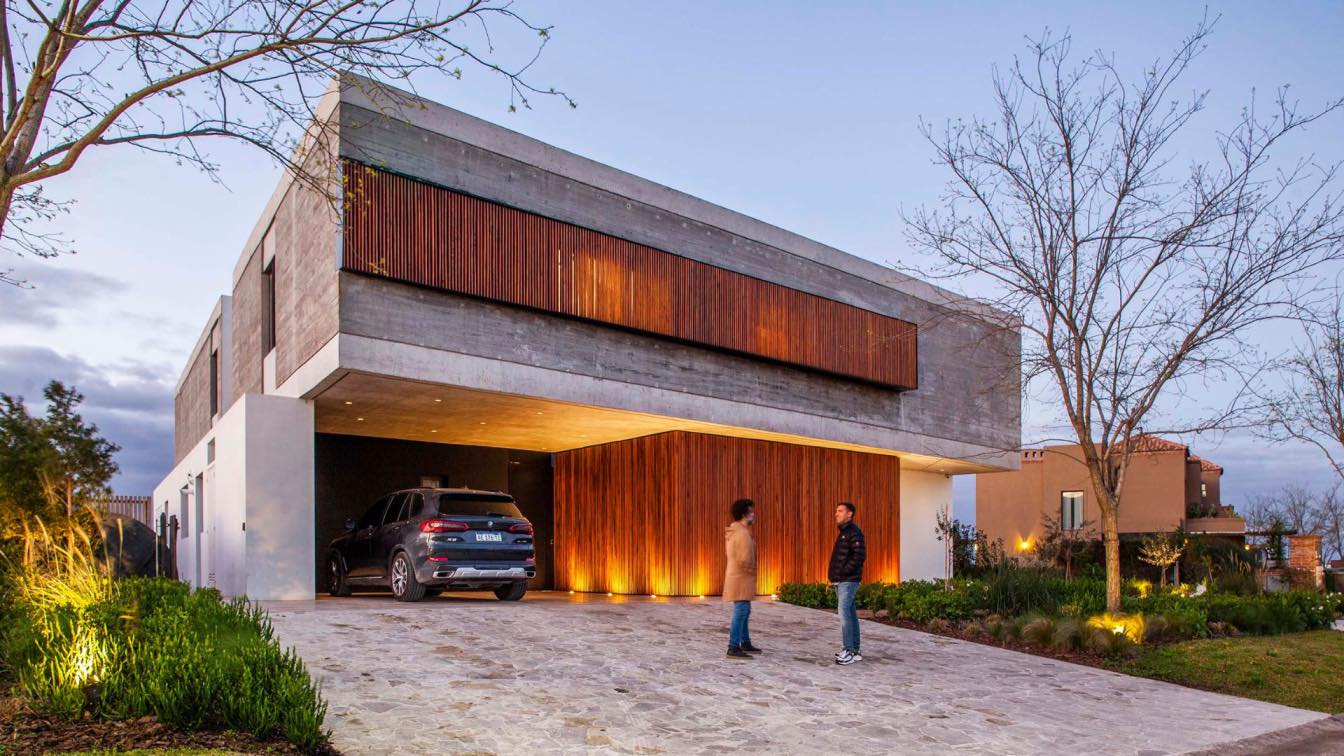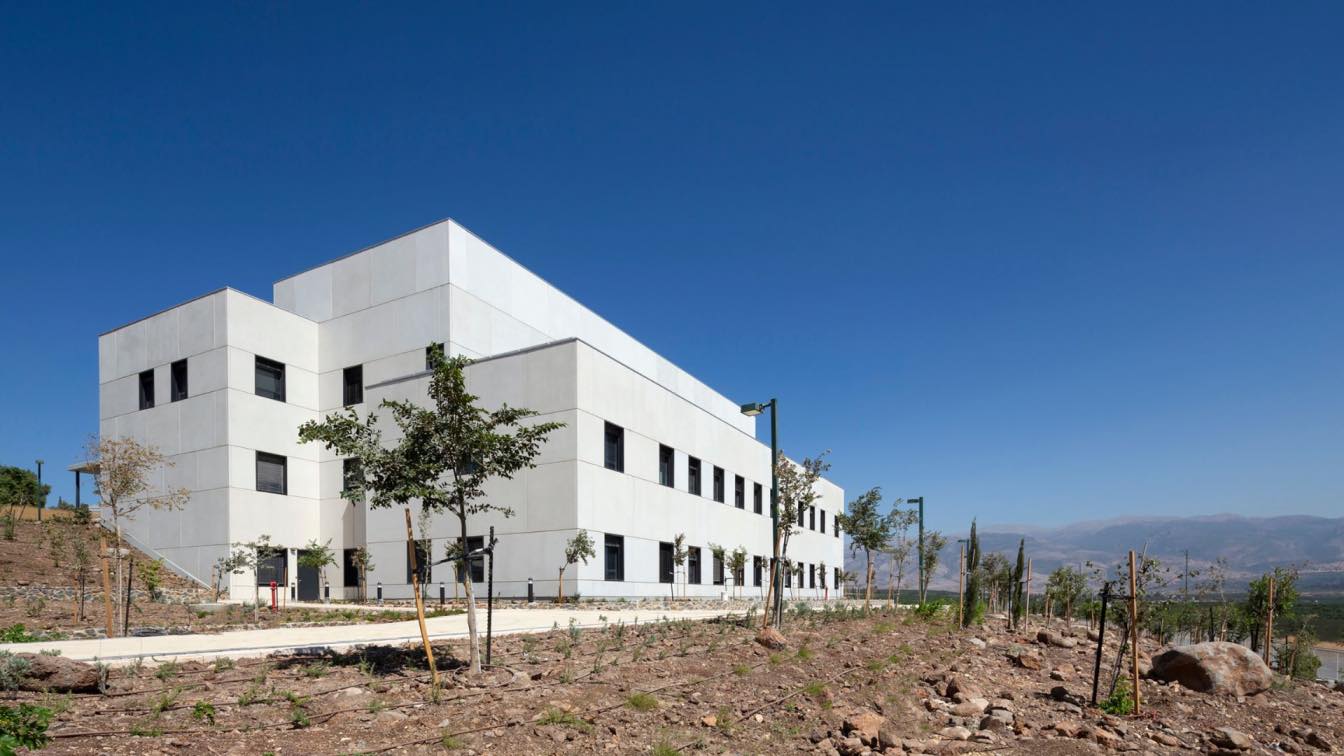
Tel Hai College & Migal Galilee Inaugurate 'The Helmsley Science Building' A Collaborative Life-Science Lab Building Designed By STUDIOPEZ & Zarhy Architects
University | 2 years agoTUDIOPEZ and Zarhy Architects have completed The Helmsley Science Building, a groundbreaking facility located in Tel Hai's College Eastern Campus in northern Israel. The building is the result of a strategic partnership between Tel-Hai College and Migal – Galilee Research Institute, providing both academic teaching and cutting-edge research facilities under one roof.
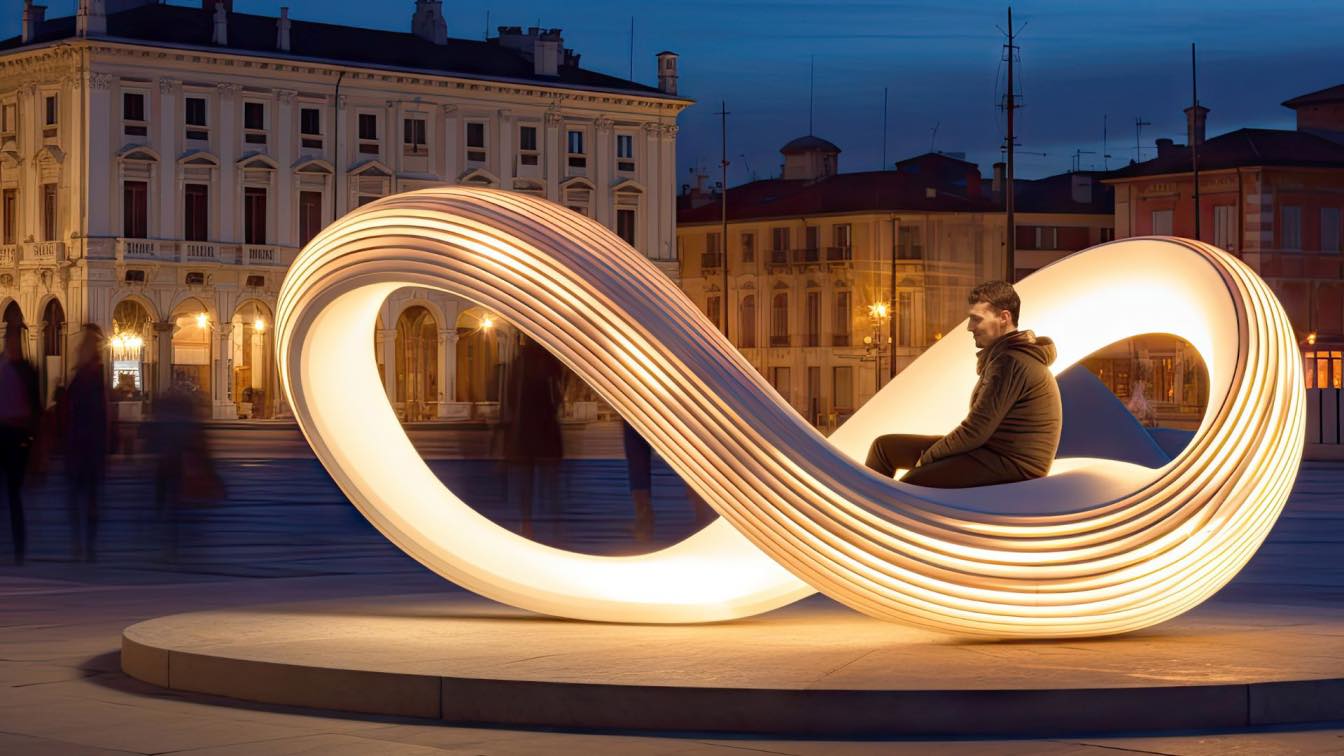
Lampchairs, Transform Agricultural Waste Into Biodegradable Urban Furniture - Vincent Callebaut Architectures
Articles | 2 years agoParametric Lampchairs, Agro-Waste Urban Furniture Shaped With Minimal Surfaces, Venice Architecture Biennale 2023.
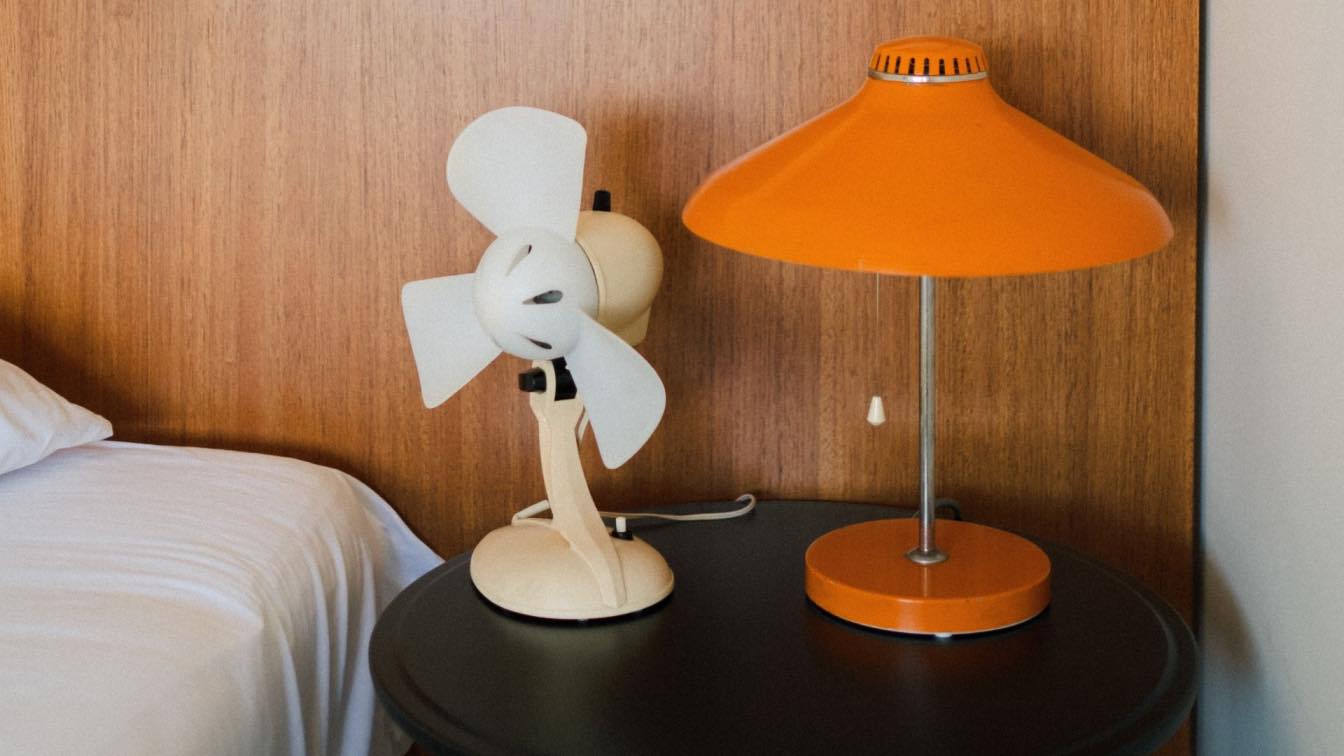
Unleashing a Gentle Breeze: Discovering the Ideal Fans for Mobile Living Spaces
Articles | 2 years agoIn the world we live in today, where mobility and adaptability are highly valued, the concept of mobile living spaces has gained significant popularity. From nomadic lifestyles to tiny houses on wheels, more and more people are embracing the freedom and flexibility of living on the move.
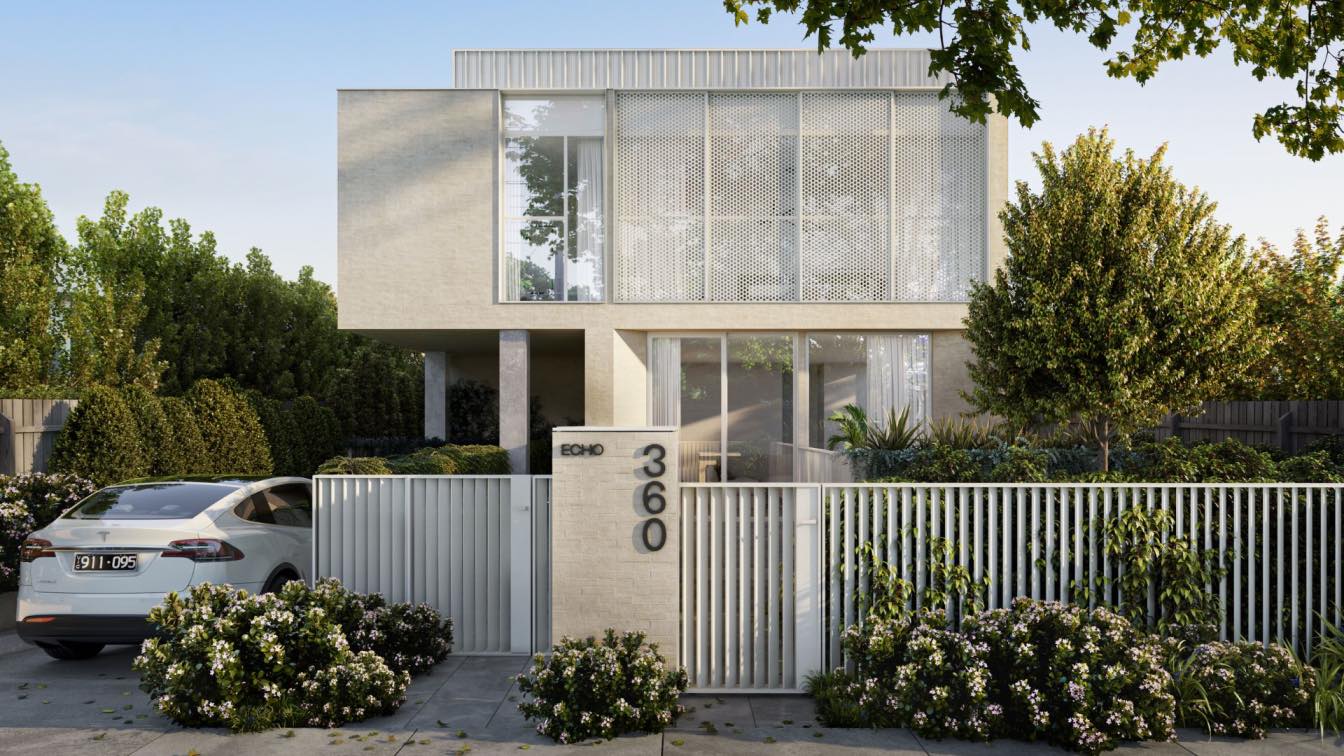
Australia’s first off-the-plan certified Passive House project. CUUB's partners, C.Street, have successfully created Australia's inaugural off-plan passive house, featuring an array of energy-efficient technologies. C.Street has invested significant effort in meticulously investigating and managing the extensive technical requirements associated with Passive House certification.
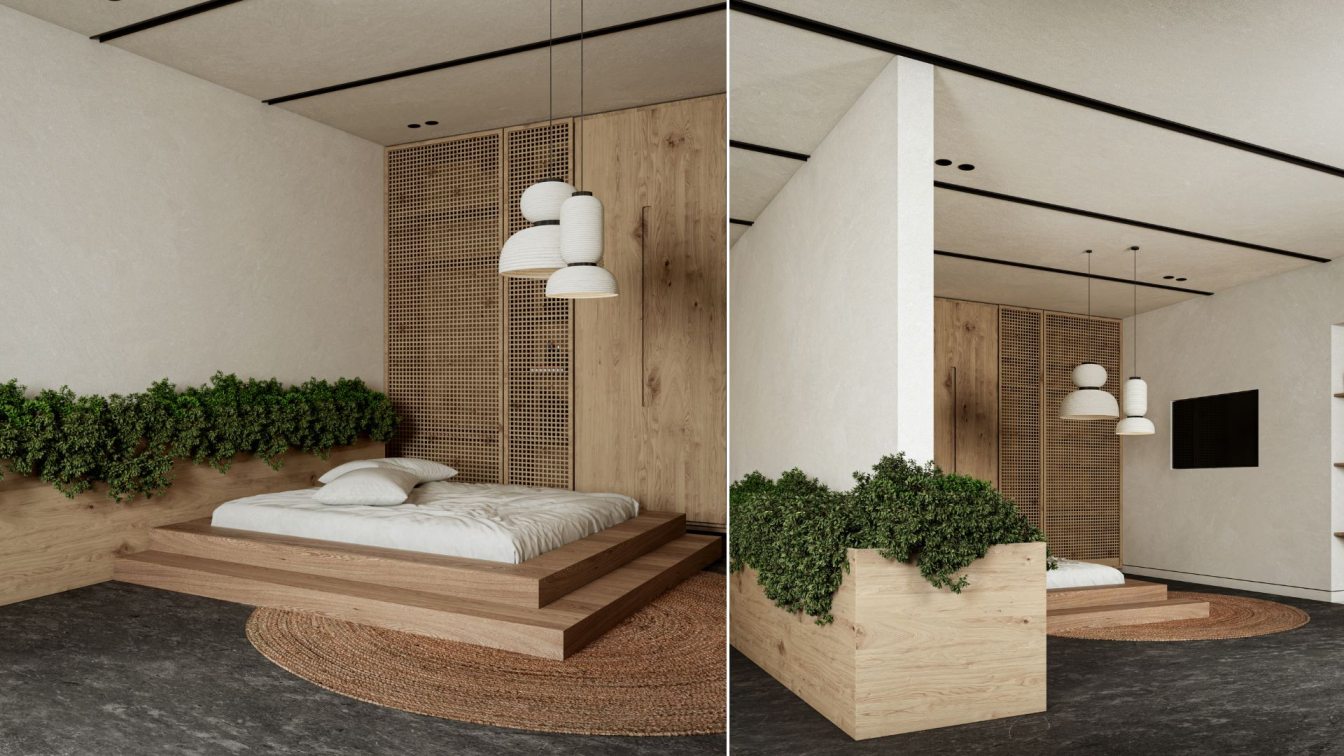
How does the smell of wood, the color of wood, the touch of wood make you feel? Would you like to live in a space made of wooden elements? In Gilan, one of the northern cities of Iran, which is located next to the Caspian Sea, wood is one of the main elements in building design. In the design of this space, we tried to use wood in a different and attractive way.
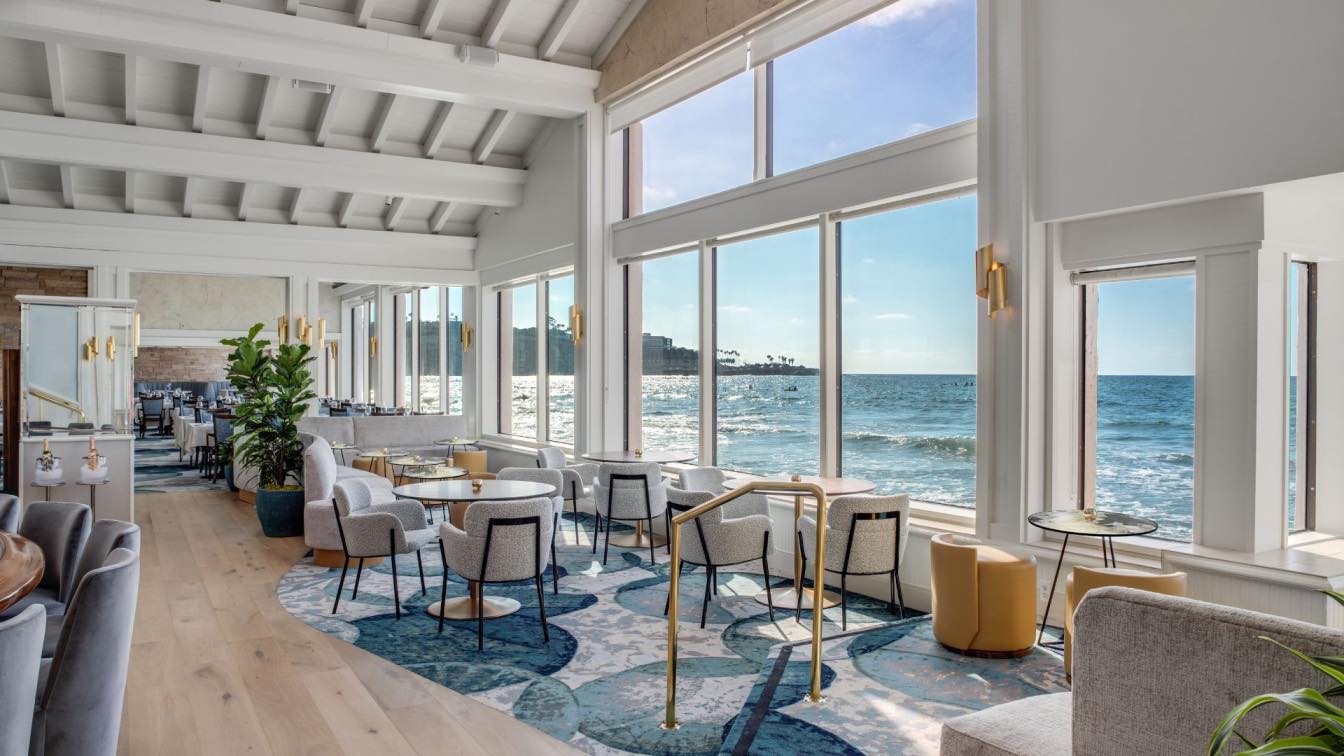
The Marine Room lounge inside the historic La Jolla Beach & Tennis Club by Studio UNLTD
Restaurant | 2 years agoA Fresh Facelift to a Historic Restaurant Lounge in La Jolla, CA. Studio UNLTD designed The Marine Room lounge inside the La Jolla Beach & Tennis Club by expanding the bar experience to include a new lounge area. The goal was to create an intimate space to enjoy the iconic sunset views over the Pacific Ocean and the crashing waves against the restaurant's panoramic windows.
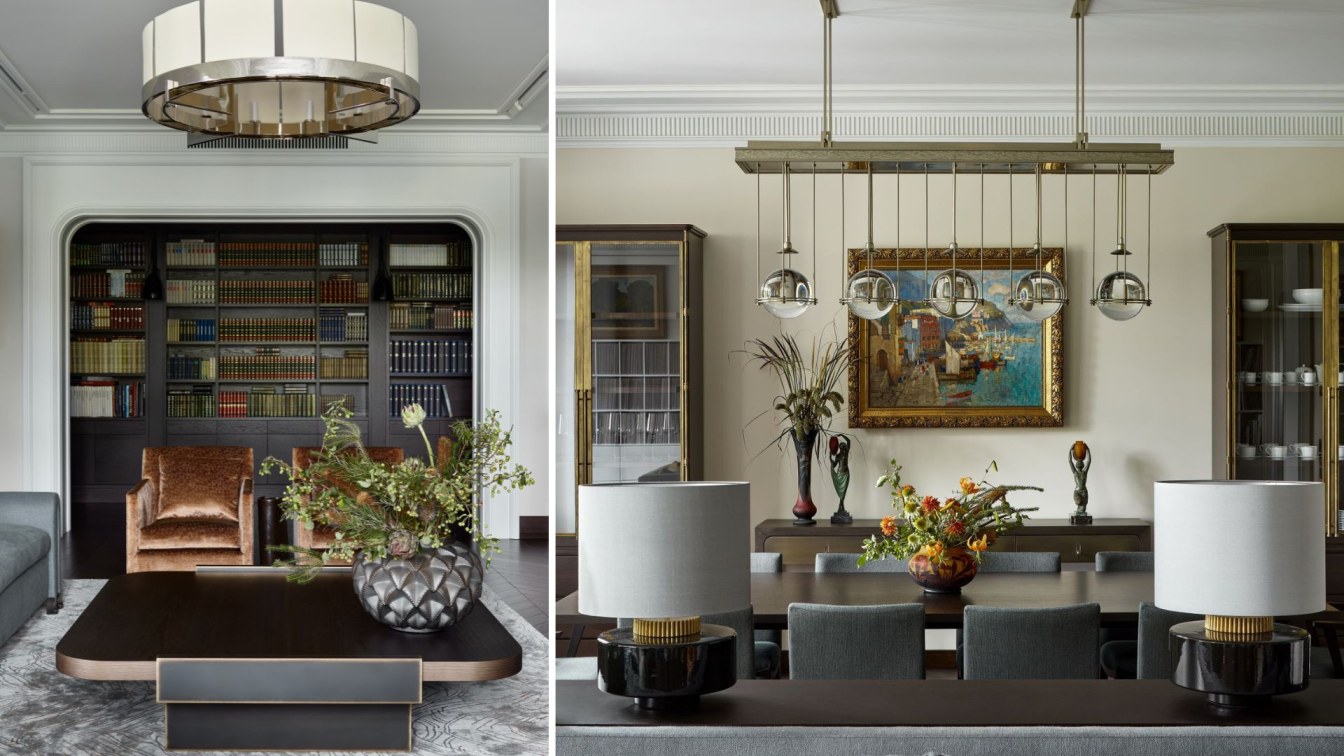
Step inside an art collector's apartment in Moscow, Russia by O&A London Design Studio
Apartments | 2 years agoA 225 square meter apartment in the former townhouse of the Trybetskoi Counts. It is in the historic center of Moscow with views over a picturesque park. In this modern residential compound the designers created an atmospheric neoclassic interior with elements of Art Deco from the 20s and 30s.
