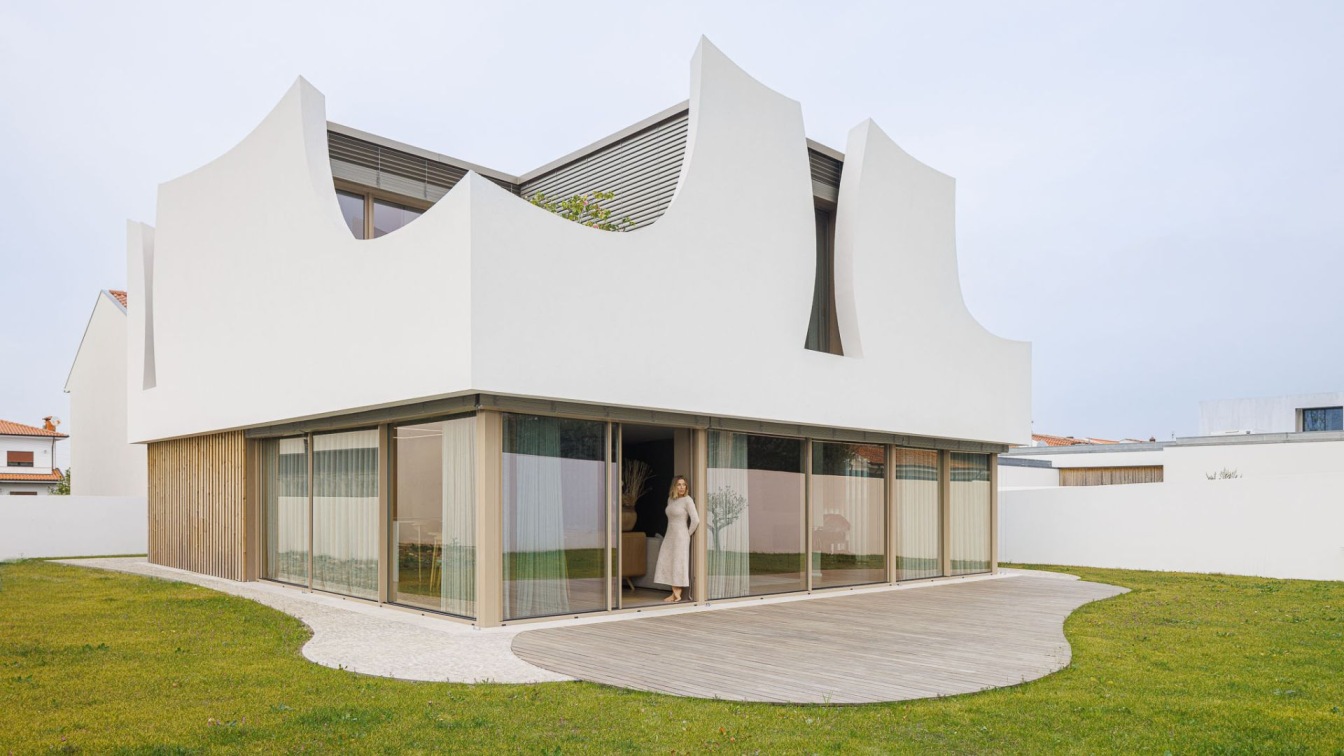
"They say that flowers are all words that the earth says" Fernando Pessoa. Like a flower, the house "patios of petals" is fed and protected from the sun. It touches the floor simply, with a large "U" glazing. An internal curved structural wall that together with the heart of the house (the stairs), builds its interior. The flower petals embrace the entire upper floor. In its organicist movement , the openings, the patios appear. To reinforce their presence, we limit the use to three materials: White, which draws the petals, aluminum and glass. Thus, the petals gain more expression, more “body”.
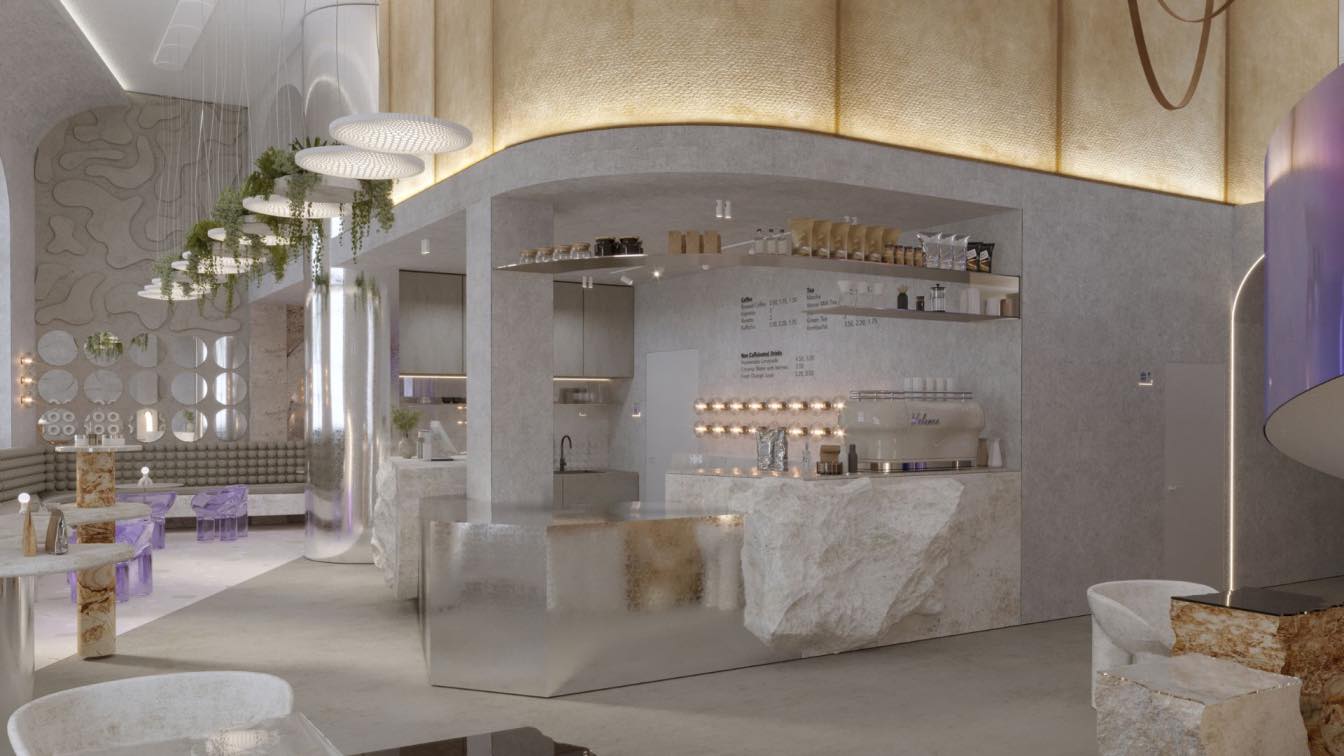
Scoby Tea & Coffee House strives to reduce its environmental impact by finding innovative ways to reuse waste. The House's main activity besides making coffee and tea is collecting its organic waste, such as coffee grounds and tea leaves, as well as waste of plant origin, in order to use it in the production of biomaterials.
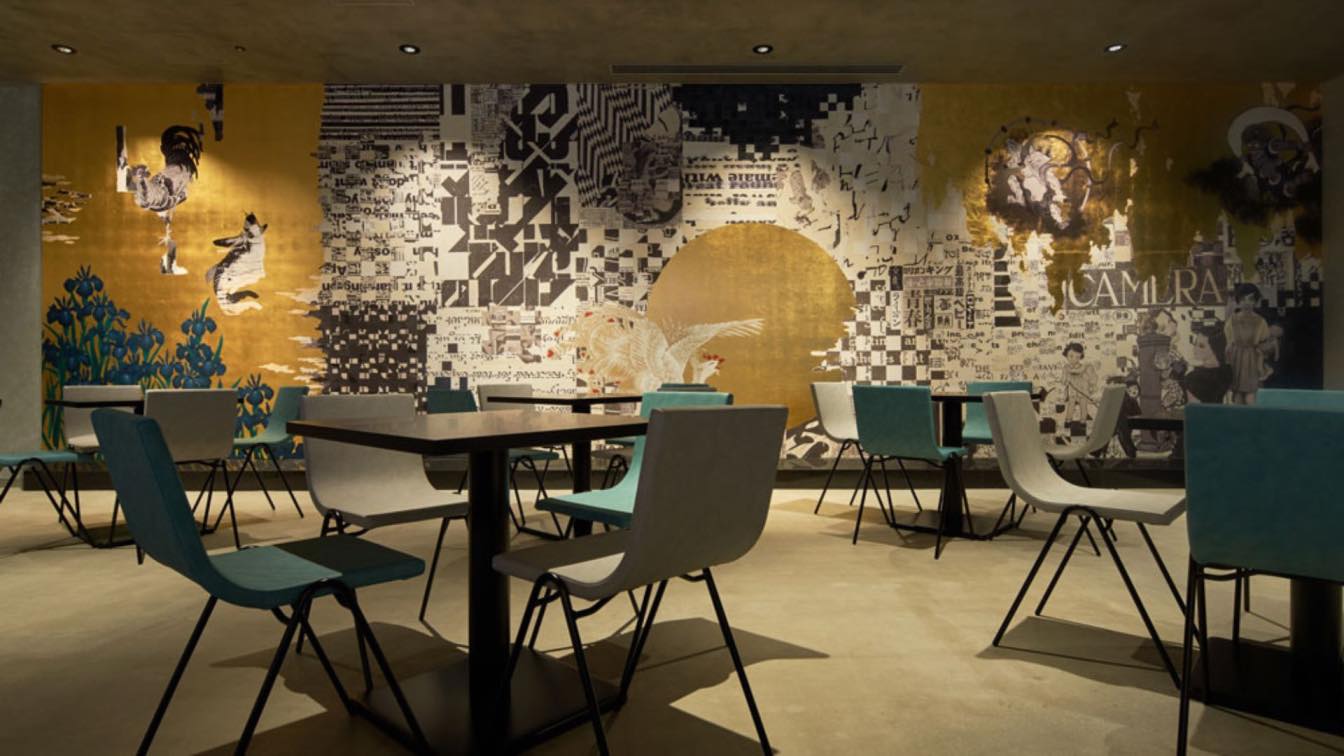
The contemporary 'Prince Smart Inn Kyoto Sanjo' hotel, designed by GARDE, boasts a machiya-inspired facade with Japanese lattice doors and latticework, creating a sense of anticipation for visitors. Located in a highly convenient location in the heart of Kyoto city, the 5-story hotel building offers a total of 137 guest rooms.
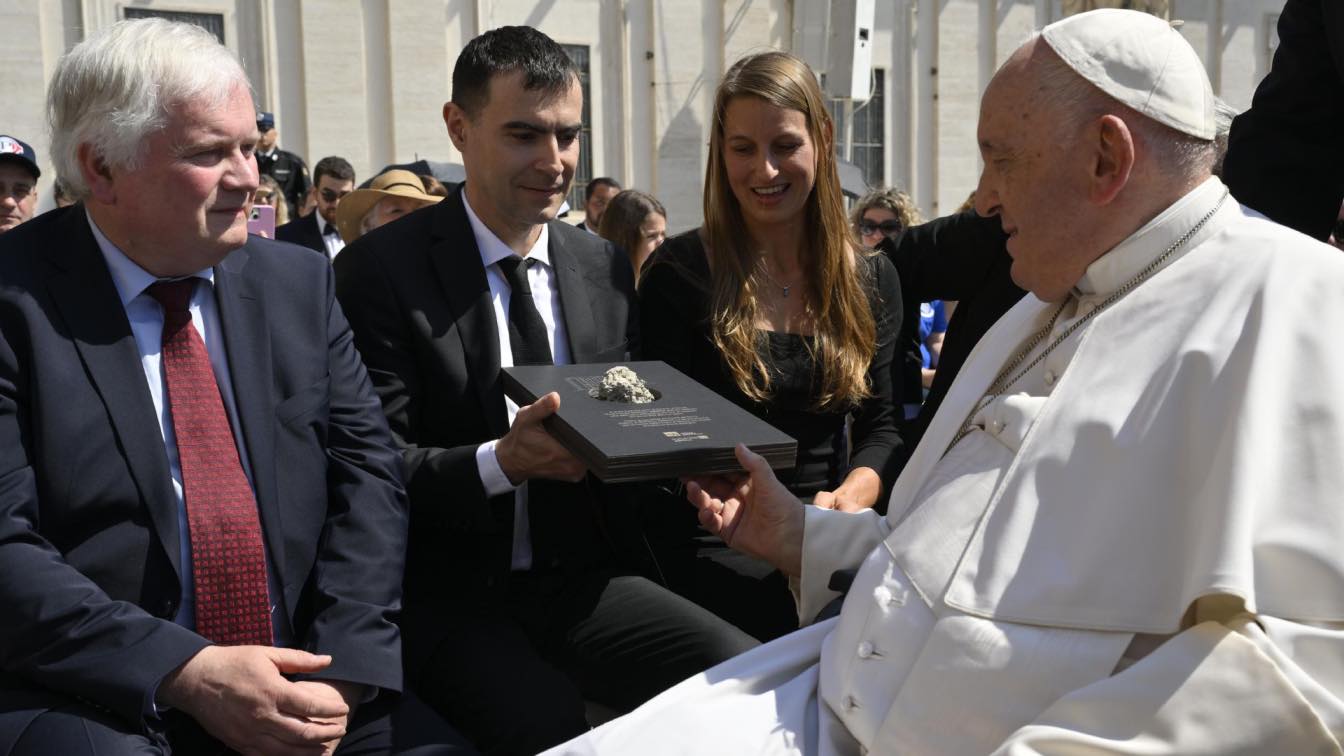
Inspireli Awards won the heart of Rome. Global student architectural competition Inspireli Awards was recognized for its humanitarian activities and support of students with an audience with the Holy Father.
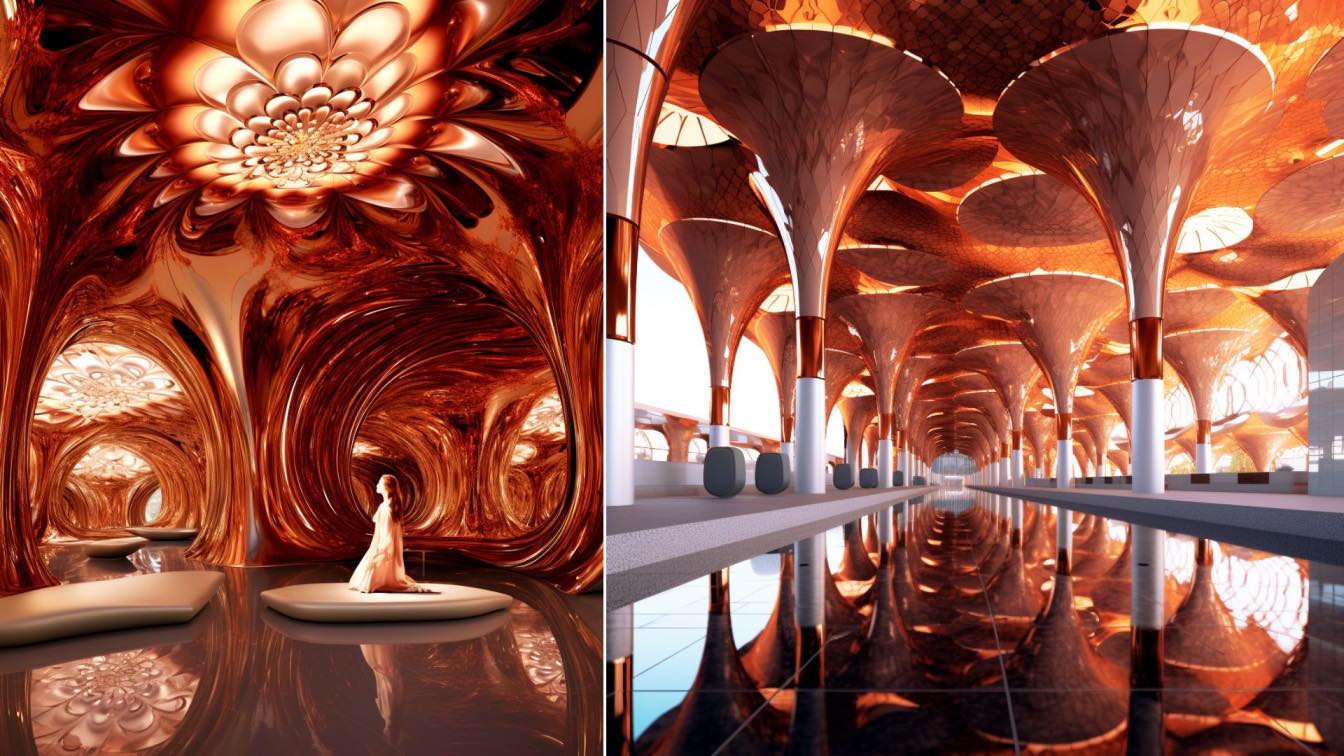
Proposal within more than 150,000 iterations for material exploration in architecture, art, design, fashion, cinema.
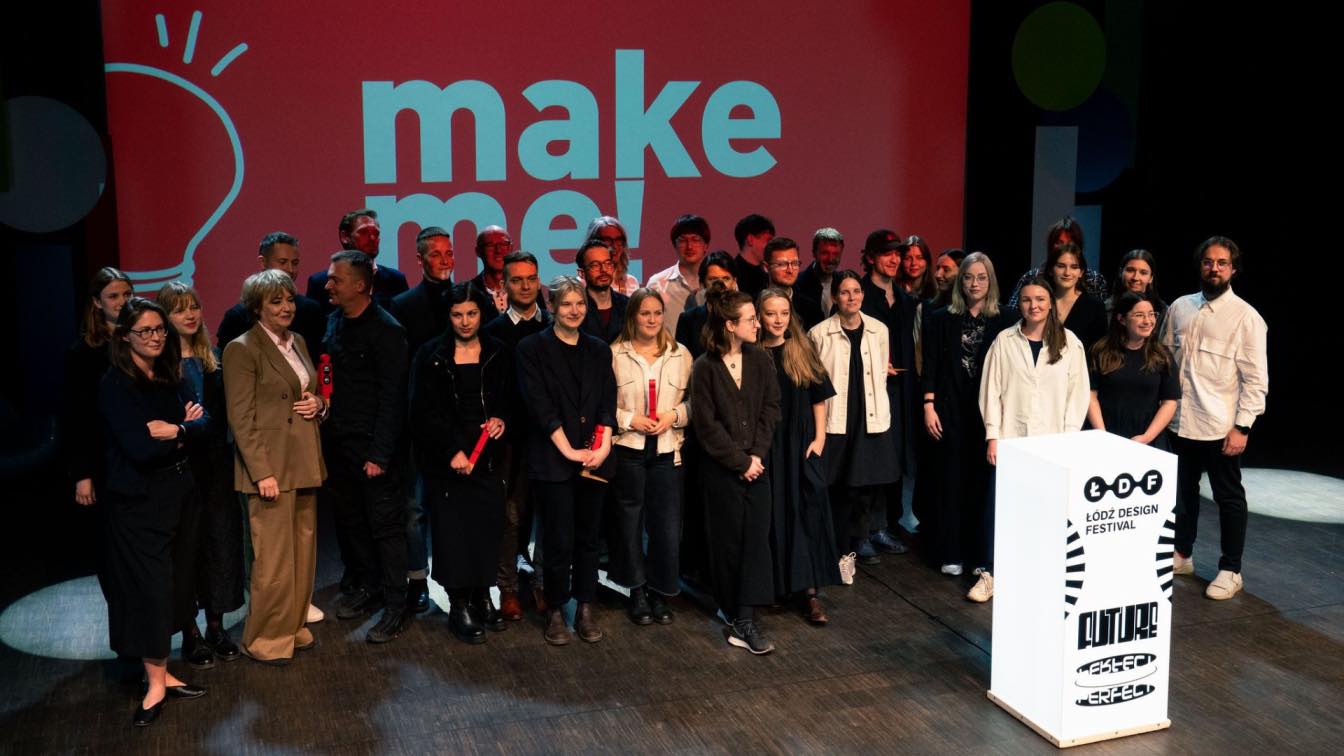
Socially engaged design. Winners of the international make me! competition organized by Łódź Design Festival have been revealed!
News | 2 years agoŁódź Design Festival: Winners of the international make me! competition have been revealed! On the 18 of May in the Art Factory in Łódź, the official opening ceremony of the Łódź Design Festival 2023 took place.
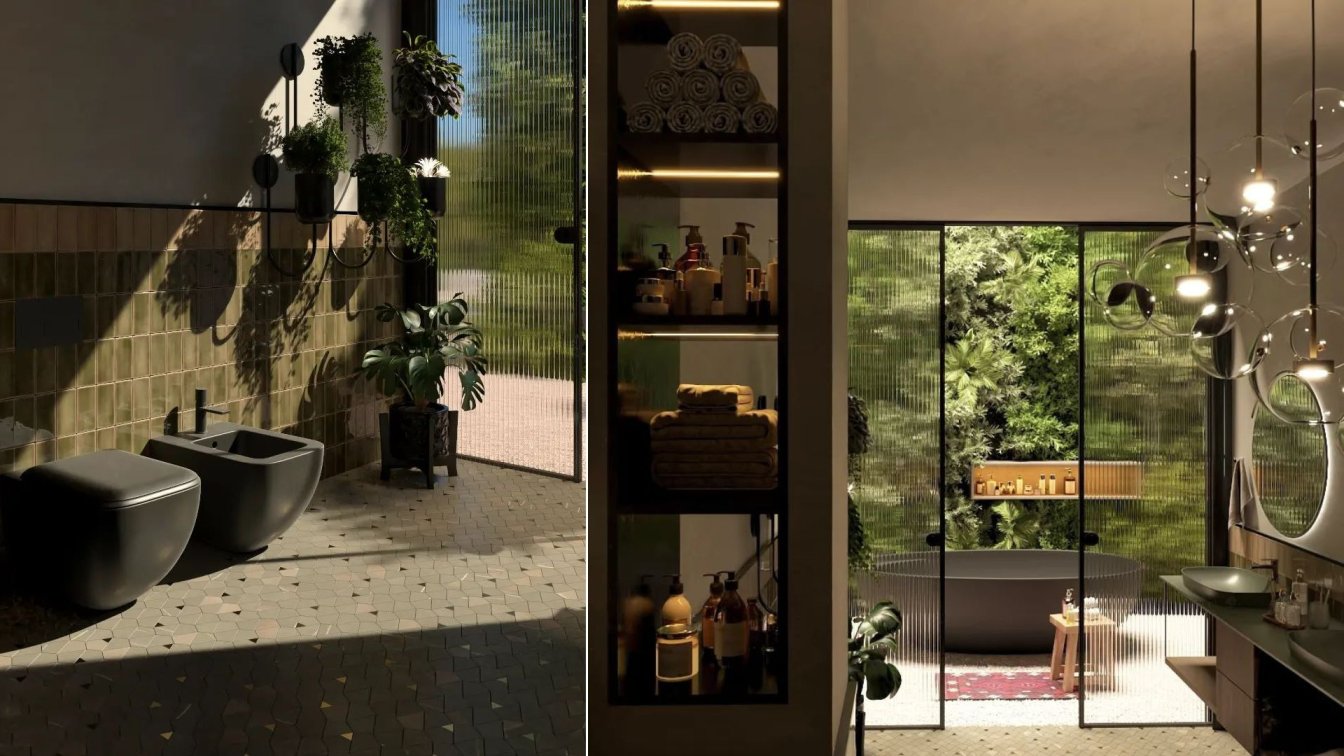
A bathroom is a space where each person spends his/her time every day. It is a place for enjoyment and relaxation. For that reason, the bathroom must be designed with special attention, and it should represent some luxury and comfort. This is a detailed bathroom design project. There is a small yard behind the bathroom. By designing a green wall and placing a bathtub in this yard, an attractive atmosphere was created.
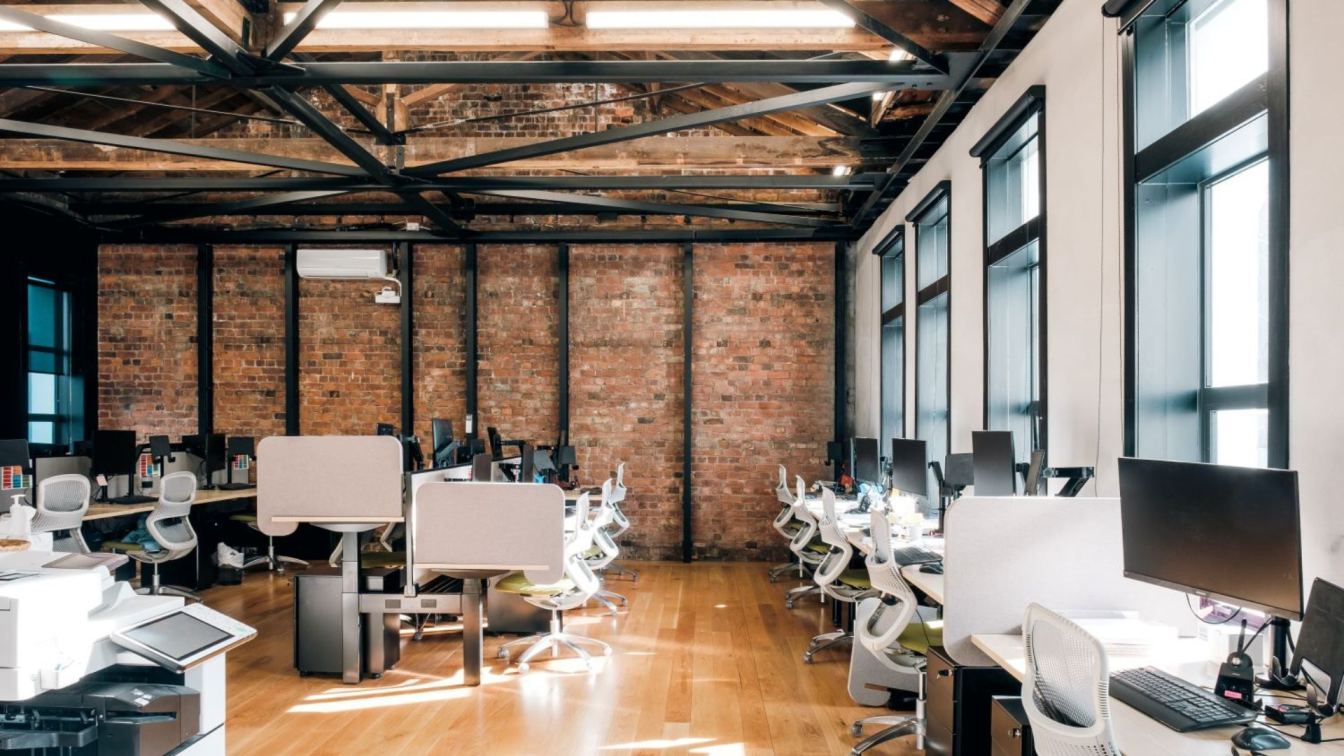
Willis Street Strengthening/Renovation, Wellington, New Zealand by First Light Studio
Office Buildings | 2 years agoLocated between Wellington’s creative Cuba quarter and the central business district, 129 Willis Street was earthquake prone and ready for a refurbishment. Previously home to three small commercial tenants, the refurbished office transformed the dark, inefficiently laid-out space into a lofty, open plan work space, suited to the modern working environment. A rooftop deck completes the space, providing a peaceful inner-city retreat from the busy street below.