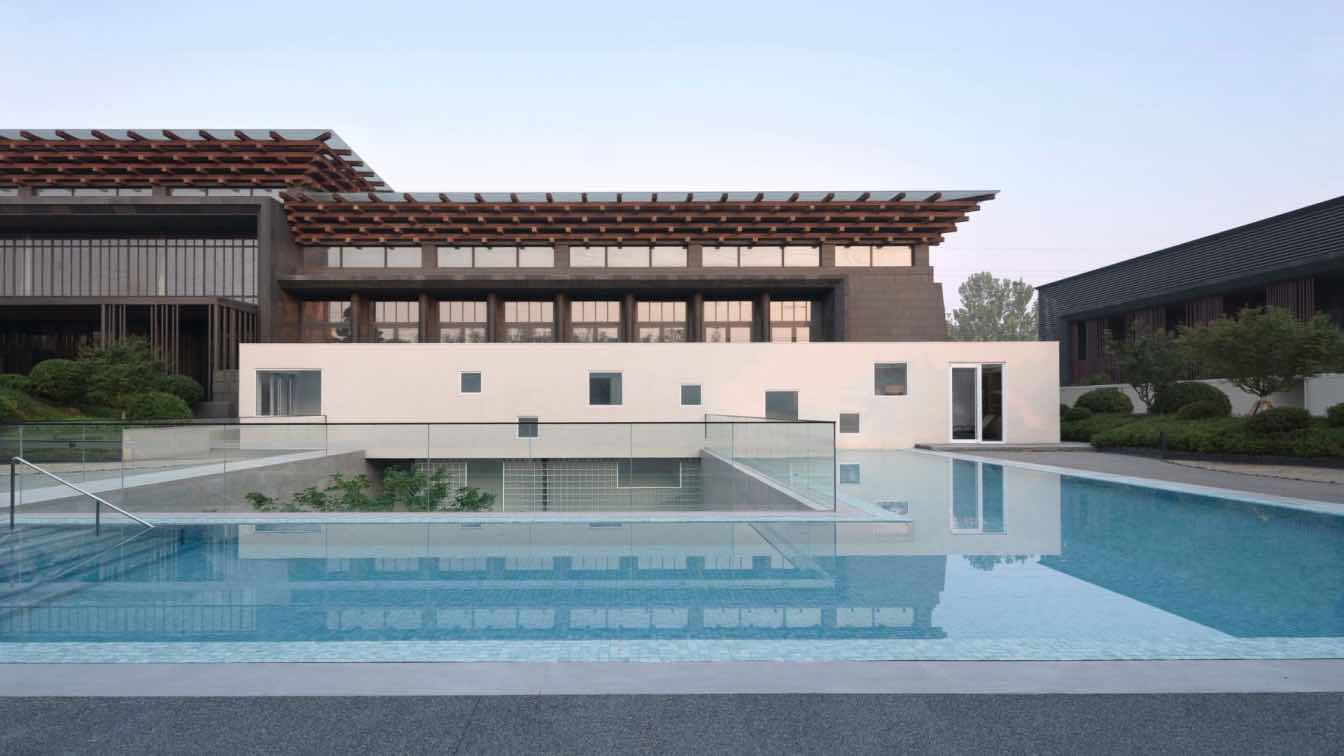
The Joyous Spring Wellness Center, designed by Soong Lab—founded and directed by architect Wang Songtao—is located just beyond Beijing’s Fifth Ring Road, with a site area of approximately 8,200 square meters.
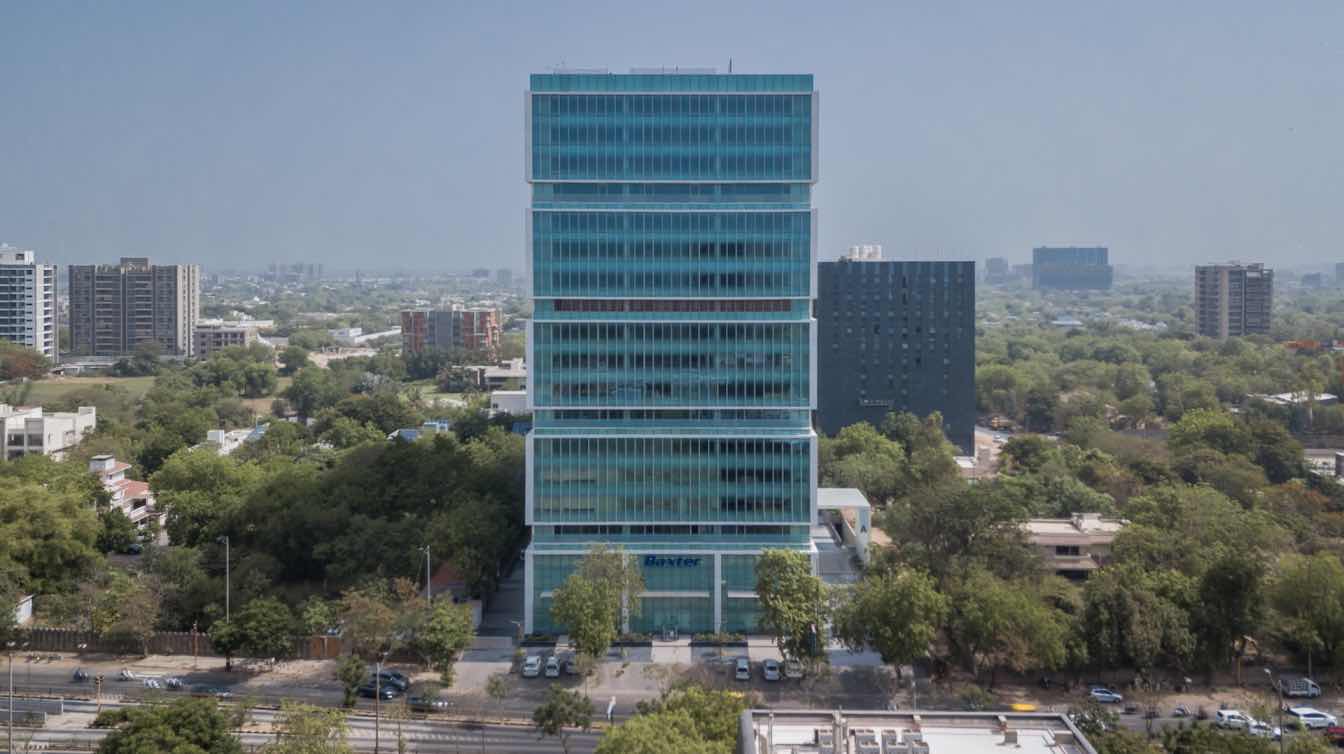
Navratna Corporate Park, Ahmedabad, India by INI Design Studio
Commercial Architecture | 2 weeks agoThe evolution of working styles, driven by collaboration, flexibility, well-being, and technology integration, has led to the creation of high-rise office Park, catering to the modern workforce's need for open-plan layouts and breakout spaces that foster informal interactions and innovation while prioritizing employee well-being.
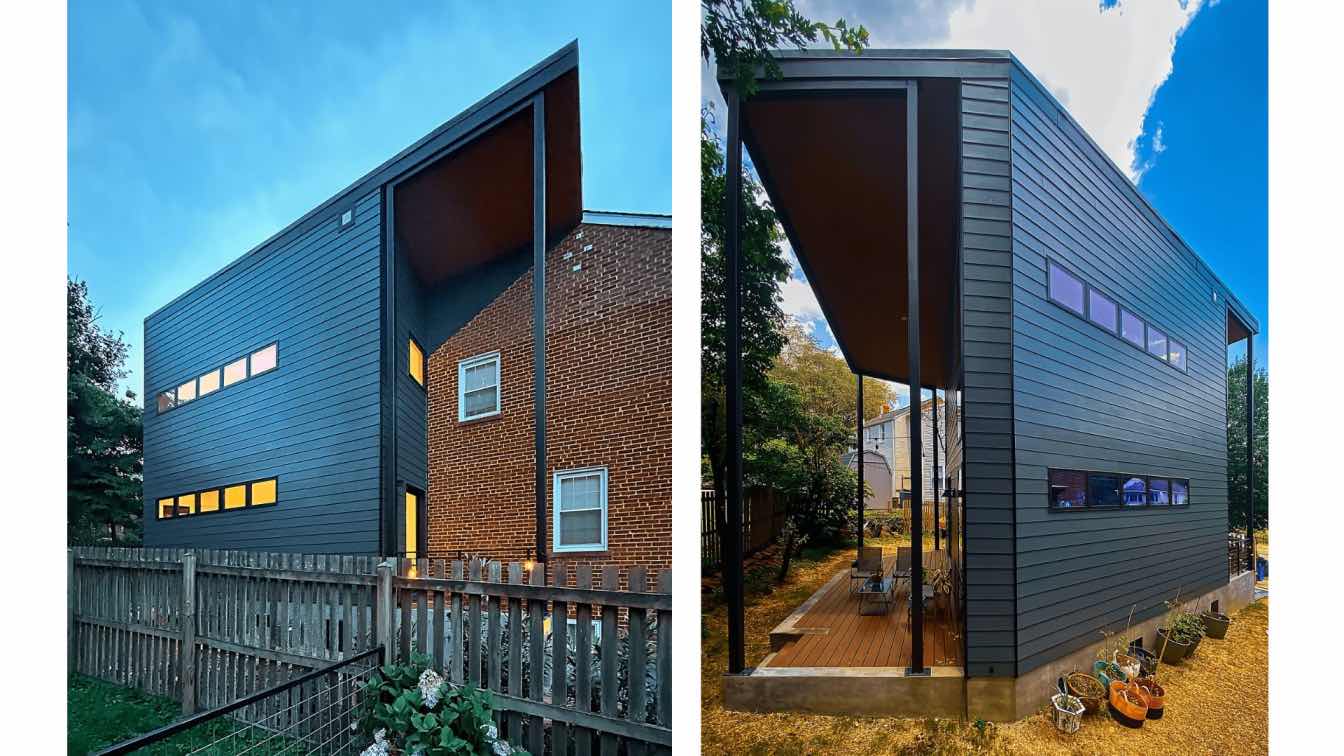
Tucked into Silver Spring, Maryland, the Chi Residence is a quiet suburban lot deceivingly close to the nation’s capital. Looking to expand their traditional house in a modern 760 square foot extension, the new indoor / outdoor space on the ground floor and primary bedroom on the upper floor create a natural flow into the modern space.
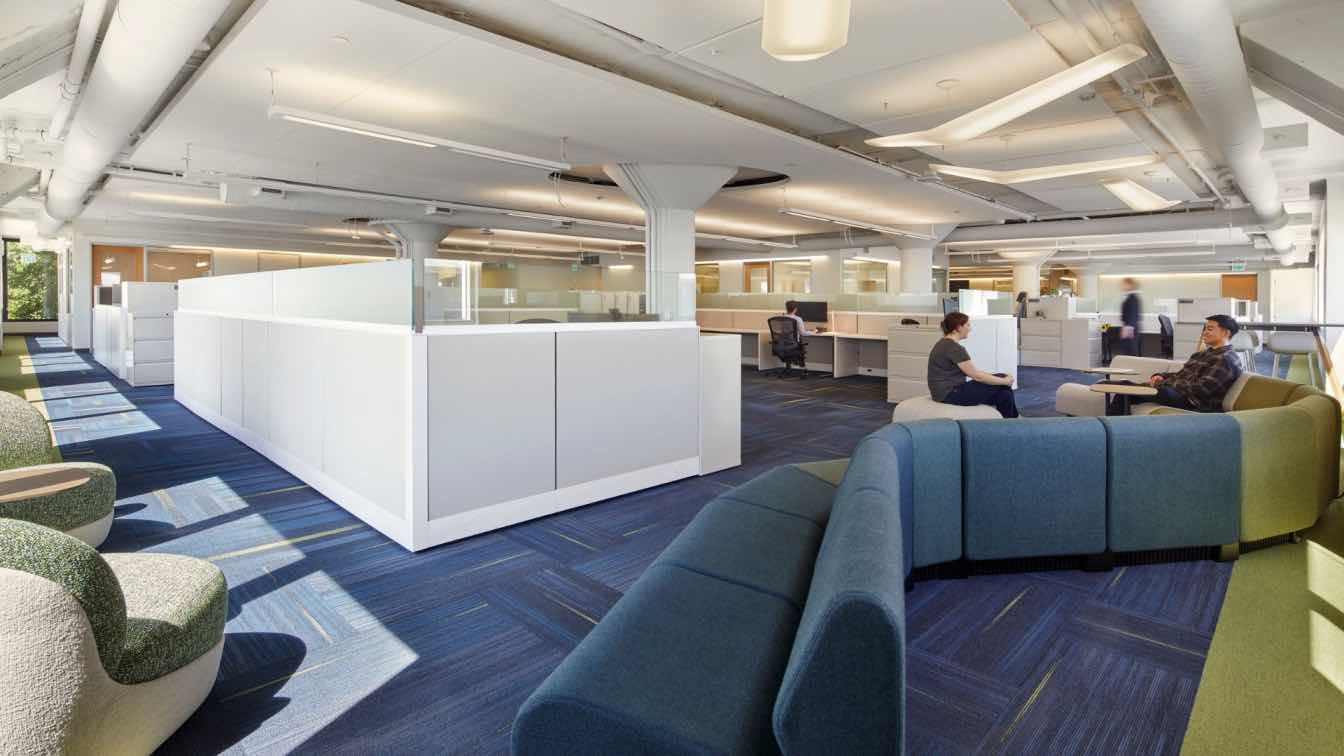
TEF Design reveals the Bay Area Headquarters Authority (BAHA) Hybrid Office - including a Kit of Parts - in San Francisco, California
Office Buildings | 2 weeks agoFollowing the successful initial workplace build-out of the Bay Area Metro Center, TEF Design was engaged under a term contract to provide ongoing interior architectural services supporting the evolving needs of the Bay Area Headquarters Authority.
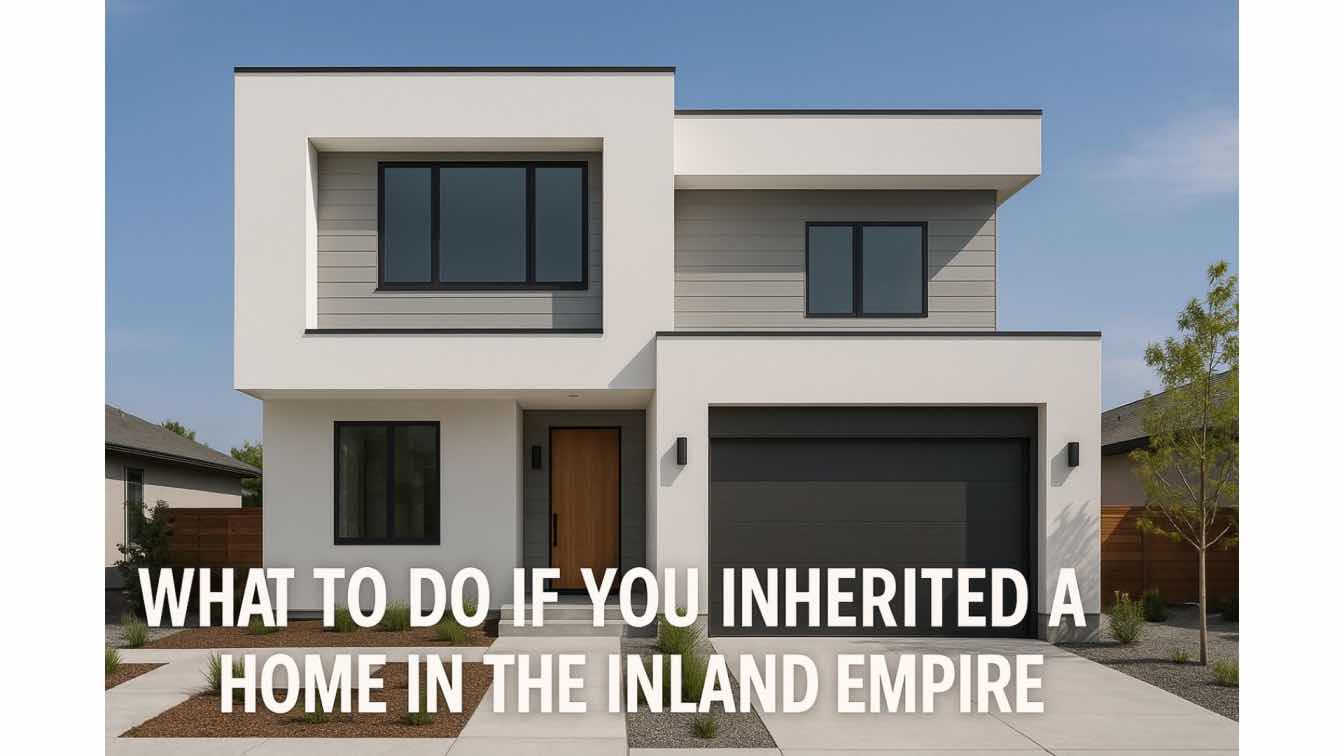
Inheriting a home in the Inland Empire can be a valuable opportunity, but it also comes with responsibilities and decisions. Evaluating your financial situation, understanding tax implications, and deciding whether to keep or sell the property are critical steps.
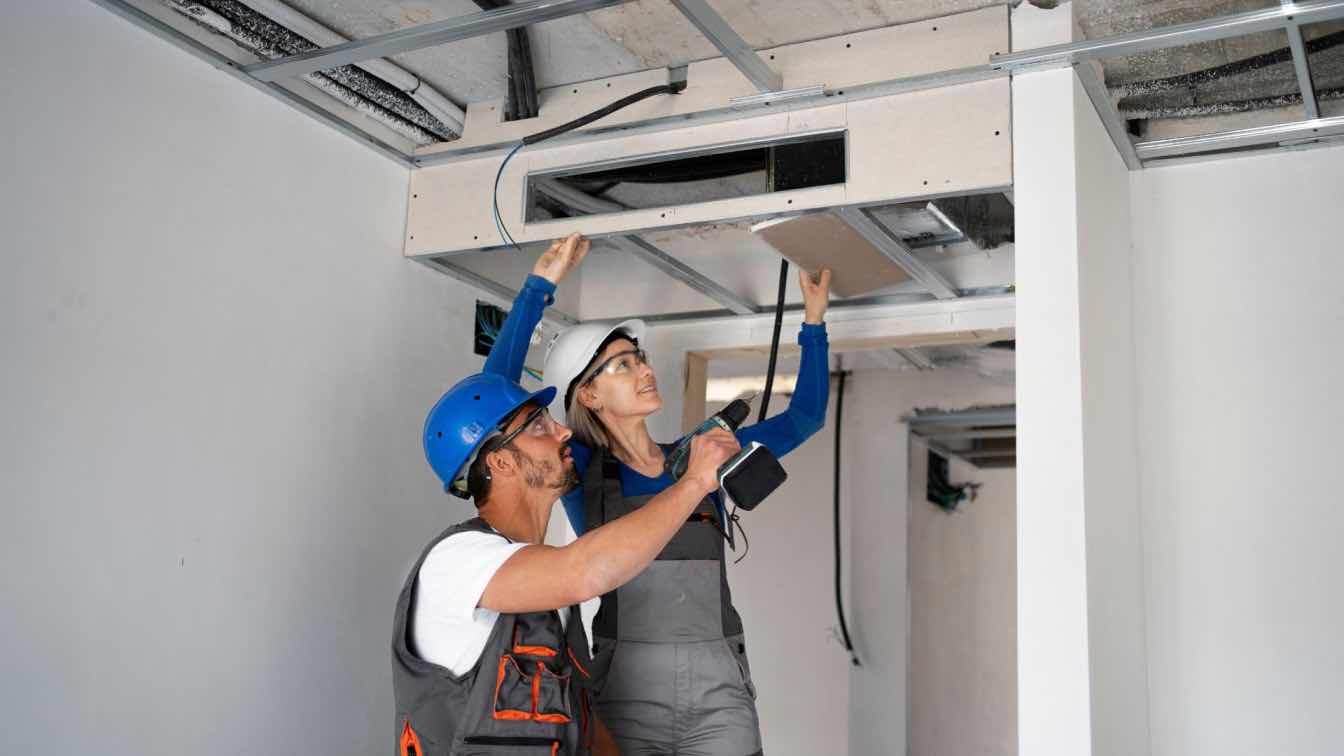
The Houston area offers many air duct cleaning services that meet different needs, budgets, and preferences. Each company brings its own strengths, from quick scheduling to specialized treatments for dust, mold, and allergens.
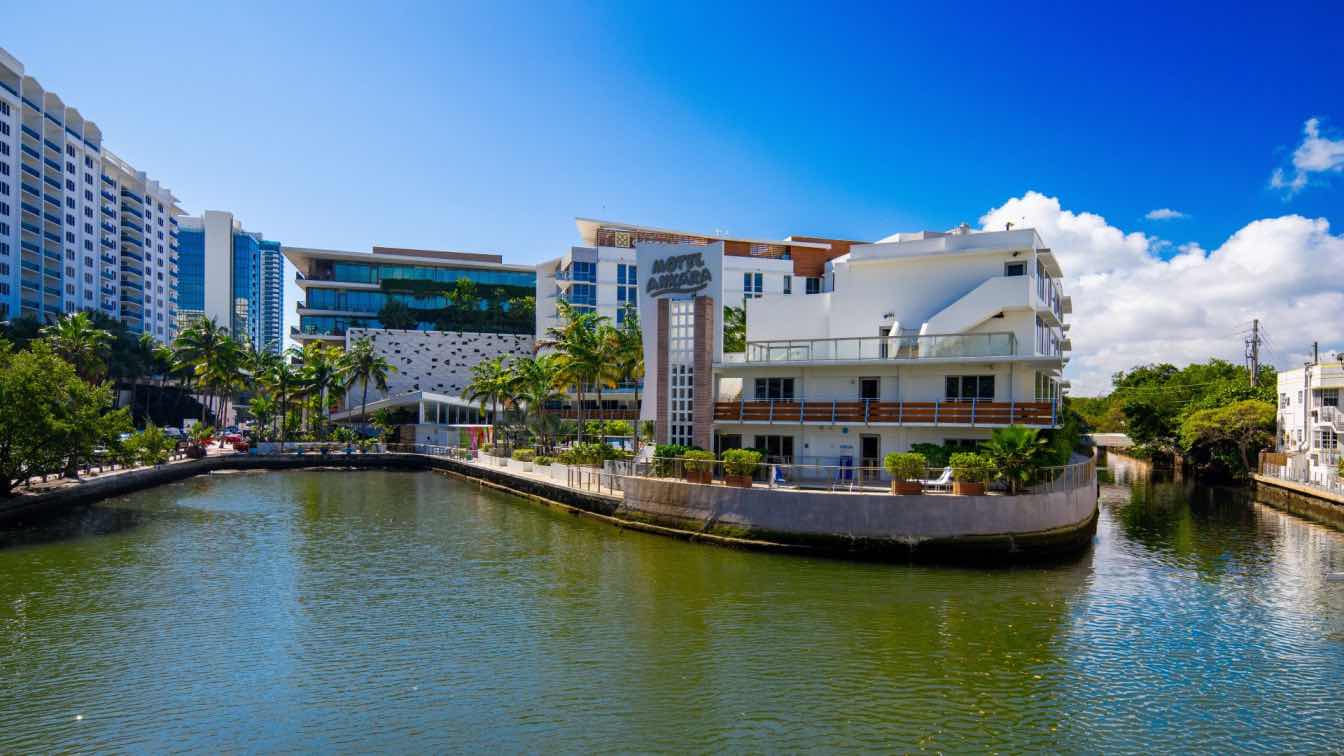
Miami Modern, or MiMo, represents a significant regional adaptation of Mid-Century Modern architecture that emerged in South Florida following World War II.
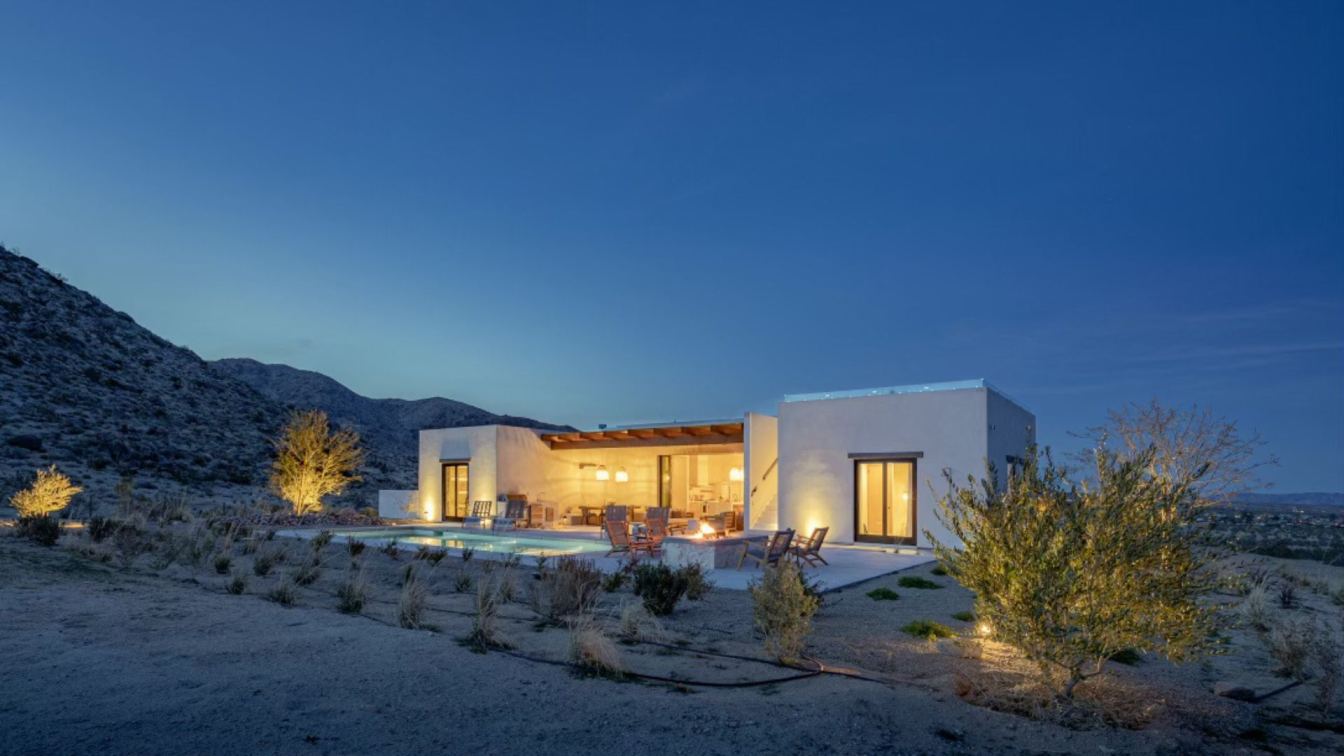
Villa Paros is a residential project that blends the timeless elegance of Mediterranean architecture with the poetic starkness of the Joshua Tree desert landscape. Positioned on a canyon-edge site and framed by the majestic Bartlett Mountains, the home draws inspiration from classical Greek forms, reinterpreted through a contemporary lens.