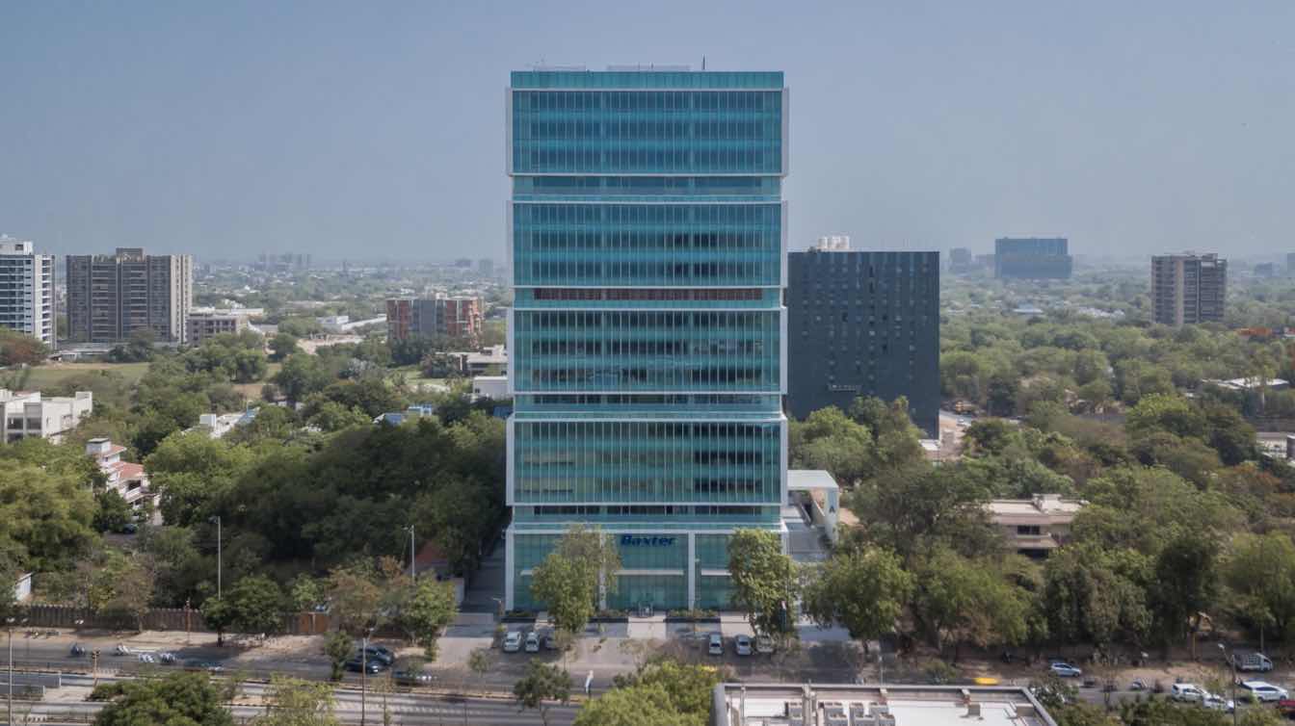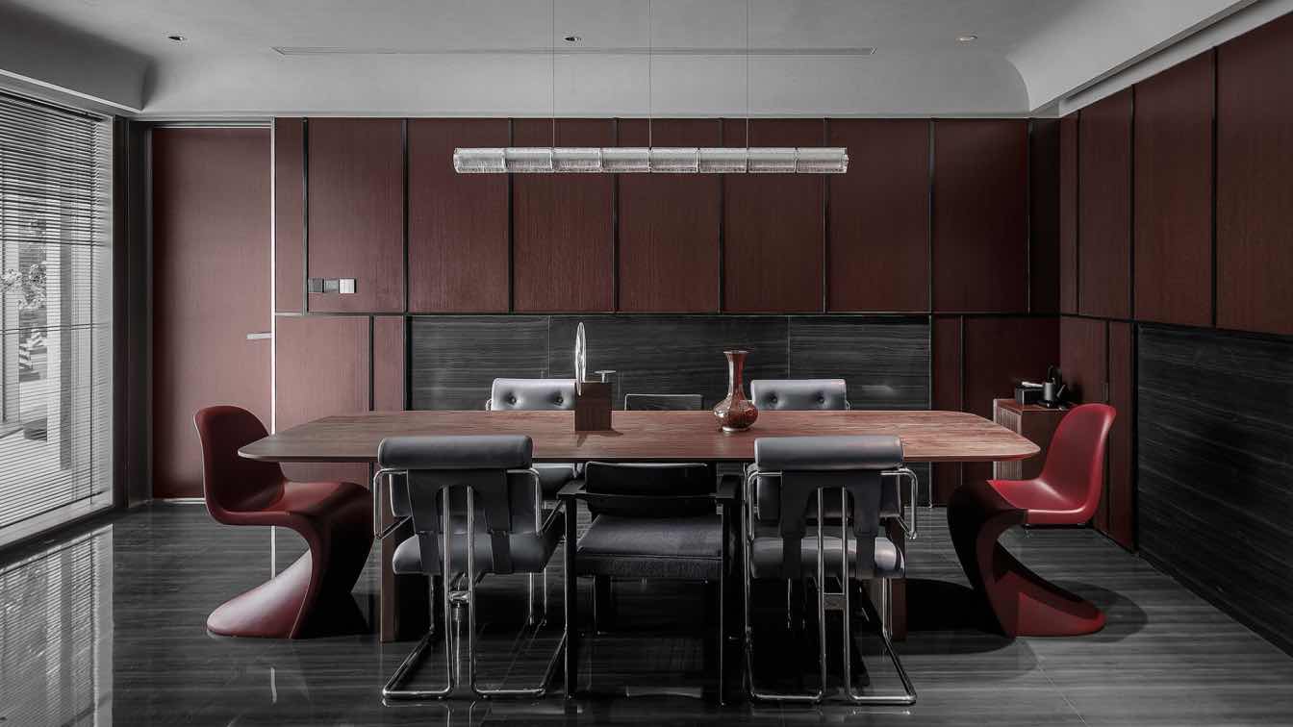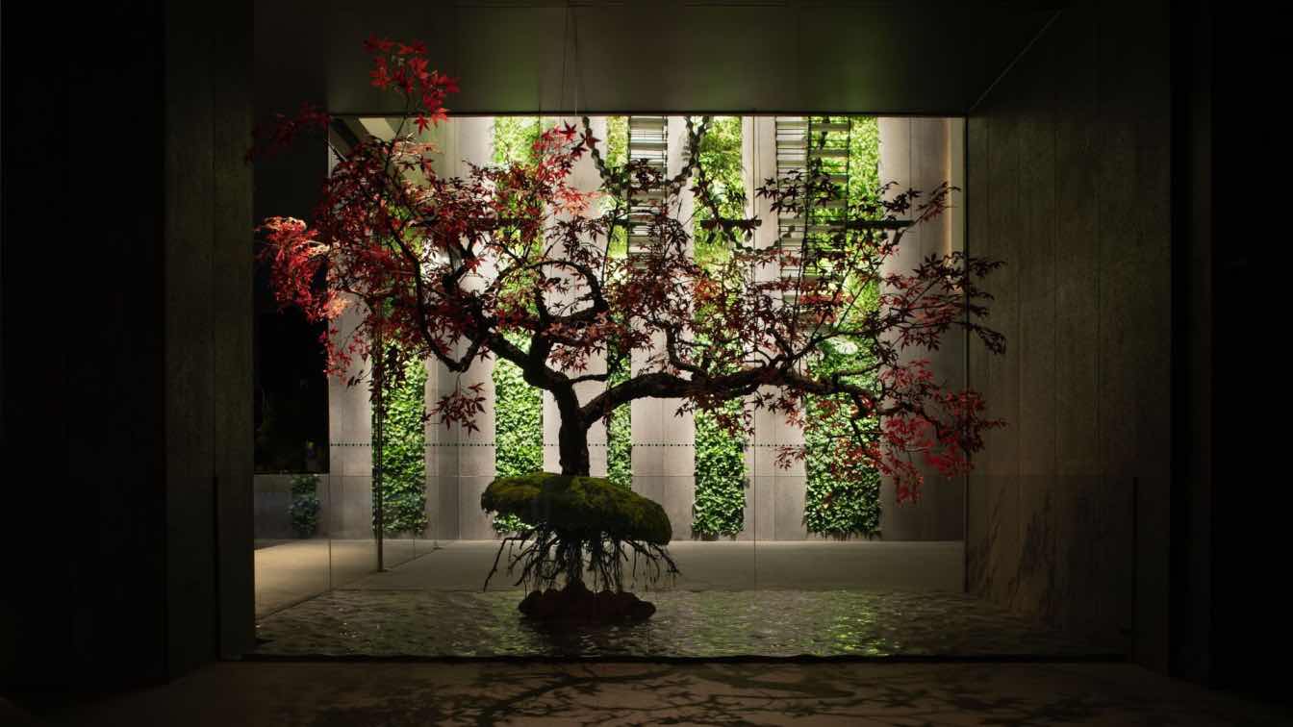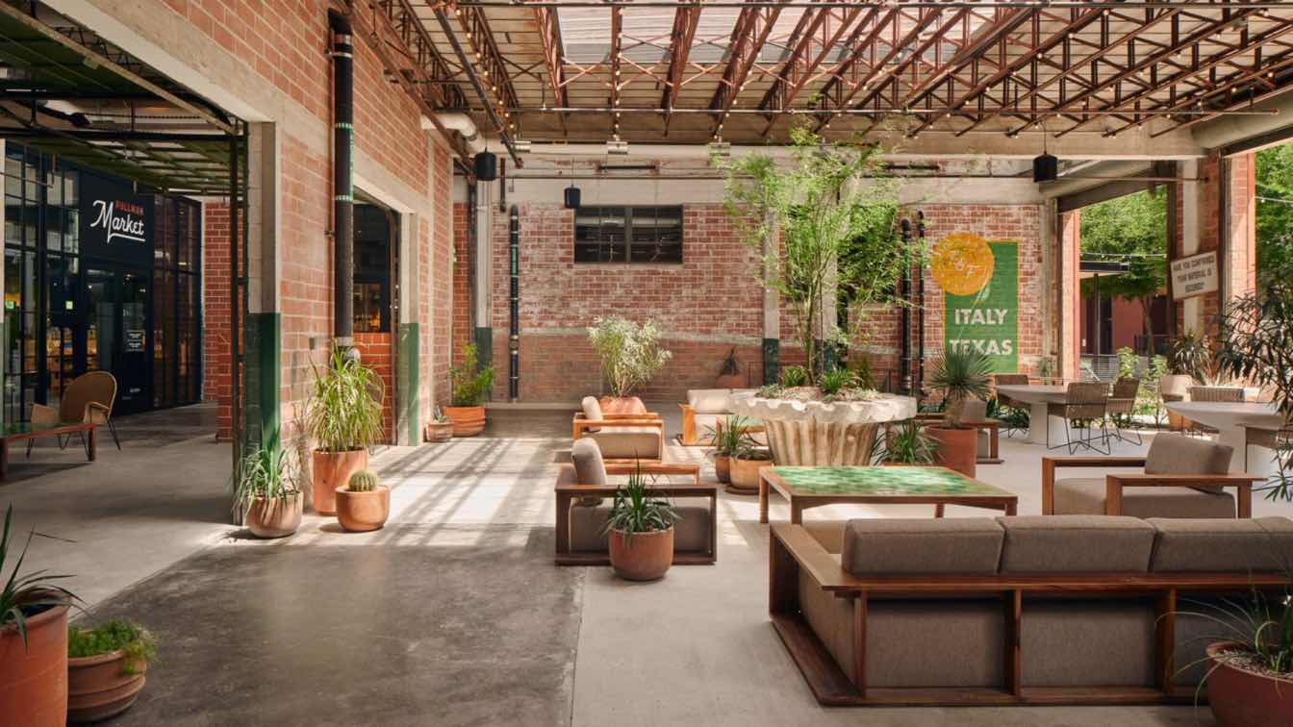INI Design Studio: The evolution of working styles, driven by collaboration, flexibility, well-being, and technology integration, has led to the creation of high-rise office Park, catering to the modern workforce's need for open-plan layouts and breakout spaces that foster informal interactions and innovation while prioritizing employee well-being. Integrating state-of-the-art technology, sustainability, and exquisite interiors, they inspire productivity and collaboration, symbolizing the aspirations of forward-thinking corporate entities.
The thriving commercial landscape of Ahmedabad lacked an iconic modern workplace address, the answer to which was conceived as Navratna Corporate Park. Strategically located on a 10,000 sq.m. corner plot, along a major spine within the Transit Oriented Development Zone, the design comprises of 70m tall iconic twin-winged towers, constructed with stacked masses, and enveloped in vertical glass fins & ceramic frit screen double layer high performance glazing looped in a metallic panel clad frame. Integrating unique aesthetics with space-efficiency, the complex houses over ten exclusive corporate offices. The ground level, accessible through a grand entrance foyer, boasts commercial brands with retail outlets enjoying prime frontage.
The upper floors in both wings provide corporate office space modules ranging from 2,000-20,000 sq.ft, featuring contemporary infrastructure, dedicated drop-offs, private internal elevators, and ample space for individual image-building. The sweeping high performance glass façade is gently punctuated by green surrounds and interstices between the wings where tall vertical greens flank luxurious breakout lobbies with cafes and eateries, offering refreshing breaks with the feel of sky-hanging gardens.

The complex emphasizes sustainability through efficient planning and circulation zones, natural daylighting, operable windows, plug-and-play modular infrastructure access, and incorporation of solar photovoltaic (PV) systems. The system is designed with energy-efficient pumping and distribution systems, utilizing IE 3 Efficiency motors to optimize power consumption. Additionally, an energy-efficient Moving Bed Biofilm Reactor (MBBR) type of Sewage Treatment Plant (STP) process has been employed to treat wastewater, which is reused in irrigation, contributing to overall water efficiency.
Rainwater harvesting is achieved through roof down-takes directed to recharging wells. LED lighting and low flow plumbing fixtures ensure energy and water savings. These comprehensive measures not only contribute to environmental conservation but also result in significant operational and maintenance cost savings, ultimately improving the return on investment (ROI).
In response to the post-COVID new normal, Navratna Corporate Park redefines the typical office-block morphology of the rigid cabin environments, facilitating a flexible, healthy work environment. Offering a welcome respite from computer screens, the campus seamlessly integrates adaptable and interactive spaces with verdant greenery, inviting employees to recharge and rejuvenate.





































