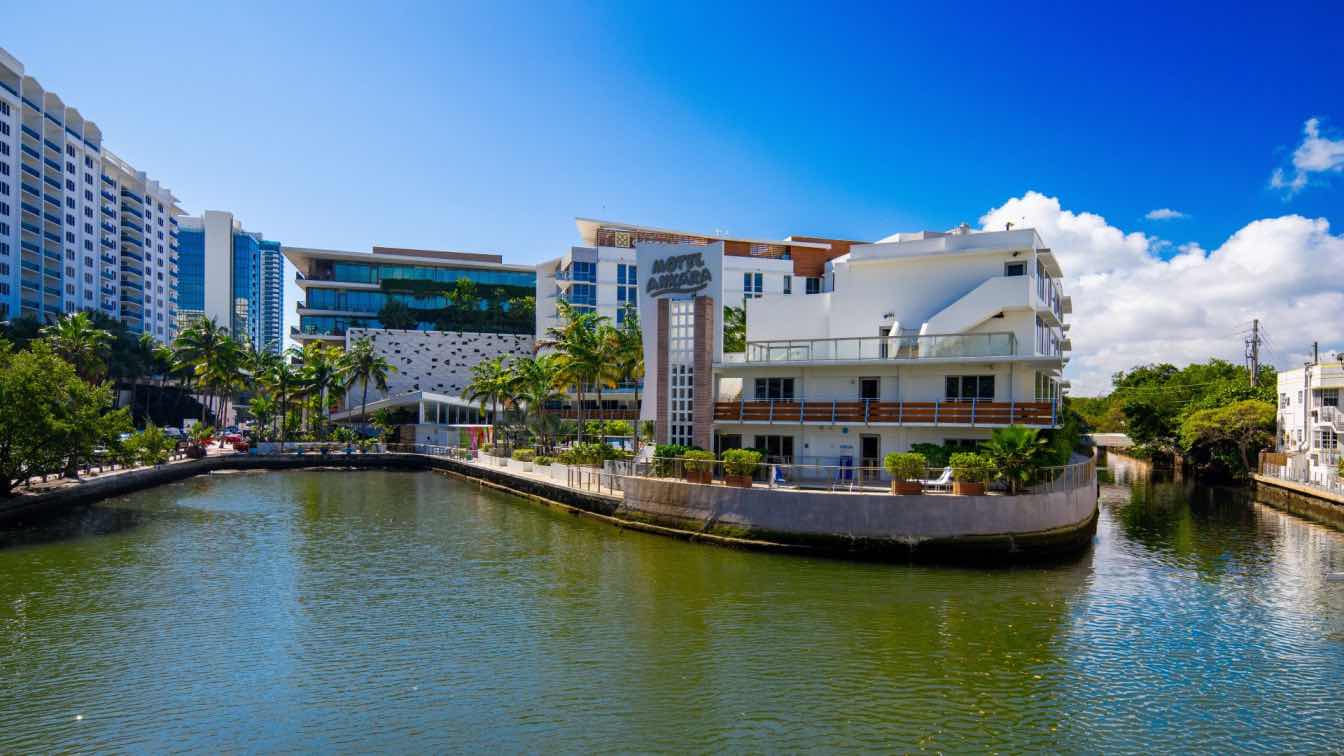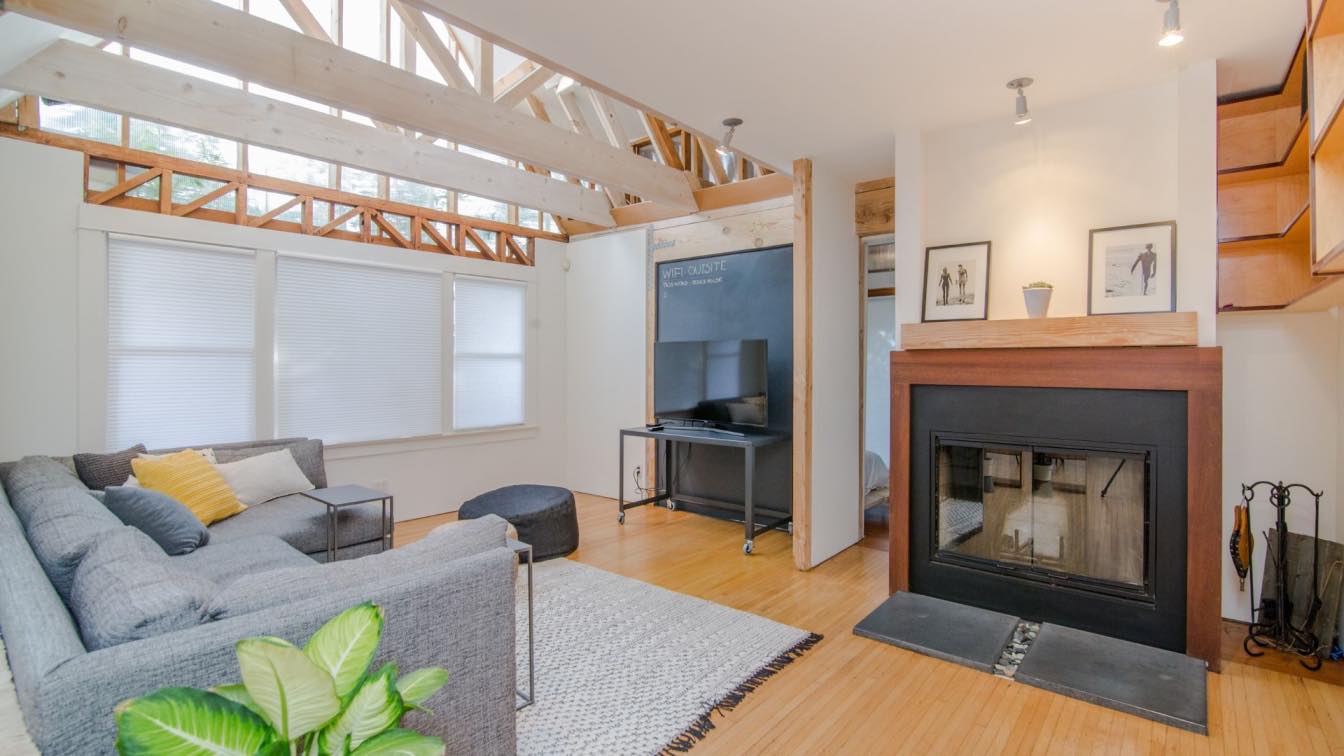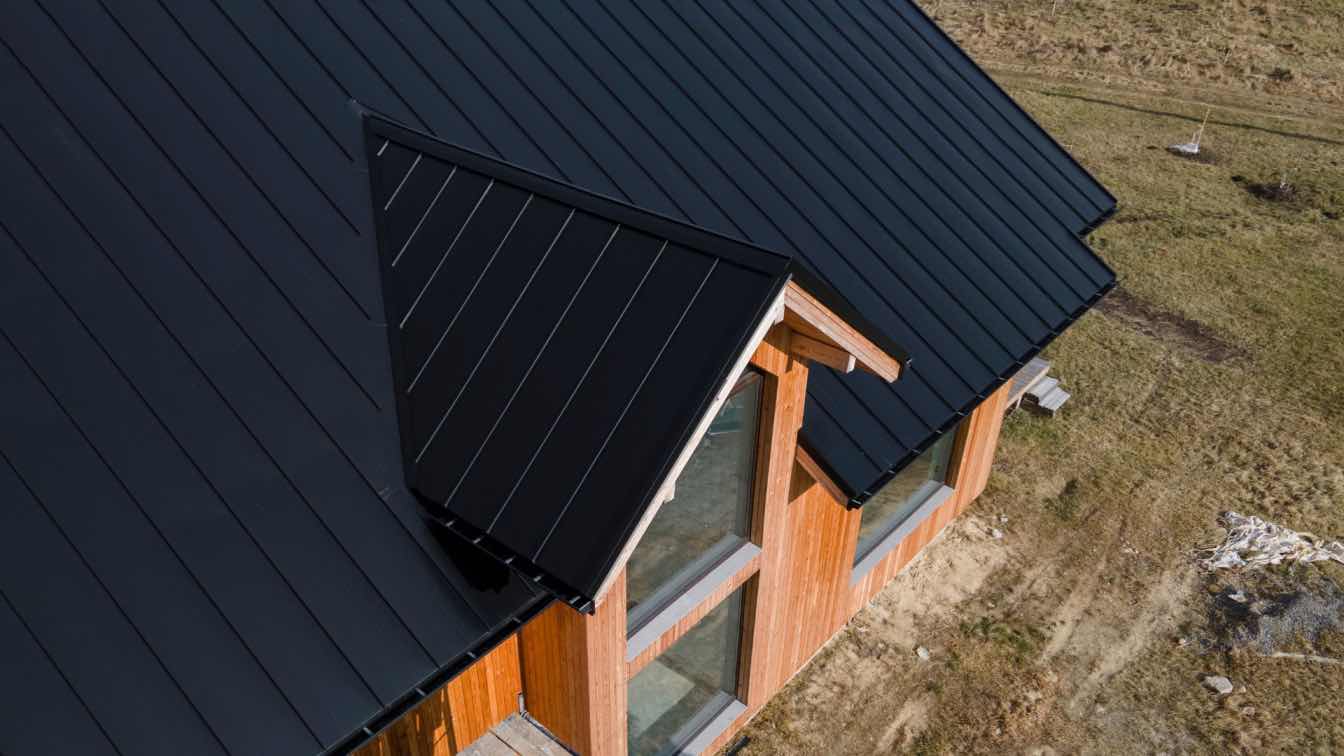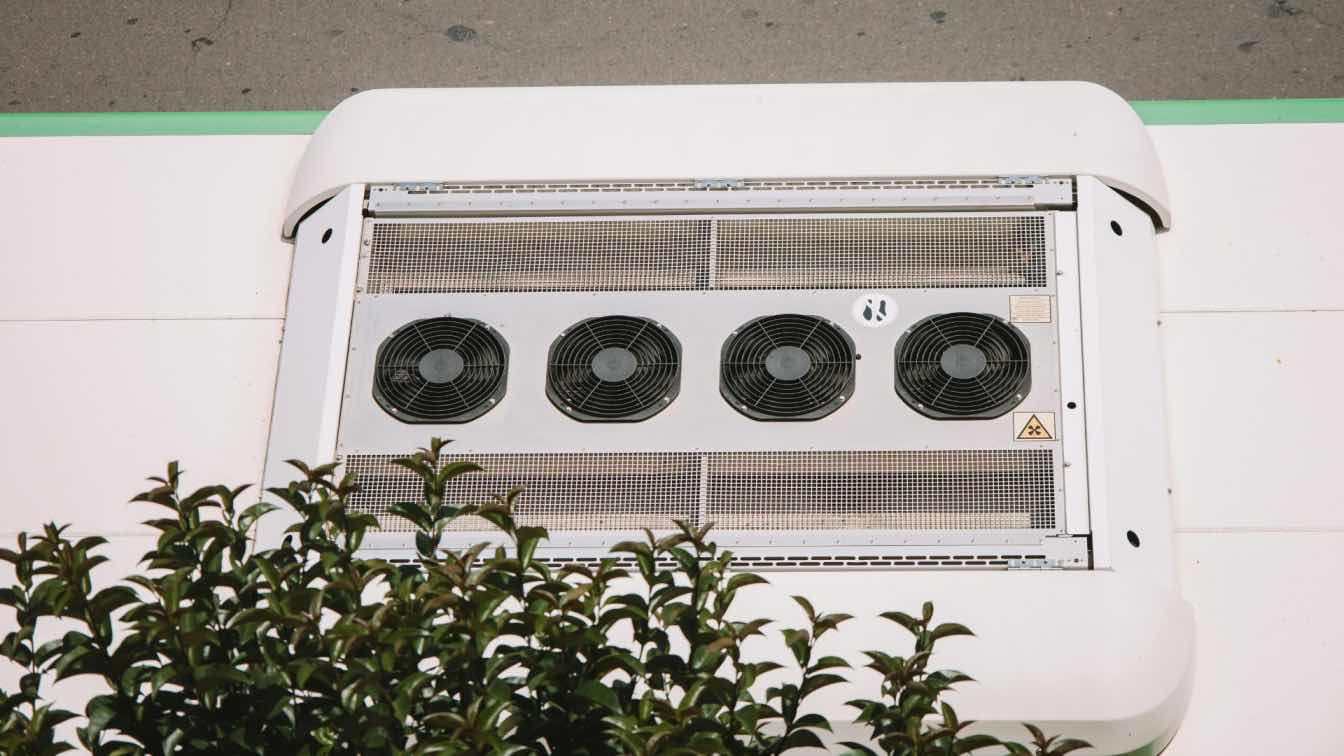Miami Modern, or MiMo, represents a significant regional adaptation of Mid-Century Modern architecture that emerged in South Florida following World War II. This architectural movement, which flourished from the late 1940s through the 1960s, introduced material innovations and construction techniques that fundamentally altered the region's built environment while responding to its unique climatic challenges.
Adapting the International Style
The term "MiMo" was coined by Randall Robinson and Teri D'Amico as shorthand for this distinctive architectural style that utilized modern materials and new building technologies while incorporating design features from both Art Deco and Moderne styles. The movement represented a departure from the ornamental Art Deco style that had dominated South Beach, embracing instead a streamlined aesthetic that reflected post-war optimism and technological advancement.
MiMo architecture emerged during an unprecedented period of prosperity in the United States. This collective optimism permeated architectural creation, resulting in themed variations including Polynesian-influenced Tiki designs, space-age modern designs, and tropical resort designs that both spoke to the 1950s era and looked toward the future.
Modern Materials
Common MiMo materials included aluminum, concrete block and stucco (exposed concrete), field stone, keystone, mosaics (glass or ceramic), oolitic limestone, plate glass, roman brick, and slump brick. These materials were selected not merely for their aesthetic qualities but for their functional response to South Florida's subtropical environment.
The extensive use of reinforced concrete enabled the sweeping curves and dramatic cantilevers that became MiMo signatures. Advances in glass manufacturing allowed for design features such as glass curtain walls, large picture windows, and sliding glass doors, creating a greater relationship with the outdoors—a hallmark of the style.
Mid-Century Miami Aesthetic: Breeze Blocks
Among MiMo's most distinctive features were decorative concrete blocks, commonly known as breeze blocks or cheese holes. These perforated concrete elements served multiple functions within the architectural system. Structurally sound while allowing light and air to pass through, they earned the designation "breeze block" for their ventilation properties. In Florida's climate, these blocks minimized damage from dangerous storm winds by allowing air to pass through rather than creating solid resistance—an early form of wind-resistant design that would prove prescient in subsequent decades.
Terrazzo and Surface Treatments
Terrazzo flooring became another defining element of MiMo construction. This composite material, consisting of chips of marble, quartz, granite, or glass set in concrete and polished to a high sheen, offered both durability and aesthetic appeal. The material's ability to remain cool underfoot and resist humidity made it particularly suited to South Florida's climate. Local manufacturers often incorporated recycled materials, including post-consumer glass and slag cement, establishing an early precedent for sustainable material use in the region.
Architectural and Design Features
MiMo architectural features include acute angles, aggregate, asymmetry in design, awning windows, boomerangs, brise soleils, built-in planters, canted windows, catwalks, clerestories, cutouts, cantilevered beams and projections, compressed arches, concrete canopies, curtain wall construction, decorative railings, egg crate facades, eyebrow windows, floating staircases, folded plates, hyperparaboloids, intersecting planes, louvers, metal grilles, pilotis, porte-cocheres, ribbon windows, rounded eaves, sawtoothed floor plates, space-age imagery, textured stucco, and jalousie windows.
These elements were not merely decorative but responded to functional requirements. Brise soleils and eyebrow windows provided shade while channeling rainwater away from facades. Elevated foundations allowed air circulation beneath buildings, reducing moisture problems and providing flood resistance. These design strategies addressed South Florida's environmental challenges—high humidity, salt air, intense sun, and hurricane threats—decades before resilient design became a formal architectural consideration.
Post-Hurricane Andrew: Building Code Evolution and Adaptation
Hurricane Andrew's 1992 landfall marked a critical juncture for Florida's built environment. The storm's 165-mph winds necessitated comprehensive reforms in the Florida Building Code, significantly impacting the preservation and adaptation of MiMo structures.
The revised building codes particularly affected window systems in high-velocity hurricane zones. Impact-resistant windows became mandatory, requiring careful integration into existing MiMo facades. These laminated glass systems, designed to withstand flying debris, had to be retrofitted while maintaining the original architectural character—a challenge that required innovative engineering solutions.
Concrete restoration techniques evolved substantially post-Andrew. Engineers developed methods including carbon fiber wrapping and epoxy injection systems that could strengthen existing structures without altering their appearance. The breeze blocks, which had already demonstrated wind-resistant properties, were often reinforced with steel rods and additional mortar to meet updated structural requirements.
A lasting reminder of Hurricane Andrew’s impact on MiMo architecture and its concrete structures is Miami Marine Stadium (Hilario Candela) on Virginia Key. Opened in 1962 and condemned post-hurricane in 1992, it has served semi-officially as a venue for graffiti artists since, with efforts at renovation only beginning as recently as 2023.
Contemporary Material Applications
Modern interpretations of MiMo principles continue to influence contemporary architecture. Current breeze block designs utilize computational modeling to optimize airflow patterns while maintaining structural integrity. Contemporary terrazzo incorporates sustainable aggregates and recycled content, continuing the tradition of locally sourced materials. Advanced concrete formulations, including high-performance and self-healing variants, enable more dramatic cantilevers and thinner profiles than original MiMo architects could achieve.
The integration of smart glass technologies in renovated MiMo buildings represents a natural evolution of the style's emphasis on transparency and light control. Electrochromic windows can adjust tint automatically in response to sunlight, providing solar control comparable to breeze blocks while maintaining unobstructed views.
Preservation Challenges and Strategies
The preservation of MiMo architecture presents unique technical challenges. Unlike Art Deco structures built with traditional materials, MiMo buildings incorporated experimental materials and techniques that have not always aged predictably. Restoration efforts require specialized expertise in matching specific terrazzo aggregate patterns, sourcing replacement breeze blocks, and restoring original aluminum window frames.
According to Miami's Historic and Environmental Preservation Board guidelines, preservation efforts must balance historical integrity with contemporary building requirements. The guidelines specify that new materials should complement and reinforce materials found on historic buildings within the district, while rehabilitation should preserve character-defining features such as courtyards, railings, windows, open-air corridors, and surface ornament.
The MiMo Historic District, designated along Biscayne Boulevard from NE 50th Street to NE 77th Street, represents a concentrated area where these preservation principles are actively applied. Property owners work within established guidelines that address everything from appropriate surface materials to the restoration of iconic neon signage.
Ongoing Conservation Efforts
In January 2018, Miami Beach's city commission unanimously voted to grant more than 250 modernist buildings in North Beach special protections against demolition, recognizing MiMo as integral to the region's cultural heritage. Organizations including the Miami Design Preservation League have expanded their mission beyond Art Deco to encompass MiMo preservation.
Annual events such as "Cinco de MiMo" celebrate the architecture while educating the public about preservation needs. The successful renovation of properties like the Vagabond Motel, reopened as a boutique hotel in 2013, demonstrates the economic viability of adaptive reuse while maintaining architectural integrity.
Recent technological advances have enhanced preservation capabilities. Three-dimensional scanning and printing technologies enable precise documentation and reproduction of decorative elements. Non-invasive concrete analysis techniques assess structural integrity without damaging original materials. These tools inform preservation decisions while minimizing intervention.
Conclusion
Miami Modern architecture's contribution to building materials and construction extends beyond stylistic innovation. The movement established principles for tropical modernism that balance environmental response with aesthetic expression. MiMo's early experiments with hurricane-resistant design, passive cooling strategies, and locally sourced materials anticipated contemporary sustainable design practices.
As climate change intensifies coastal construction challenges, MiMo's material innovations offer relevant precedents. The style demonstrated that tropical architecture need not compromise between resilience and design quality. Through ongoing preservation efforts and contemporary reinterpretation, MiMo's material legacy continues to inform architectural practice in South Florida and tropical regions worldwide.
The preservation of these structures ensures that MiMo's innovations remain accessible to future generations—not as static artifacts but as active participants in the evolving dialogue between architecture, climate, and culture in South Florida.
Nash, Eric P. and Randall Robinson. MiMo: Miami Modern Revealed. San Francisco: Chronicle Books, 2004.
Giller, Norman M., and Sarah Giller Nelson. Designing the Good Life: Norman M. Giller and the Development of Miami Modernism. University Press of Florida, 2007.
City of Miami: Historic Preservation http://www.historicpreservationmiami.com/pdfs/MiMoHistoricGuidelines.pdf





