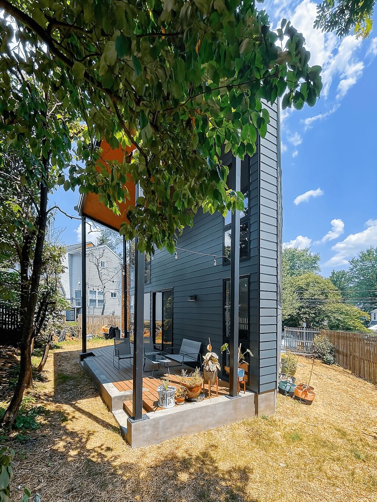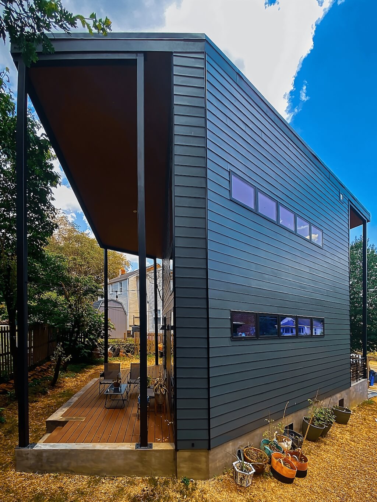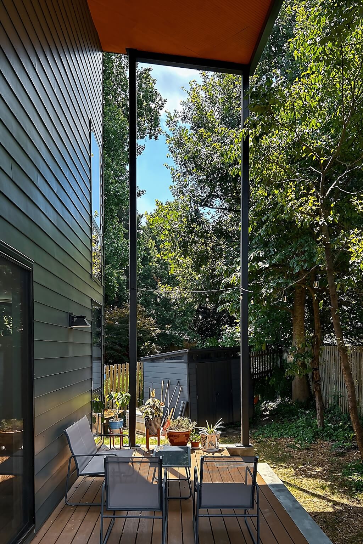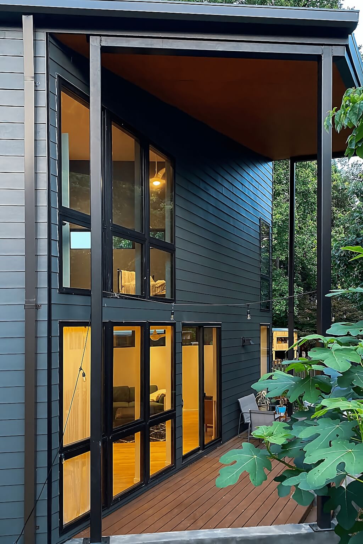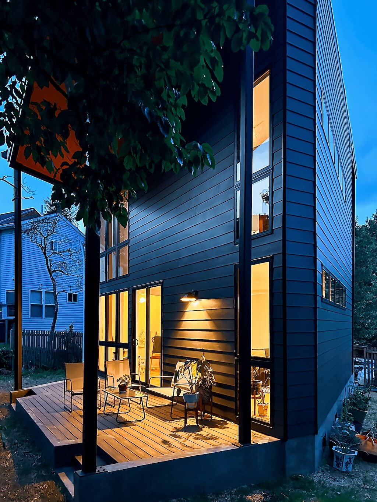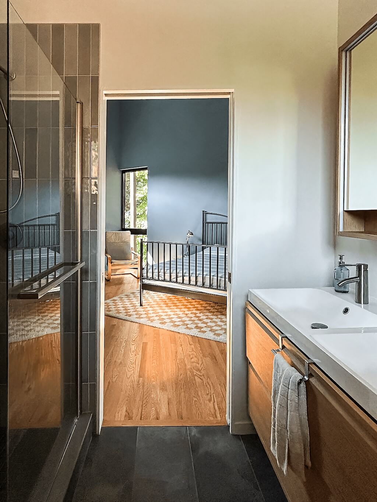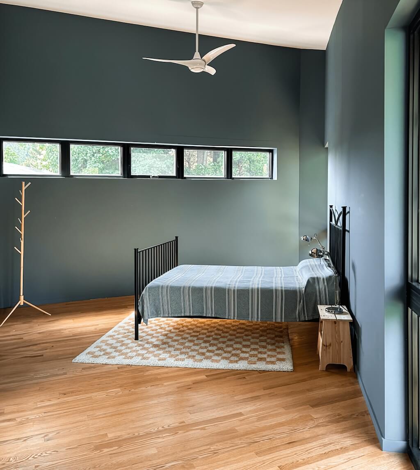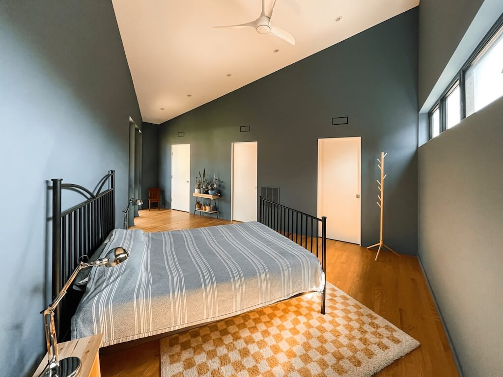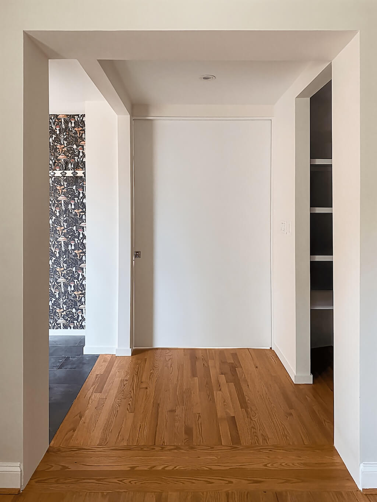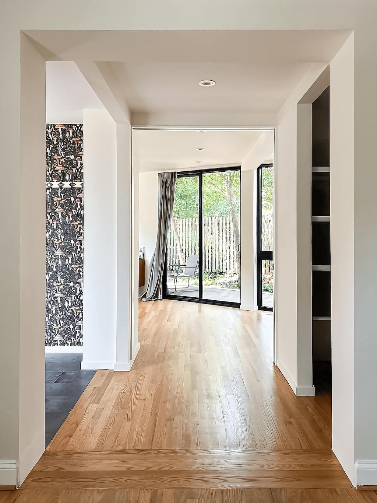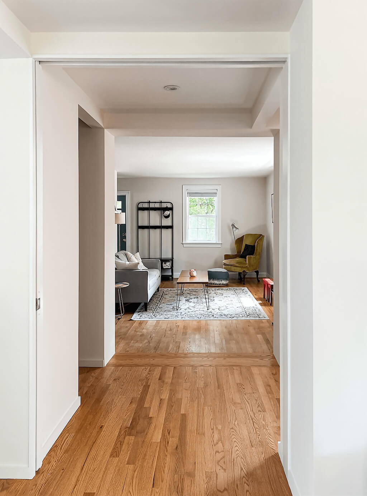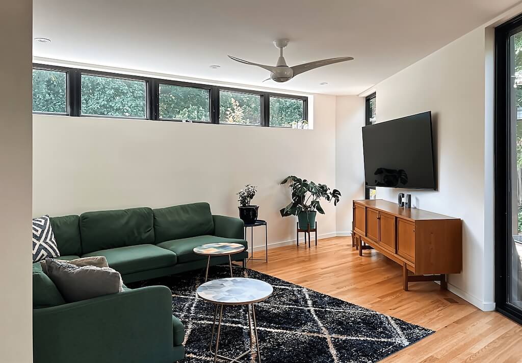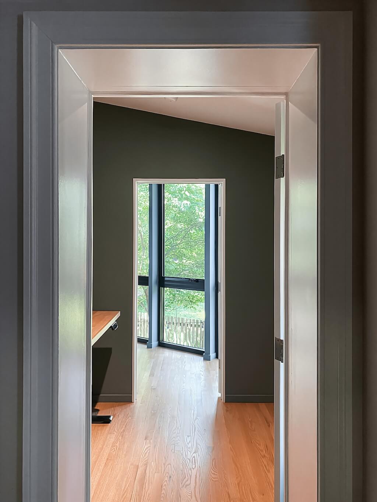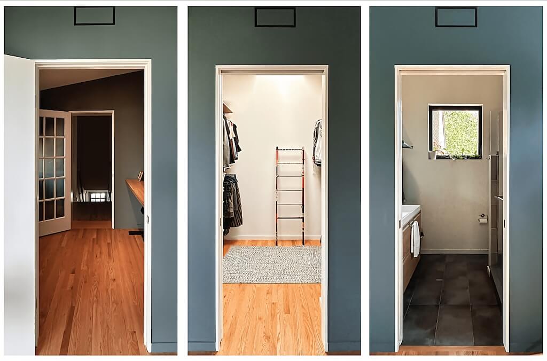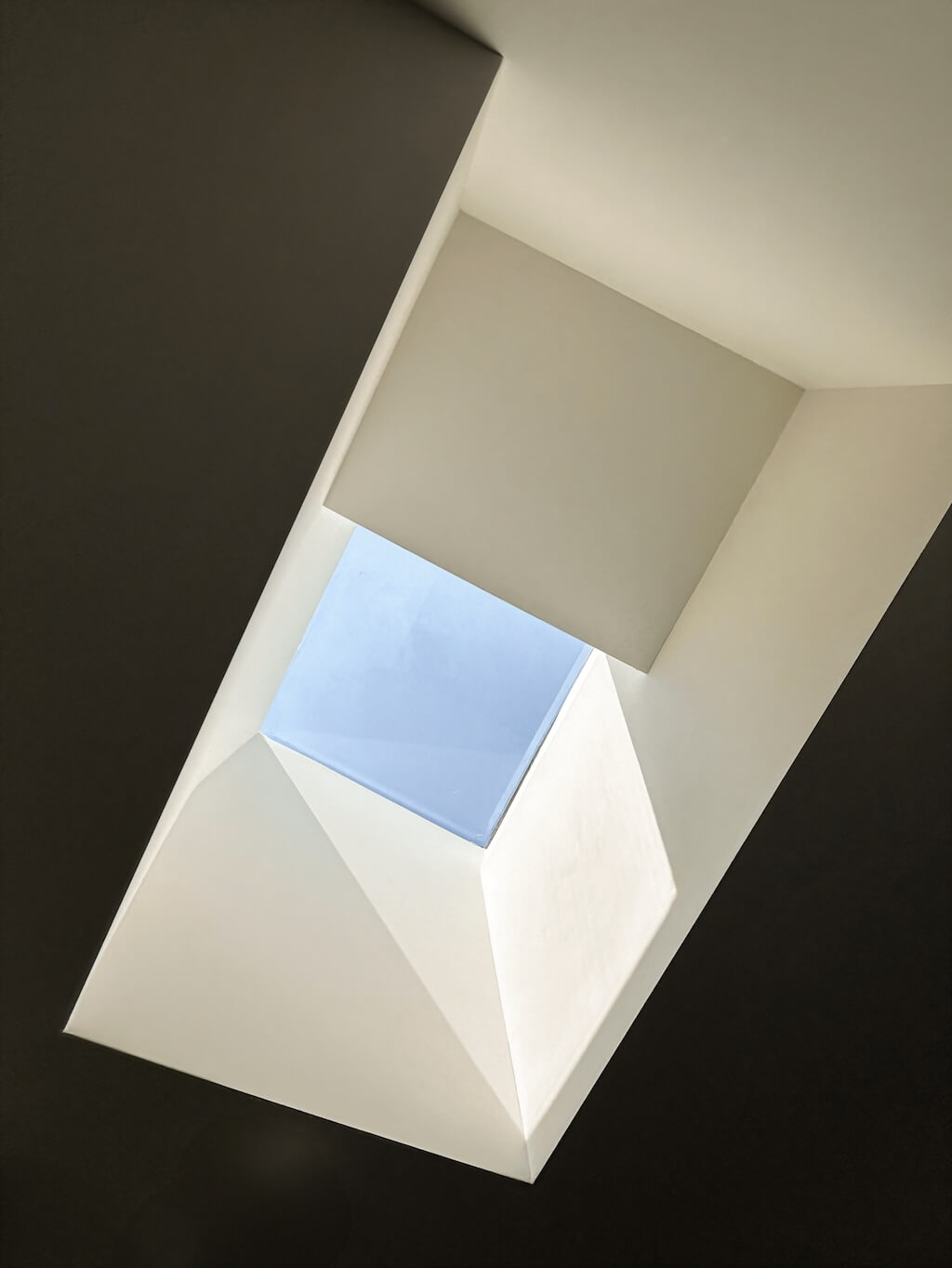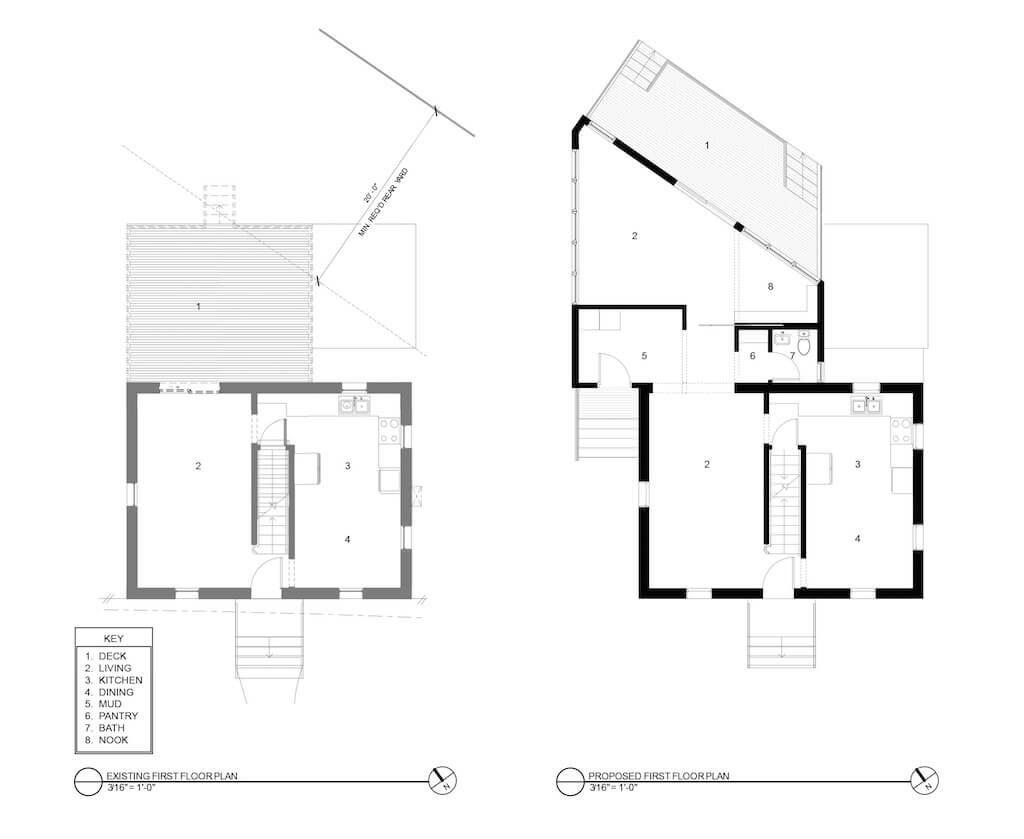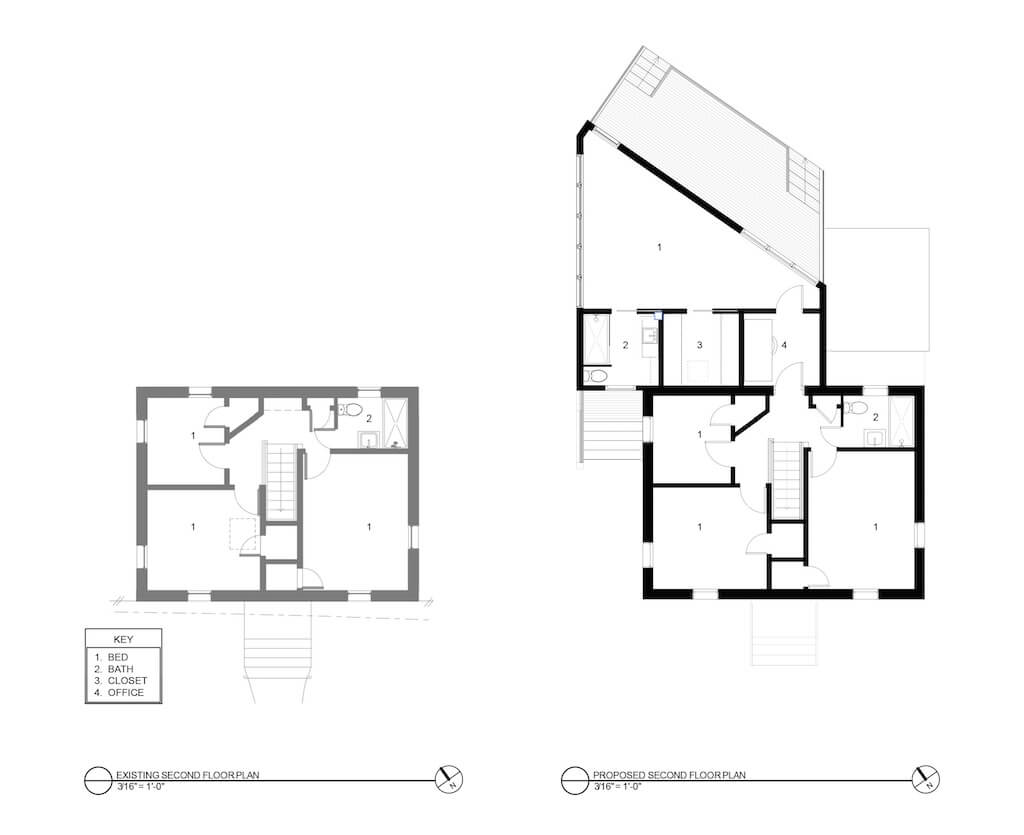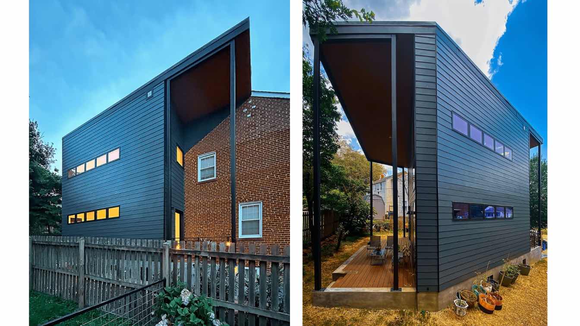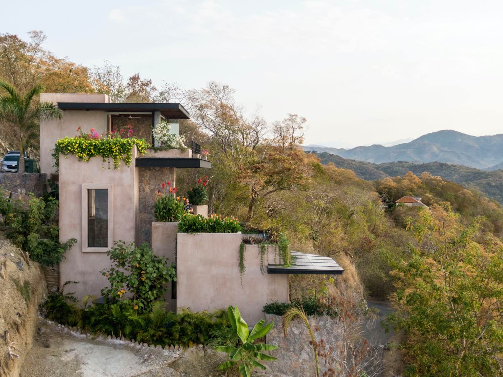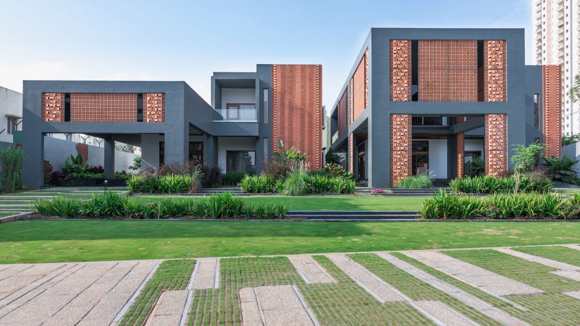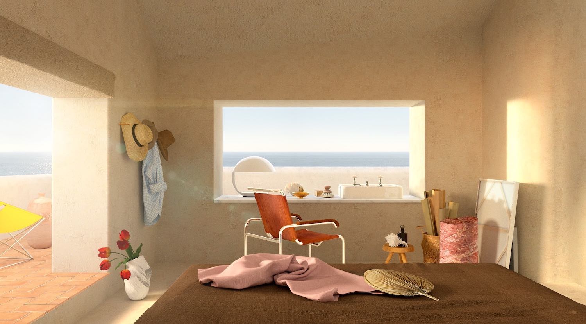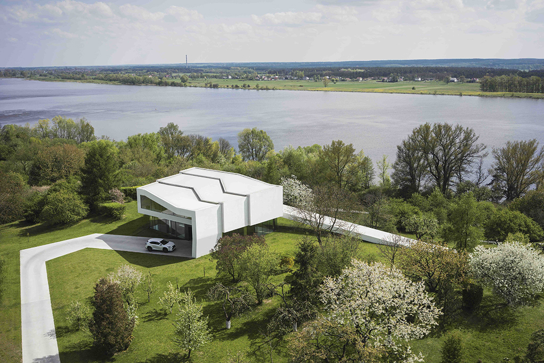Wiebenson & Dorman Architects: Tucked into Silver Spring, Maryland, the Chi Residence is a quiet suburban lot deceivingly close to the nation’s capital. Looking to expand their traditional house in a modern 760 square foot extension, the new indoor / outdoor space on the ground floor and primary bedroom on the upper floor create a natural flow into the modern space. The lot setbacks forced the back wall to be at a sharp angle, but the design follows it to gain as much space as possible, forming one acute angle. This side of the house has a fun forced perspective similar to NYC’s Flatiron building, which makes the form look two dimensional from a certain viewpoint.
The exterior purposefully strays from the original red brick with a dark beaded Hardie Plank siding. The roof melds the two spaces together, as it stretches over the side entry and extends over the deck to create a two story space.
The deck specifically interprets the traditional design of the two story porch at Mount Vernon, where it is framed by columns to look out over the estate, into a modern, sleek take, in addition to shading the West facade. Conscious of the sun path, the width of the deck roof acts as a horizontal panel to mitigate the heat gain that the floor-to-ceiling windows this wall boasts could let in.
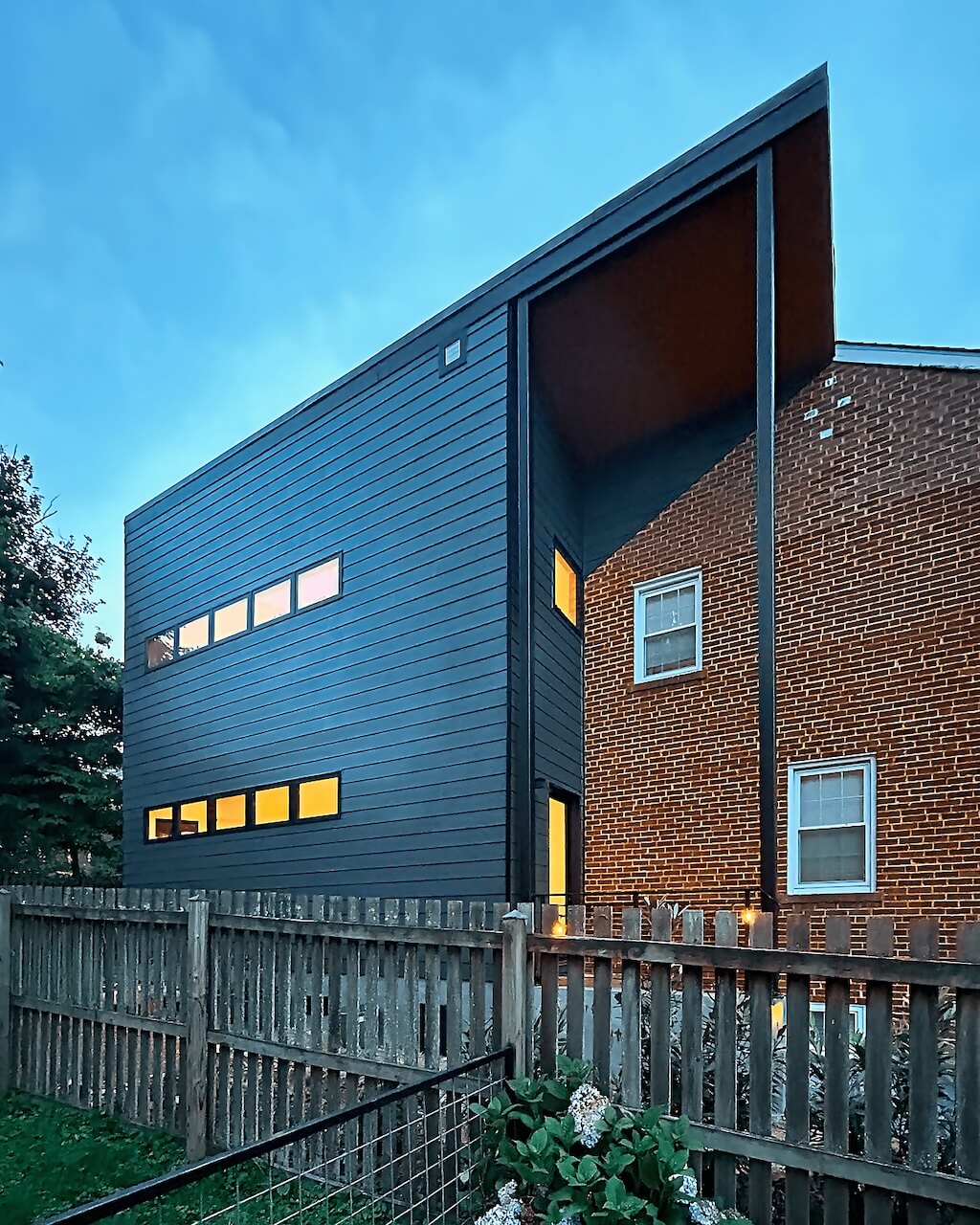
On the interior, design decisions included adding a side entry into a new mudroom, with a pantry and powder room across the hall. The main focus, however, was pushing through the original sliding door opening to the previous deck and turning it into a cased opening leading to more living room for the growing family. Warm wood tones, light walls, and large glazing make for an airy, comfortable living room with a seamless transition between the existing house and new addition.
The axis continues from the original living room to the new one and then out through new sliding glass doors and on to the deck. Linearity is important to achieve a cohesive floor plan. As for the slanted back wall, the nook that was created turned into a play area for their children, complete with a miniature table and chair set.
Upstairs, the triangular-shaped bedroom is accessed through a small home office space. The acute angle of the triangle is largely unnoticed due to the door swing resting in that corner, large glazing, and the slope of the roof that opens up this bedroom into a modern oasis. There are two additional pocket doors leading to the closet and en suite bath alike, and all three doors are spaced out evenly and defined with a simple vent above.
