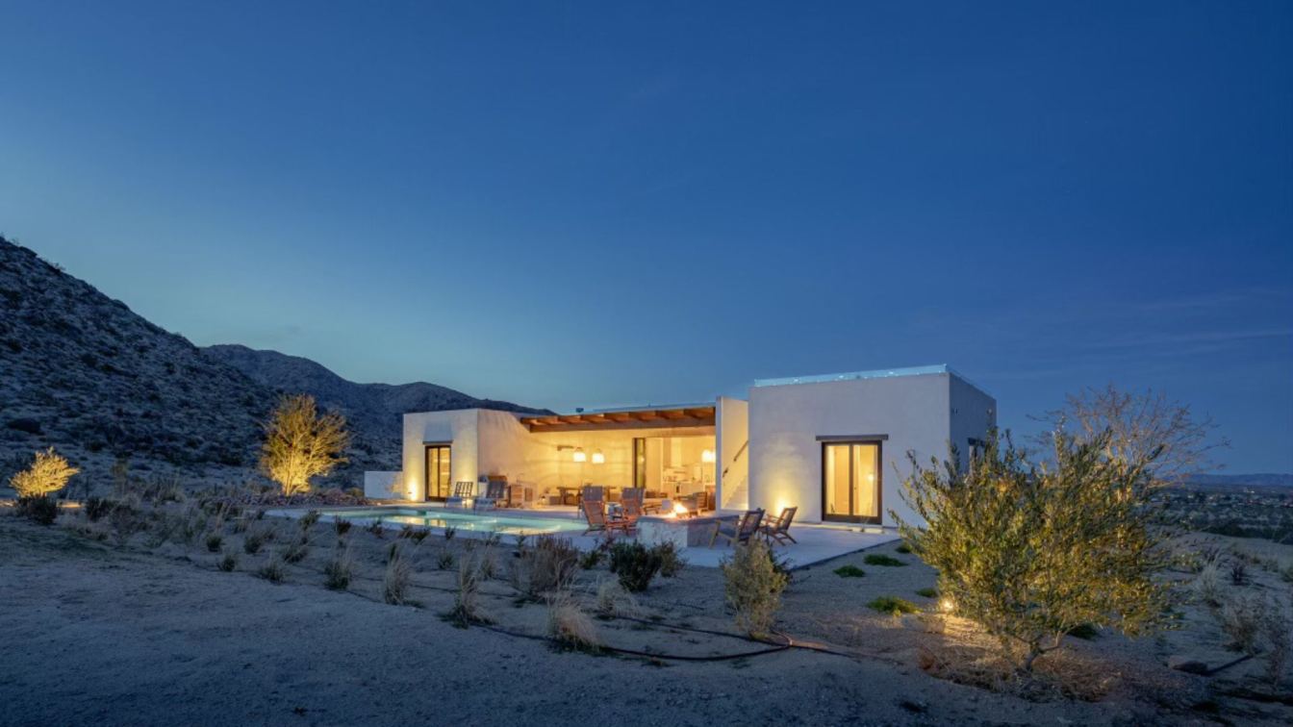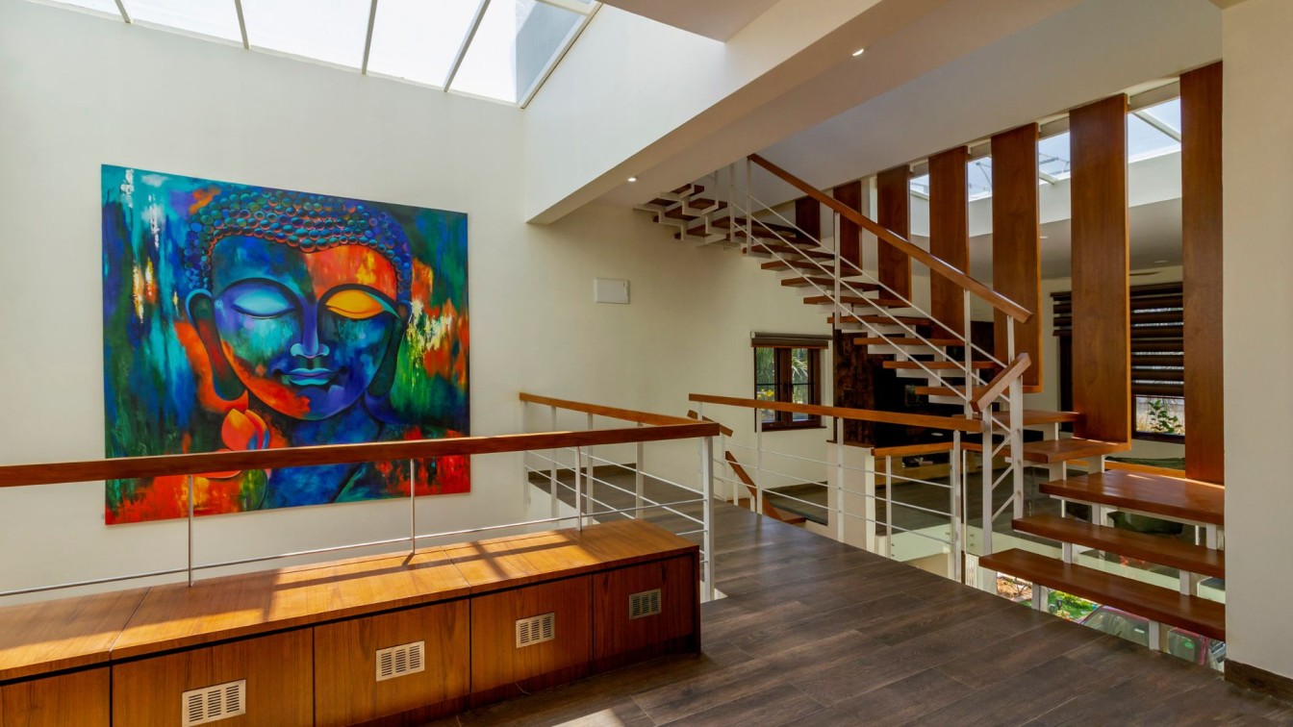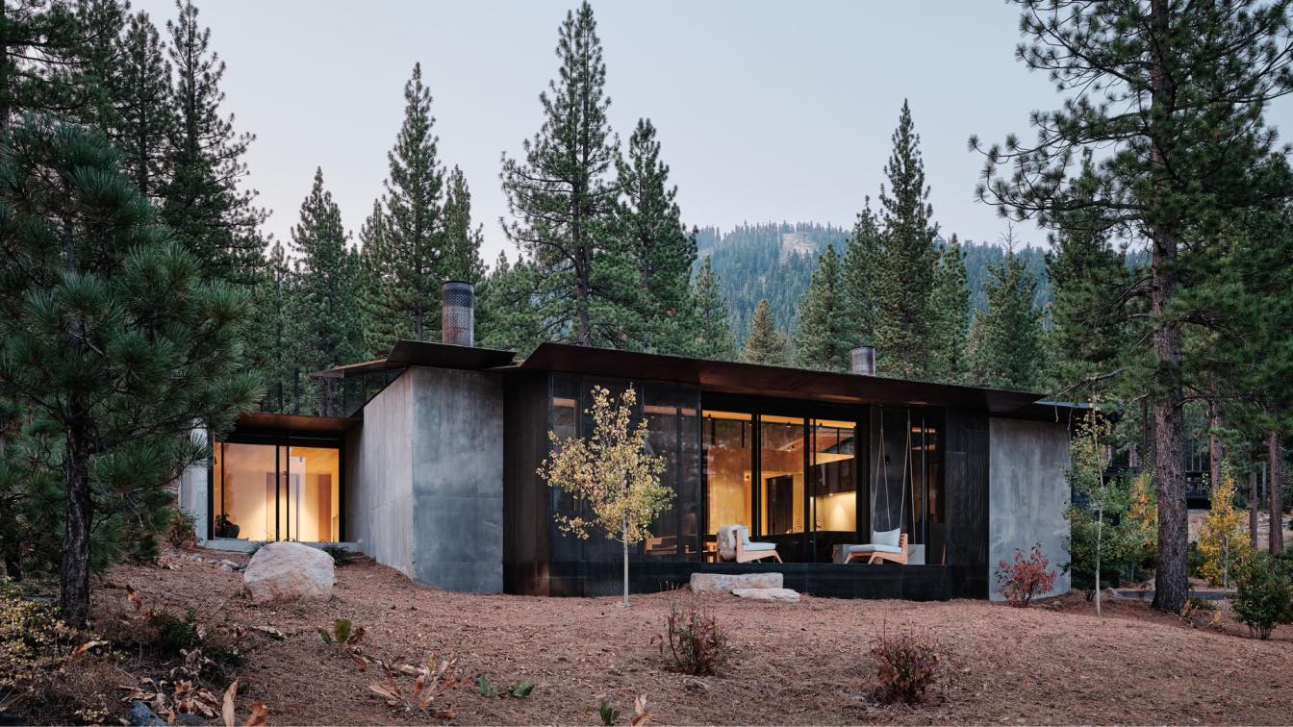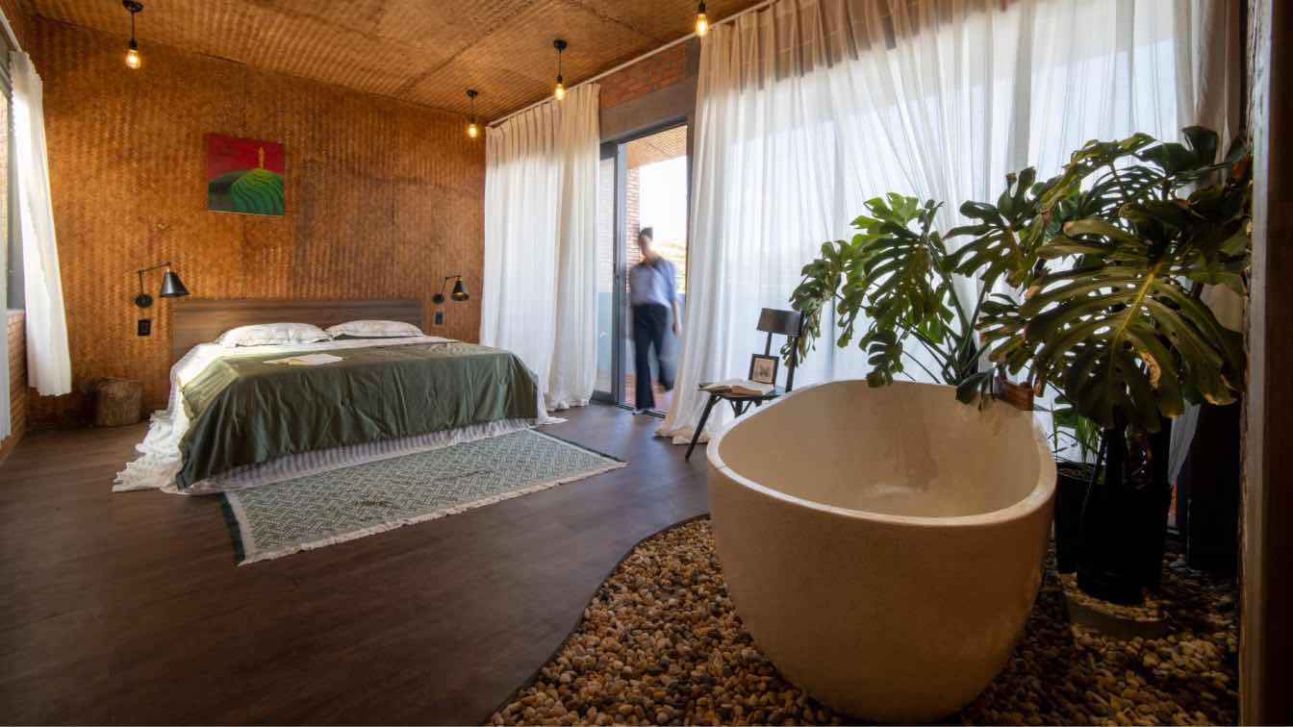Urbarc Design: Villa Paros is a residential project that blends the timeless elegance of Mediterranean architecture with the poetic starkness of the Joshua Tree desert landscape. Positioned on a canyon-edge site and framed by the majestic Bartlett Mountains, the home draws inspiration from classical Greek forms, reinterpreted through a contemporary lens that emphasizes harmonious integration with the natural surroundings.
The main facade, clad in natural stone and smooth white stucco, creates a serene dialogue with the rocky terrain. This visual balance continues inside, where artisanal elements such as exposed wooden beams, hand-applied plaster countertops, and traditional construction techniques bring warmth and authenticity to every space.
At the core of the design is an open-concept area combining kitchen, living, and dining spaces, arranged to capture sweeping 180-degree panoramic views of the desert. The orientation and layout maximize cross ventilation, promoting passive thermal comfort. Social areas are centralized, while private zones are positioned at the ends to ensure privacy and functionality.

The architectural program includes three bedrooms, two and a half bathrooms, laundry room, storage, carport, covered central courtyard, pool, fire pit, rooftop terrace, and a vineyard—a distinctive feature that makes Villa Paros truly unique in the region. Each space is crafted to engage the senses through organic textures, warm color palettes, and a calm atmosphere inspired by the Mediterranean.
More than just a house, Villa Paros embodies the realization of a dream: to create a desert sanctuary that respects and celebrates its environment. It is a project that does not impose upon the landscape but rather melds seamlessly with it—a design that has belonged to the place since the moment it was conceived.





























