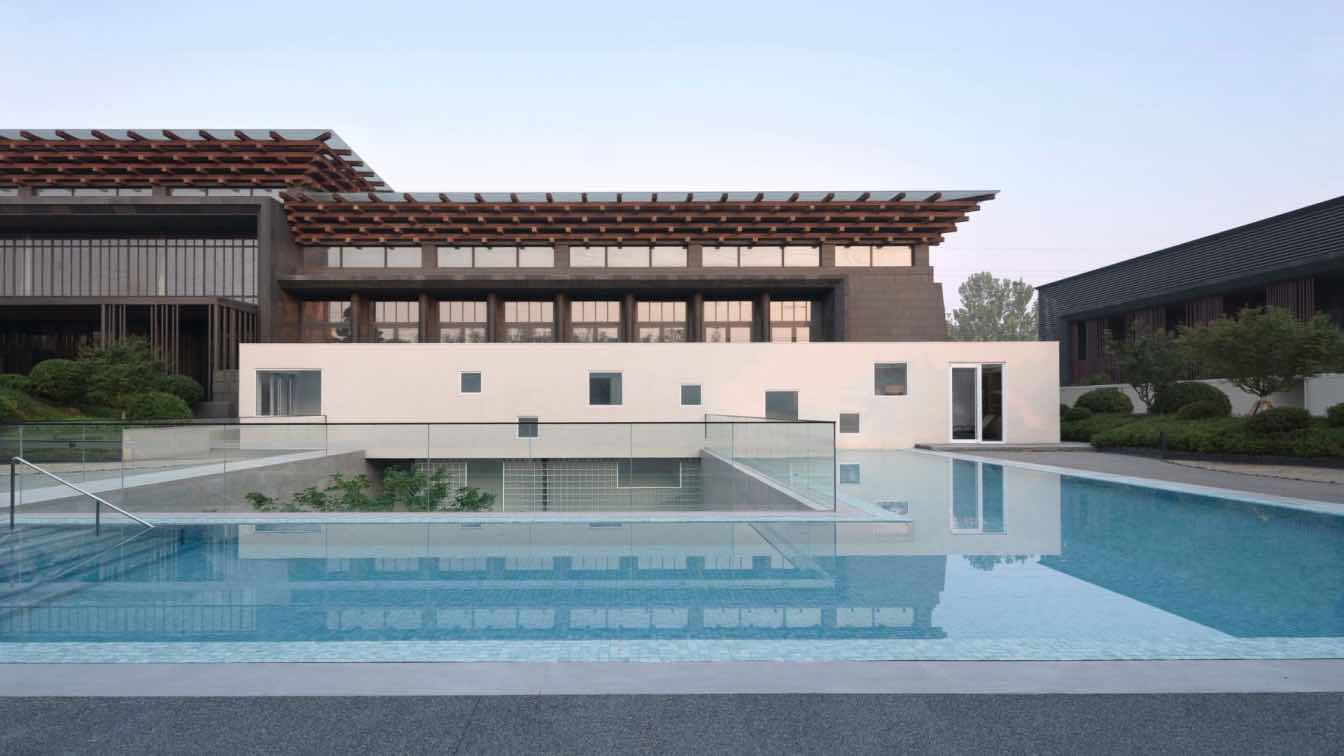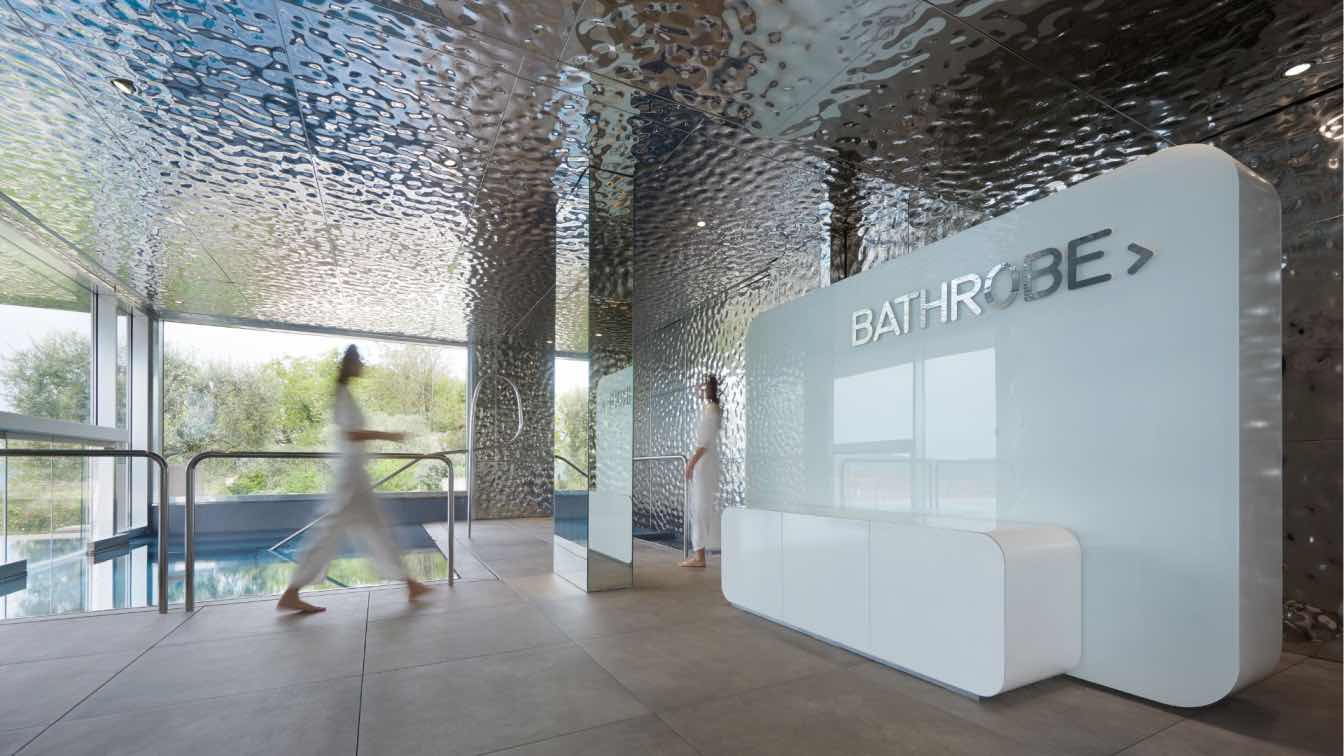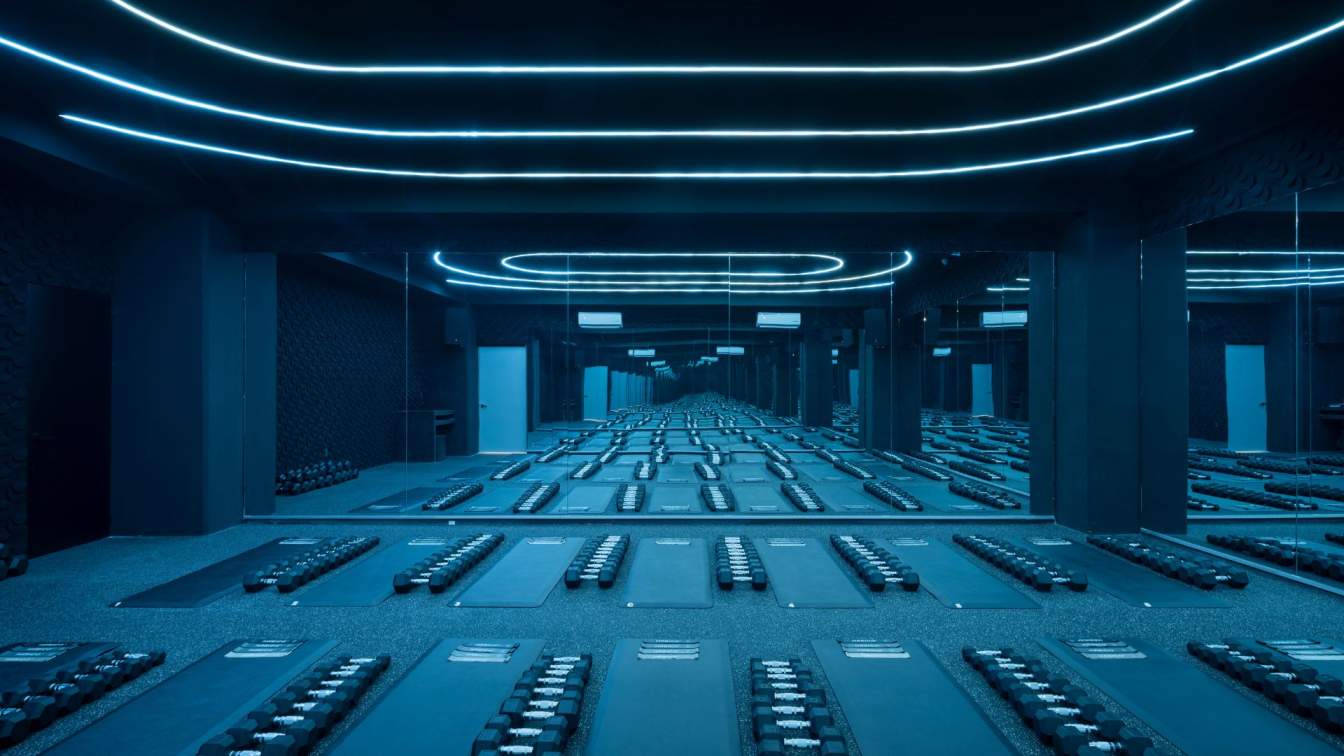Variations of Light and Water: Joyous Spring Wellness Center
The Joyous Spring Wellness Center, designed by Soong Lab—founded and directed by architect Wang Songtao—is located just beyond Beijing’s Fifth Ring Road, with a site area of approximately 8,200 square meters. As a project of adaptive reuse, it is centered around water as a core element. Through structural adjustments, interior reconfiguration, and the addition of new programs, the design revitalizes an idle building, giving it renewed purpose and spatial significance. The space now functions as a holistic urban retreat—an immersive destination that integrates hot spring bathing, therapy, spa services, dining, and short-stay accommodations.
Where the Roof Disappeared, Light Entered
The design begins with the removal of a roof at the center of the site, originally a glass double-pitched structure above an indoor swimming pool. This act of subtraction becomes the catalyst for reactivating the space. With the roof removed, the architecture opens upward and reconnects directly with the sky. The spatial relationships are redefined, giving rise to a new sequence of experiences: a sunken landscape courtyard, a series of indoor hot spring pools with varying atmospheres, a circulation corridor that links inside and out, and an outdoor pool zone designed for both relaxation and activity.
The removal of the roof transforms the former subterranean interior into an open-air sunken courtyard. Natural light now pours in from above, allowing natural light to pour in from above. Light filters through newly defined garden windows—reimagined as thresholds between interior and exterior—and gradually extends deeper into the building, where it meets water, blends with the environment, and engages the human senses. It becomes almost imperceptible that this was once a closed, dim underground space.
From here, a sensory journey unfolds, guided by light and organized around the theme of water. Near the courtyard, sunlight fills the landscape pools, creating a bright and uplifting atmosphere. Deeper inside, the light softens, enclosing a quieter water court that feels still and gentle. At the farthest end—where the light nearly disappears—dry and wet steam rooms and deeper soaking pools form a more intimate, inward-facing environment, guiding visitors into a private, immersive realm of physical and emotional restoration.

Inspired by Natural Origins and Bathing Culture
Since ancient times, hot spring bathing has been a path to physical and mental healing. Its history is, in many ways, a chronicle of the resonance between nature, the body, and the spirit. From Tang Dynasty texts like Compendium of Materia Medica, which recorded the medicinal value of hot springs, to the Roman Empire’s vast public bathhouses, which served purposes of hygiene, healing, and social gathering. From a primal instinct to relieve pain to a cultural setting that bridges medicine and interaction, the form of the bath has persisted and evolved over time.
The design team positioned the hot spring program on the basement level, covering a gross floor area of approximately 6,300 square meters. This decision responds to the cultural notion of hot springs as “arising from the earth.” Using the natural depth between the structural columns and the building’s foundation platform, the pools were set in place without excessive structural intervention. This preserved comfortable ceiling heights while minimizing disruption to spatial flow. The addition of outdoor pools, garden courtyards, corridors, and sunlit rooms creates a dual-layered water system that connects above and below, inside and out.
The water landscape unfolds between openness and enclosure, surrounding a series of thermal pools with different temperatures and therapeutic qualities. Architectural elements such as walls, apertures, and steps form a spatial rhythm that evokes a cave-like, immersive environment. Together, they shape an intuitive circular path—gently guiding guests through a curated sequence while allowing space for free exploration.
In contrast to many modern spas that follow a strict gender-segregated model, this project consciously returns to a more primal, inclusive bathing tradition. It fosters a shared space where individuals can coexist naturally, leaving behind external identities and meeting as equals. In this state of emotional openness and sensory attunement, guests gradually reconnect with their inner selves. What may seem like an “old-fashioned” approach is, in fact, a contemporary reflection on communal intimacy, social rituals, and the emotional power of water.

Photosynthesis and Emotional Reflection
Photosynthesis is a plant’s biochemical process, while emotions arise from the human brain. Though different, they share a subtle connection through nature’s influence on our psychology. Light, oxygen, and plants maintain ecological balance and quietly affect mental well-being. This project’s use of light and vegetation consciously responds to this link.
A rhythm of light and shadow begins at the reception, unfolding through the space as an unseen medium for emotional release. Windows, skylights, and glass elements bring natural light, shaping each area’s mood with varied brightness—from calm to dynamic—creating immersive experiences.
As visitors move from bright surface levels to quiet underground spaces, light shifts into planes, lines, and points that guide their path. Dim locker rooms offer a calm prelude; the hot spring area uses focused light and enclosure to encourage relaxation and sensory awakening. Light brightens again in the lounge, café, and garden restaurant.
Guided by light, plants serve as a second language of nature within the space. Selected greenery flows from the outdoor entrance into interiors, balancing scale and bringing life with their silent presence. This gradual sensory awakening helps guests transition from the outside world to inner calm.

From Secret Sanctuary to Deep Relaxation
Joyous Spring combines saunas, massages, traditional Chinese therapies, SPA, and advanced healing tech like oxygen chambers and salt therapy. Natural materials and equipment work together to form a complete, sustainable wellness system. The design focuses on reconnecting space with body and mind through scale, flow, materials, and atmosphere.
To enrich the healing journey, multiple accommodation levels are embedded within the space: from simple rooms for short stays to large private suites available by appointment. This allows healing to naturally extend from hours to days, blending seamlessly into daily rhythms and supporting the continuous restoration.
The therapeutic experience awakens gradually with the introduction of materials and shifting atmospheres. Public areas feature rammed earth walls and natural stone textures, evoking a cave-like setting. Herbal plants, salt blocks, and traditional medicinal materials add fresh, tranquil natural layers. These textures envelop the senses physically and mentally, creating a psychological sense of enclosure.
Here, space becomes more than a physical container—it acts as a perceptual field. It reawakens senses often dulled by daily life. Visitors transition from surface to depth, like resonant overtones beneath stillness, achieving inner balance not through external force, but through gentle self-attunement.

































































































