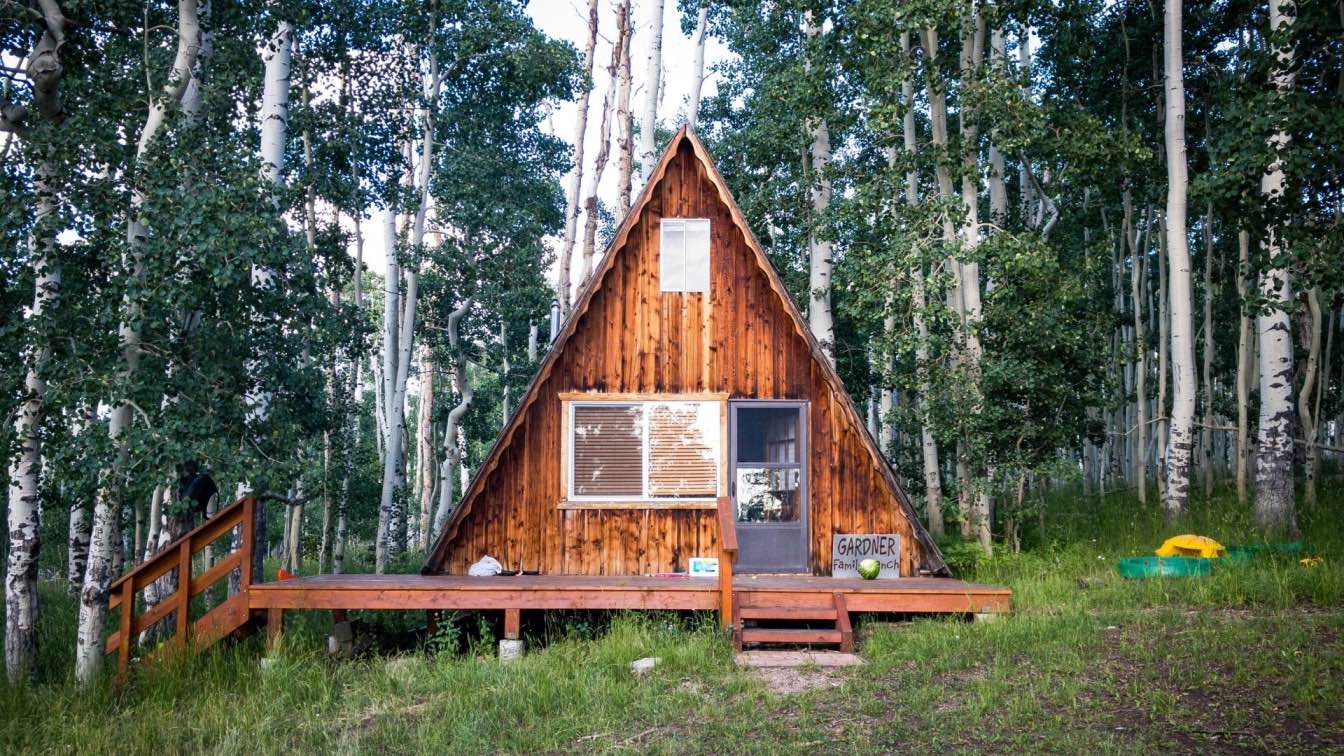
Tall ceilings, elegant archways, and light and airy family rooms. You're not just picturing your new home — you're envisioning your new life. The home you choose will be the stage for thousands of your life's best memories and become the source of small, everyday joys in your day-to-day.
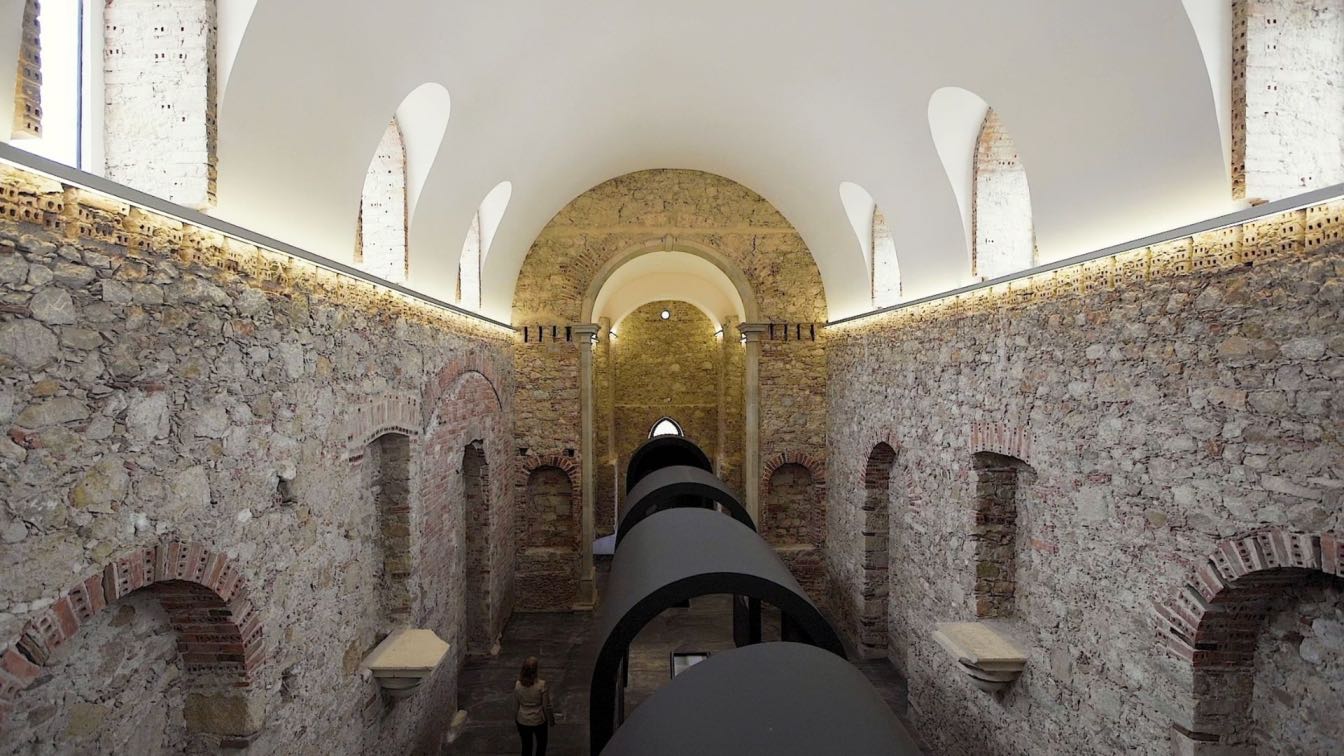
Spaceworkers designed Damião de Góis Museum and the Victims of the Inquisition in Alenquer, Portugal
Museum | 3 years agoIntervening in an existing building is in itself a good challenge, when we have added centuries of history to the pre-existence, the challenge is even greater. The intervention focuses on the creation of an exhibition structure, alluding to the life and historical legacy of Damião de Gois, inside an old, restored church in Alenquer.
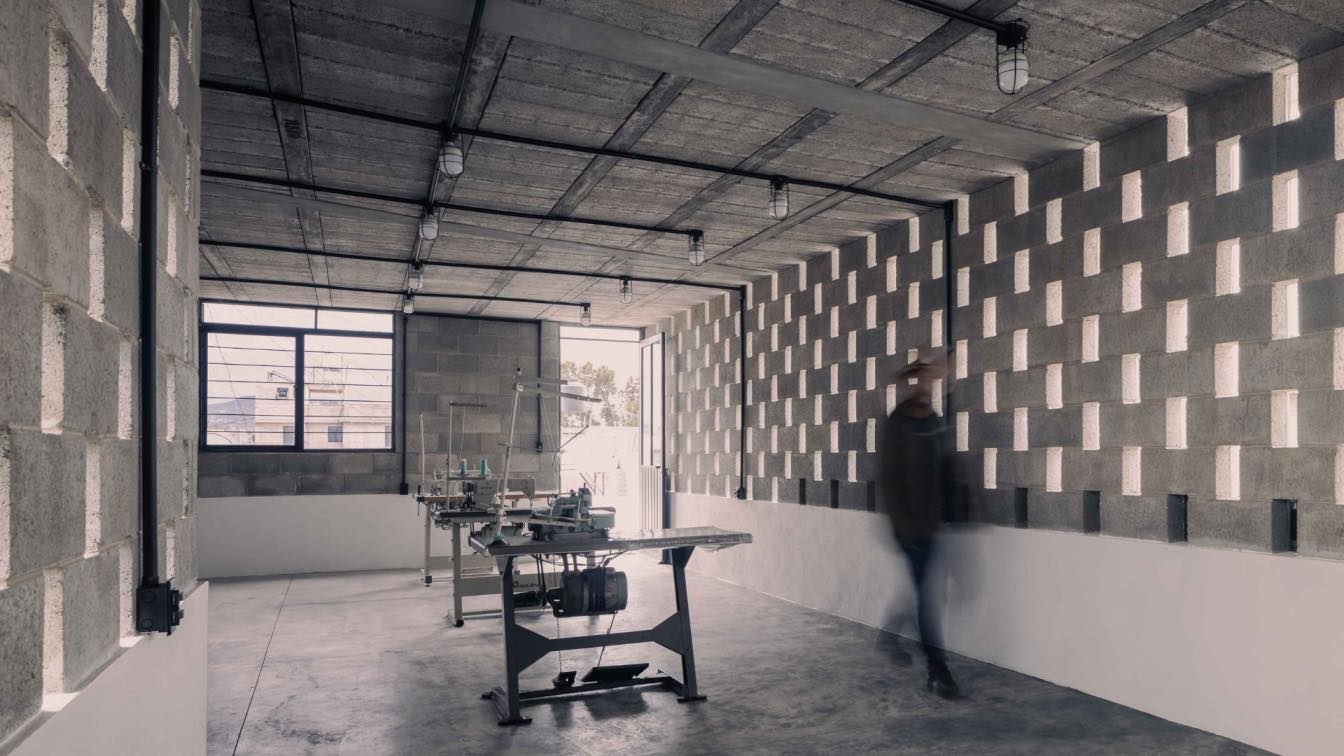
A young Mechanical Engineer who becomes independent from the family business and starts his own path. The installation of a whites workshop in the backyard of his house. The workshop grows and takes over the other spaces until itrequires the formal extension of a new level.
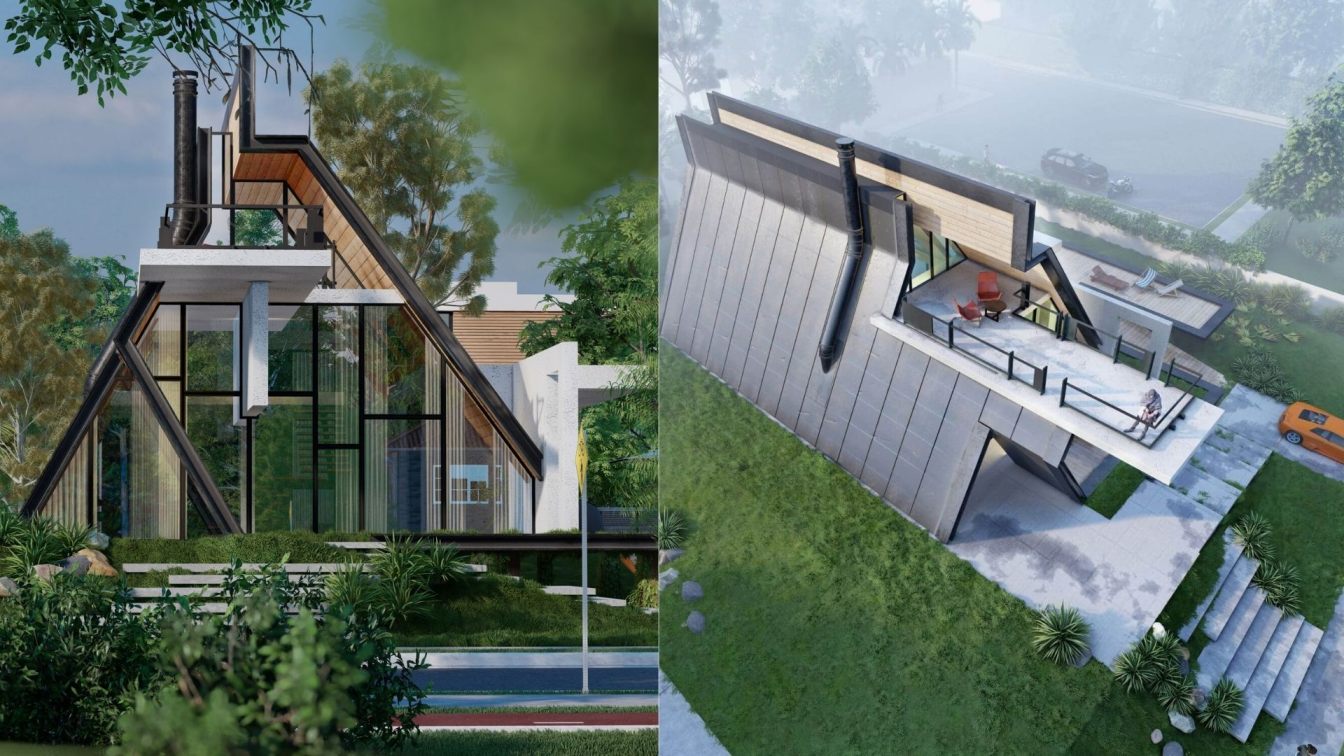
The Iranian design studio, Shomali Design Studio, led by Yaser and Yasin Rashid Shomali, recently designed a unique villa with extraordinary design courage. You can see sloping roofs (standing seem) as their signature and characteristic here in this villa too.
-(1).jpg)
Surrounded by valleys and the expanding community, the territory of intervention reveals an irregular surface geography and circumscribes the urban landscape of rural habits. This chain of houses continues the social phenomenon of urban occupation with a private character, designed by the architectural office for the interior municipality of Paudalho in Pernambuco.

If your roof has been damaged in a storm, you may be wondering if a simple roof repair is all that is necessary. The answer to this question depends on the extent of the damage. In some cases, a simple roof repair can take care of the problem. However, in other cases, more extensive repairs may be required.
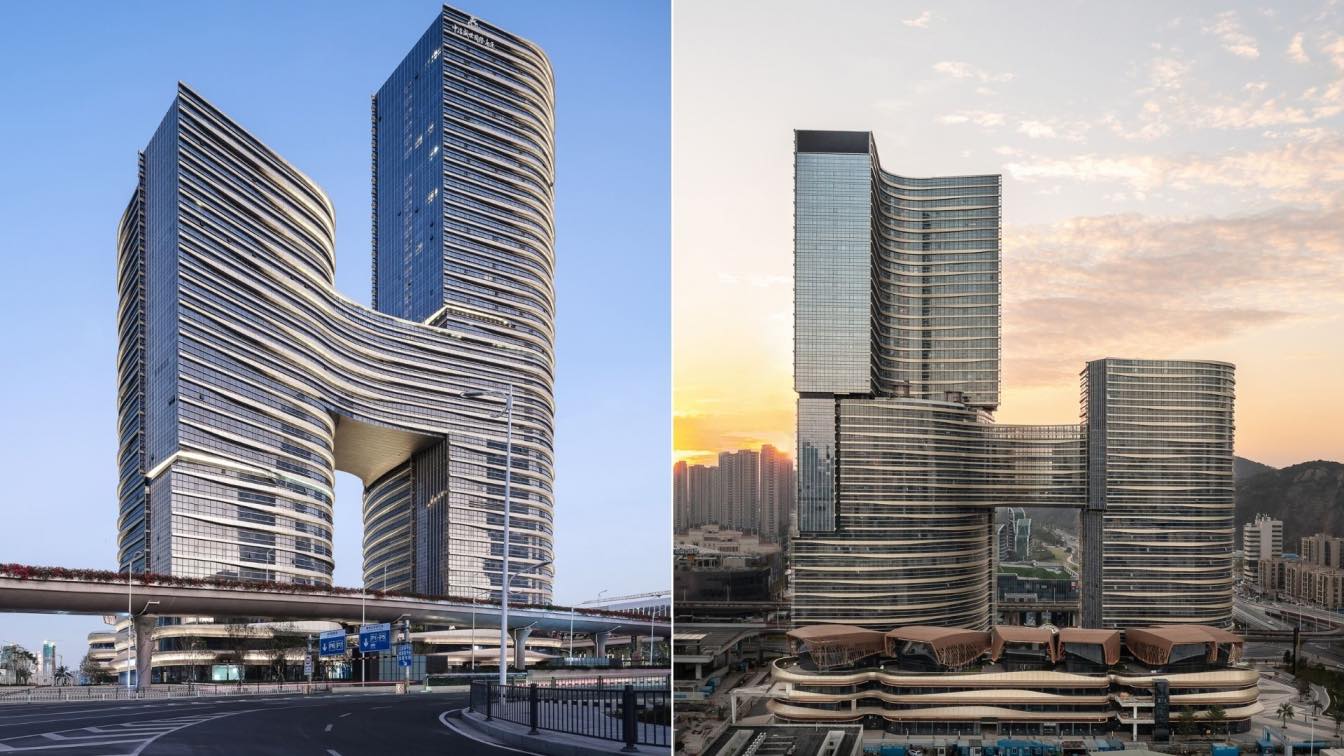
Aedas has recently completed the MCC Shengshi International Plaza, a new landmark representing the area’s evolution, with its integration of retail and offices.
.jpg)
From Art Deco and Functionalism to Minimalistic Contemporary Living - 077 Residence by Lenka Míková architekti
Apartments | 3 years agoThe generous space asked for a generous approach. The apartment is located in the Old Town of Prague and with its 250 sqm extends on a full floor of a refurbished residential building from late 1920’s. The architecture of the building suggests a stylistic shift from art deco to early functionalism, which became the inspiration for our interior concept. It is based on timeless materials, refined details and a lot of bespoke and in-built furniture.