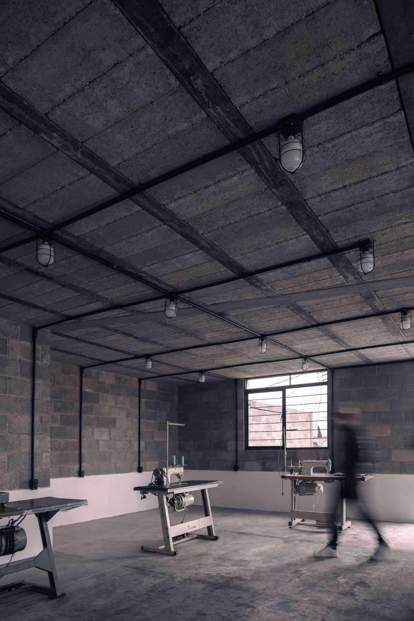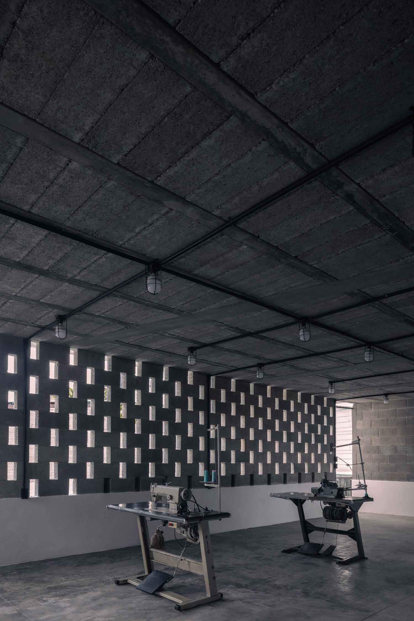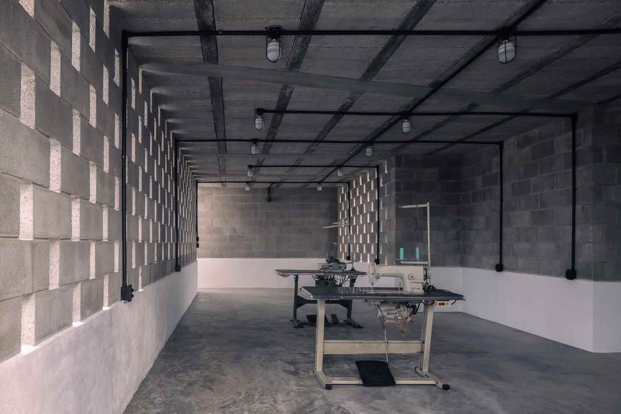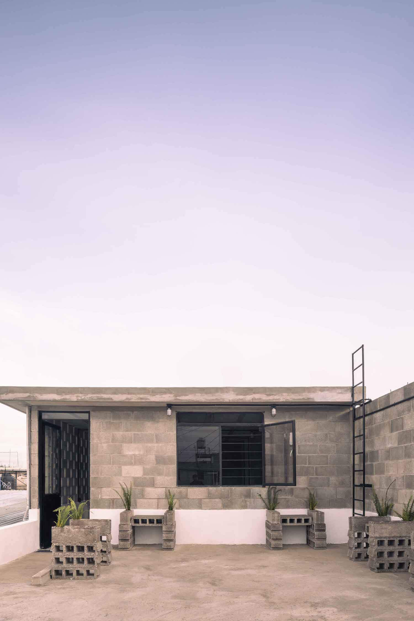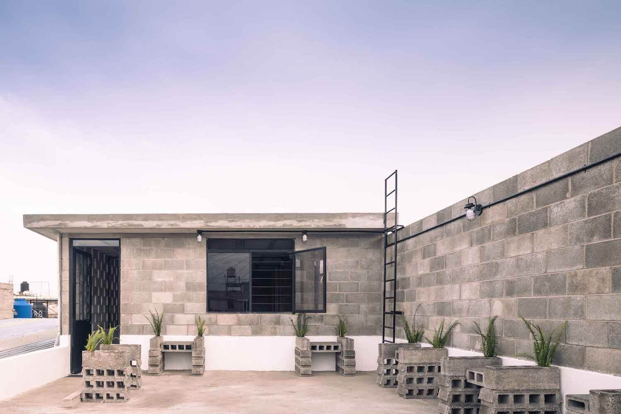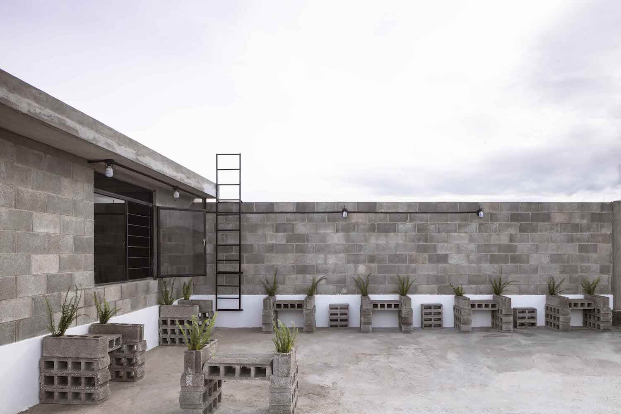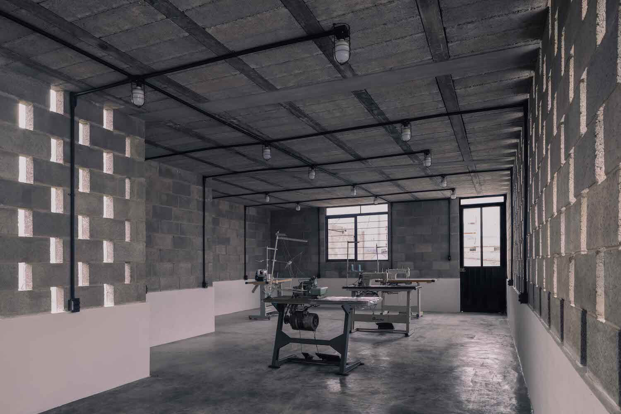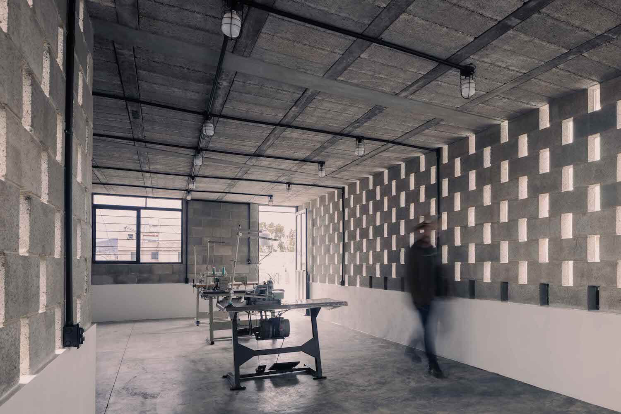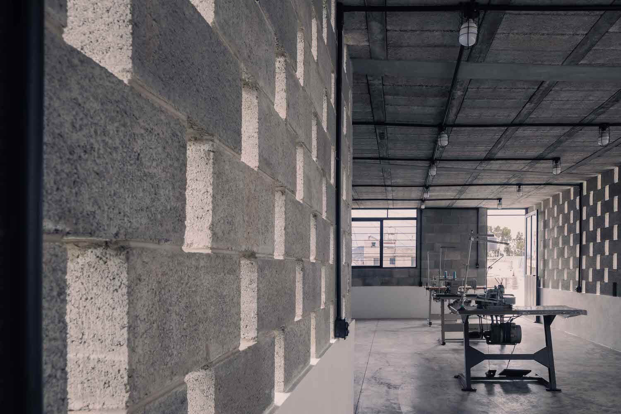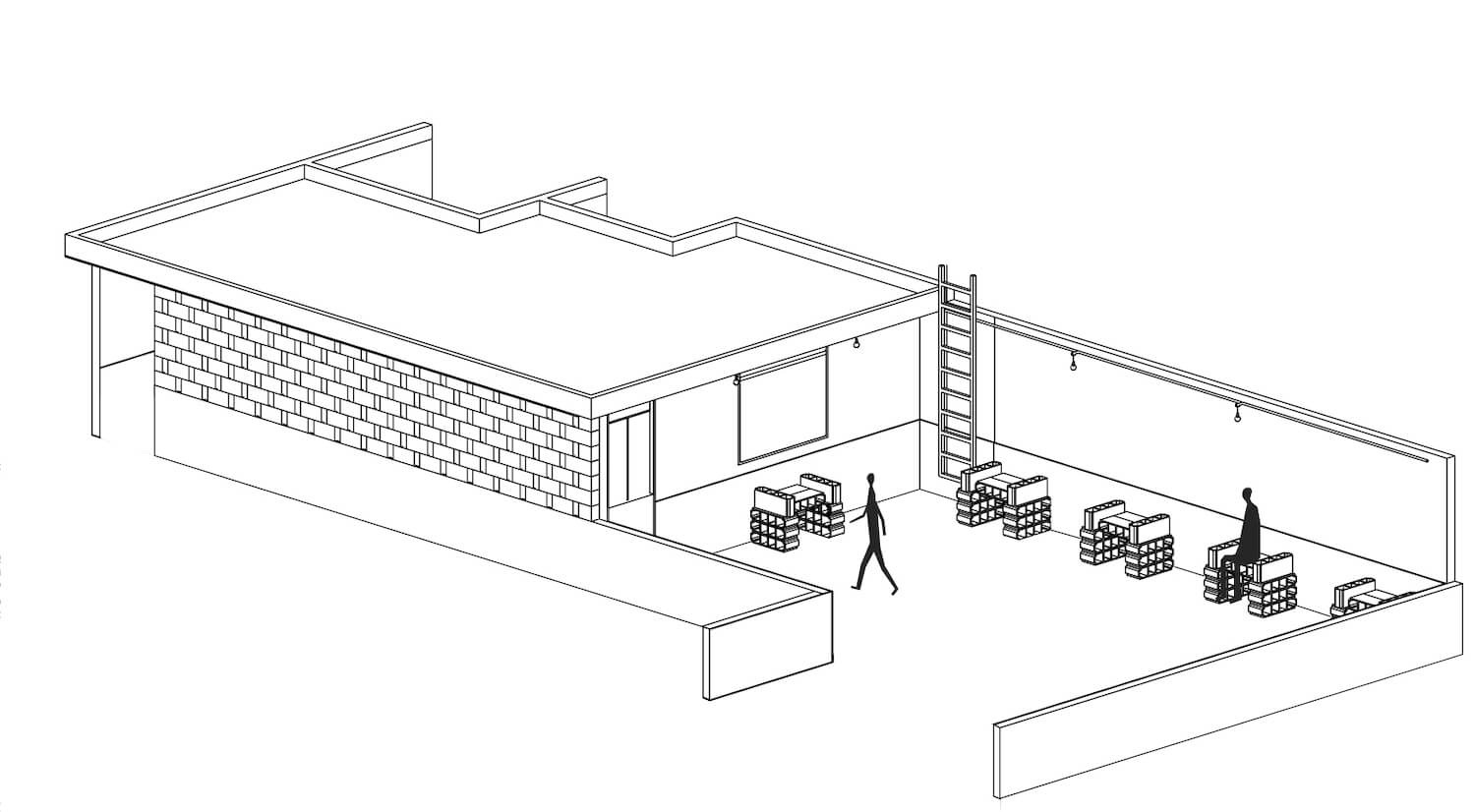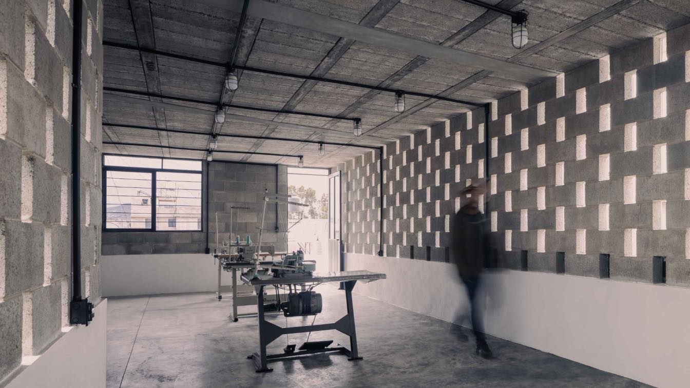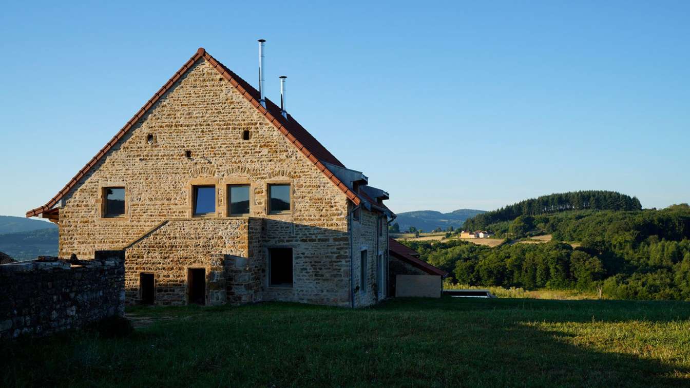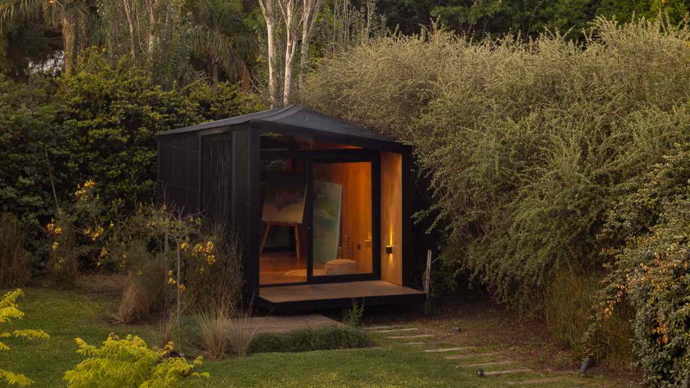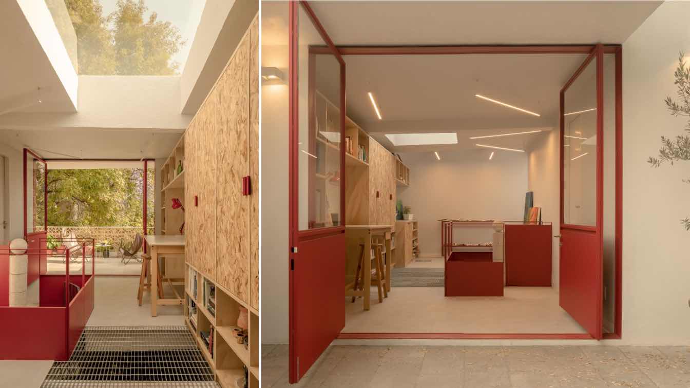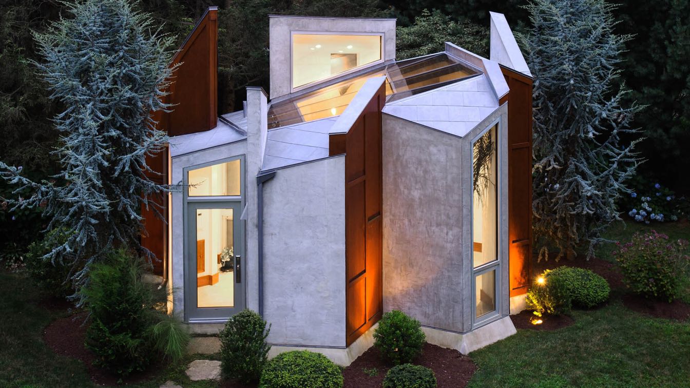A young Mechanical Engineer who becomes independent from the family business and starts his own path. The installation of a whites workshop in the backyard of his house. The workshop grows and takes over the other spaces until itrequires the formal extension of a new level.
To the development initially carried out by way of self-construction, the professional practice of the firm ADMA Arquitectos is added.
Along with the analysis of the processes, flows and work needs, for its optimal reorganization of the existing workshop, the expansion to the second level was projected: a complete space for the installation of sewing machines.
The project was carried out with three clear objectives. First, take advantage of the available resources and surface; then, increase the performance of the workshop and, most importantly, improve the working atmosphere of the twenty-five people who come together daily.
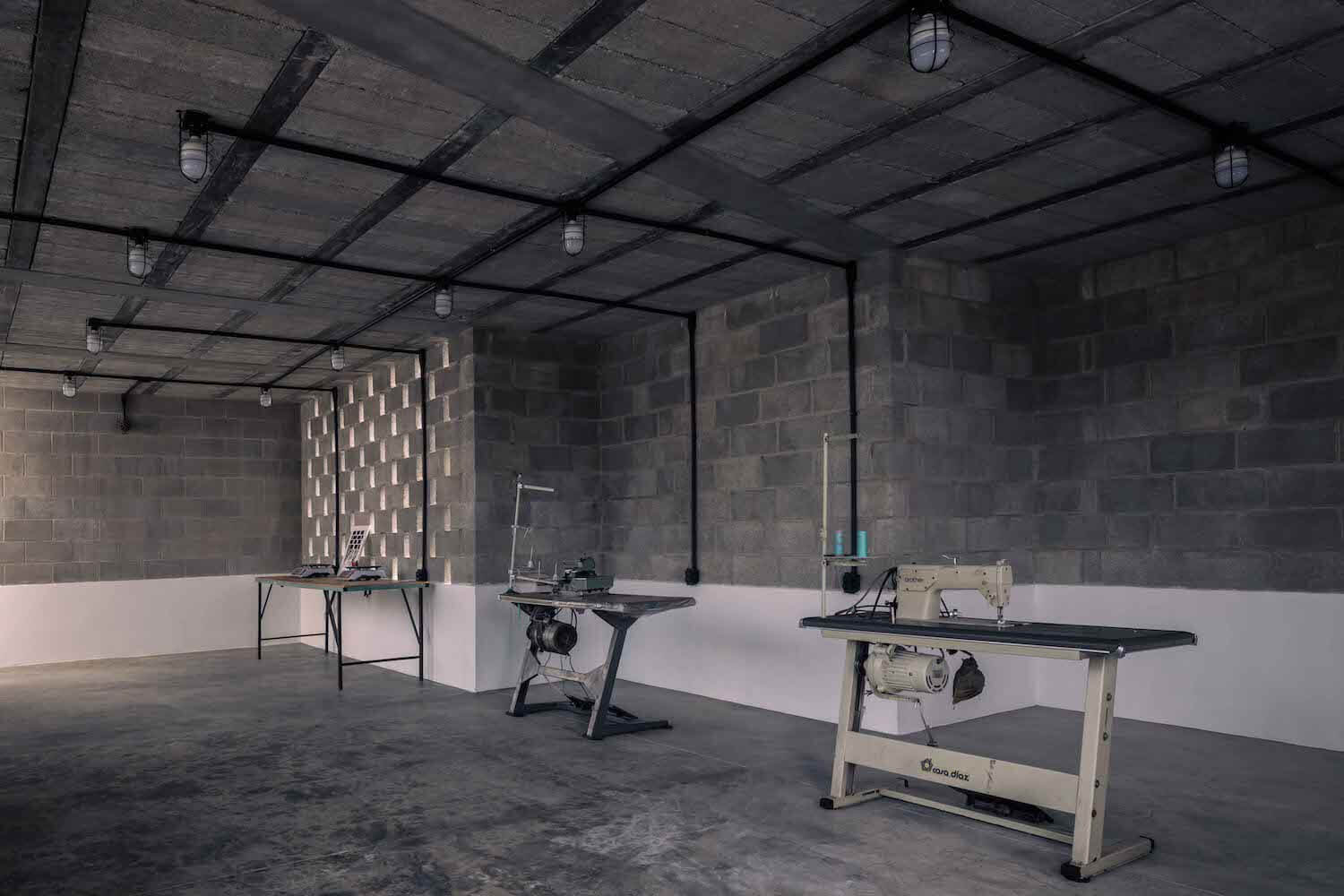
For the first, the solution was found in the selection of materials that could be apparent: joist and vault, 40 x 20 block and polished cement. This meant, at the same time, the challenge of taking care of the handling and the details throughout the construction process. The facilities were frankly exposed to emphasize the industrial atmosphere in a sober space nuanced by the visual breaks of the windows and a 12-meter lattice.
This lattice –which, strategically, intersperses glass holes and free holes– control the entry of natural light and the currents necessary for ventilation that regulates the interior temperature. What he aimed mainly at the second objective: the performance of the days, either in the rainy season or in the hot season.
Continuing the concept of the interior space and taking advantage of the remainder of the material used, a bench with a planter was designed from the assembly of vaults. This resulted in a terrace space for recreation and rest for the workshop workers.
The inclusion of architectural planning does not only mean the growth and evolution of the workshop, as a business, but the sum of spatial, material and economic values and, above all, the dignity of work.
