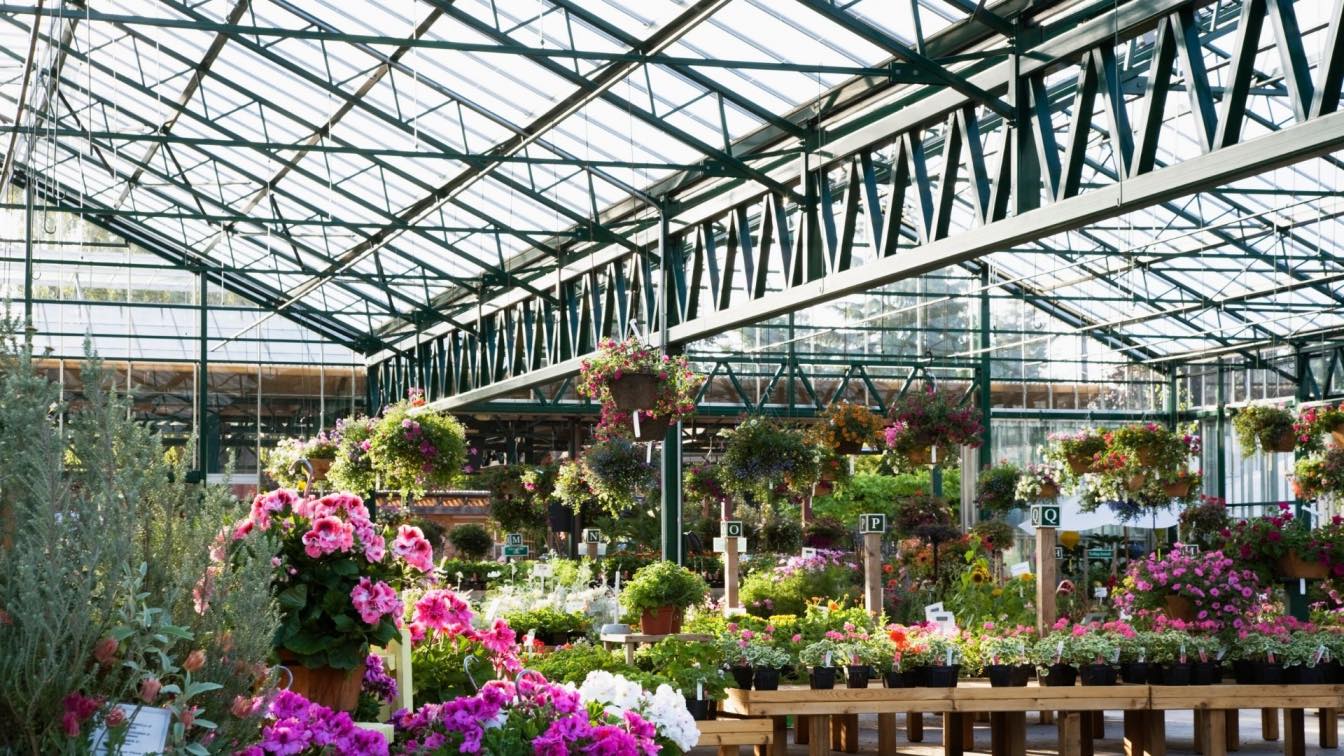
Gardening can be a hobby with many rewards – but it’s also one that can be quite challenging at times. Often, it can be made even more complex when taking factors like climate into consideration. If you’re in a location that often faces harsher weather conditions or generally colder temperatures, you may need to find a way to keep your plants safe and secure from the elements.
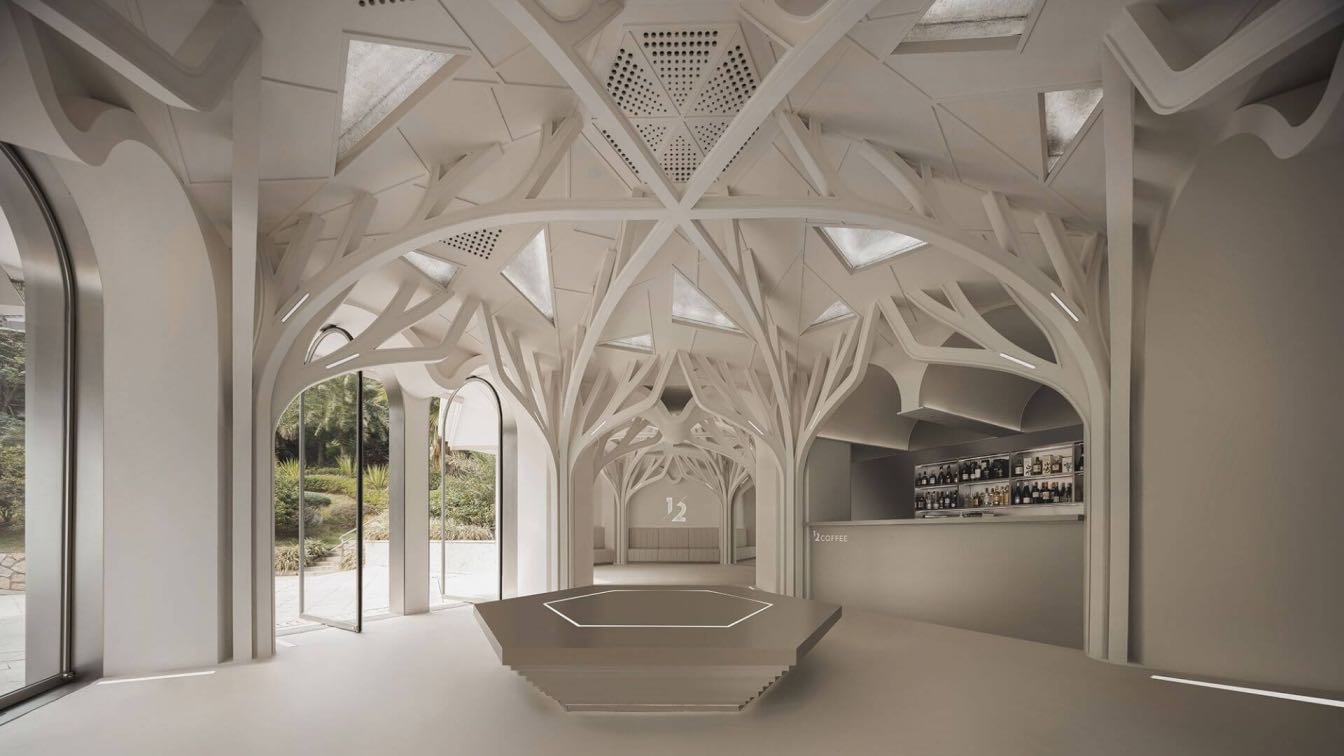
CUN PANDA NANA Team designs 1/2 Coffee & Bar (Gulangyu Store) in Xiamen, Fujian, China
Cafe | 3 years agoIn 2018, a new cafe named 1/2 opened in Xiamen. In the past 4 years, it has developed into a coffee brand integrating coffee, inn, and customization. During the rapid development period, it plans to launch branches in Xiamen and surrounding islands. CUN PANDA NANA received this design commission.
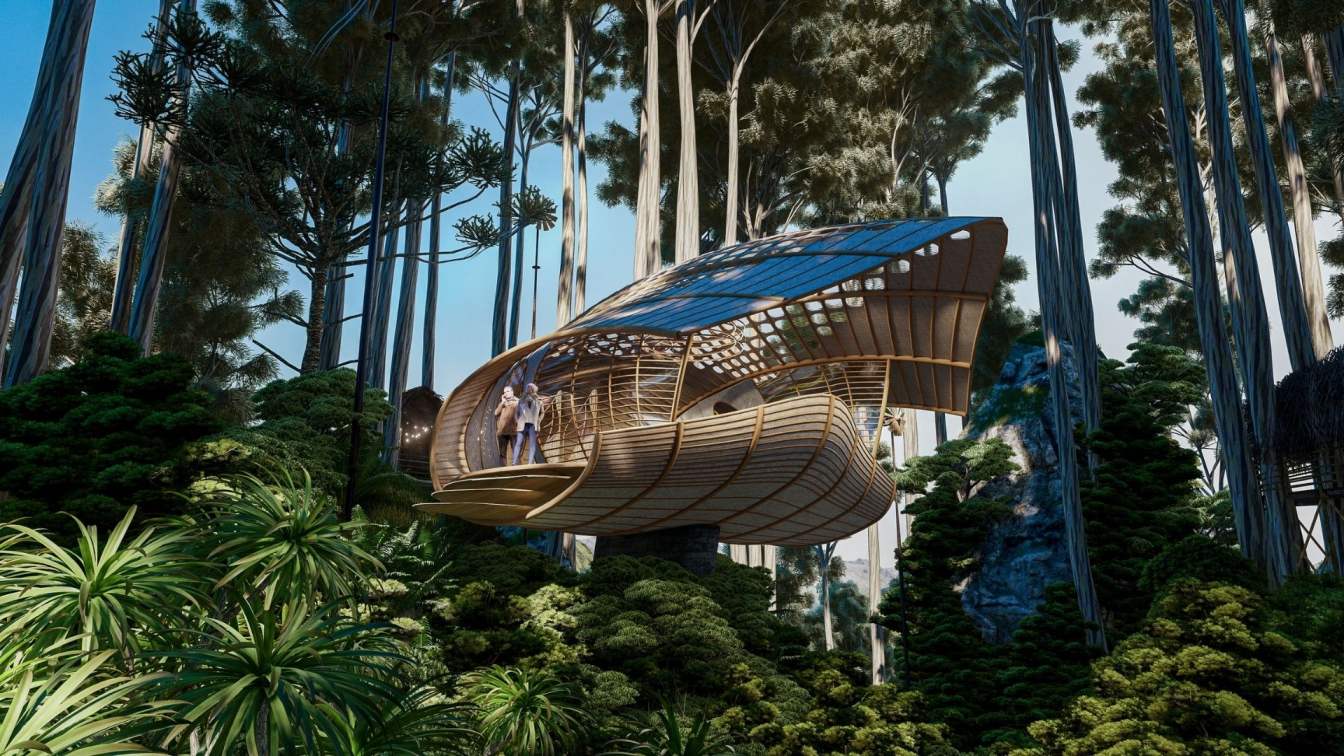
"Seed Cabin" is based on the design of a set of modules that connect with nature in an organic way as if it were part of it, under the concept of nature tourism they are located in such a way that to have access to them You need to go through a large part of trails and hills that help to discover these residential areas and generate a different experience where we are the main protagonists of this adventure, which helps us to explore and interact directly with the context.
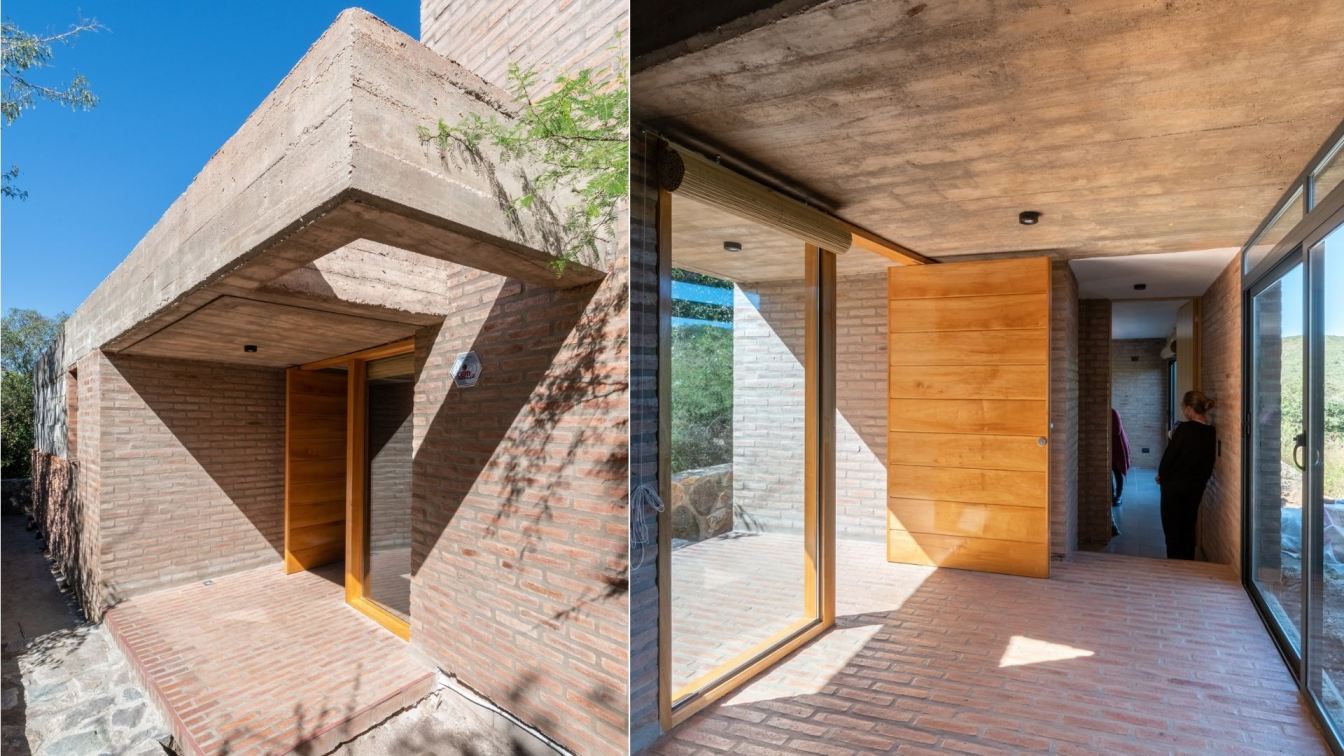
Hidden House in Cuesta Blanca, Córdoba by Ravelo Julia – Sur Taller de Arquitectura
Houses | 3 years agoThis project is located in Cuesta Blanca, Cordoba. The town is known for being a part of a water reserve called Los Gigantes, which is an ecologically-protected area where the conservation of its special native forest ecosystem is the main focus.
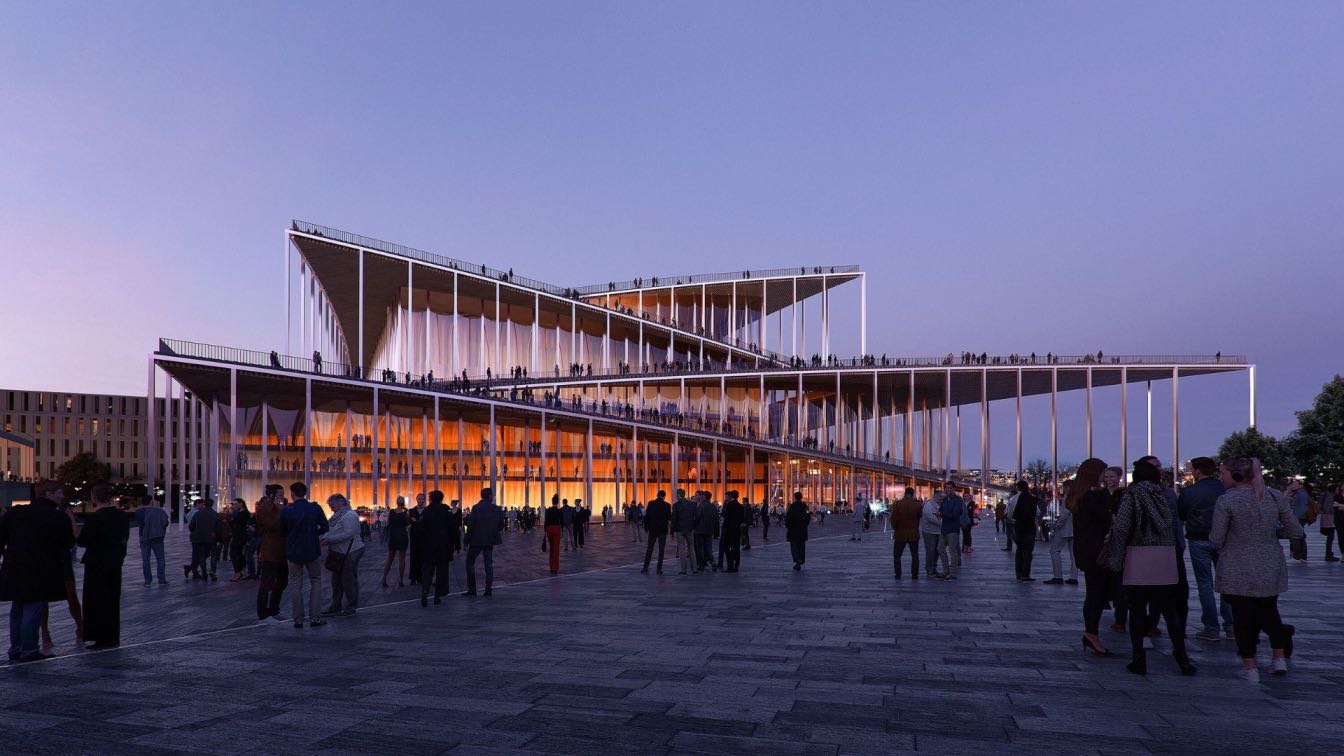
Prague has announced the winner of the international architectural competition for the design of the Vltava Philharmonic Hall, which is the team of the Danish studio Bjarke Ingels Group (BIG), led by Bjarke Ingels and Brian Yang.
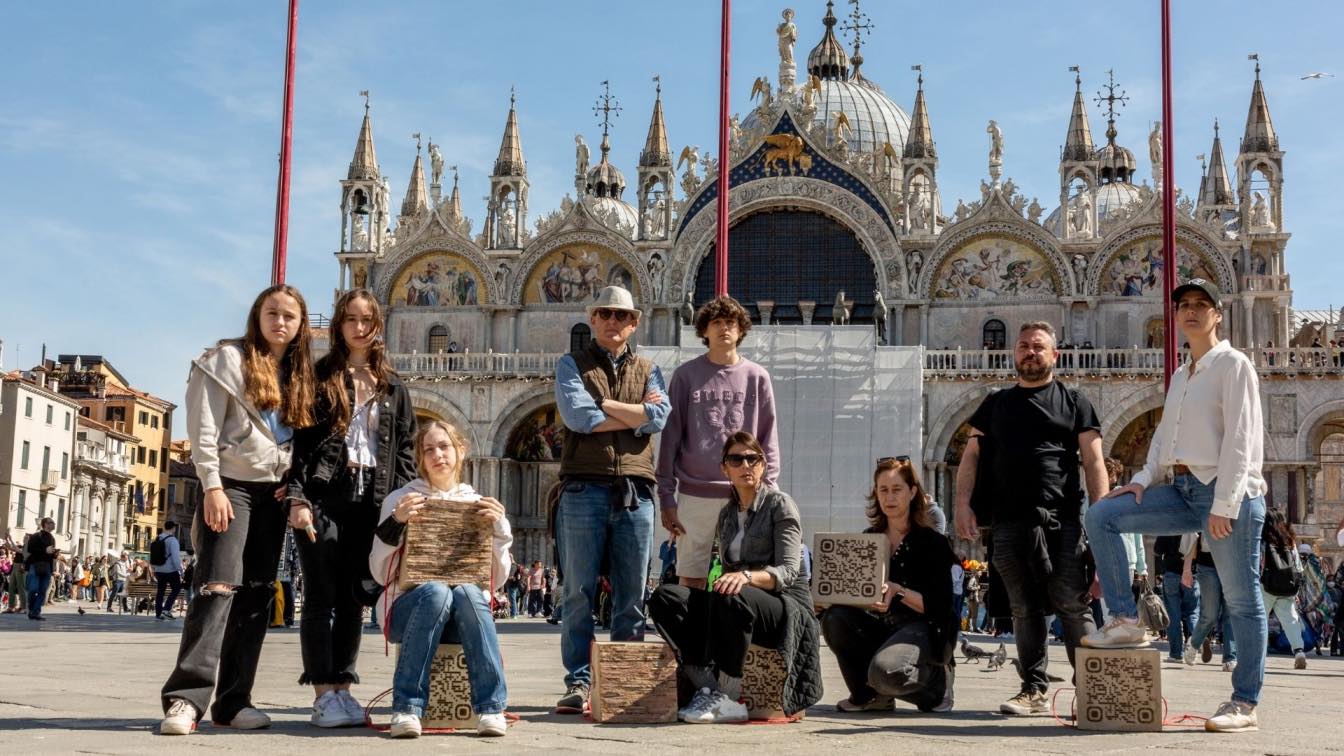
Exculpatio by Nomad Studio, a silent demonstration and a sculptural space simultaneously hosted in Switzerland and La Biennale di Venezia
News | 3 years agoExculpatio by nomad. + Global R&D Cemex is a silent demonstration and a sculptural space simultaneously hosted at Giardini della Marinaressa in Venice, Italy and Global R&D Cemex Headquarters in Biel-Bienne, Switzerland. It is part of the Exhibition “PERSONAL STRUCTURES” curated by the European Cultural Centre during the Venice Biennale 2022.
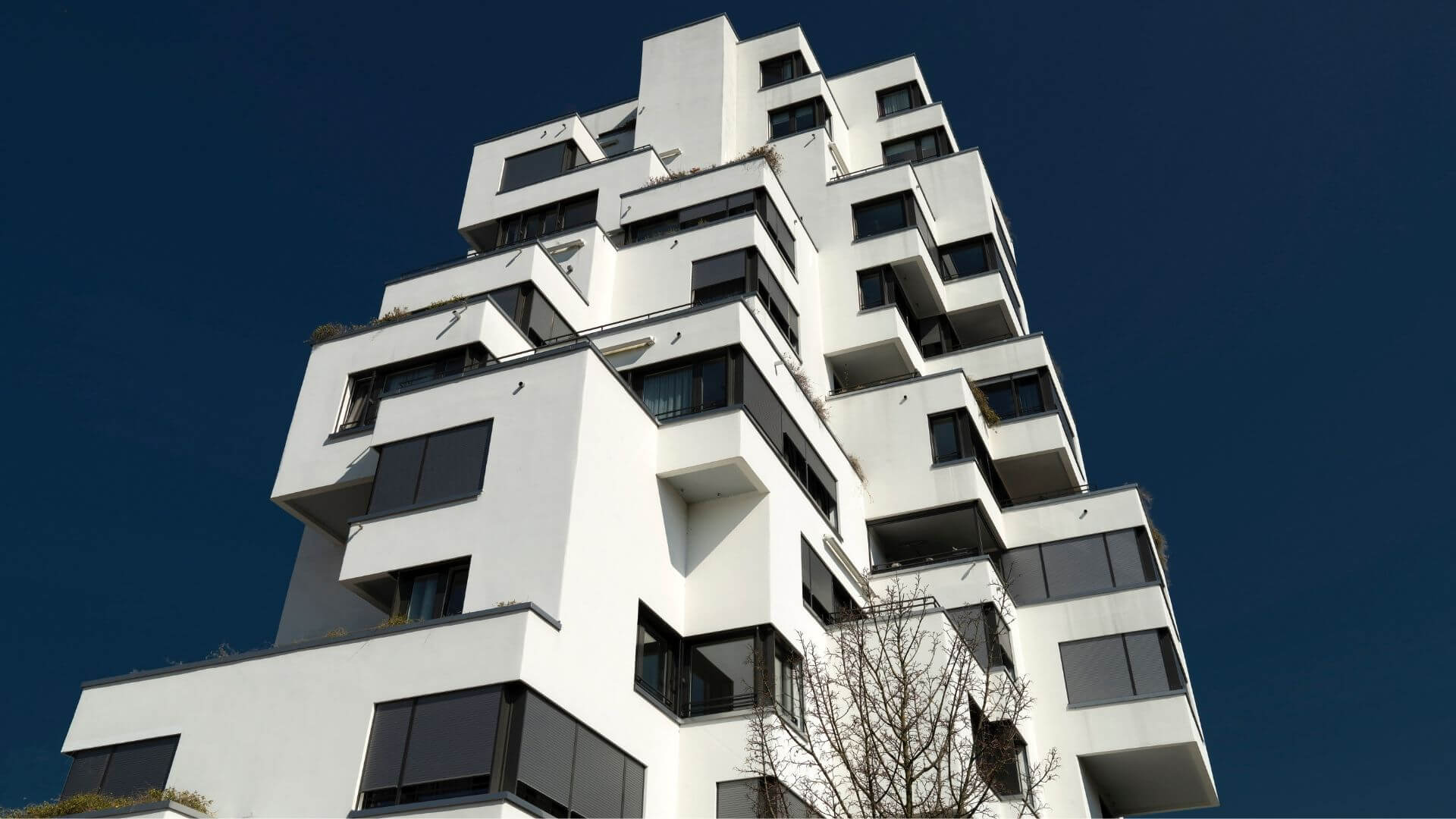
Switzerland is known for its class, poise and sophistication. Think about it: Swiss chocolates, Swiss watches, Swiss suits… There’s something elegant about Swiss style, which transcends every aspect of culture, including fashion and real estate.
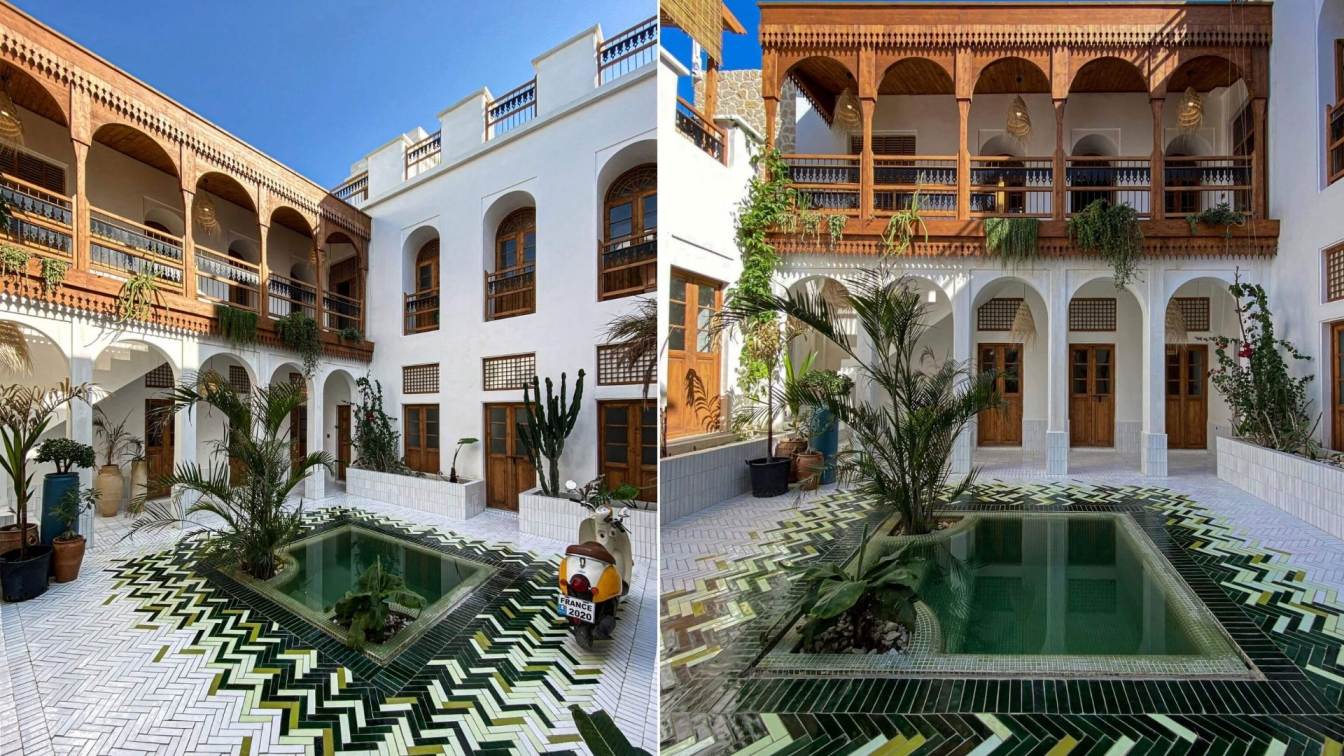
Bushehr project; Is in order to answer the constant questions of its architects about explaining the impact of architects to recognize and understand the project and promote principles and respect to the context of the design.