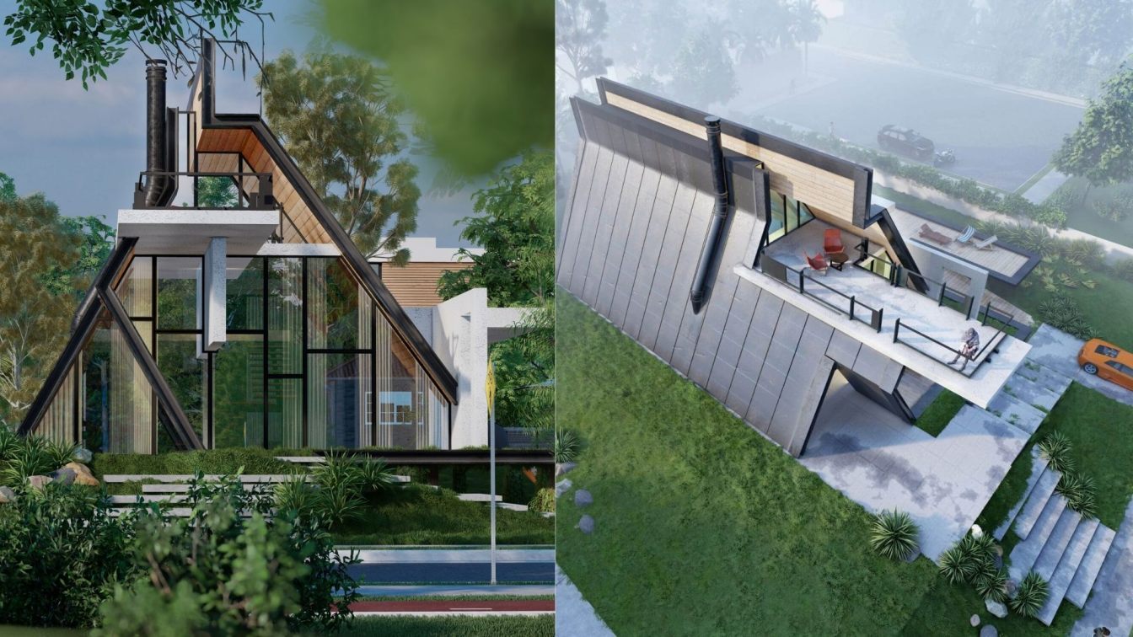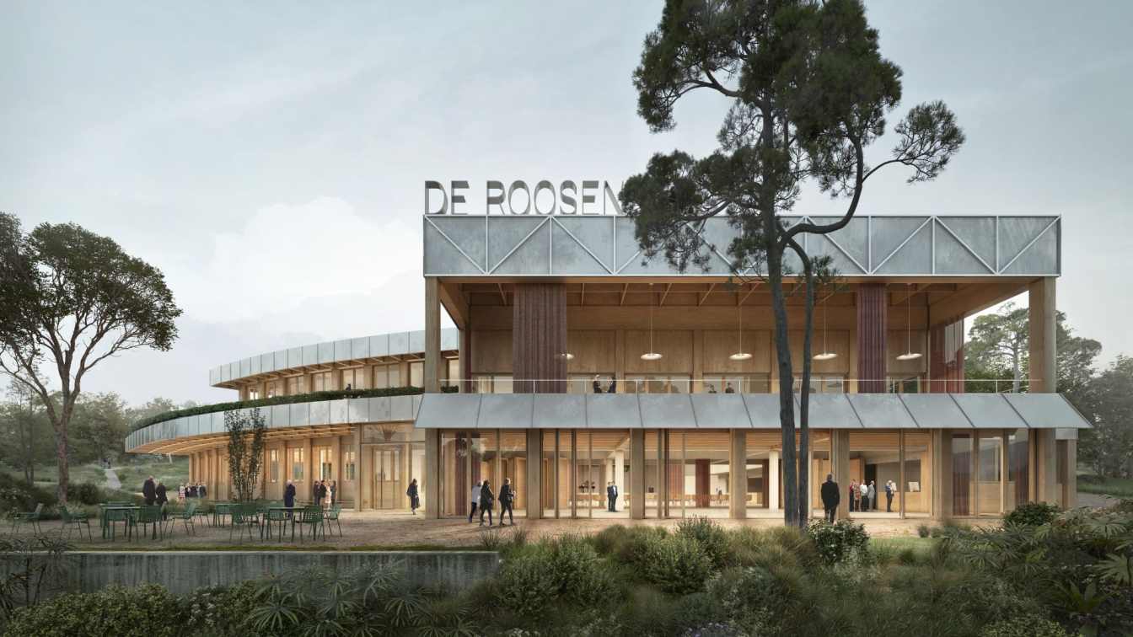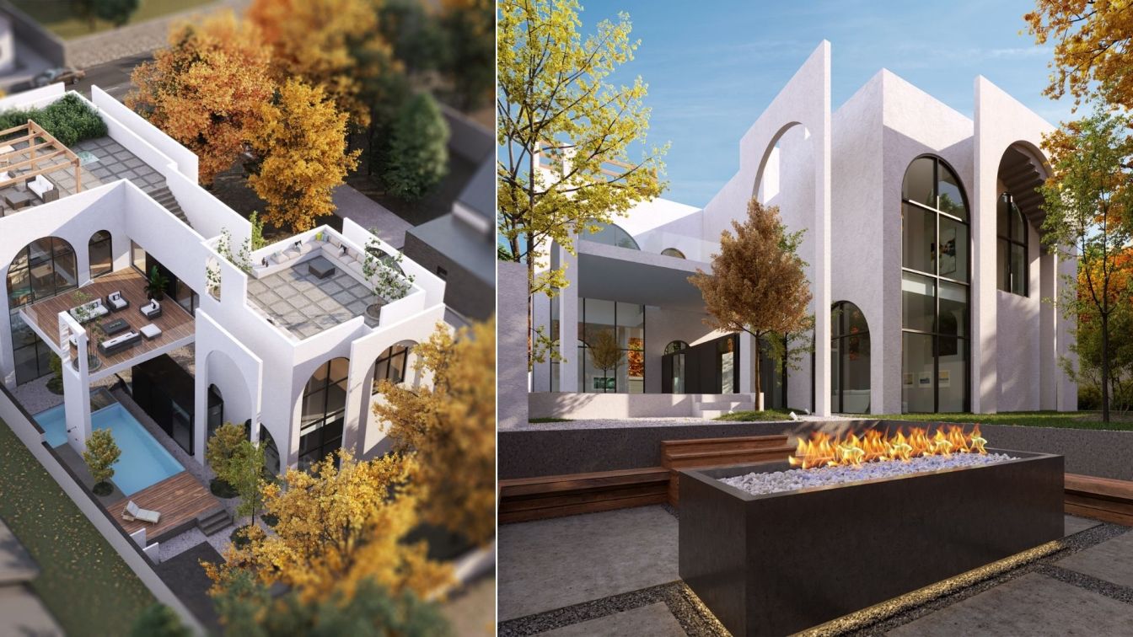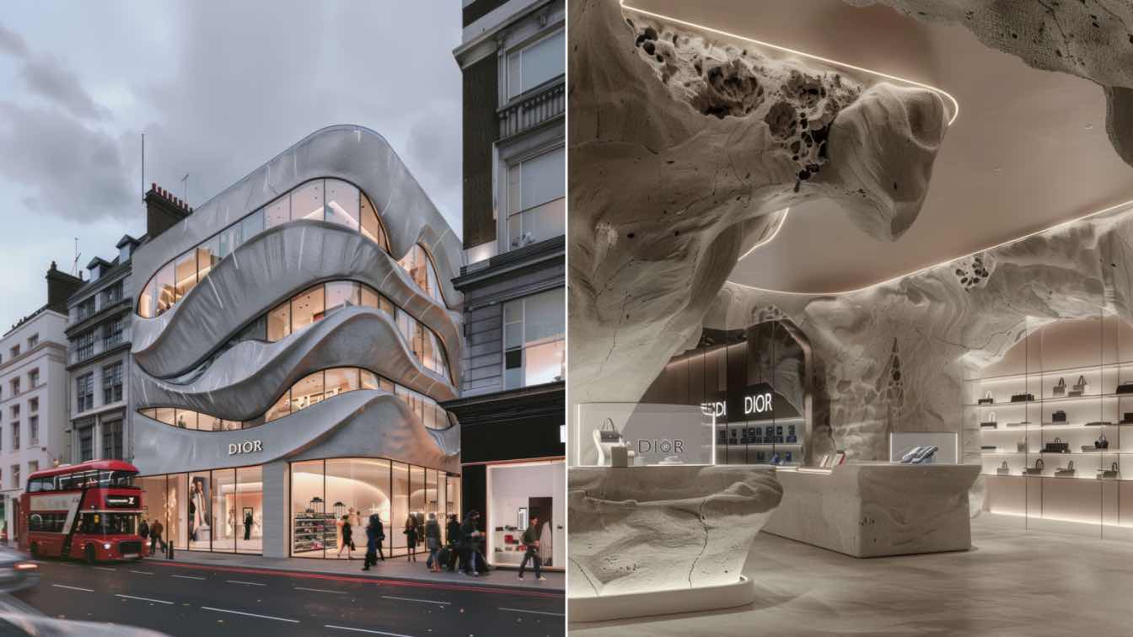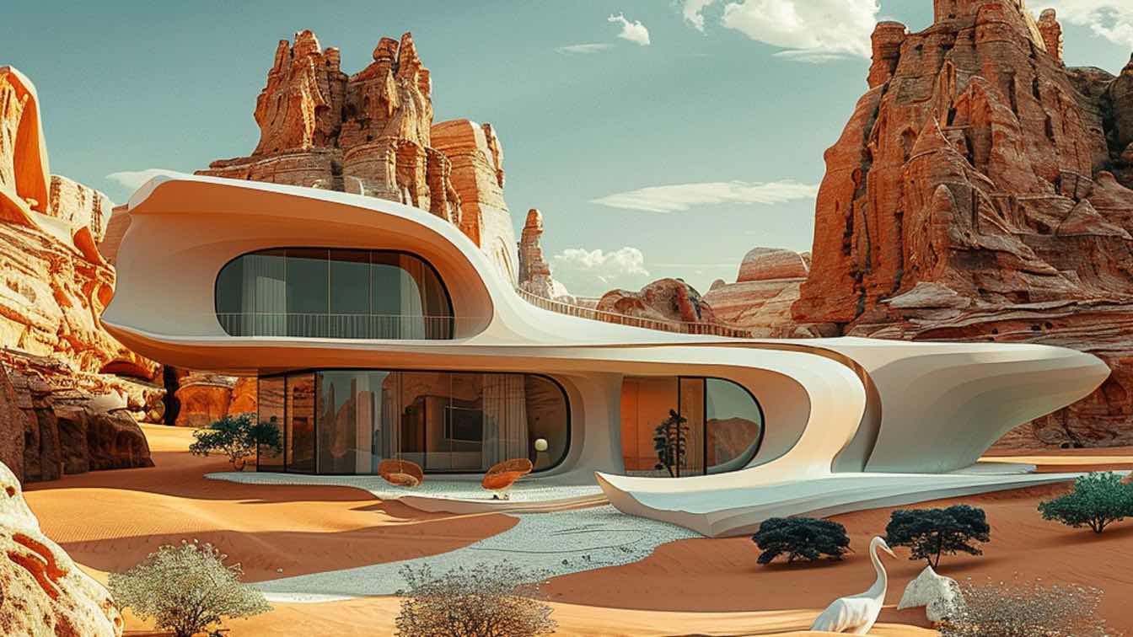The Iranian design studio, Shomali Design Studio, led by Yaser and Yasin Rashid Shomali, recently designed a unique villa with extraordinary design courage. You can see sloping roofs (standing seem) as their signature and characteristic here in this villa too. They aim to modernize traditional architectural forms and make a significant difference to their neighbors. The exterior employs limited materials and minimal form. All in all, these characteristics fit perfectly with the climate, design preference, and local conditions. They try to make people satisfied with their futuristic visions.













