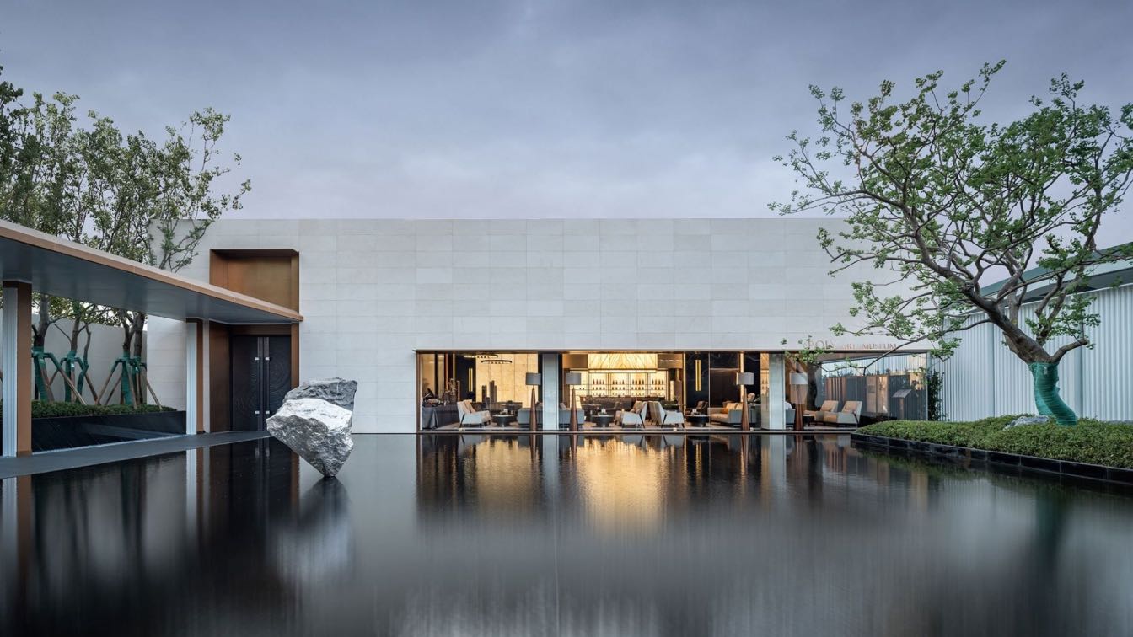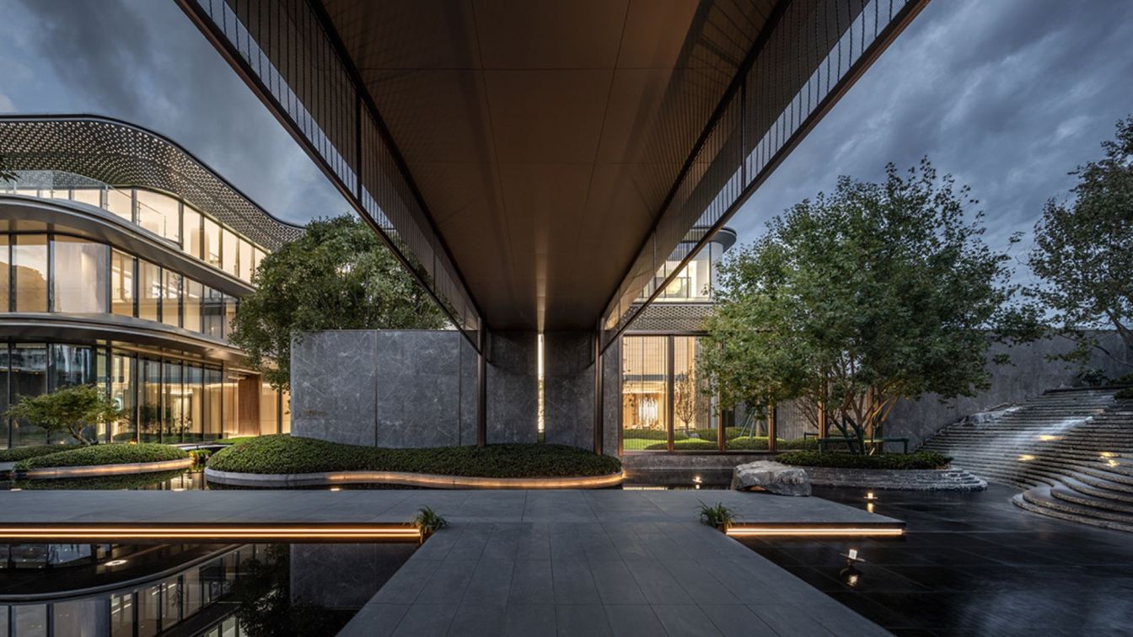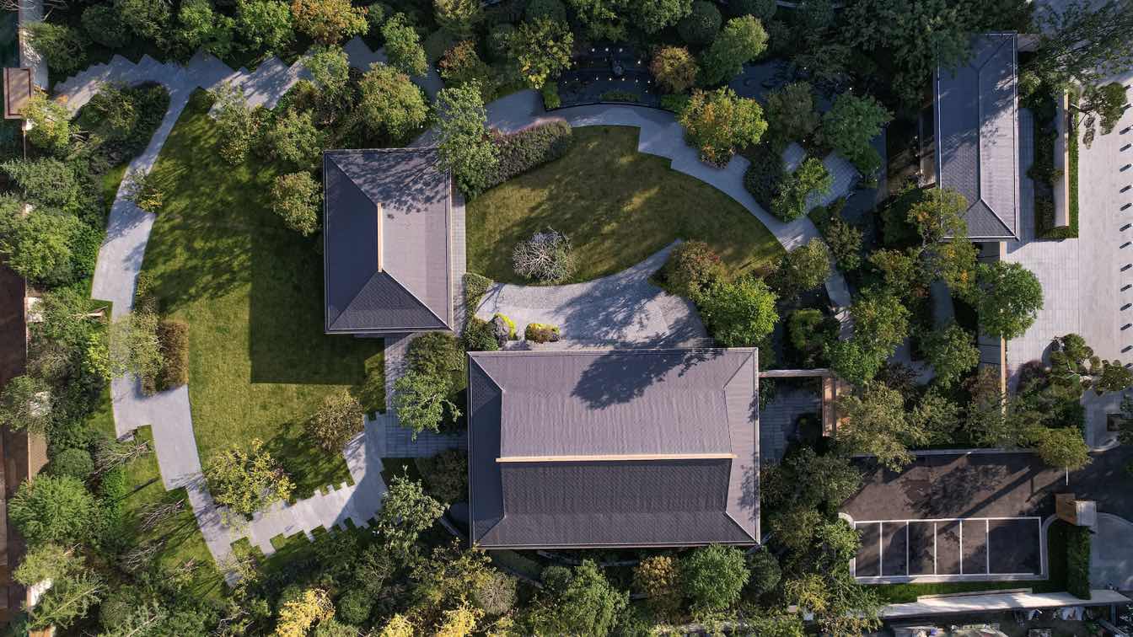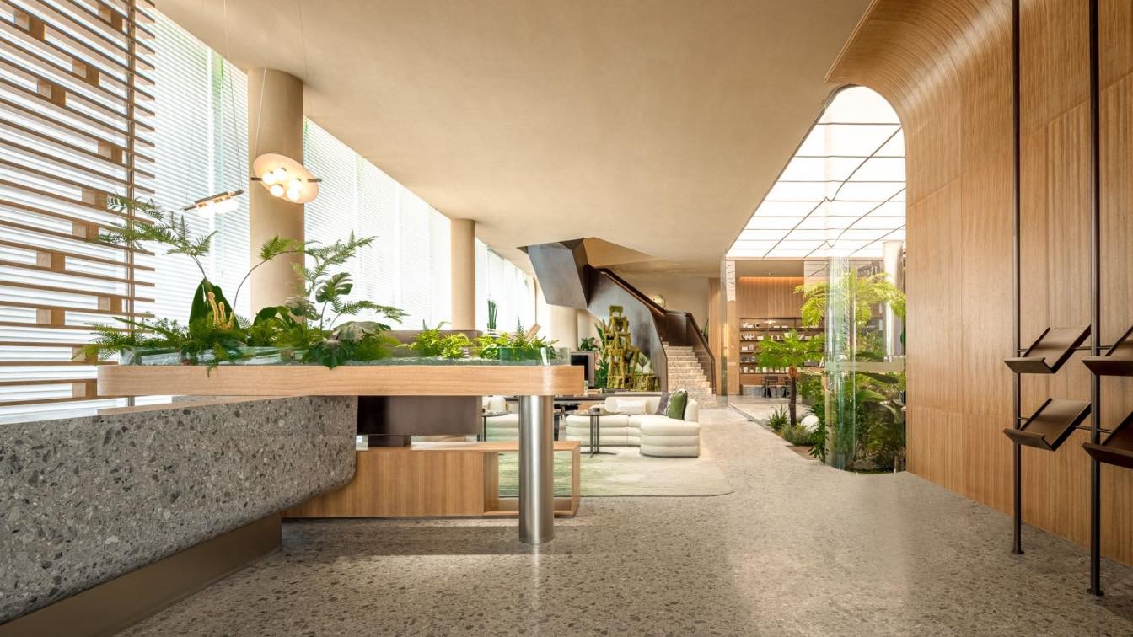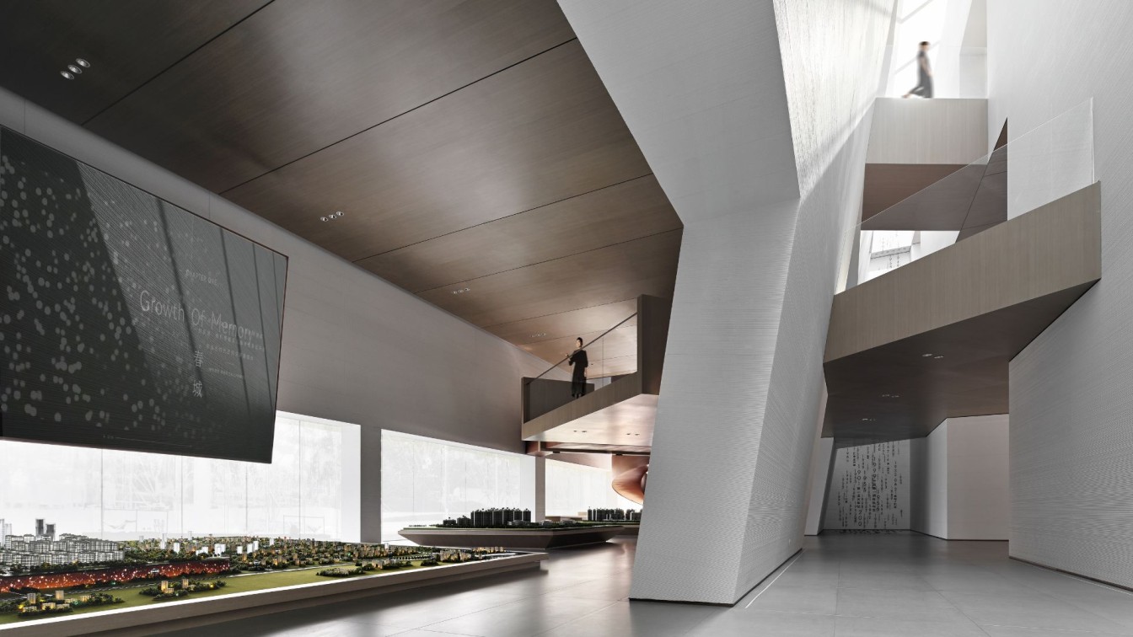This project is Located in the core prosperous area of Hankou. M-Design, a well-known firm in design field, takes on the interior design and soft decoration of this project’s sales center, has long been praised as the most thriving city since the ancient time.
The growing dock industry and multiple treaty ports made it known far and wide. “As the intersection of land and water transportation, with multiple elegant pavilions and places of interests, wood carving with classic ornamentation, the traditional Hankou Culture infuses itself into the rushing rivers, thriving past and contemporary urban life.” The designer uses the traditional Chinese culture and modern foreign culture as the connection of the whole space. With fashion, elegant and modern elements, the designer creates an appealing mood.
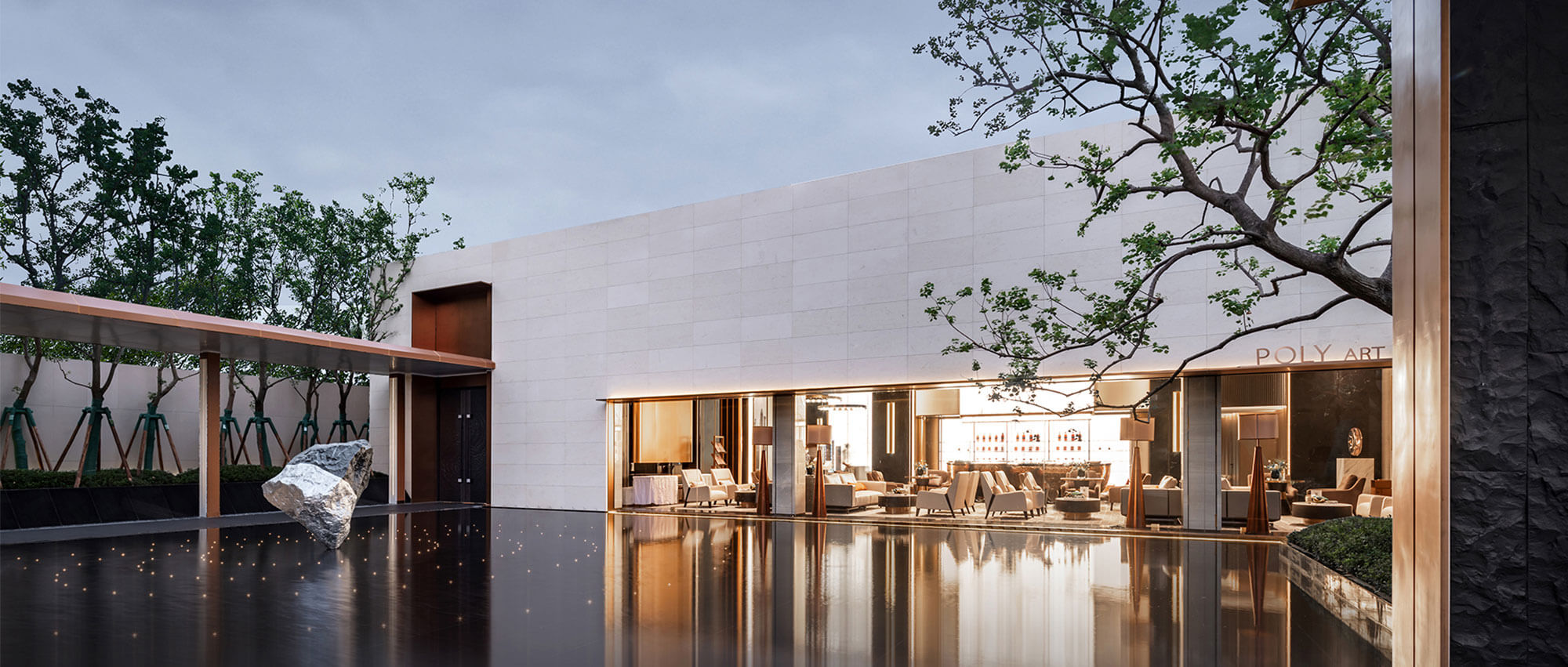
Taking inspiration from the combination of traditional and modern arts, the designer remains committed to demonstrate the art through the sketch of aesthetic elements. With combination of the elegance and essence of international luxury brand, the designer infuses fashion, elegance, luxury and modernity into the space.
In this project, the designer put the circles as specific symbols. Refining visual elements and innovating artistic form from modern classic, the designer integrated the “minimalism and elegance” philosophy and exquisite details into sales center, allowing guests enjoying the ultra-aesthetic experience.
Guided by natural light, traveling through a designed corridor with light and shadow, guests can get experience of wondering in a time machine which connects traditional and modern culture. The project presents as a combination of architecture’s silhouette and future trend.
The distinctive gem and classic color become the unique picture through the recreation and connection by the designer. Elegant aesthetic space is the shell, experience of luxurious life is the core. The ink mirror finish ceiling reflects the epitome of city, in the same design of classic culture of the luxury brand, the mirror folding demonstrate the modernist style to the best.
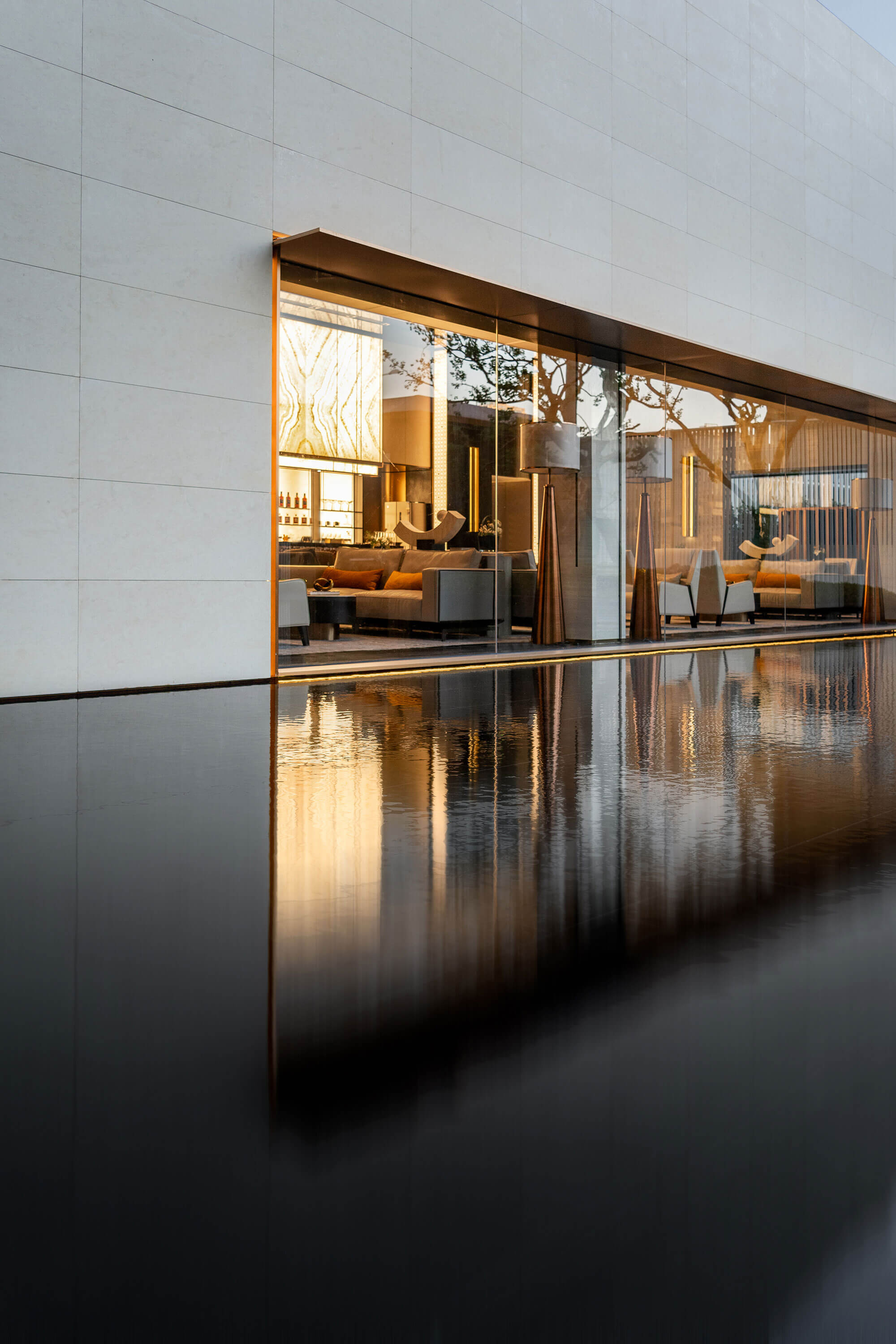
With patterns from light stones and double mirror folding of the ceiling and floor, the bar with water ripple texture is like a boat on the river cruising between art and life, leisurely and vividly.
The core design of this project lies on the effective connection between residence and city, showing further pursuit for life style and quality. Wired glass presents the bustling image in the indistinct frame. The combination of traditional and modern spatial arts taps the designer’s inspiration, continuing the beauty of local architecture through silhouette. As a master of target positioning of projects, the designer rationally and strategically figure out the clients demand in a profound vision of humanity.
In this project, the designer constructed a new space of historical and spiritual culture with local elements and modernity. To this end, people can have a depth cognition and inner acknowledge for the city’s culture from the fusion of elegant and exquisite elements.
Thanks to the strong industrial chain of integration, strategy and execution ability, the designer provides complete and forward plan including conception, plan, project and materialization for clients, completing superb excellent projects for clients.
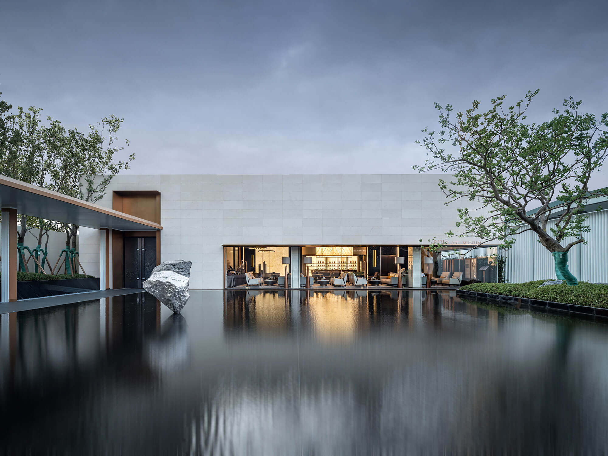
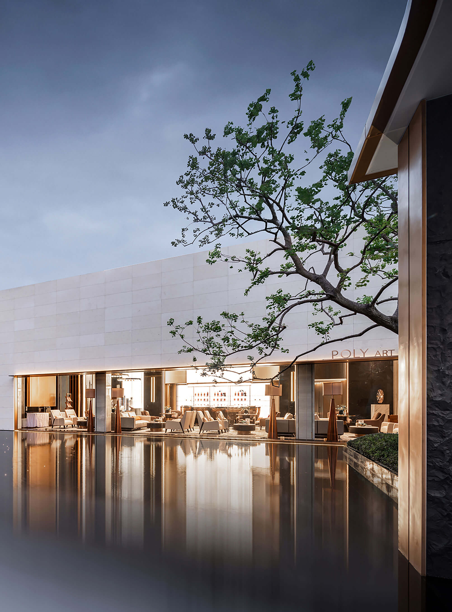
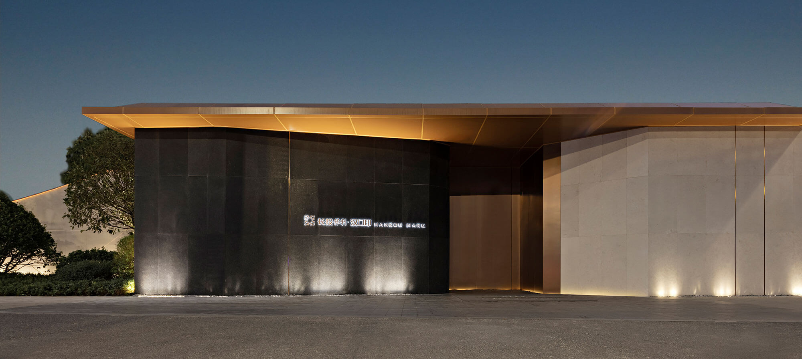
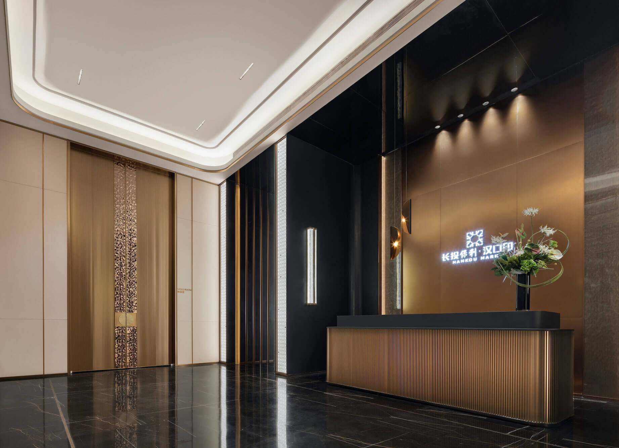
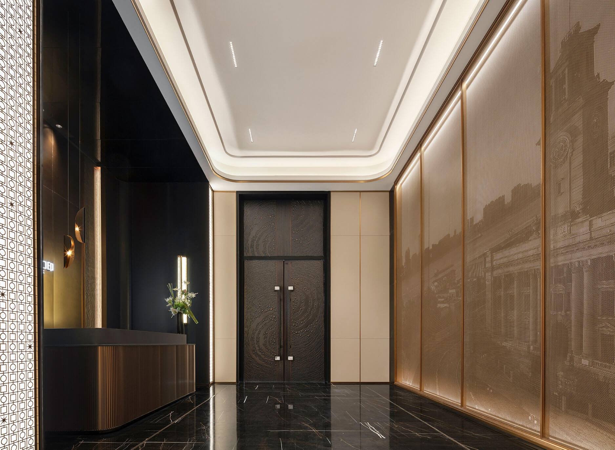
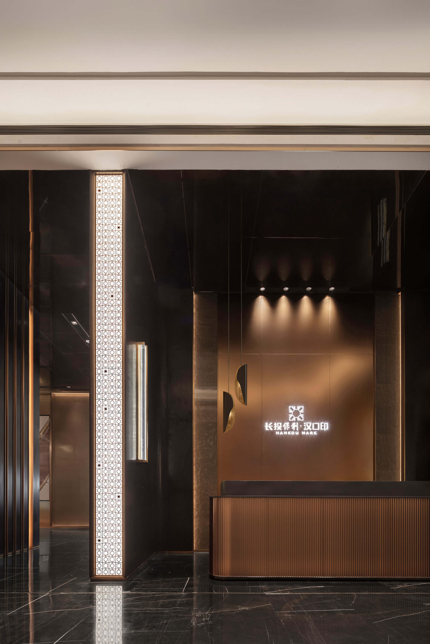


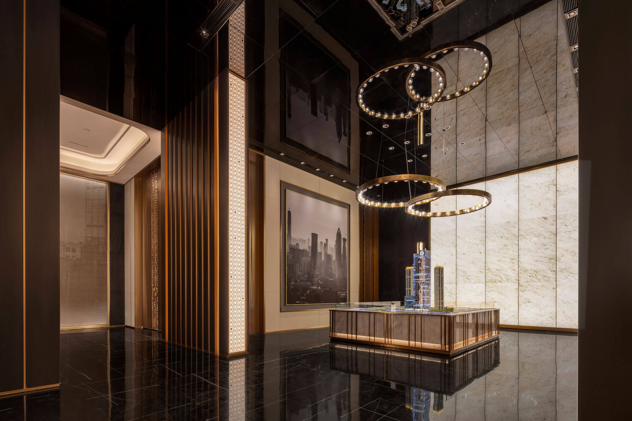

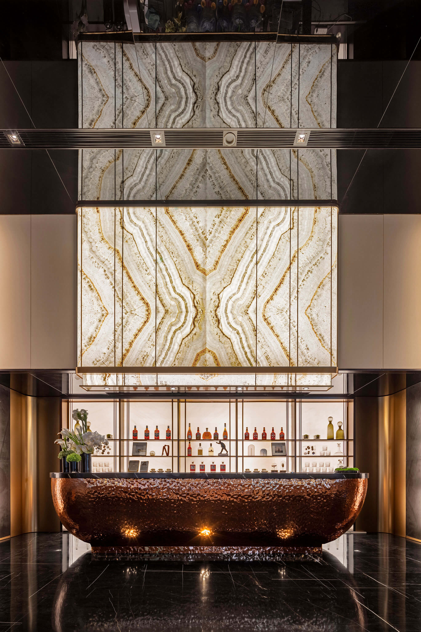
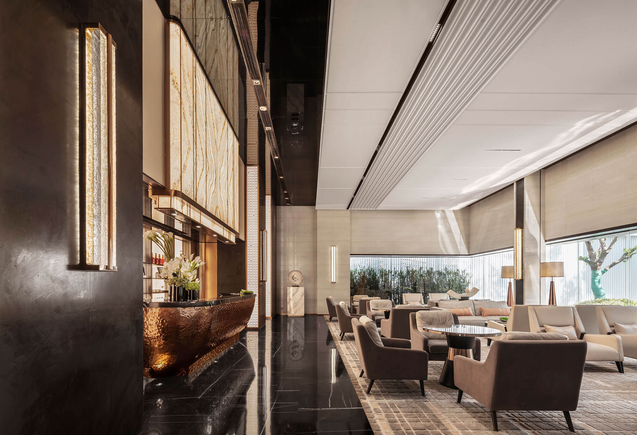
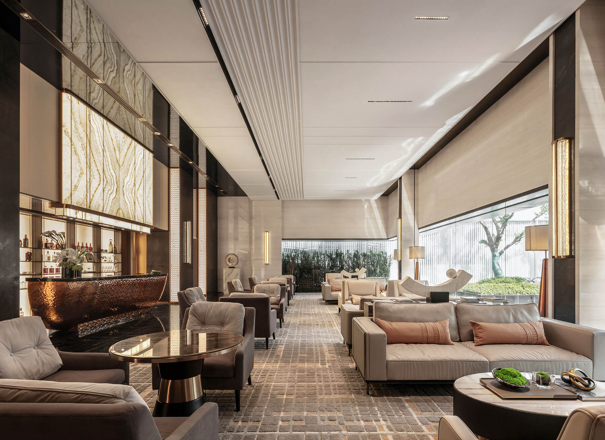
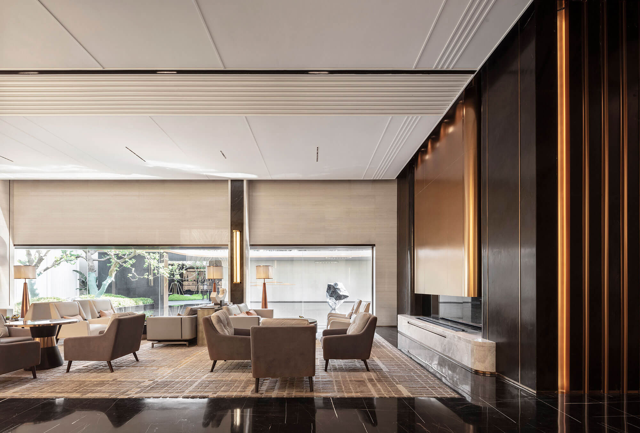
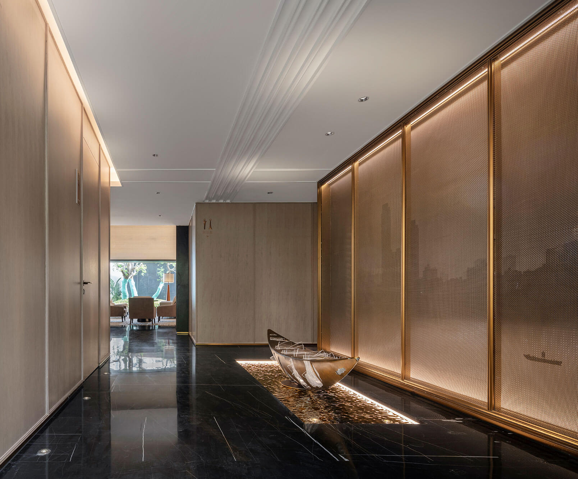
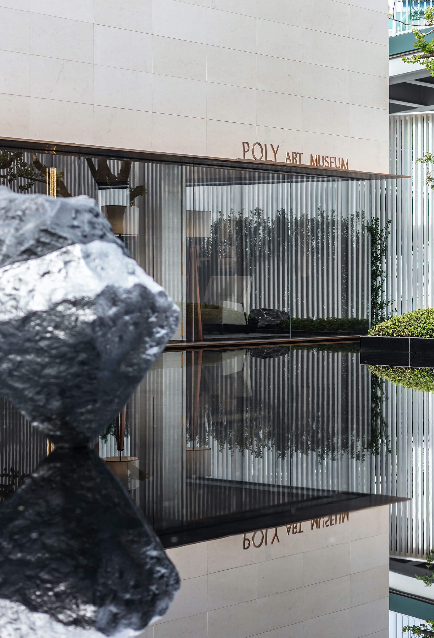


About
Headquartered in Guangzhou, M-Design is a design firm with 200 professional team members. It is a comprehensive design firm majoring in interior design, FF&E, furniture and fabrics customization, household products, artwork integration and construction engineering. The company has obtained class B design qualification in architecture, decoration and engineering, boasting 6 sub-brands including an architectural interior design brand (M-Design), furniture customization brand (The Xihao Workshop), residential fabrics brand (One House One Cloth), a brand of integrated household products chain (Pin House), a modern decoration engineering firm (Chuangmei Engineering), and an art platform (GoGo Art).
Pursuing better life has long been the career goal of M-Design. Developing for over 10 years, the company serves many middle- and large-sized property developer and business clients. With an international vision, advanced creativity and diversified design methods, M-Design sticks to its mission of “creating more wonder designs”. Based on innovative thinking to the market, product and operation, it commits to designing a targeted modern space which is advanced and full of art, and activating the owners’ sense of experience and enjoyment to maximize the space value.

