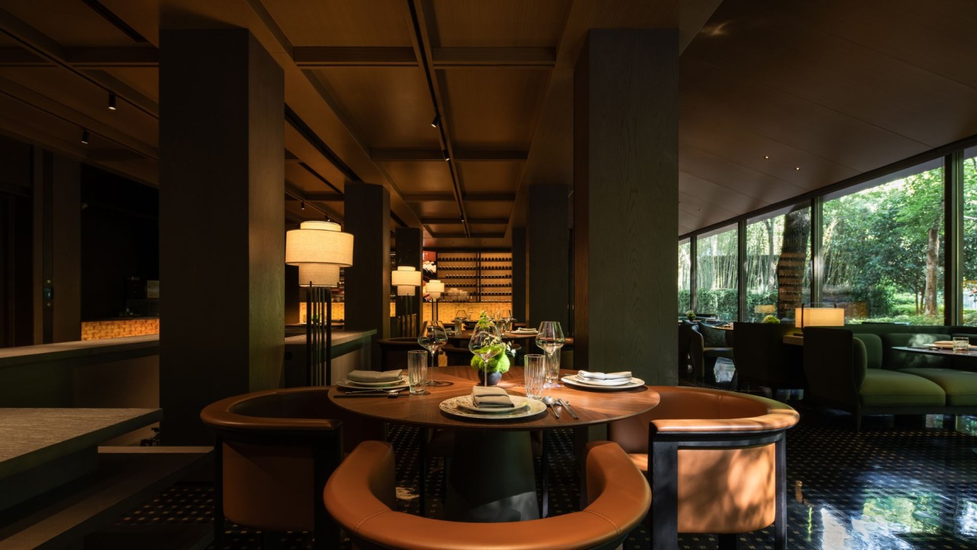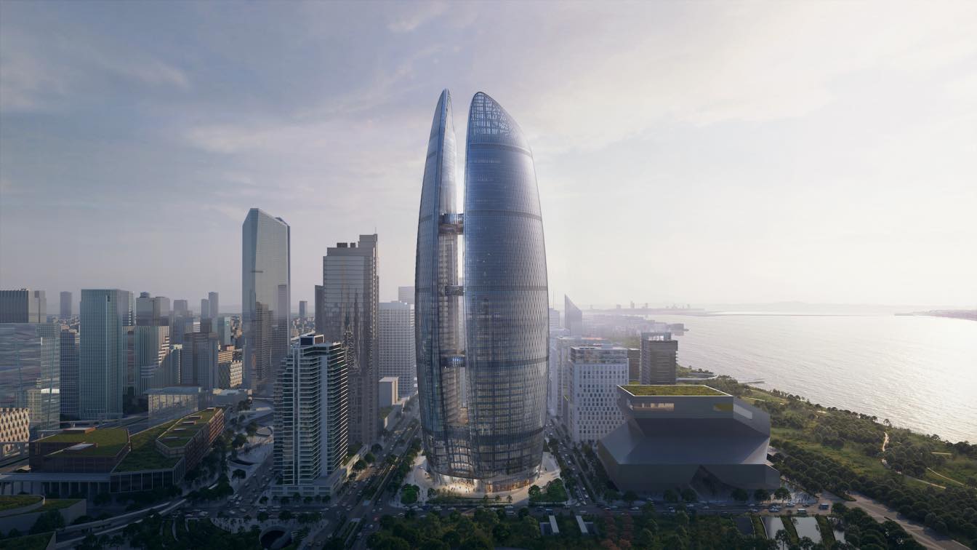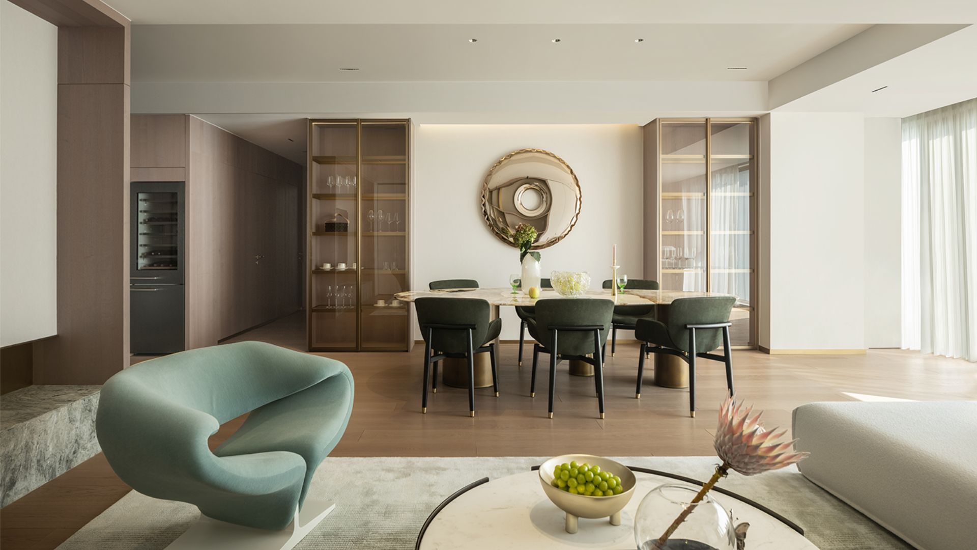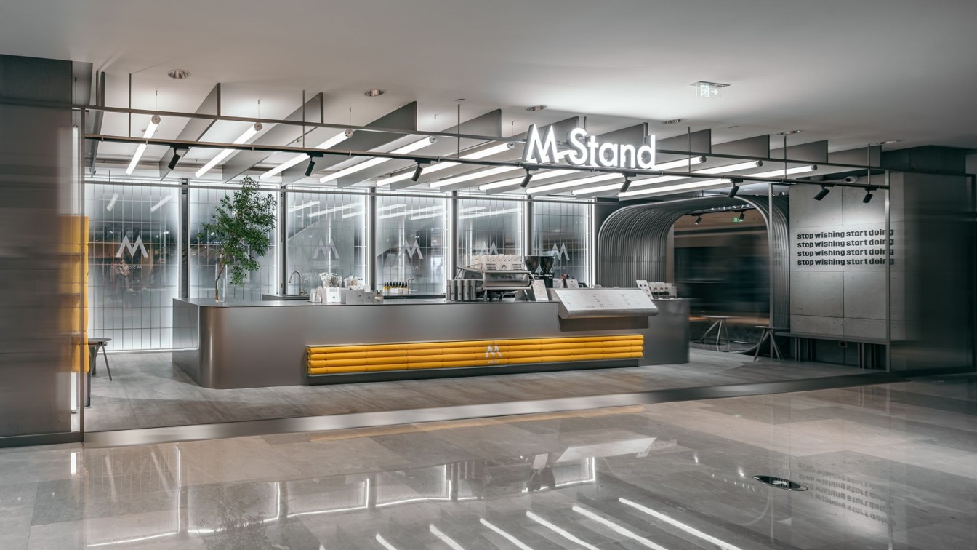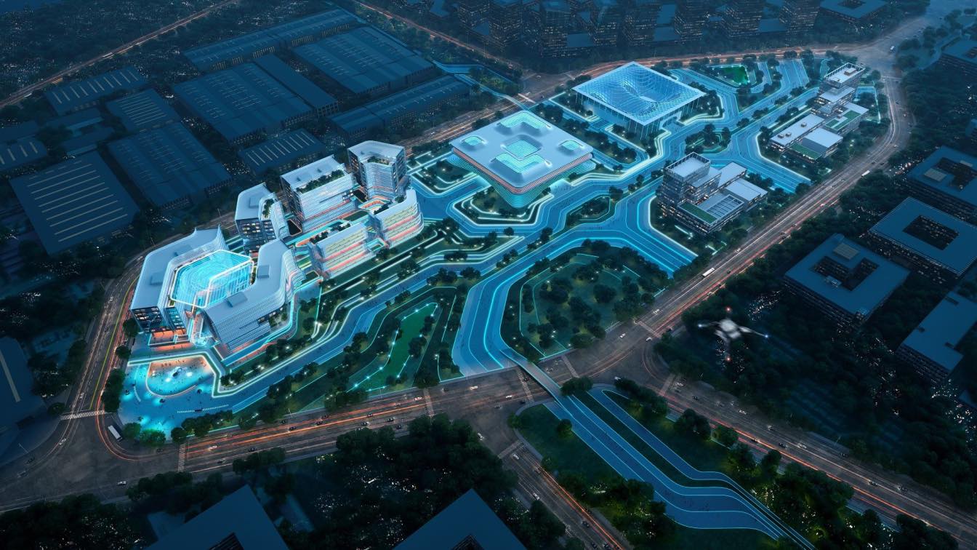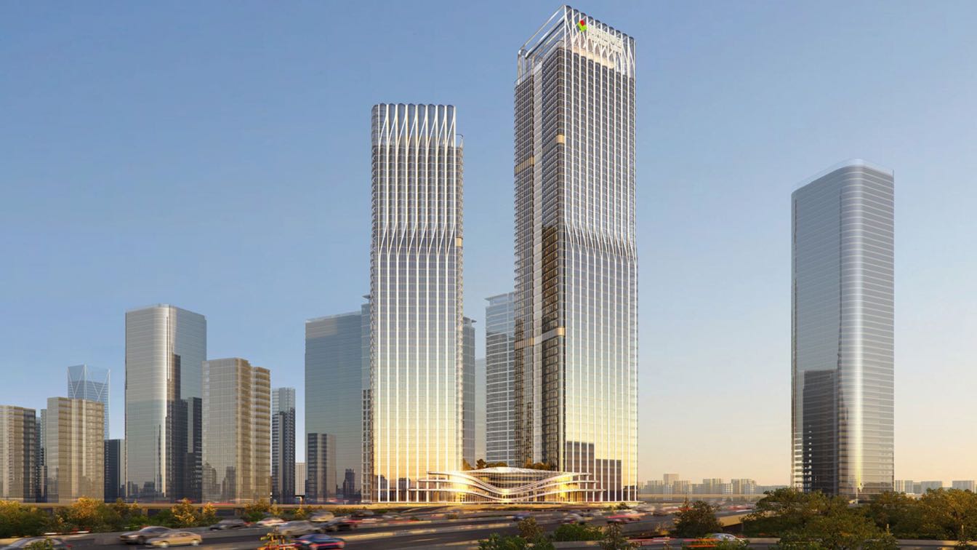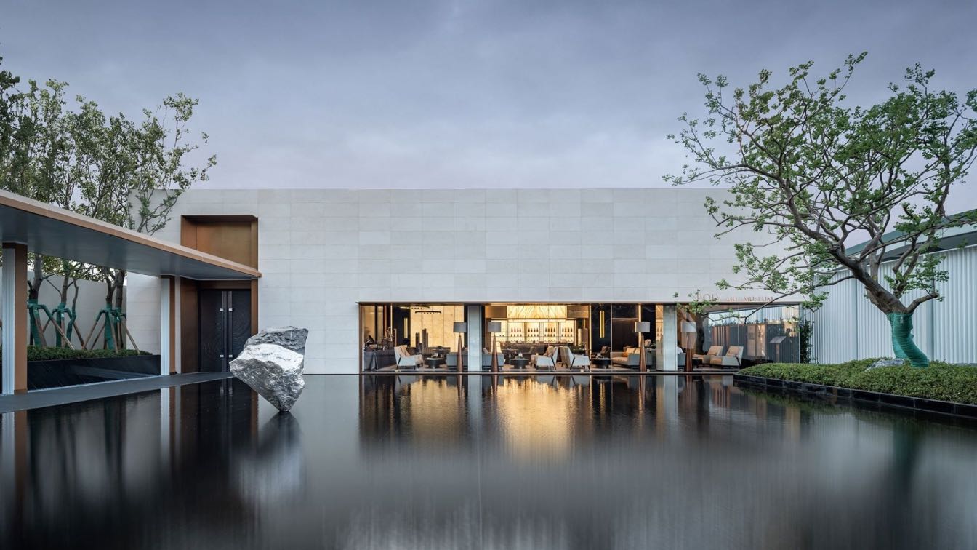A variety of entertainment, sports, and retail facilities groups around a central lake to form a super-large commercial complex, with architecture and facades in complementary scales of terraced three-dimensional pixels. Promoted by the Beijing Winter Olympics, snow sports have become a popular leisure activity among the younger generations.
Project name
Wuhan Ski Resort
Architecture firm
CLOU architects
Location
Wuhan, Hubei, China
Photography
Arch Exist, Shrimp Studio
Principal architect
Design Director: Jan F. Clostermann
Design team
Zhi Zhang, Sebastian Loaiza, Zihao Ding, Liang Hao, Yiqiao Zhao, Christopher Biggin, Principia Wardhani, Artur Nitribitt, Jing Shuang Zhao, Liu Liu, Yinuo Zhou, Yuan Yuan Sun, Haiwei Xie
Collaborators
Facade Engineer: China Construction Shen Zhen Decoration Co., LTD
Interior design
CLOU architects
Landscape
WATERLILY DESIGN STUIDIO
Lighting
Zhe Jiang Urban Construction Planning And Design Institute
Client
Wuhan Urban Construction Group
Typology
Hospitality ›Ski Resort, Retail, Sports, Commercial Complex
Sitting with good friends on the platform, looking through the clean and transparent large glass windows, it feels as if we are in another world, transcending time. Right here, within this glass pane, lies today's Wuhan on the outside, while inside, it's a picturesque Jiangxia steeped in history.
Project name
The Nature Flow
Architecture firm
LDH DESIGN
Principal architect
Liu Daohua
Collaborators
Furniture Consultant: San Yi He Mei
Typology
Hospitality › Restaurant
Founded in 1996, Taikang Insurance Group has grown to become one of China’s largest providers of insurance, asset management, health and elderly care. The new Taikang Financial Centre will be a centre of excellence that collaborates with leading civic, academic and corporate institutions to develop effective systems and networks that will provide a...
Project name
Wuhan Taikang Financial Centre
Architecture firm
Zaha Hadid Architects
Visualization
Negativ, Proloog
Principal architect
Patrik Schumacher
Design team
ZHA Project Team: Zheng Xu, Shaofei Zhang, Xuan Zhao, Yuchao Zhang, Pengcheng Gu, Othmane Kandri, Alejandro Garcia Gadea, Armando Solano, Branko Svarcer, Carolina Lopez-Blanco, Catherine McCann, Christian Lindvang Samsoe, Congyue Wang, Dennis Schiaroli, Dimitris K, Erwan Gallou, Frenji Koshy, Houzhe Xu, Jung Yeon Kwak, Lenka Petrakova, Li Jin, Lida Zhang, Meng Zhao, Pelayo Bustillo Macias, Tomasz Starczewski, Xiujing Wang, Yevgeniya Pozigun, Ying Xia, Yuan Feng, Zohra Rougab. ZHA Competition Team: Agata Banaszek, Ashwin Shah, Igor Pantic, Jingwen Yang, Juan Liu, Leo Alves, Mei-Ling Lin, Sai Prateik Bhasgi, Sergiu-Radu Pop, Silviya Barzakova. Project Team (Interior Architecture): Anna Adebayo, Billy Webb, Boyan Hristov, Enoch Kolo, Haoyang Shi, Jon Krizan, Marco Pavoni, Meysam Ehsanian, Roman Shumsky, Shaofei Zhang, Sonia Renehan
Collaborators
ZHA Project Director: Satoshi Ohashi. ZHA Project Associate Director: Yang Jingwen, Stephane Vallotton. ZHA Project Associates: Martin Pfleger, Di Ding. ZHA Project Architect: Sebastian Andia. ZHA Competition Project Directors: Satoshi Ohashi, Nils Fischer. ZHA Competition Associates: Ed Gaskin, Jingwen Yang. ZHA Competition Team Lead Designer: Sebastian Andia. Interiors Architect: Zaha Hadid Architects (ZHA). Project Director (Interior Architecture): Kar-Hwa Ho. Project Associates (Interior Architecture): Bidisha Sinha, Melodie Leung. Project Lead (Interior Architecture): Nailu Chen.
Environmental & MEP
Parsons Brinckerhoff
Status
Under Construction
Typology
Commercial › Mixed-use Development
The luxury houses designed by ZONETION DESIGN exactly spread a picture scroll of leisurely and comfortable holiday life by the river for their owners. Although there are many riverside luxury houses in Wuhan, Waitan Mansion, developed by Wuhan Huafa, completely faces the Fifth Bridge over the Yangtze River, and its owners can see both urban prosper...
Project name
Wuhan Huafa: Waitan Mansion
Interior design
ZONETION DESIGN
Location
Waitan Mansion in Jiang’an District, Wuhan, Hubei, China
Principal designer
Huang Yanhui
Collaborators
Hard Decoration Design: ZT Design; Soft Decoration Design: ZT Design; Furniture Customization: Guangzhou Mushe Furniture Co., Ltd.
Contractor
ZT Decoration Engineering Co., Ltd.
Typology
Residential › Apartment
The project, designed by STILL YOUNG, is M Stand's second cafe opened in Wuhan International Plaza, which is one of the most iconic complexes in the CBD of Wuhan, a commercial center that integrates international trends, avant-garde culture and lifestyle inspiration. Located on the second floor of the mall, the project occupies a total area of abou...
Project name
M Stand (Wuhan International Plaza)
Architecture firm
STILL YOUNG
Principal architect
Eric. Ch, Yanagi
Collaborators
Branding art consulting: Eva Liang Construction drawings: Jeff Wang
Built area
55.3 m² + 33.1 m²
Visualization
Kohler Zhang, Mr. Xu
Typology
Commercial › Coffee Shop, Stand
The National Cybersecurity and Innovation Base located in Wuhan Airport Economic Development Zone began construction in 2016, with its landmark building first opened for use in 2019. The Zone is poised to be a cybersecurity academy and R&D centre, conglomerating industry expertise and academic research.
Project name
Wuhan National Cybersecurity Center Core Phase 2
Principal architect
Zi Huan Lin, Executive Director
Collaborators
CITIC General Institute of Architectural Design and Research Co., Ltd.
Client
Wuhan Airport Economic Development Zone Investment Group Co., Ltd
Typology
Commercial › Mixed-use Development
Aedas and Do Design consortium has recently won the competition for the New Hope Central China Regional Headquarters at the riverside of Yangtze River in Wuhan, China.
Project name
New Hope Central China Regional Headquarters
Height
main tower 250 meters; auxiliary tower 200 meters
Principal architect
Fiona Chen, Aedas Director; Keith Griffiths, Aedas Founder and Global Principal Designer
Client
Wuhan Jinfu Investment Co., Ltd
Typology
Commercial › Headquarters
This project is Located in the core prosperous area of Hankou. M-Design, a well-known firm in design field, takes on the interior design and soft decoration of this project’s sales center, has long been praised as the most thriving city since the ancient time.
Project name
Poly • Hankou Mark
Architecture firm
Huopu Construction Design Professional Service Firm Co., Ltd.
Location
Aomen Rd, Jiangan District, Wuhan, China
Design team
Yang Yirong, Chen Meijun
Collaborators
Furniture Brand: The Xihao Workshop. Fabric Brand: One House One Cloth
Landscape
Wuhan Zhongchuanghuanya Construction Landscape Design Engineering Co., Ltd.
Client
Poly (Wuhan) Real Estate Development Co., Ltd.
Typology
Commercial › Sales Center

