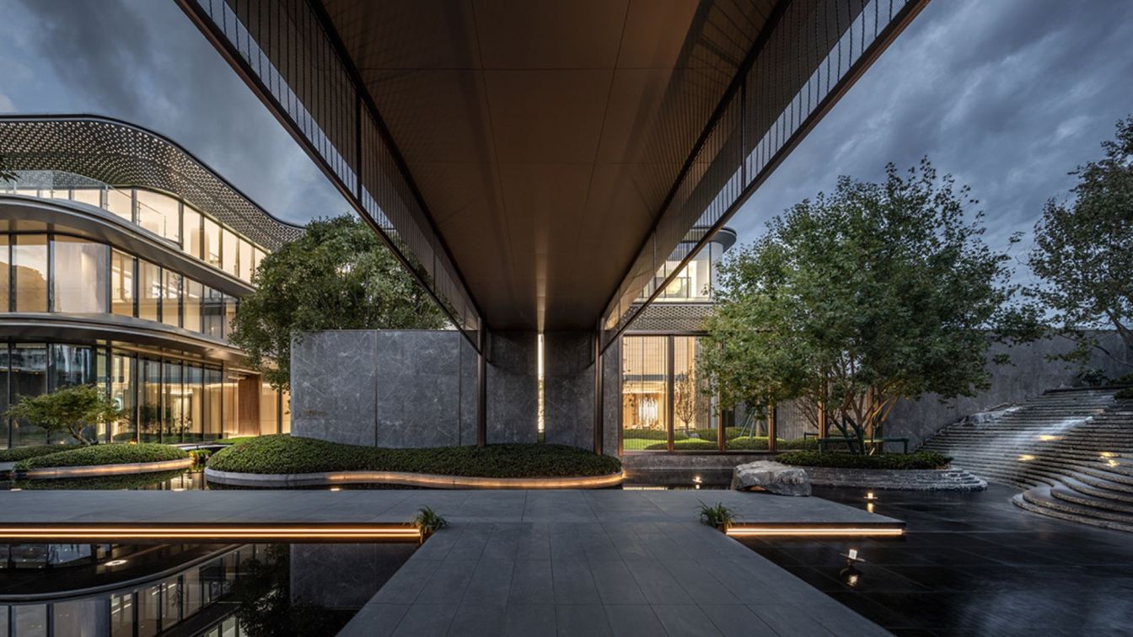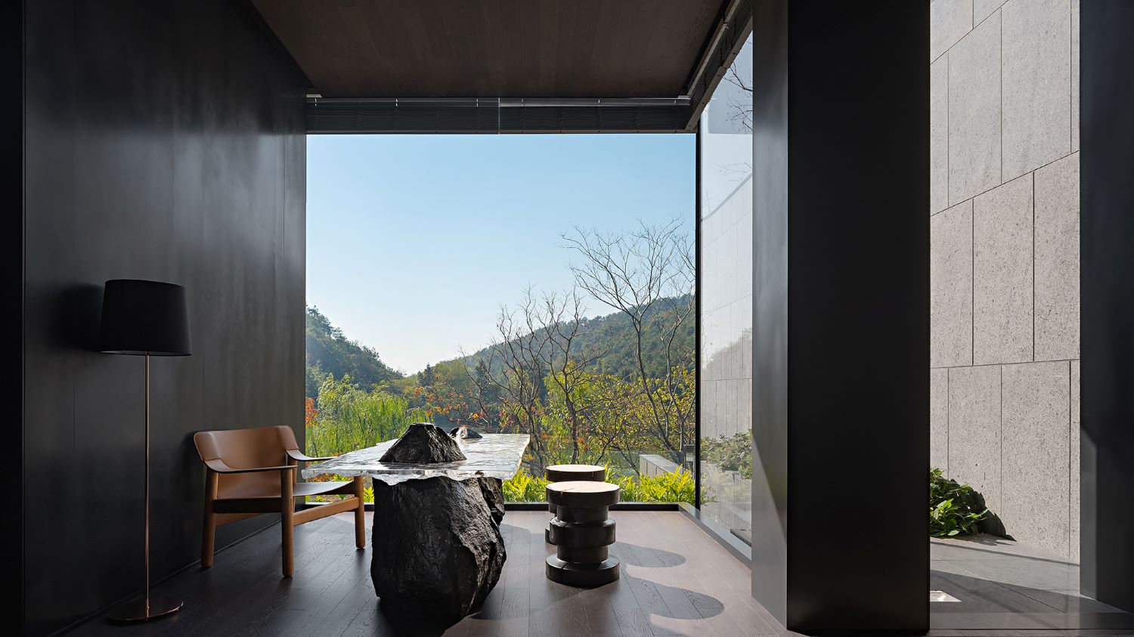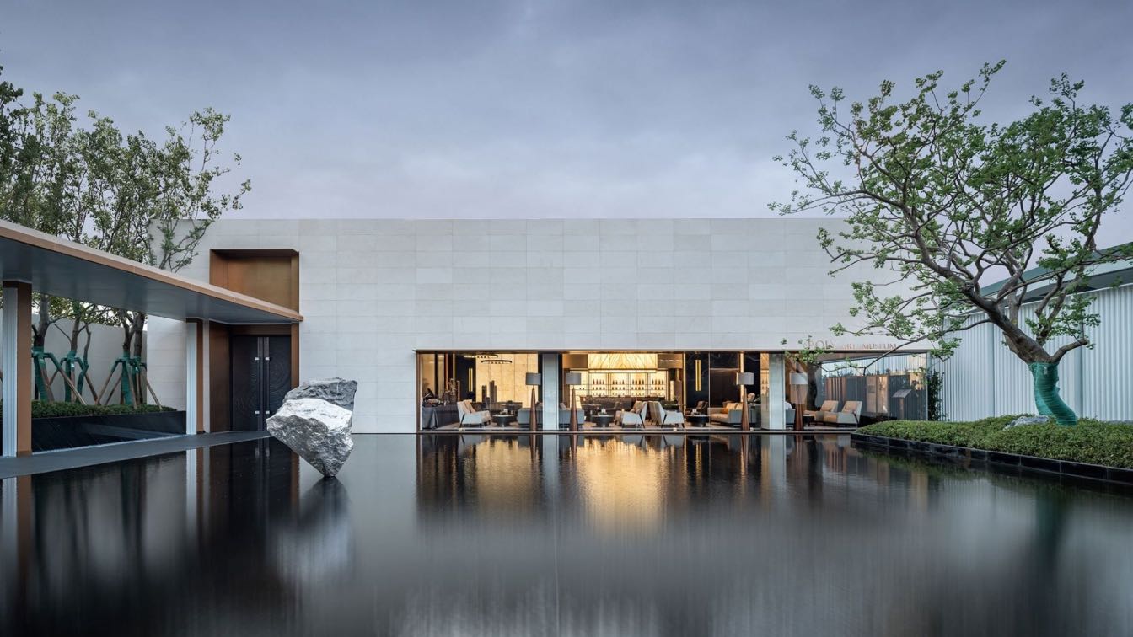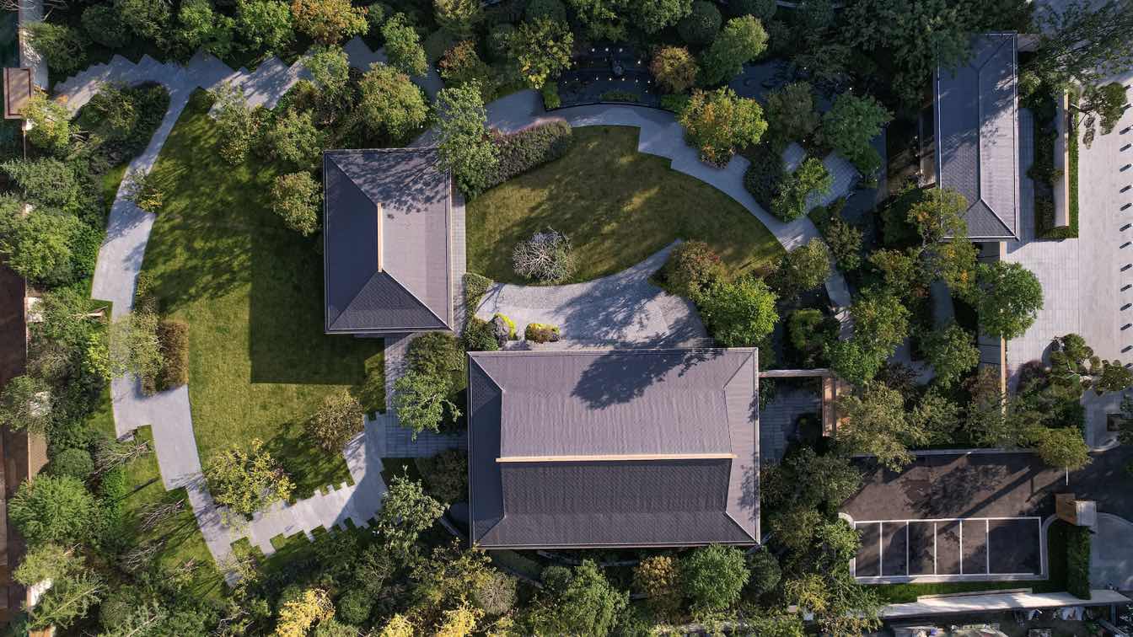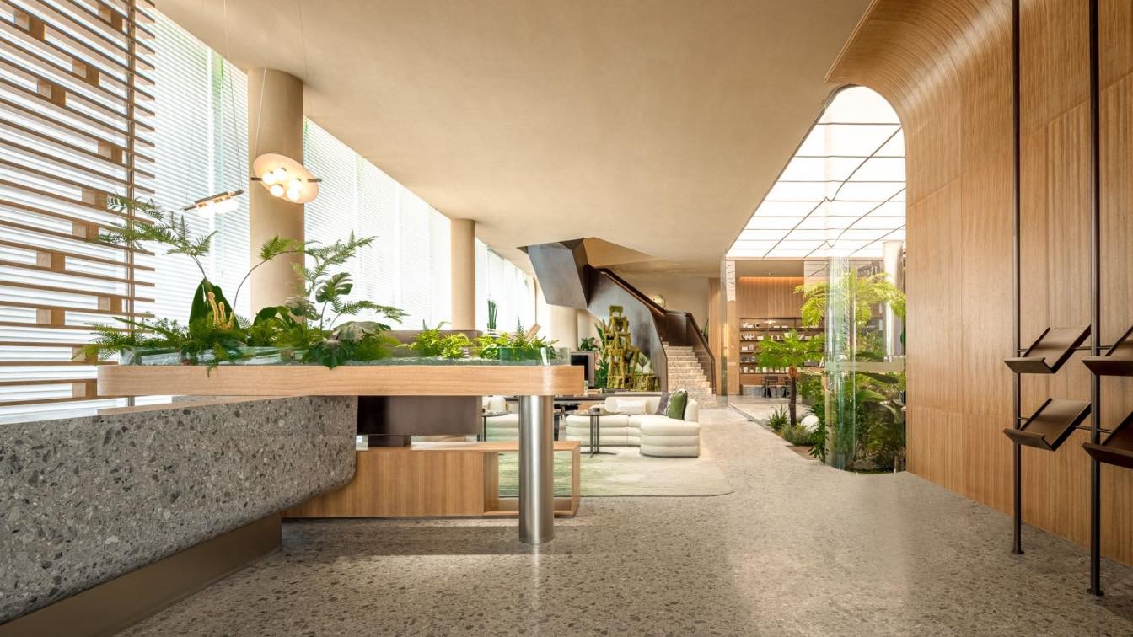JLa (JAMES LIANG & ASSOCIATES LIMITED): Poly·City Gather, a 1,250 square meter building with a location in Shijiazhuang, China, is one of the top high-end "City" series properties of Poly Group, centered on the CBD and with an effective road network. The designers strive to infuse space with life by balancing the functional layout, aesthetics and sensory delight. To do this, they take simple shapes and bright elements from all nature, running the idea of "art, humanities, and wellness" throughout. The dome creates a sense of infinite fantasy, where everything is unoccupied and individuals may observe anything in silence in the 12m high, 9m open atrium.
The bright side of light and the dark side of shadow will be followed by one's eyes as they aimlessly roam across this area. And when people skim over the pure white texture, regular lines of indentations, and cascading hollow features, a poetic image of layered mountains will appear in minds, bringing people into a fully artistic realm of freedom. As a joint area, the midair corridor is unique in its natural beauty, enabling visitors to feel the emotion of nature and art. With a height of 12 meters and a stunning symmetrical pattern in the sand table, the elegant marble encloses a very moving scene in solemn vestibule, where the sensation of beauty precedes the visual shock and the artistic mood follows the sense of ritual of the moving line.
In the discussion area, the designers weaken the contour of the walls, add the partitions of transparent glass and the curved array of chandeliers, and use light as a medium, to convey the artistic aesthetics of spatial texture. The ceiling vein is designed as a landscape cycle, accompanied by light and ripples. Thus, the beauty of reality and illusion, where nature and art merge, pervades the whole space. With red tone as the emotional touch point in VIP room, the details of the sidewall texture, metal fireplace and ceiling pleats are linked together, and the warmth is quietly integrated, finally giving people a subtle intuition of "painting in painting". The gauze curtain appears to be painted with deep ink drawings as light and shadow filter through the trees, providing moments of admiration and meditation.
Thanks to these efforts, the value resonance and spiritual harmony between the space design and the product itself has been achieved, while the symbiosis of nature, art, architecture, and space has been expressed.

































About JAMES LIANG & ASSOCIATES LIMITED
Founded in 1989 by the famous Hong Kong designer Mr. James Liang, JAMES LIANG & ASSOCIATES LIMITED has its domestic operation headquarter in Guangzhou and branches in several cities such as Chengdu, Wuhan, Macao, etc. Upholding the positioning of global creative design, JLa consists of four major sectors: architectural consultancy, interior design, soft furnishing design and brand design. It strives to serve the top-level clients in the fields of real estate, office, hotel, business, healthcare and cultural exhibition, with efforts made to provide systematic solutions that strike a balance between creativity, business and implementation.
With more than 30 years of development, JLa remains committed to the principle of “Creative Growth, Beyond Boundaries”, and follows the sustainable operation philosophy based on rational thinking. As a result, JLa has developed the overall board development capacity that integrates creation, execution, implementation, coordination and operation, and set up a mature operation system and a stable business market. Thanks to these efforts, its design fruits have spread large cities in China and the Asia-Pacific regions.

