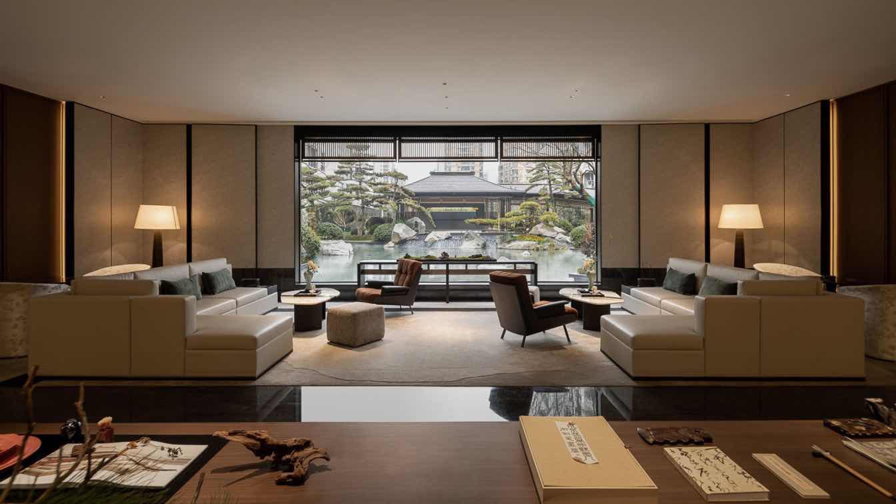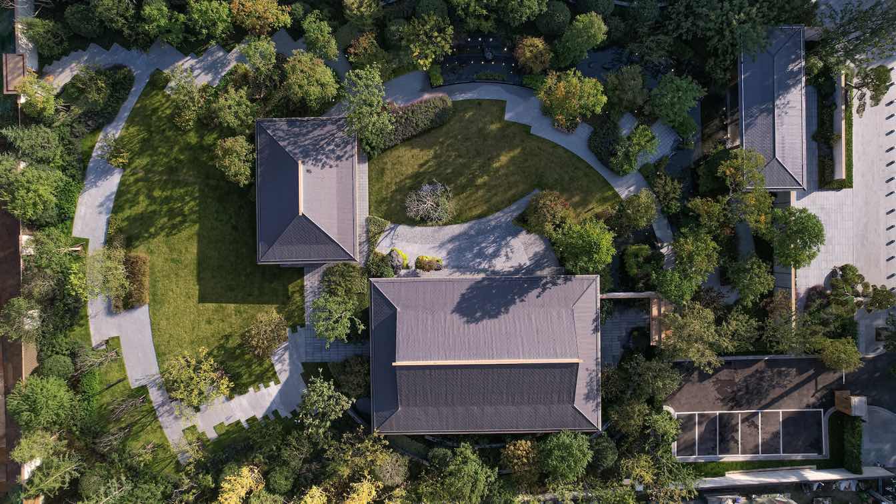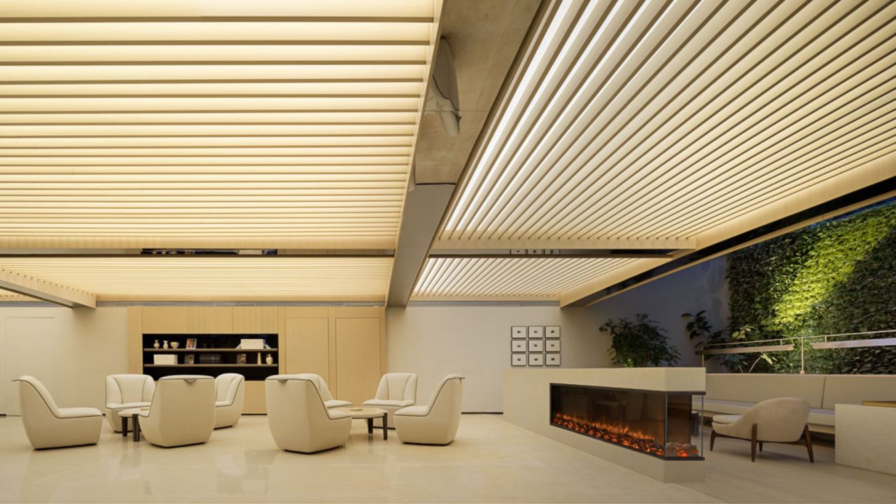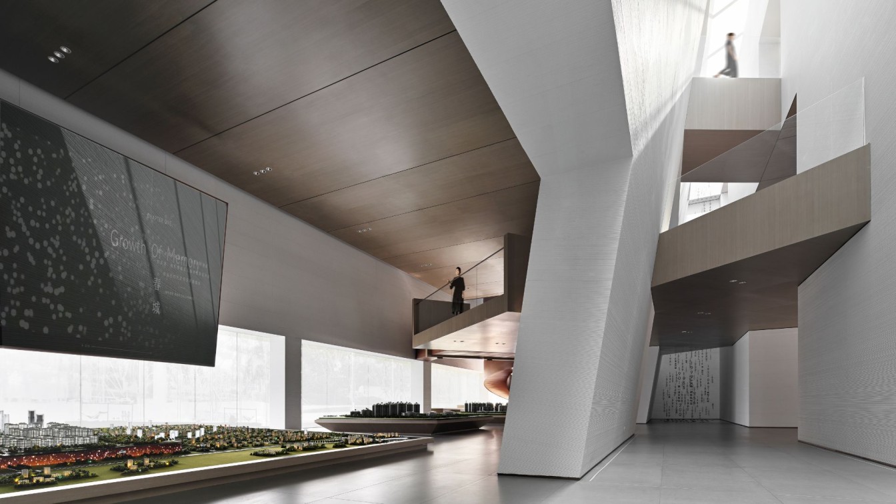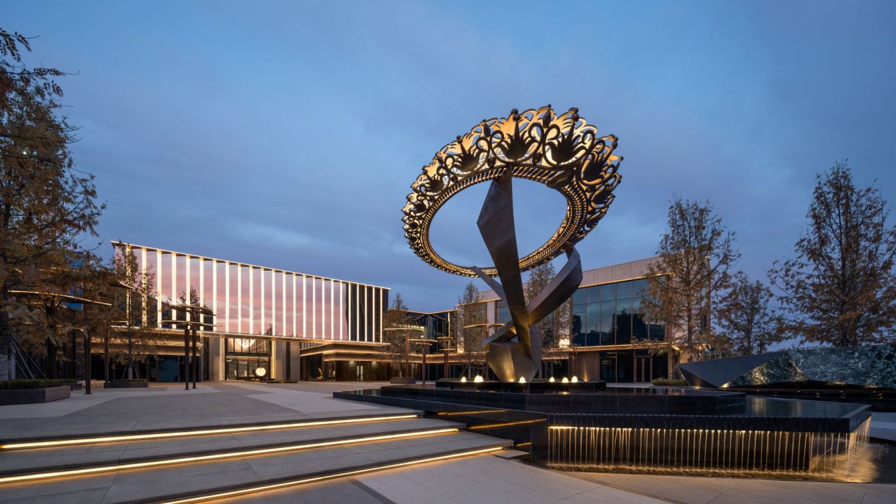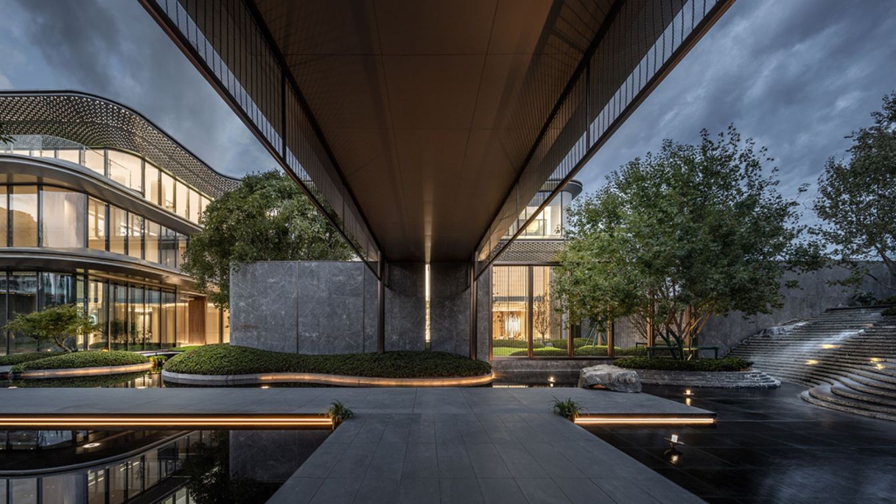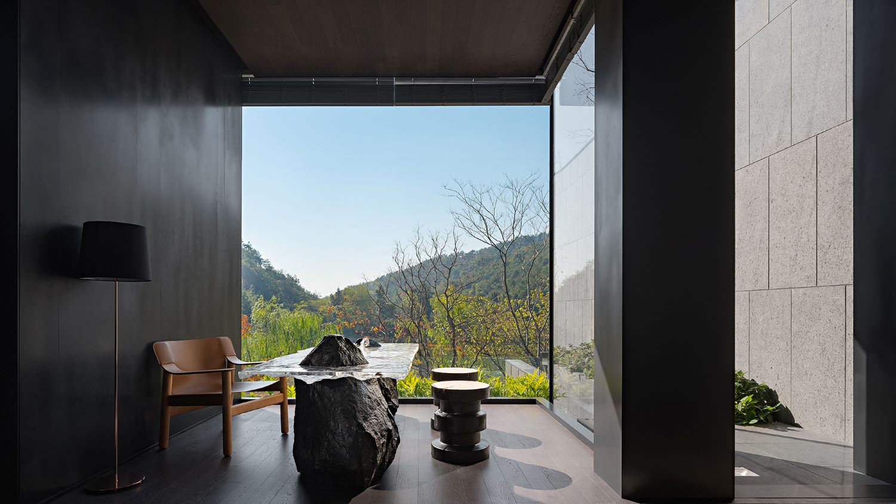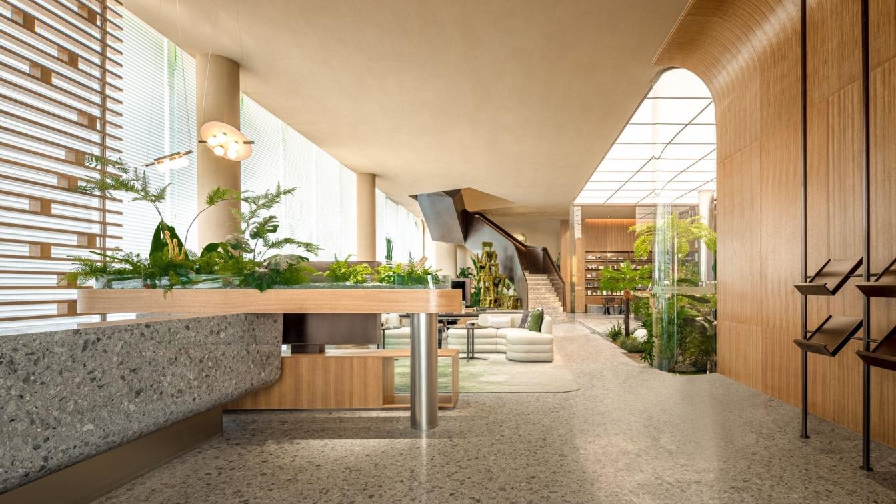Drawing from Huangyan's historical culture, WJ STUDIO reinterprets classic design principles to create contemporary interior spaces for the sales center and model room that honor tradition.
Project name
Huangyan Ming Villa Sales Center & Model Room
Architecture firm
WJ STUDIO
Location
Taizhou, Zhejiang, China
Photography
Zhang Jianing
Principal architect
Hu Zhile
Design team
Zheng Jie, Zhuchen Shaohua, Zhou Yangtao, Yang Lilian
Completion year
December 2024
Typology
Commercial › Sales Center
Stepping on every brick and tile derived from the ancient Chang'an (now known as Xi'an), one can almost hear the whispers from thousands of years ago. The afterglows on the ancient city walls appear as golden as if echoing the prosperity of several millennia ago.
Project name
THE CITY ONE Sales Center
Architecture firm
GFD Studio
Location
Qujiang New District, Xi'an City, China
Photography
Hanmo Vision/ Ye Song
Principal architect
Ye Fei
Design team
Chen Chengxi, Yang Jie
Collaborators
Decoration team: Zuo Jue, Gao Chenmei. Furnishings team: Qiandu Casa Co., Ltd. Special thanks to: Li Dan, Design Department of Xi'an Lanko Property Ltd.
Typology
Commercial › Sales Center
The recently completed project by WJ STUDIO, the Future New Business Center is a new type of multi-layer composite space designed to integrate diverse attributes such as social, office, artistic, and more. The Future New Business Center is located in Nanjing's Jianye Hexi New City, where many large and emerging enterprises in finance, science and t...
Project name
Future New Business Center
Location
Nanjing, Jiangsu, China
Design team
Zhou Yangtao, Kang Fang, Wang Ying
Collaborators
Decoration Design: WISEart
Completion year
December 2023
Interior design
WJ STUDIO; Principal Designer: Hu Zhile
Lighting
Eastco Lighting Design
Client
Nanjing Yinsha Health Industry Development Co.
Typology
Commercial › Office Sales Centre
Tracing back to the local industrial civilization of Changchun, China, the designers strive to awaken urban vitality and establish the emotional link between people and the city through the innovation of scenes and experiences.
Project name
Changchun Poly City Sales Center
Architecture firm
JLa (JAMES LIANG & ASSOCIATES LIMITED)
Location
Changchun, China
Principal architect
Melody Lau
Design team
Cisen Lin, Qianyu Huang, Jiahui Chen, Wenzhu Pan, Nan Luo
Collaborators
Creative Designer: Xinke Liang; Technical Team: Wenzhi Zhao, Huihua Zhang; Soft furnishing design: JLa Vermillion Gift; Executive Director: Yee Xiong; Creative Designer: Tianqi Huang
Material
Photocatalyst/wood finish/antique tiles/stainless steel/art paint
Client
Changchun Poly Group
In response to the increasing homogeneity of the real estate market, the designers challenge conventional design thinking by introducing the concept of de-sales center. As a result, efforts have been made to transform Longfor Origin into a highly customized club space that integrates art, technology, humanities, health, business, entertainment and...
Project name
Longfor Origin Sales Center
Architecture firm
CINDYJIN DESIGN
Photography
Chuyituzhi, TheYears
Principal architect
Cindy Jin
Design year
December 2021
Completion year
April 2022
Poly·City Gather, a 1,250 square meter building with a location in Shijiazhuang, China, is one of the top high-end "City" series properties of Poly Group, centered on the CBD and with an effective road network. The designers strive to infuse space with life by balancing the functional layout, aesthetics and sensory delight. To do this, they take si...
Project name
Poly·City Gather Sales Center
Architecture firm
JLa (JAMES LIANG & ASSOCIATES LIMITED)
Location
Shijiazhuang, China
Photography
One Thousand Degree Vision
Principal architect
Melody Lau
Design team
Jian Meng, Jiahui Chen
Completion year
August 2022
Material
PU stone, GRG, textured paint, metallic paint, wood veneer, bronze stainless steel, leather
Client
Hebei Poly Development Company
The Liangzhu civilization, which began in the Chalcolithic Period, flourished and left behind a legend to be admired and studied. Chinese civilization has left its mark on this land: folk culture, art and nature grow here, which form the inexhaustible local heritage. It is an ultimate carefree when wandering freely between the landscapes.
Project name
West County Club Sales Center at Vanke Hangzhou
Architecture firm
We Design
Location
Hangzhou, Zhejiang
Photography
Yan Ming Studio
Collaborators
Soft Decoration and Execution: We Design; Soft Decoration Team: Simon Cheng, Aaron Mok, He Yuqin, Liu Xiafeng, Liu Yuancheng
Interior design
LWM Architects + Shanghai Yuejie Architectural Design Consulting Co., Ltd.
Client
Fang Haifeng, Shi Mengting
In the latest project Jinke City Light, Qionglai Sales Center & Model Room, AOD creates the lively epitome of community life with the concept of urban life. Located in the core area of Qionglai New town, with completed infrastructure, the designer endeavors to extend the upper classes’ ultimate expectation for future life and construct fine modern...
Project name
Jingke City Light - Sales Center
Architecture firm
AOD Architecture & Interior Design
Location
Qionglai, Sichuan, China
Photography
Zhudi@SHADØO PLAY
Principal architect
James Liu
Design team
James Liu, Zhang Yang, Bai Yiwen
Interior design
AOD Design
Client
Department of Landscape for Sichuan of Jinke Group. Liu Kaihong, Wang Xuefeng, Teng Zhaoxia, Yi Qibin
Typology
Commercial › Sales Center

