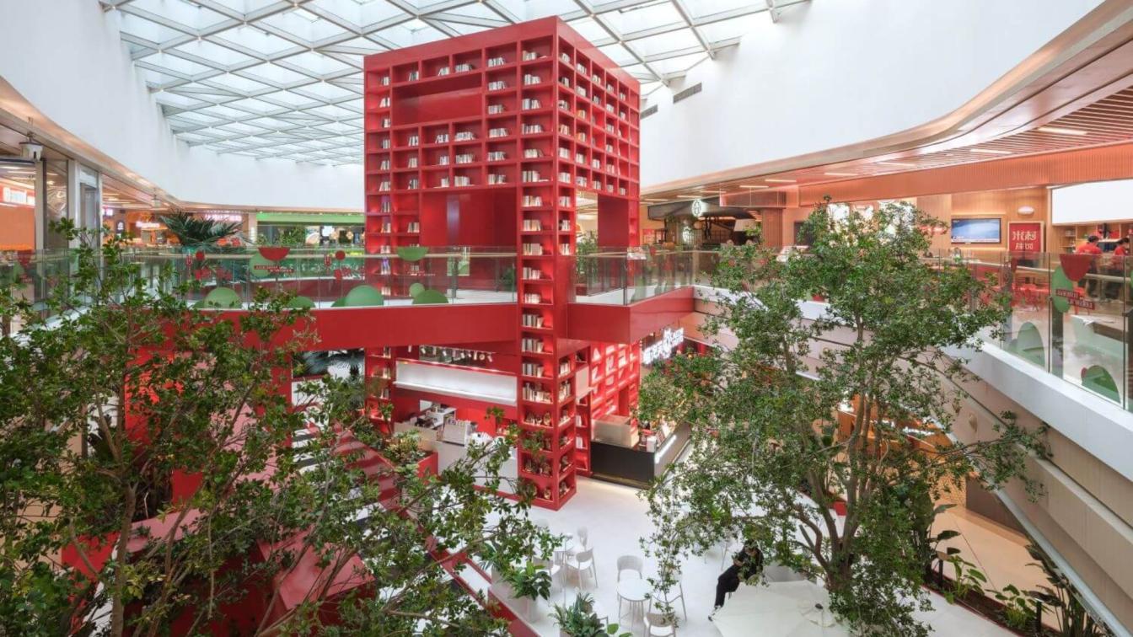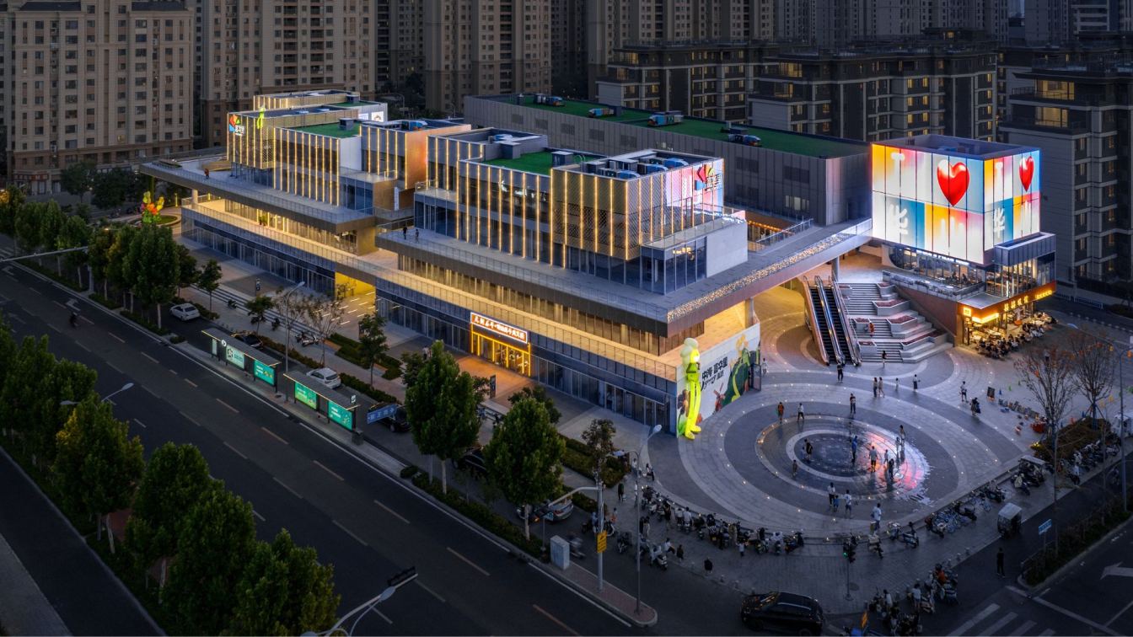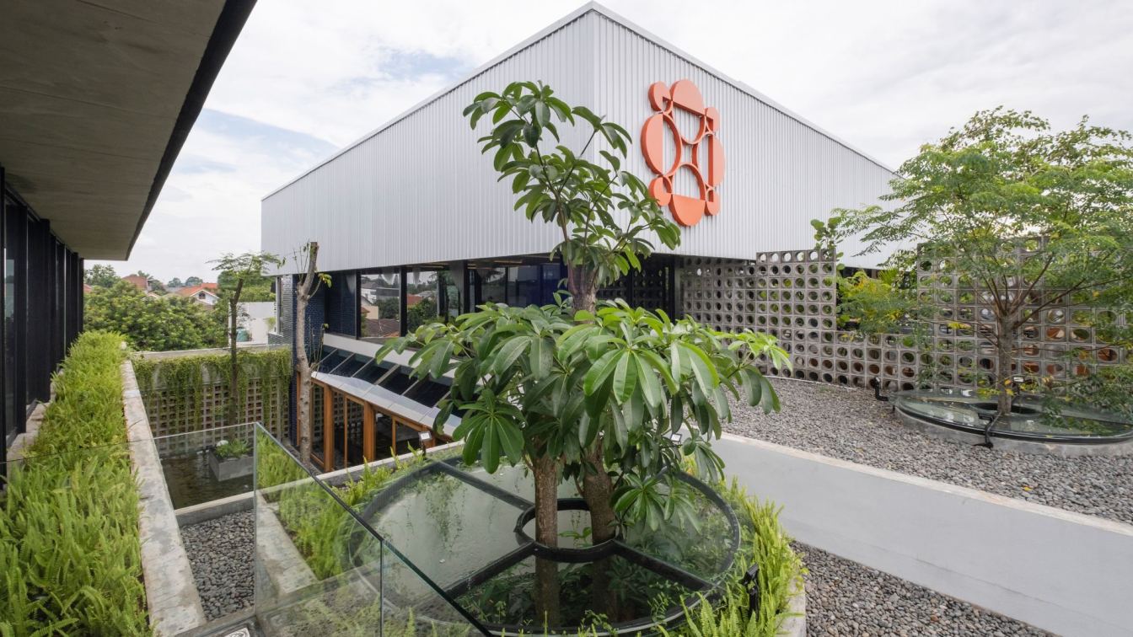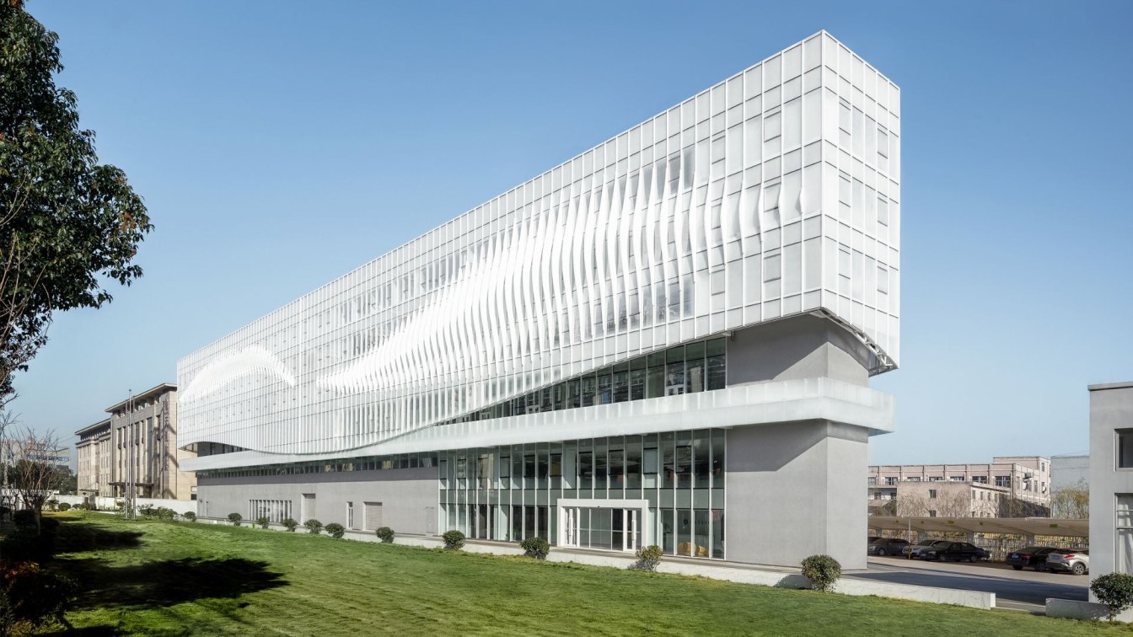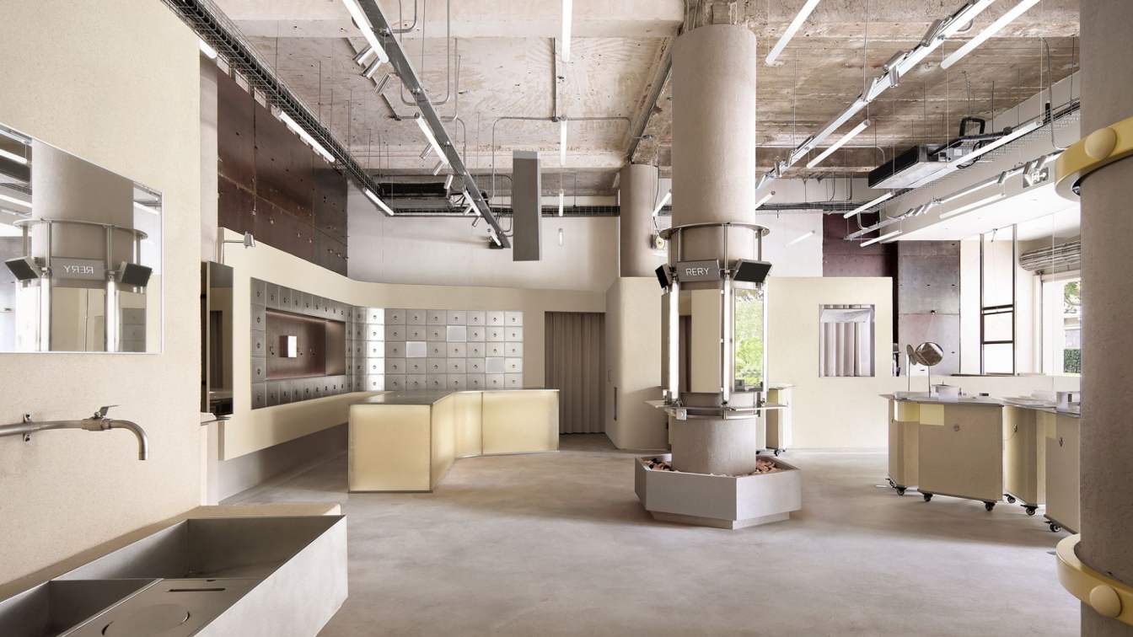CLOU architects was commissioned by Vanke to design the fourth floor atrium of the newly opened Future City Mall in Qingdao. Located in Qingdao's northern district, Vanke Future City is a brand-new shopping and leisure destination devoted to the mingling of aesthetics, creativity and social experiences, hoping to bring a fresh vitality to Qingdao’s old town and its surroundings. The crux of the design challenge was to create an iconic social space, tempting customers to the upper levels of the mall, and energizing its retail and dining areas. This led to the concept of an immersive jungle garden.
Wandering in the Fantastic Jungle
The consumers of today value comfort and intimacy in commercial and public spaces and cherish nature, outdoors, wellness and social interaction above all. Responding to this, we decided to integrate nature and art into an immersive space, taking inspiration from the paintings of Henri Rousseau. We created a vibrant, experientially unique jungle garden. In the atrium’s central space, we chose a two-storey red cube structure as the focal point, surrounded by a jungle of plants and water. Reminiscent of the primitive and mysterious scenes in Rousseau’s paintings: the vibrant colours, light and shade, invokes an imaginative and dreamlike atmosphere.
We chose bright red as our main colour to create a striking visual impression, which will quickly grab people’s attention, like the flowers and animals that populate Rosseau’s mysterious paintings, we created a dazzling contrast between the colourful subject and detailed background, and a pleasing sense of illusion. A circular bridge on the first floor connects the central cube to its surrounding areas with varying staircases. Tropical greenery, seating, water features, and staircases create human-scale details, enhancing the walking experience and enticing customers to linger and explore. This alluring, outdoor feeling provides its visitors a place where their imagination can roam freely. A variety of paths and steps create fun and interactive scenes for socializing, exploring, and taking photos. The entire atrium serves not only as a public space for the local community to relax, but also as the perfect venue for joyful community events. With the unique spatial experience created for Qingdao Future City, CLOU hopes to activate the social and artistic potential of commercial space and make a fun, intimate and pleasurable place that creates lasting memories.























About
CLOU is an award-winning international design studio with multi- disciplinary expertise in master planning, architecture, interiors, and landscapes. The team design their projects on a variety of scales around community connectors and social spaces.
At CLOU, a team of more than 45 experienced architects from China and all over the world enjoy working collaboratively and imaginatively on a wide range of projects. Clients include retail and mixed- use developers, residential investors, hotel operators, and governmental and educational institutions. Across design and implementation, CLOU architects strive to create projects that positively influence the people involved in the making, the immediate and extended environment, and the communities that occupy and inhabit them.
About Jan Clostermann
Jan Clostermann is the Founding Director of CLOU and an award- winning architect with 20 years of international experience. Following his architectural studies at the Technical University in Berlin, Jan received his Diploma from the Architectural Association in London.
Before founding CLOU, Jan collaborated with a Stirling Prize- winning practice, later leading their Shanghai and Beijing offices, and had the opportunity to realize a broad range of projects worldwide.
Since his move to Beijing in 2005, he has conceptualized and delivered numerous high-profile mixed-use and retail projects, as well as masterplans and interiors. Jan is also a frequent guest speaker at academic and industry forums.
At CLOU he leads a creative team with commercial awareness together with directors Li Lin and Zhang Zhi, to develop bespoke and integrated design solutions, striving to distil innovative architectural typologies that centre around social value.

