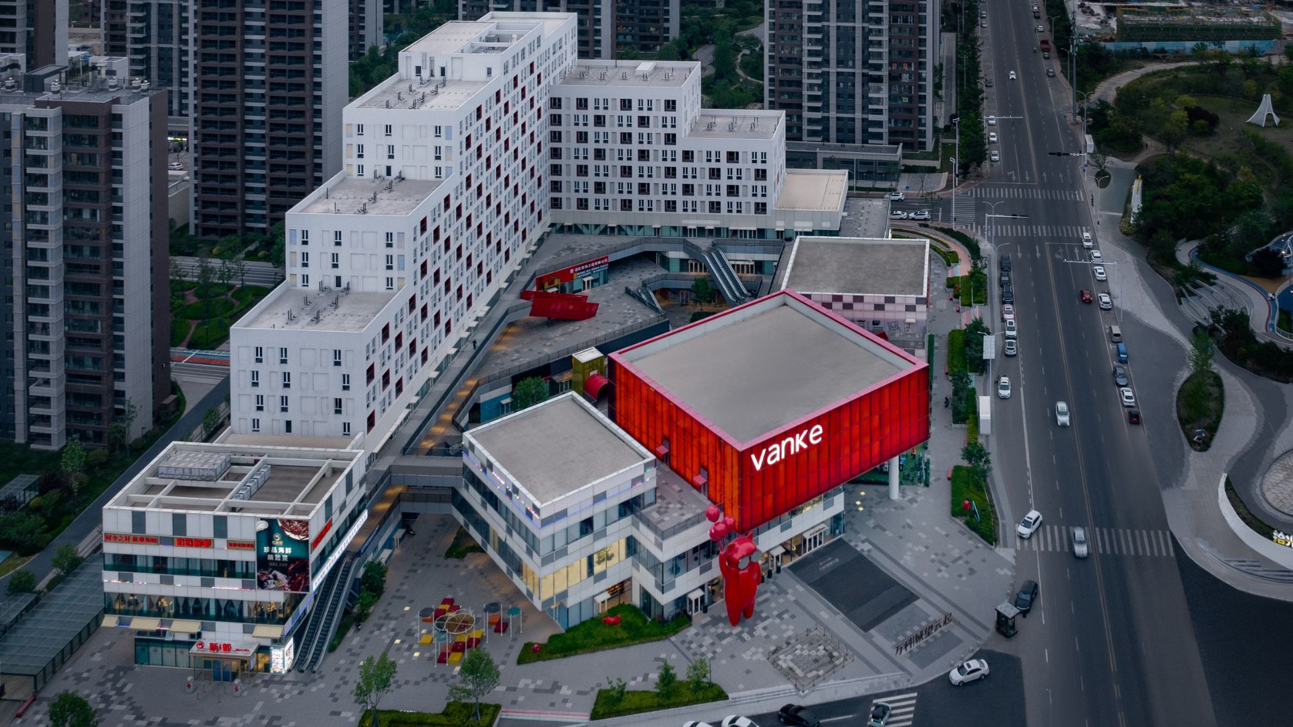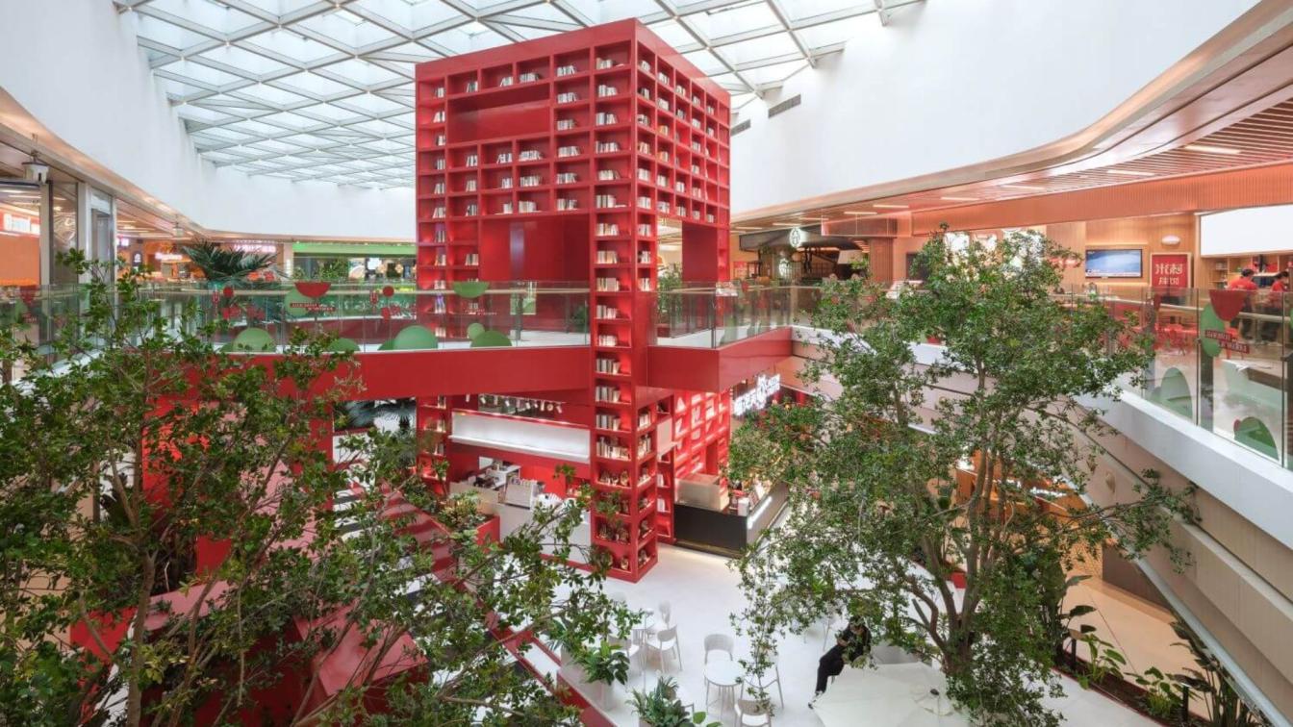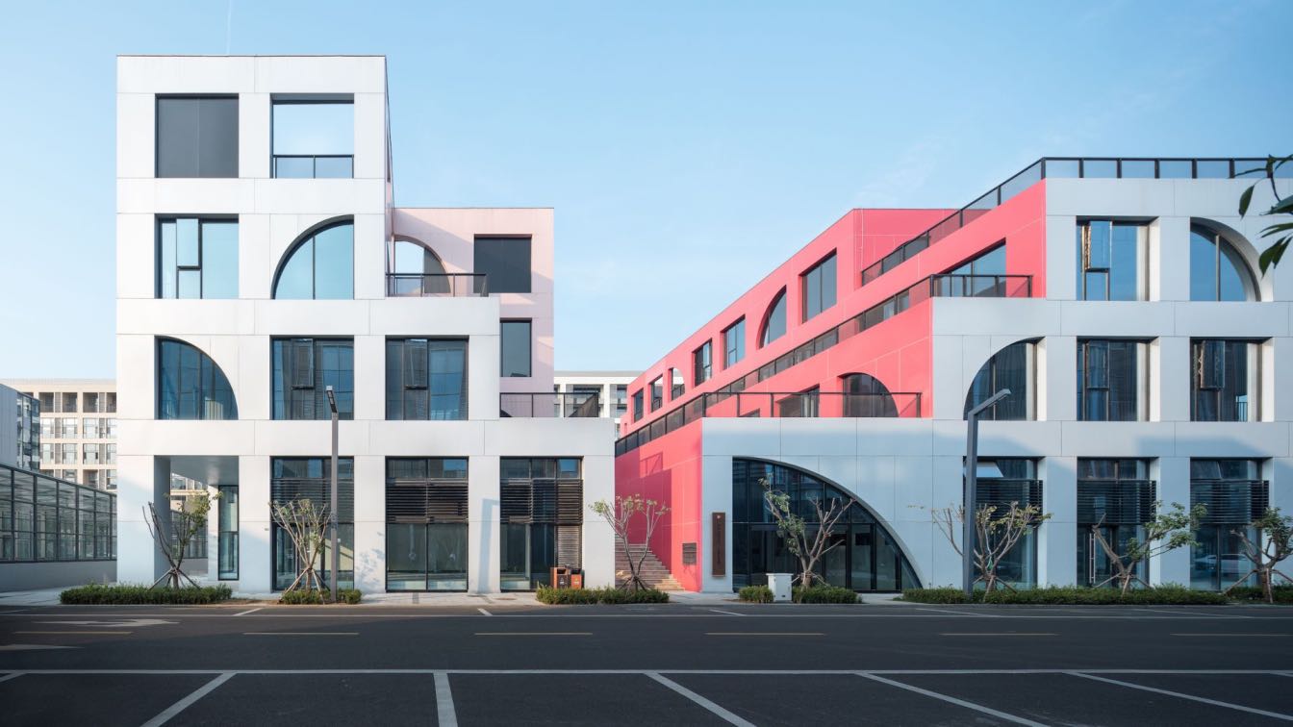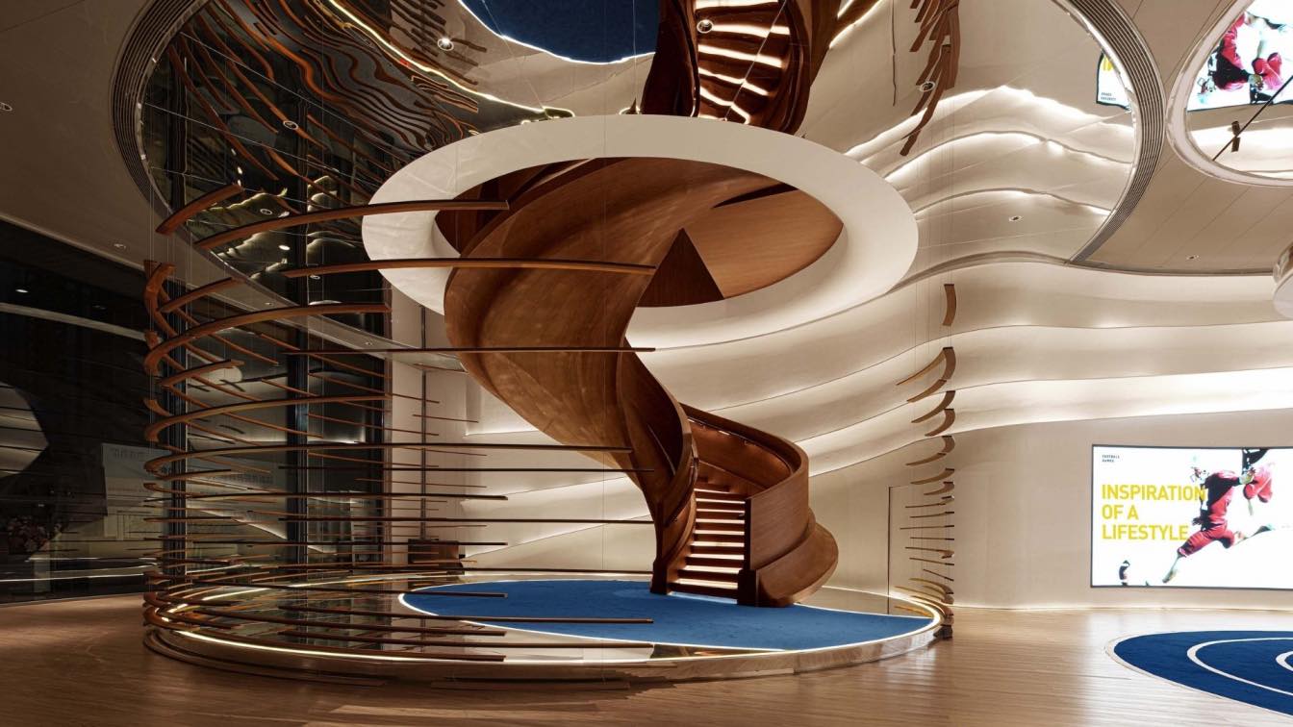: Showcasing the future potential of diversified regional development, the Qingdao Vanke Coastal City combines work and living spaces in an accumulative contextual setting that builds on the natural environment and panoramic views of the site. Located on Qingdao’s west coast far away from the busy city centre, from the tourist hustle of Zhanqiao Pi...
Project name
Vanke Coastal City
Architecture firm
CLOU architects
Design team
Jan Clostermann, Zhi Zhang, Tiago Tavares, Christian Taeubert, Javier Pelaez Garcia, Ally Yen, Principia Wardhani, Yiqiao Zhao, Kyra Zhao, Yaxi Wang, Qiao Ding, Otmane Outifa
Collaborators
Construction Drawings/MEP/Structure: Beiyang Design Group; Façade Consultant: CAC
Built area
Retail 16,600 m²; office 16,400 m²
Typology
Commercial › Office Building, Mixed-use Development
CLOU architects was commissioned by Vanke to design the fourth floor atrium of the newly opened Future City Mall in Qingdao. Located in Qingdao's northern district, Vanke Future City is a brand-new shopping and leisure destination devoted to the mingling of aesthetics, creativity and social experiences, hoping to bring a fresh vitality to Qingdao’s...
Project name
Qingdao Vanke Future City
Architecture firm
CLOU architects
Design team
Jan Clostermann, Lin Li, Xinhui Ding, Rentian Liu, Jingyao Cheng, Qiao Ding, Christopher Biggin
Collaborators
LDI: Qingdao Tengyuan Design Institute Co.,Ltd
Environmental & MEP
Promising Engineering and Consulting (Beijing) Co.,Ltd
Landscape
TOA Landscape Architecture
Typology
Retail › L4 Atrium Interior
The design responds to the predominately small and medium-sized companies and young creative retailers in the office park. Opening what would traditionally be a closed building, we created exciting paths of exploration and vibrant social spaces. CLOU has carved the 10,000 sqm massing into a sculptural form with stepped terraces for a proposal that...
Project name
Vanke Qingdao Business Park
Architecture firm
CLOU architects
Principal architect
Jan Clostermann
Design team
Jan Clostermann, Wenhui Lu, Tait Kaplan, Tiago Tavares, Xiaomeng Su, Dongfang Xie, Yaxi Wang
Collaborators
LDI(Local Design Institute): Beijing Architectural Design Institute of China Construction Corporation. Façade Consultant: Huaming Design Group
Visualization
Weiqing Wang
Tools used
Micro Station, SketchUp, AutoCAD, Autodesk Revit, Rinoceros 3D, Adobe Photoshop, Adobe Illustrator
Typology
Commercial › Office Building, Mixed Use & Transport, Retail & Leisure, Urban Renewal, Workplace
Focusing on the space concept of “Park is Community”, Karv One Design and Shenzhen Vanke started from the exterior facade design inspired by baseball elements, and carried out a full-plan design.
Interior design
Karv One Design
Photography
Chen Ming, Neon Wang
Principal designer
Kyle Chan
Design team
acky Wan, Ally So, Derrick Liang, Bruce Li, Lou Lu, Sherman Lai, Lily Li, Pan Kai, Reeta Wu
Collaborators
Furniture Designer: Hannah Shen, Jessi Ding, Chiron Xiao. Graphic Designer: Sushila Law, Katie Ng. Theme Analyst: Sophie Shu, Larrissa Yan, Neon Wang, Amber Peng
Material
Wood Flooring, White Marble, Mirror Stainless Steel, Dark gray Aluminum Gusset, Copper-colored Stainless Steel, White Latex Paint, Gray Texture Paint, Dark Solid Wood, Blue Light Carpet
Tools used
Adobe Illustrator, Adobe Photoshop





