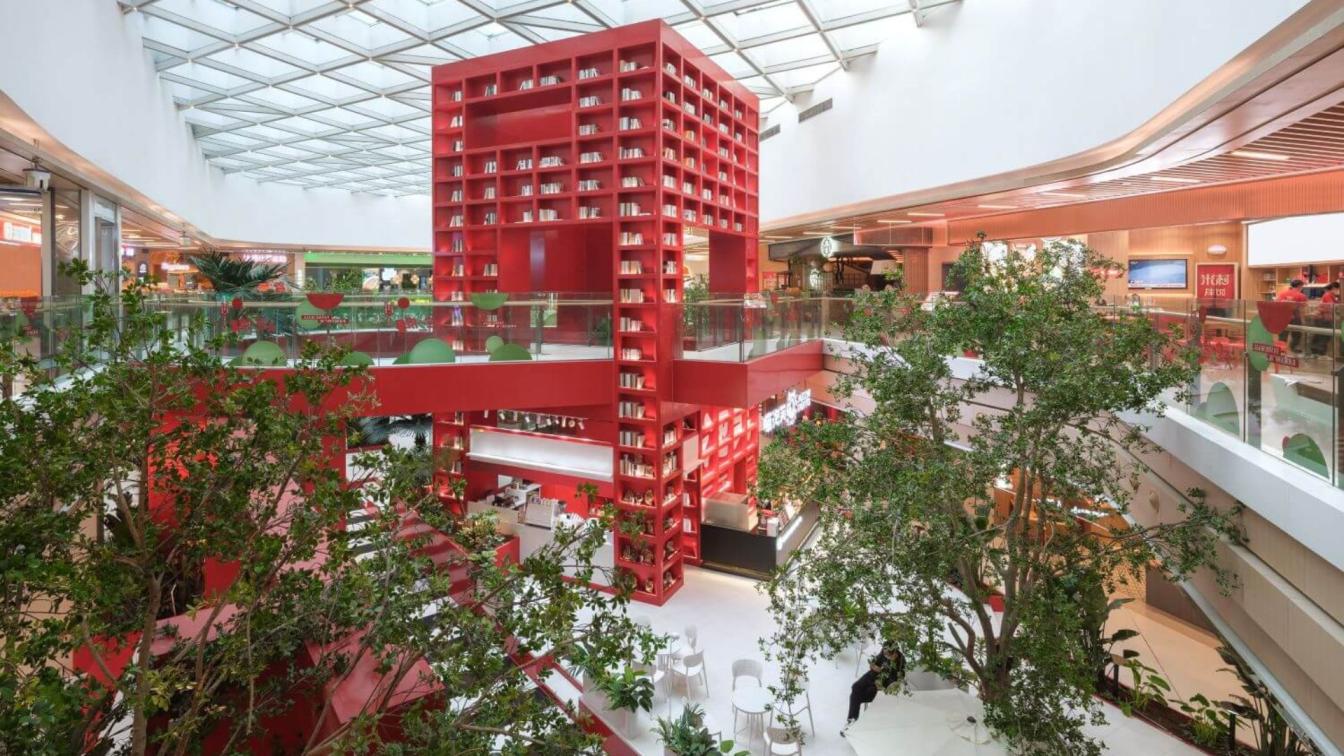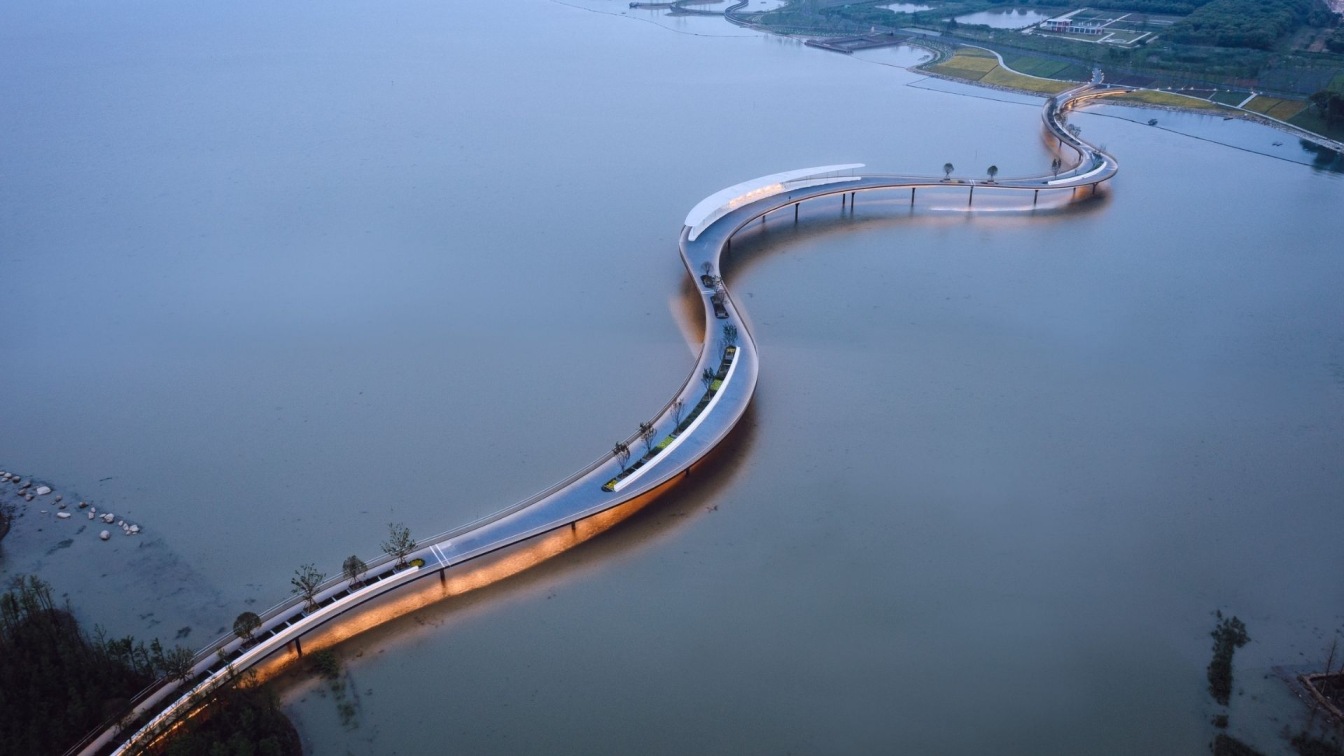CLOU architects was commissioned by Vanke to design the fourth floor atrium of the newly opened Future City Mall in Qingdao. Located in Qingdao's northern district, Vanke Future City is a brand-new shopping and leisure destination devoted to the mingling of aesthetics, creativity and social experiences, hoping to bring a fresh vitality to Qingdao’s...
Project name
Qingdao Vanke Future City
Architecture firm
CLOU architects
Design team
Jan Clostermann, Lin Li, Xinhui Ding, Rentian Liu, Jingyao Cheng, Qiao Ding, Christopher Biggin
Collaborators
LDI: Qingdao Tengyuan Design Institute Co.,Ltd
Environmental & MEP
Promising Engineering and Consulting (Beijing) Co.,Ltd
Landscape
TOA Landscape Architecture
Typology
Retail › L4 Atrium Interior
BAU (Brearley Architects & Urbanists) designs Yuandang bridge that connects Jiangsu and Shanghai.
The Yuandang Pedestrian Bridge celebrates the coming together of Jiangsu Province and Shanghai. The 586m bridge is a hybrid structure incorporating landscape, infrastructure, and architecture. It is located in a key location where the two jurisdiction...
Project name
Yuandang Bridge
Architecture firm
BAU (Brearley Architects & Urbanists)
Location
Qingpu, Shanghai, Suzhou Jiangsu, China
Principal architect
Huang Fang
Design team
Berry Pan Linlu , Zhu Qizhen , Yan Xiaoxi , Guo Liexia, Shi Zhengting, Sheng Bailu, Zhao Zheng
Collaborators
Yangtze River Delta Ecological Integration Development Demonstration Zone Executive Committee (General coordinator); by: China Three Gorges Corporation
Structural engineer
Shanghai Investigation, Design and Research Institute Co., Ltd
Construction
CCCC Shanghai Dredging Co., Ltd.
Photography
Zhu Runzi, Video: Dera (Construction footage provided by CCCC Shanghai Dredging Co., Ltd.)
Client
Construction Bureau of Fen Lake High-tech Industrial Development Zone, Jiangsu Province, Shanghai Qingpu District Water Conservancy Management Institute
Typology
Bridge, Urban design, public landscape



