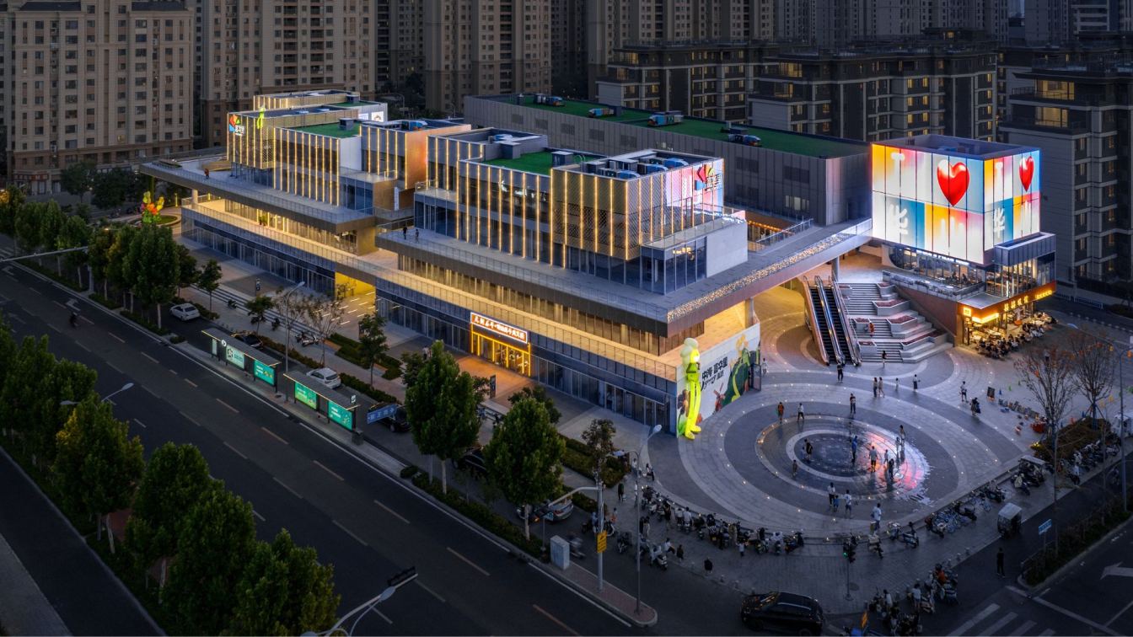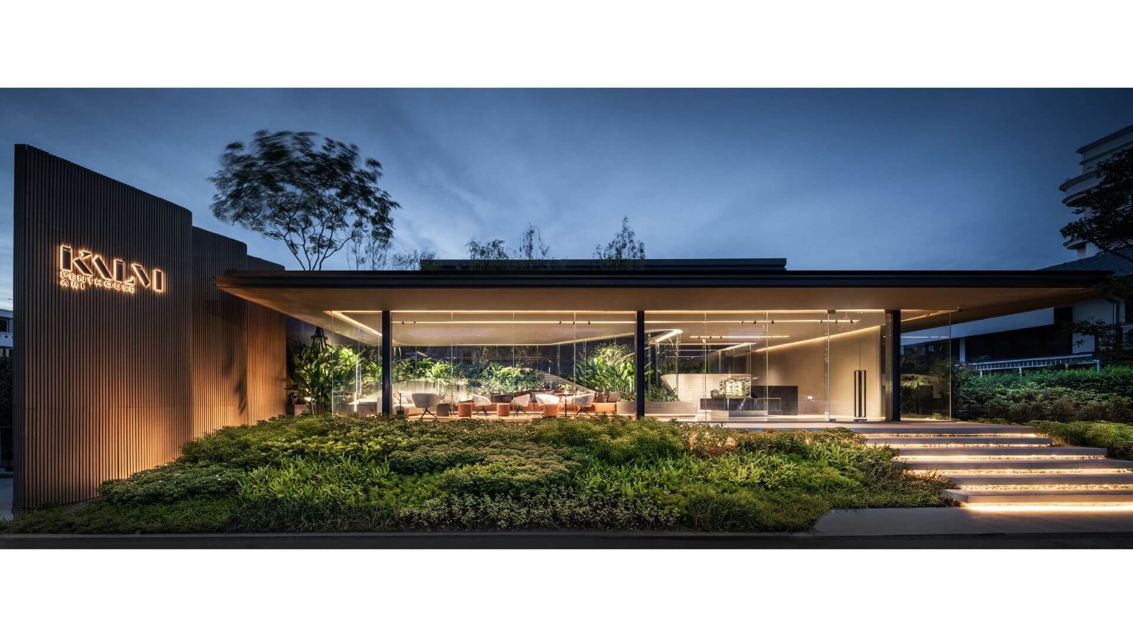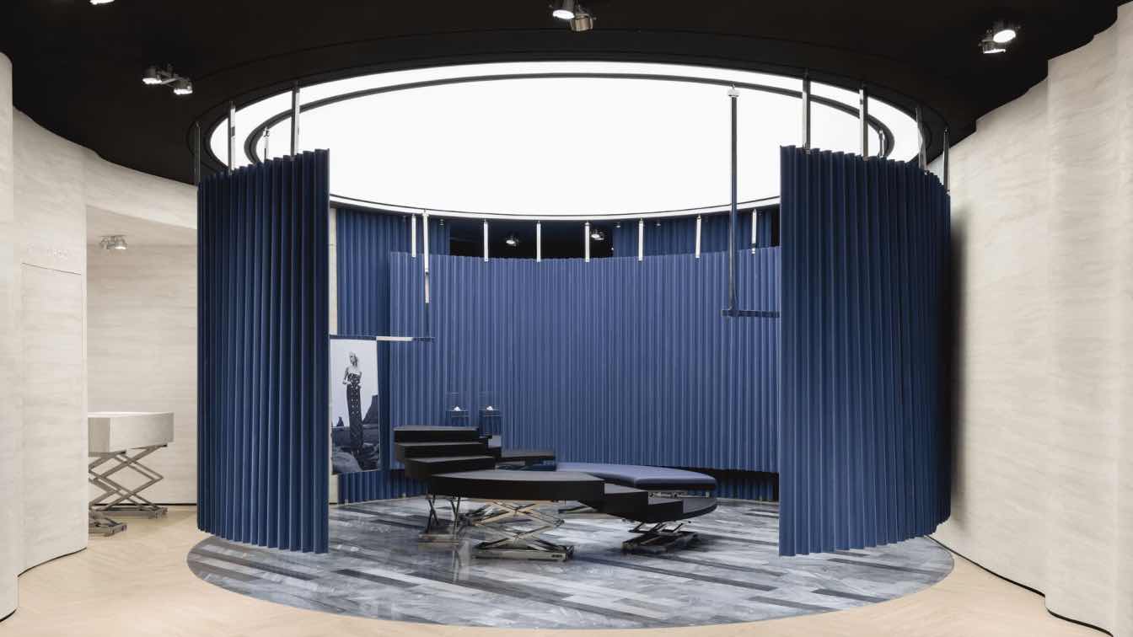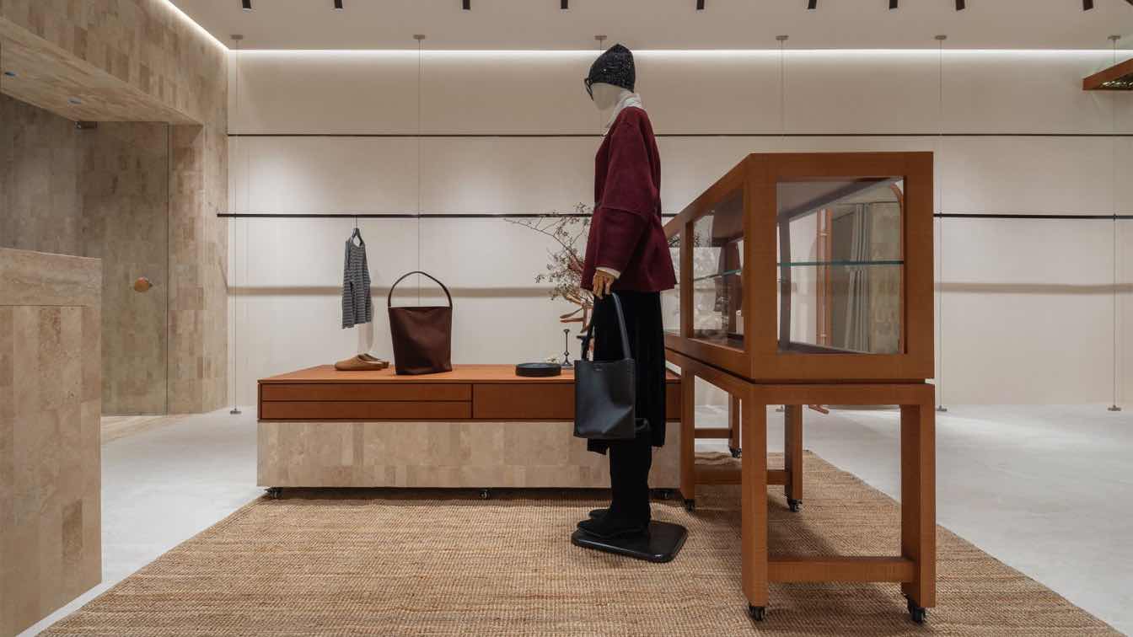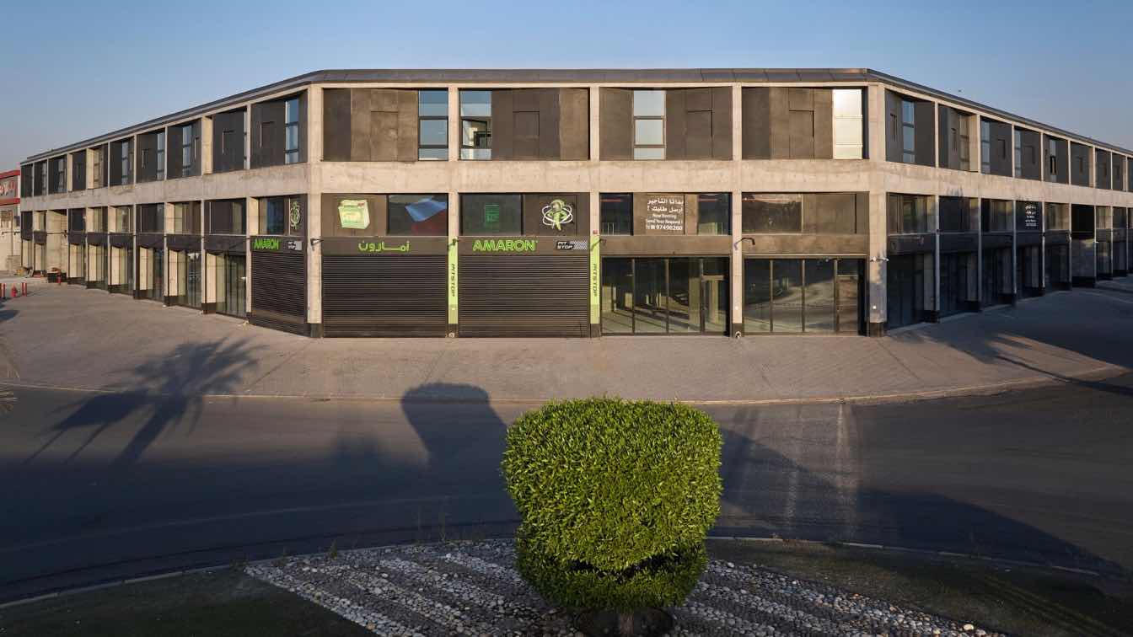‘Caspar David Friedrich's influential 1818 painting “Wandering above the Sea of Fog” introduced the romantic notion of climbing to the top of a mountain to see afar that barely existed in earlier centuries.’
Climbing Up to See Afar
Across from Jinan’s famous lake, geometric volumes form a multi-level waterfront village, an animated commercial and social meeting point with a front-row view. Commanding a panoramic view of Jinan’s Huashan Lake, this innovative hub is crafted as a cultural encounter, and entertainment inspiration for residents and tourists alike. Inspired by Zhao Mengfu's famous painting 'Autumn Colors on the Que and Hua Mountains' depicting the landscapes of Jinan Huashan during the Yuan Dynasty, the design showcases the beauty of Huashan's ‘Misty Rain in Quehua’ scenery, recapturing the mood and serene spirit to climb high and see afar.
Located on the famous Huashan Lake in Licheng District, Jinan City, China Overseas Fuhuali is a 40,444 square metre development with an excellent view of the lakeside surroundings. CLOU’s design has taken consideration of the residential areas and the natural landscape, creating a community hub with an intimate atmosphere. By taking full advantage of the lakeside location, the project provides a 24-hour, three-dimensional public space that serves as a buffer zone between the high-density residential area and the natural surroundings. CLOU architects constructed the third-floor platform, essentially creating a second ‘ground floor’, to provide a 24-hour accessible public space for sightseeing and leisure activities, creating an exceptional community space for the local residents and visitors.

Vertical Community Mall that Blurs the Boundary Between Indoor- Outdoor
CLOU’s design creates a patchwork of retail streets and commercial villas, breaking with the traditional notion of boxed-up community shopping centres, its composite massing serving as a permeable visual and spatial buffer between the high-density vertical communities and the fantastic natural beauty they face.
Champagne has been chosen as the dominant colour to signify the modern, minimalist commercial vibe of the entire block. The staggered stacking of the villa cubes combined with the roofscape creates the image of floating hills, enhancing the visual impact and the fun of exploration.
Different spatial scales accommodate various business and retail types - behind the continuous transparent shopfronts of the commercial lower levels accentuated by vertical battens, and across the stand-out colours and patterns of the upper cubes with their destination character. Champagne has been chosen as the dominant colour to signify the modern, minimalist commercial vibe of the entire block.

A 24-hour Natural Public Space Integrated into the Huashan Lakescape
As the fifth biggest city lake in China, and a vital part of the Yellow River Scenic Route, the Huashan lake scape has its own distinct geographical and cultural characteristics. CLOU is dedicated to recreating the beautiful scenery of the 'Misty Rain in Quehua' landscape. The large terrace on the third level with the 'floating' cubes, offers an exceptional view of the human and natural landscape.
Accessible throughout the day, an all-encompassing landscaped observation deck between the geometric volumes blends nature and buildings in an abstract interpretation of misty rain over the lake.










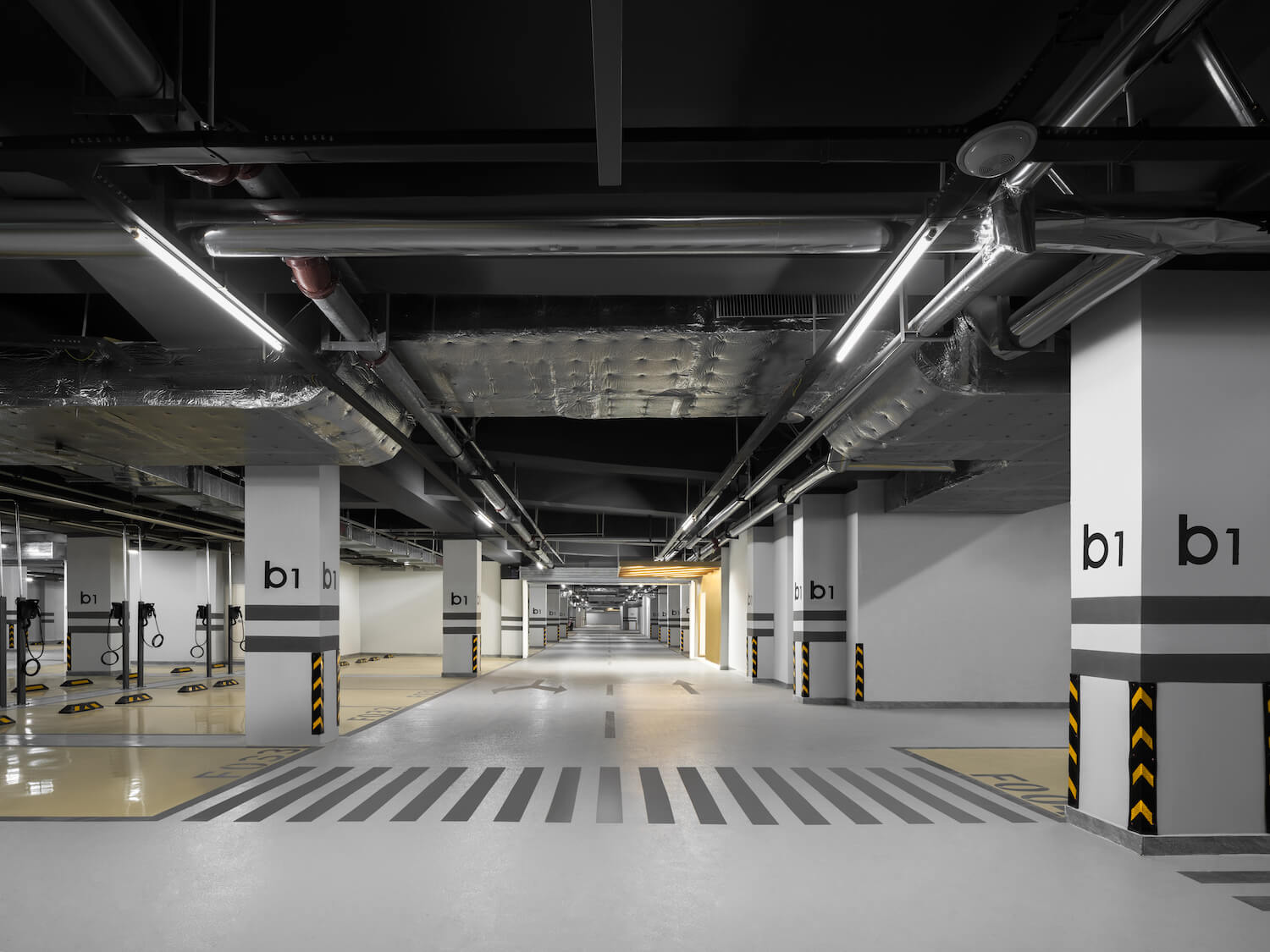















About CLOU architects
CLOU is an award-winning international design studio with multi- disciplinary expertise in master planning, architecture, interiors, and landscapes. The team designs their projects on a variety of scales around community connectors and social spaces.
At CLOU, a team of experienced architects from China and all over the world enjoy working collaboratively and imaginatively on a wide range of projects. Clients include retail and mixed-use developers, residential investors, hotel operators, and governmental and educational institutions. Across design and implementation, CLOU architects strive to create projects that positively influence the people involved in the making, the immediate and extended environment, and the communities that occupy and inhabit them.
About Jan Clostermann
Jan Clostermann is the Founding Director of CLOU and an award-winning architect with 20 years of international experience. Following his architectural studies at the Technical University in Berlin, Jan received his Diploma from the Architectural Association in London.
Before founding CLOU, Jan collaborated with Alsop Architects, later leading their Beijing office, and had the opportunity to realize a broad range of projects worldwide. Since his move to Beijing in 2005, he has conceptualized and delivered numerous high-profile mixed-use and retail projects, as well as masterplans and interiors. Jan is also a frequent guest speaker at academic and industry forums. At CLOU he leads a creative team together with directors Li Lin and Zhang Zhi, to develop bespoke and integrated design solutions, striving to distil innovative architectural typologies that centre around social value.

