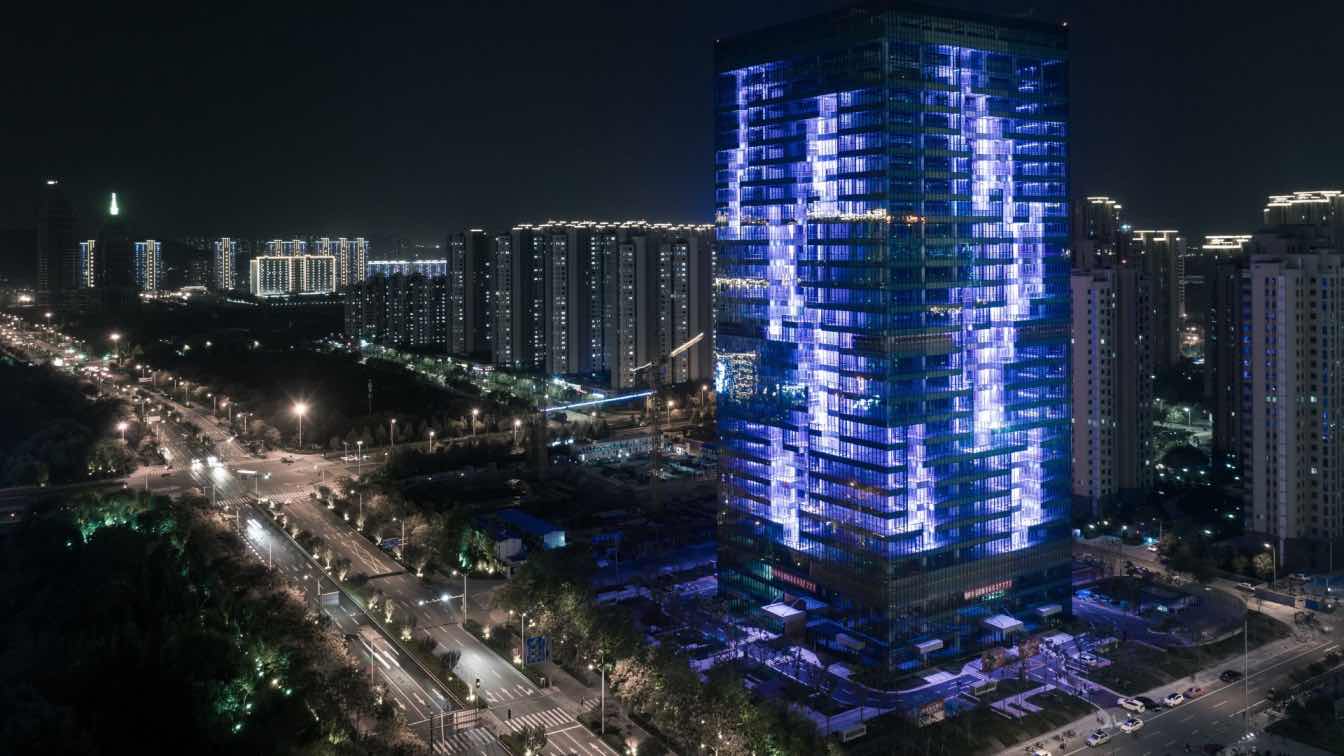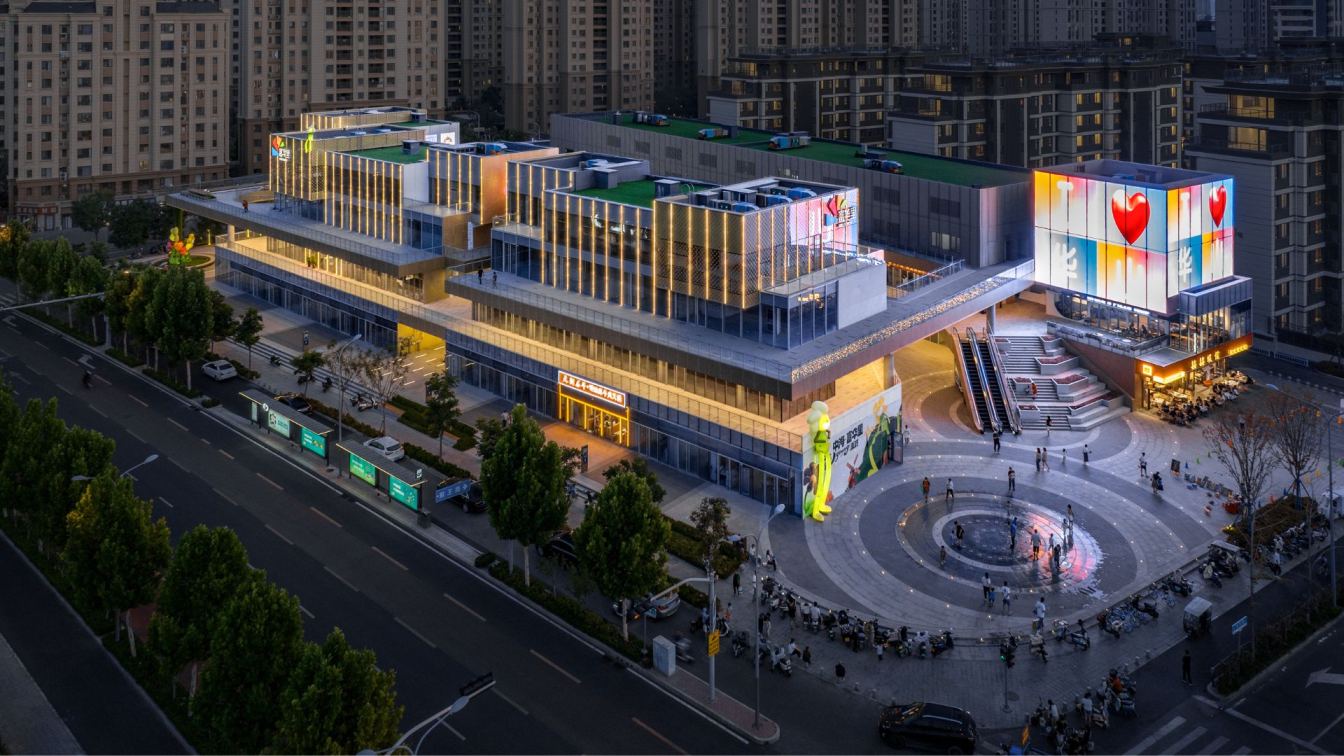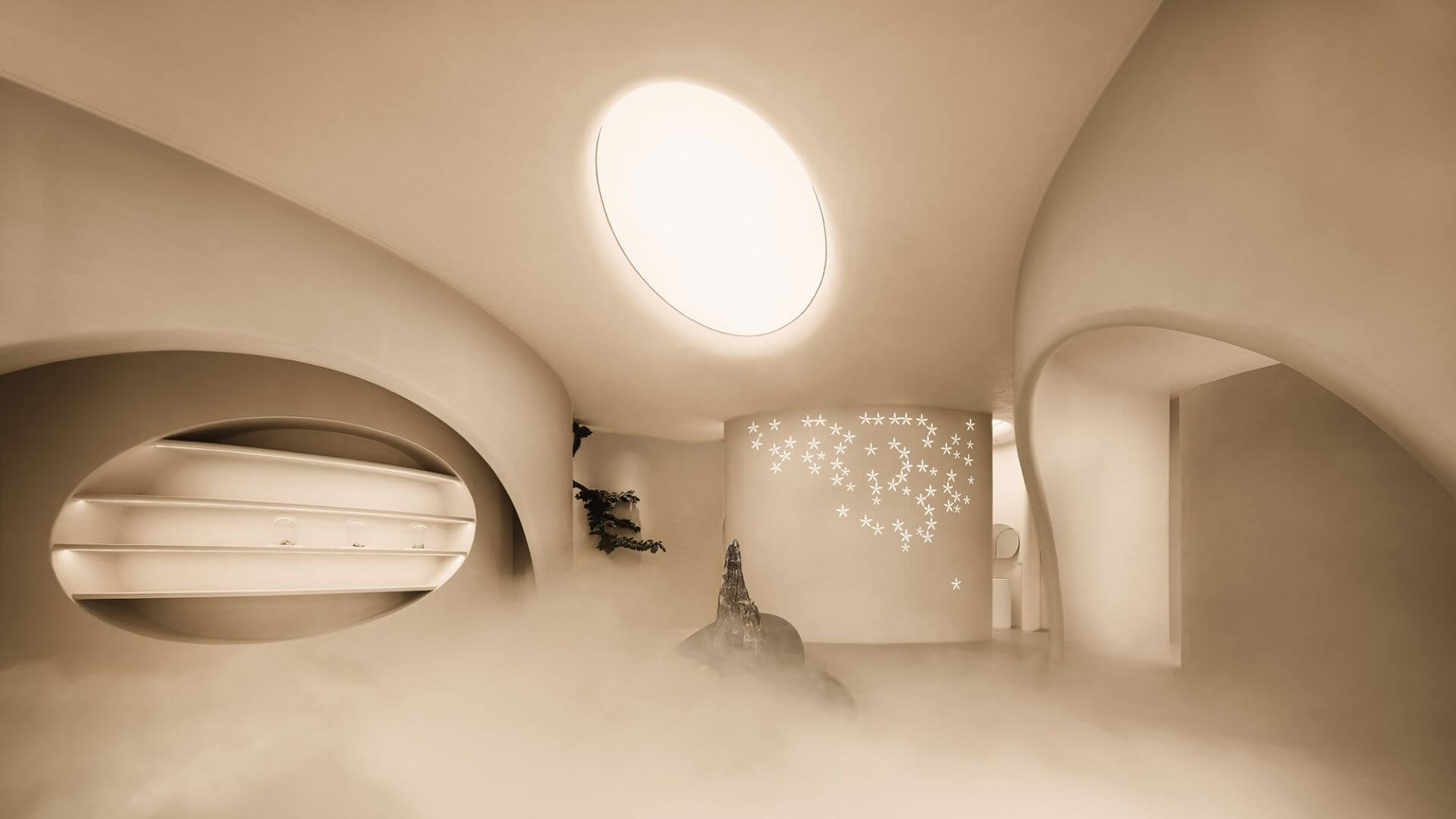The 29-story office building with a maximum height of 126 m is located in the development zone around the new high-speed railroad station. 500% floor area ratio and economic rationality have led to the adoption of twin towers in the surrounding areas with the same conditions.
Project name
CRYSTAL in Jinan
Architecture firm
SAKO Architects
Photography
Yu Mingsong, Yao Zhenjia
Principal architect
Keiichiro Sako
Design team
SAKO Architects
Interior design
SAKO Architects
Lighting
Puri Lighting Design
Client
Jinan Wanrong Real Estate Co.,LTD.
Typology
Commercial › Office Building
Across from Jinan’s famous lake, geometric volumes form a multi-level waterfront village, an animated commercial and social meeting point with a front-row view. Commanding a panoramic view of Jinan’s Huashan Lake, this innovative hub is crafted as a cultural encounter, and entertainment inspiration for residents and tourists alike.
Project name
Fuhuali Jinan
Architecture firm
CLOU architects
Principal architect
Jan Clostermann
Design team
Zhi Zhang, Na Zhao, Mengmeng Zhao, Tianshu Liu, Yishi Li, Yuanyuan Sun, Yujie Jin, Chris Biggin
Collaborators
Signage: Nastya Zavarzina, Haiwei Xie; LDI: UDG Jinan; Facade: Foshan Shengyuan Building Decoration Engineering Co., Ltd
Interior design
Na Zhao, Rentian Liu, Mengmeng Zhao, Shuting Guo, Xiaobin Cheng, Qiaoyi Wu
Structural engineer
UDG Jinan
Environmental & MEP
UDG Jinan
Landscape
Shenzhen L&A Design
Panda NANA|We do not aspire to be eternal beings, we only hope things do not lose their meaning and purpose. - Jinan Truly Malaysia’s Home Retail Space
Project name
Jinan Truly Malaysia’s Home
Interior design
Panda NANA
Photography
Liu Xinghao from INSPACE Photography
Principal designer
Lin Jiacheng, Cai Xuanna, Li Poyan
Collaborators
SAC Chen Ziyang (Brand Design), Qingqishi (Installation Design)
Material
Stainless steel, micro cement, precision jade
Visualization
CUN Panda Visualization
Contractor
Mr. Huang's team from Jinan
Typology
Commercial › Retail Store




