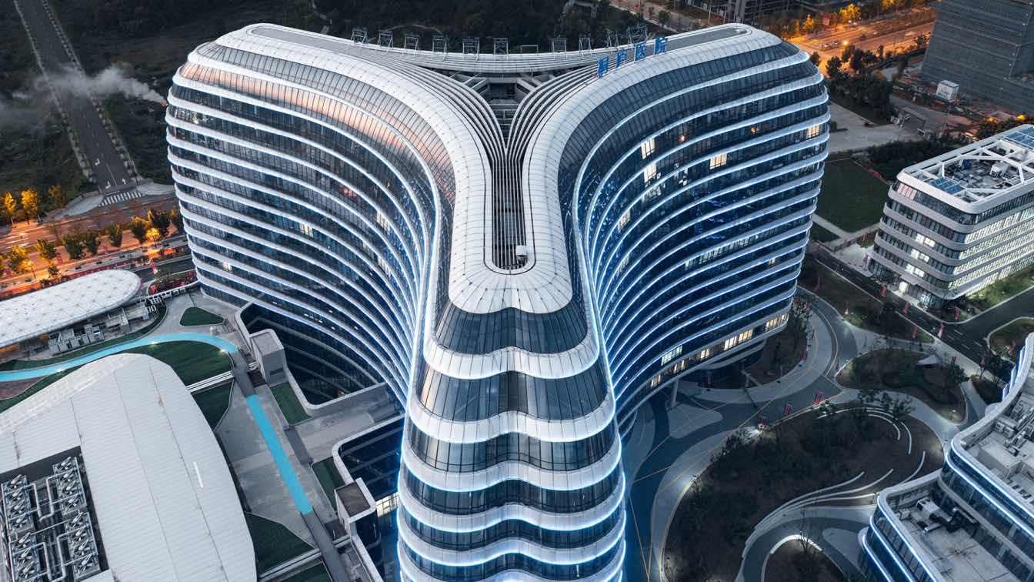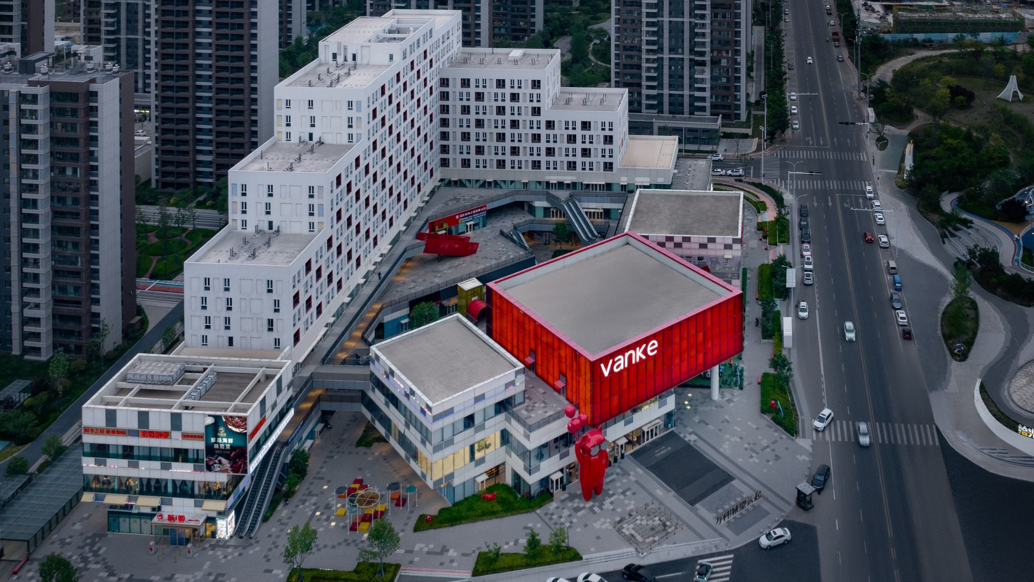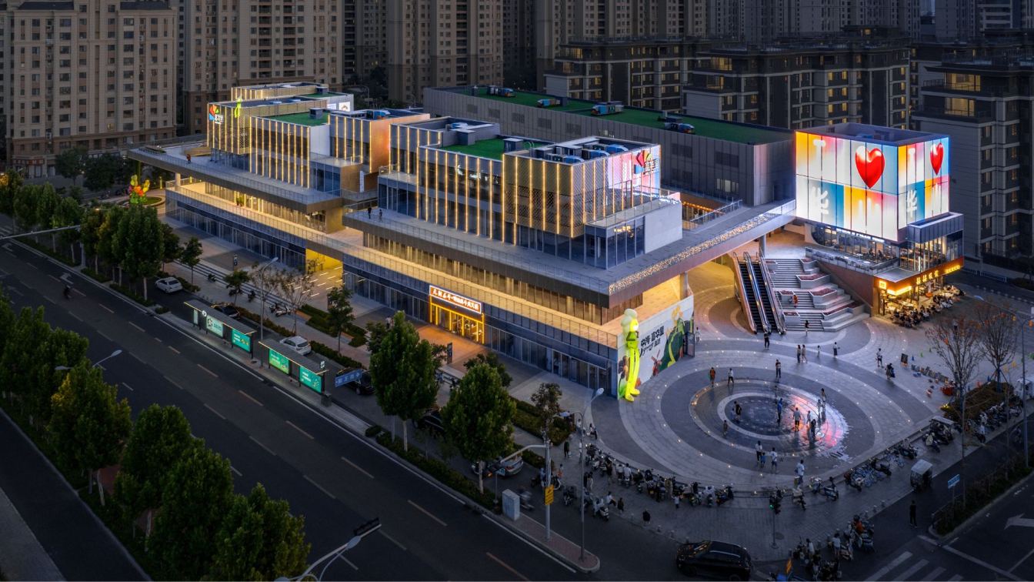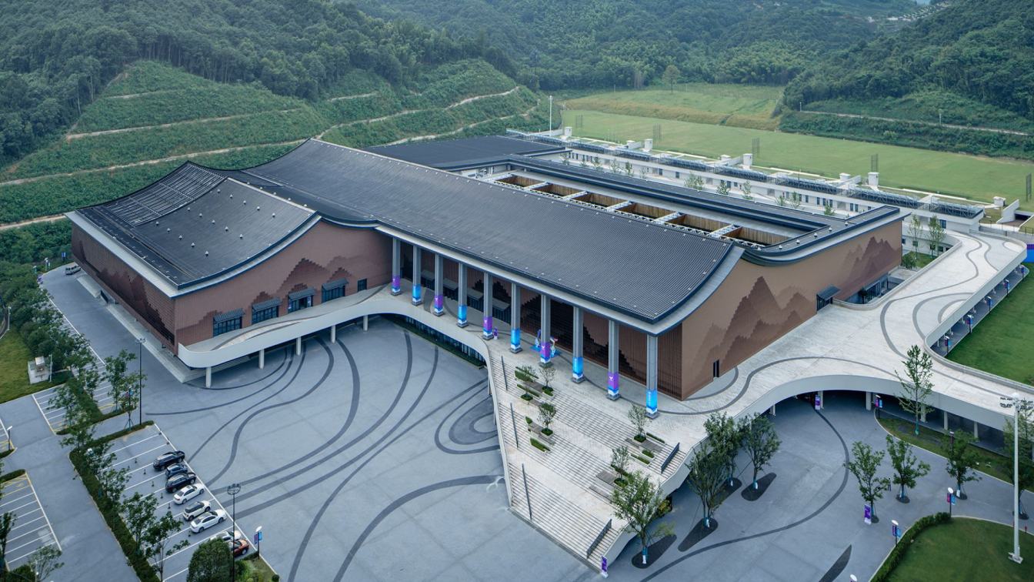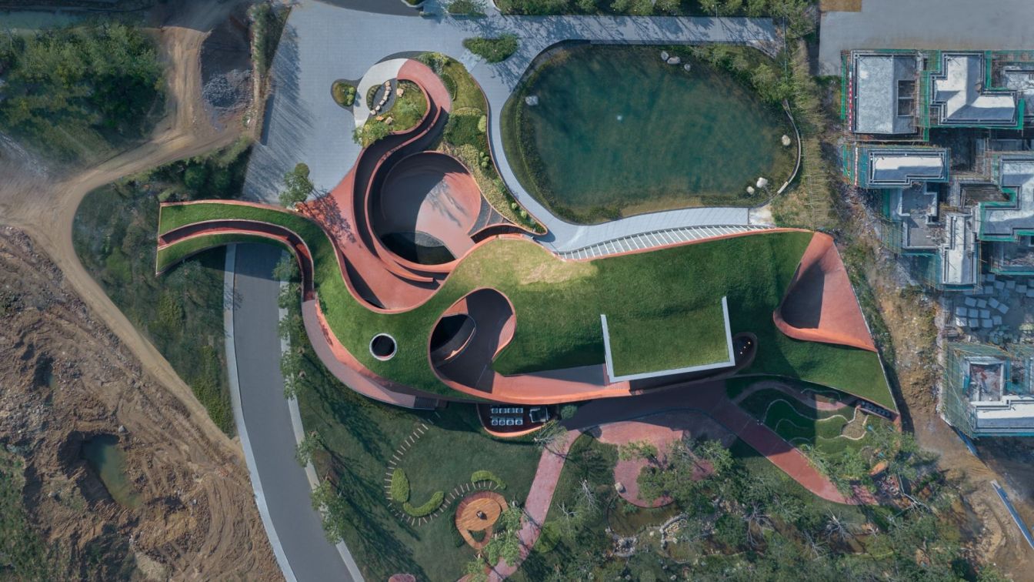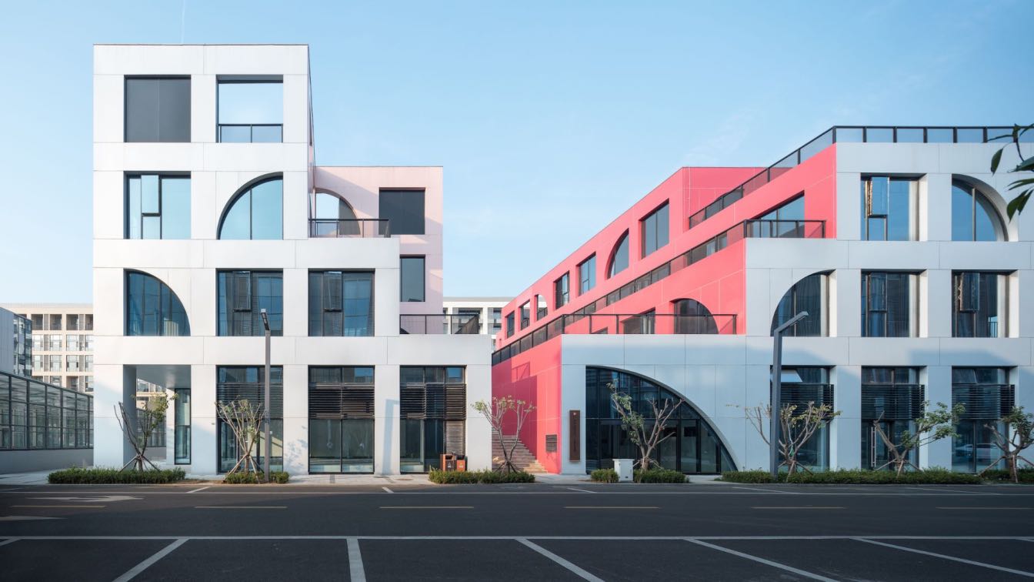Green Clover, Future City Integrated with Nature: Hangzhou First People's Hospital Tonglu Branch by The Architectural Design & Research Institute of Zhejiang University (UAD)
Hospital |
Hangzhou First People's Hospital Tonglu Branch is situated in the High-speed Rail Future City of Tonglu County. It is adjacent to the Tonglu Station of the Hangzhou-Huangshan High-Speed Railway, with the painting "Dwelling in the Fuchun Mountains".
Project name
Hangzhou First People's Hospital Tonglu Branch
Architecture firm
The Architectural Design & Research Institute of Zhejiang University (UAD)
Location
Tonglu County, Zhejiang, China
Photography
Zhao Qiang, Wu Qingshan

