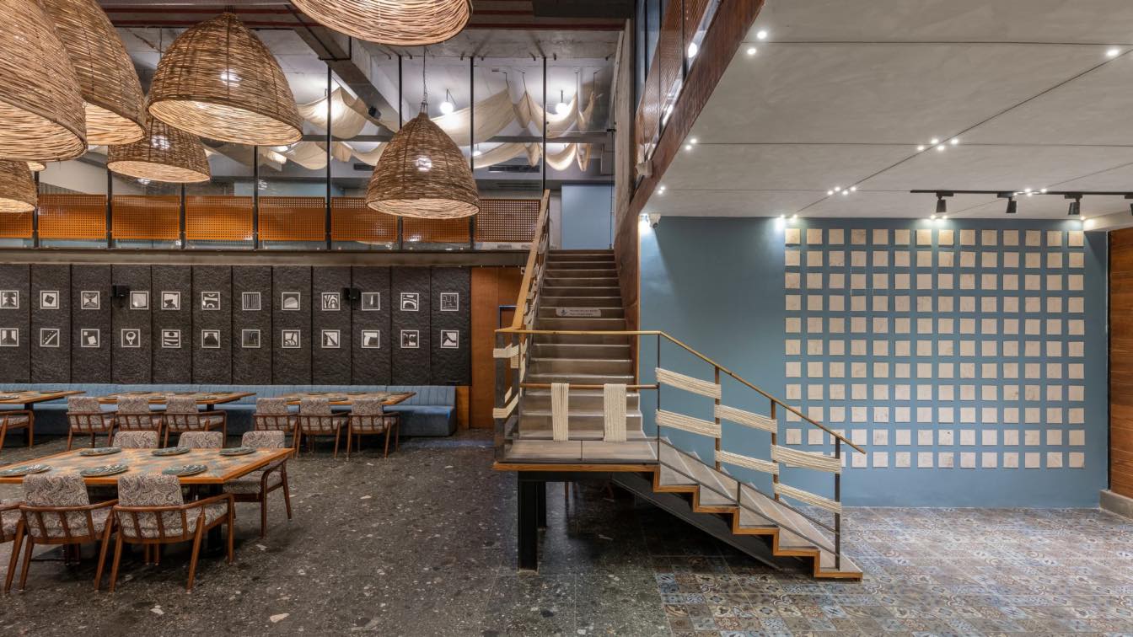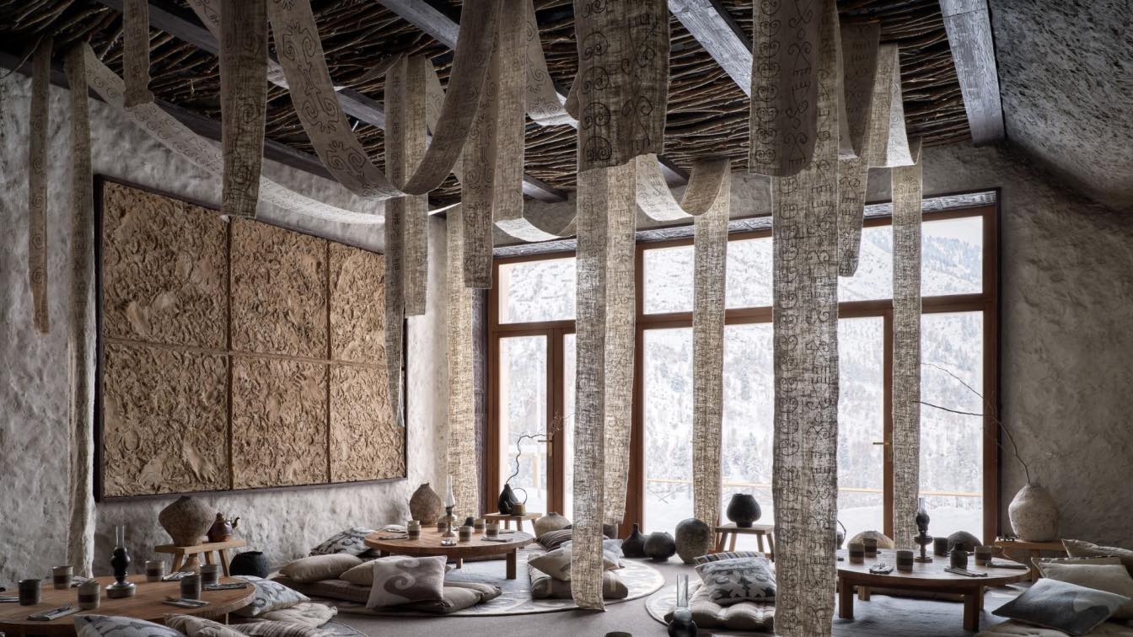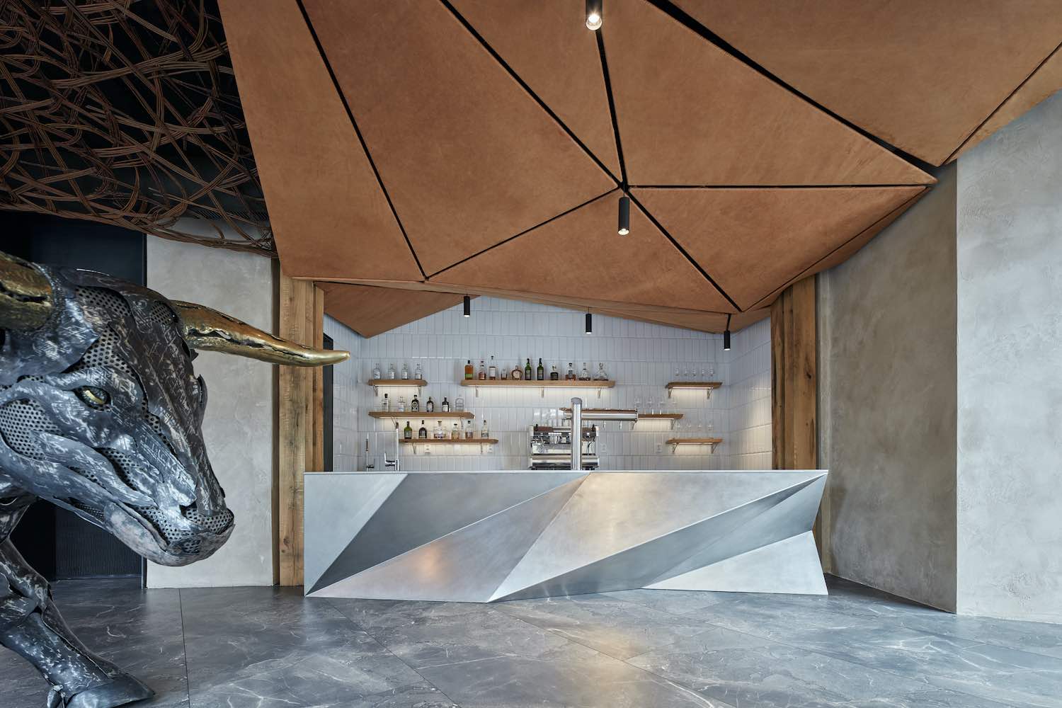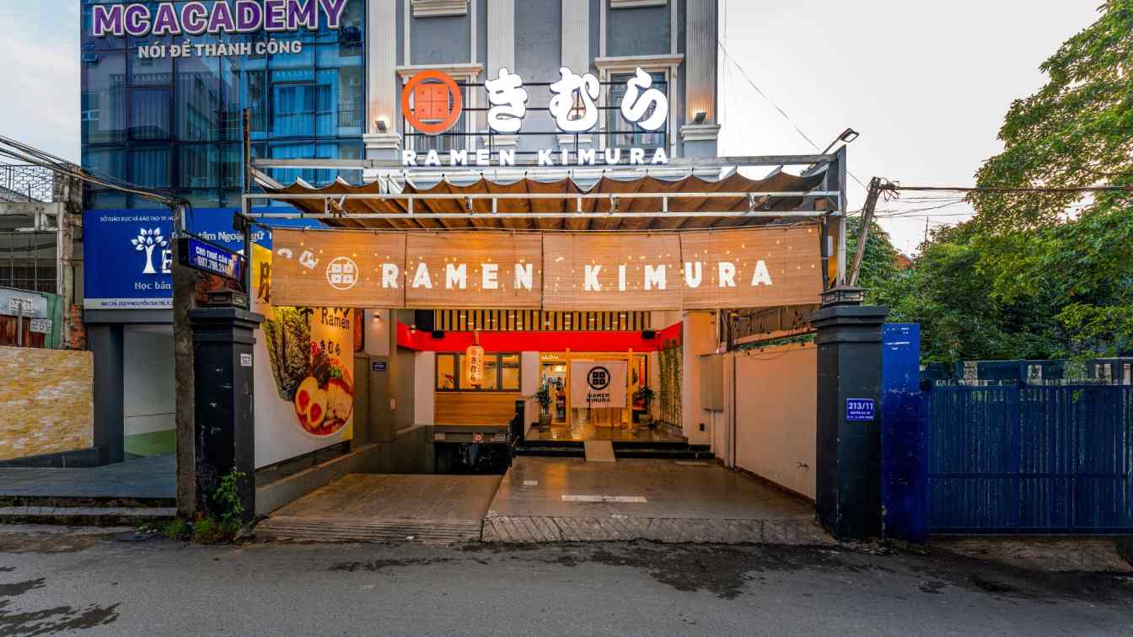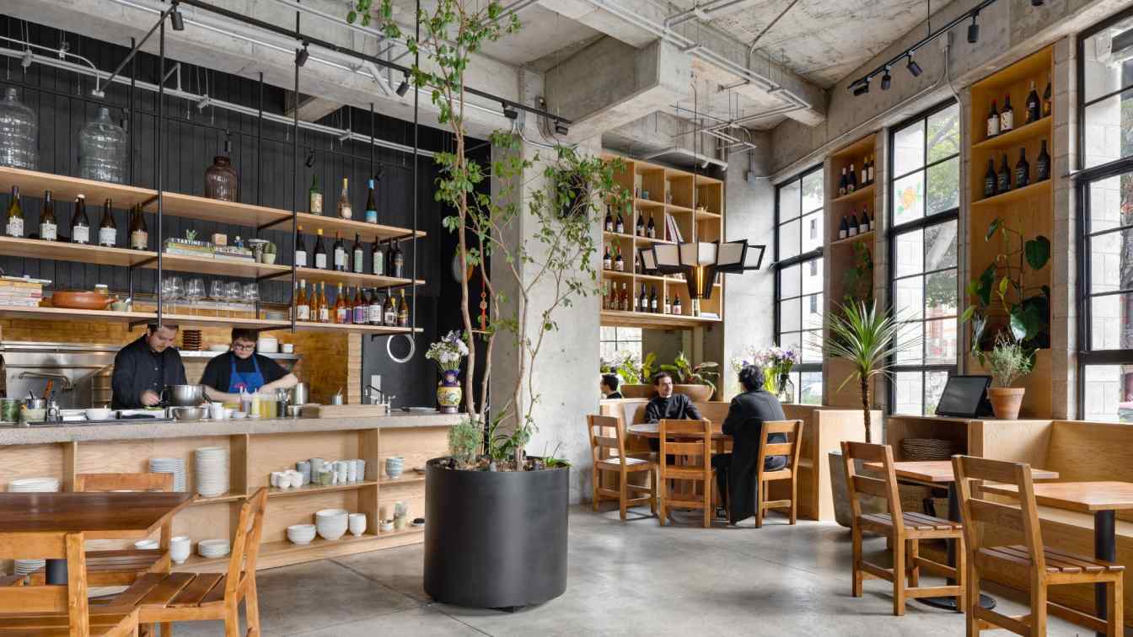tHE gRID Architects: "Captivating Textural Vibrance: locally crafted - The Finely-Woven Bamboo Pendant lights".
Use of Sustainable Materials, Low Carbon Footprint, Natural Light and Ventilation, Adaptive Spatial Design, Integration of Traditional Craftsmanship.
Note:
Our intent at Rustic Rays is to create a restaurant design that goes beyond aesthetics, embodying a profound respect for the planet and its resources. Through our design choices, we aim to reduce our carbon footprint, support local communities, and promote sustainability in the hospitality industry.
The design of restaurant Rustic Rays, Ahmedabad, creates an ambience that respects food as the bounty of this earth; food that nourishes both body and mind — but while doing so, it also uses materials that are sustainable, locally sourced and support local communities. The overarching design idea was to reciprocate the good gesture of the planet: if Mother Earth offered sustenance to her inhabitants, it is our duty and responsibility to look after her well-being as well. The sensitive selection of materiality and the intent of reducing the carbon footprint of the project (related to transportation) also singularly aligned with the strictures posed by a low budget.
All elements that make up this bespoke space have been carefully vetted to stay true to the central sustainable spirit. Highly versatile, quick to regenerate and capable of absorbing vast amounts of carbon dioxide, eco-friendly bamboo spearheads the material selection of this 7,000-sq-ft eatery. Here, the sustainable grass makes its presence felt mainly as lighting, expressed using a myriad texture that add to the vibrancy of the narrative. Other ‘green’ materials include the reclaimed wooden screens that greet guests upon entry; regionally-sourced jute ropes that have been woven into the mezzanine staircase; and a mocktail counter handcrafted from reclaimed wood. Energy-efficient lighting and appliances and a clever harnessing of natural light as much as possible bolster this endeavour by reducing energy consumption and costs, while maintaining a warm and congenial atmosphere that is so important for spaces of this genre.
The spatial orchestration embraces three types of areas, calibrated for various dining experiences: the main dining space for family gatherings, a mezzanine for intimate get-togethers and an L-shaped outdoor terrace for more energetic congregations.
The internal programme
The narrative unfolds with the arresting visual of reclaimed wooden screens that provide a tantalising glimpse of the restaurant, adding a prelude of intrigue to the visitor’s experiential journey. To the right, a staircase gracefully rises up, its modern steel structure softened and warmed by wooden treads and bands of reclaimed jute ropes on its banisters. On the right, the mocktail counter speaks of the fine dining culinary ambience. The mezzanine features a railing of reclaimed perforated MS sheets that add to the general aesthetics, while a screen of reclaimed wooden pattis/ batons marks the back office space.

Materiality deftly balances the raw and the refined; the delicate with the rugged. The walls of the main dining hall illustrate this beautifully. Some are partly clad with FRC panels, appearing like rough-hewn black stone and decorated with stark black and white graphics. Others bear a dainty floral artwork rendered in pastels—an elegant presence that infuses serenity into the space. On one side, painted at slab level on exposed concrete, black graffiti carrying food-related typography adds modern quirkiness. The dark terrazzo flooring echoes the gravitas of the FRC wall panels. Against its sombre beauty, mosaic-topped tables (the tiles have been locally sourced) add artisanal highlights. Natural and breathable cotton window dressing adds to the inviting air.
The object that occupies centerstage of the narrative, however, is installed overhead, where a stunning assembly of finely-woven bamboo pendants, in three sizes and suspended in three layers, creates an element replete with textural vibrance. Woven by a local craftsman, their naiveté brings the space closer to its natural and sustainable theme.
While these artistic fixtures levitate over the tables on the ground floor, on the mezzanine, they form an arresting juxtaposition of rounded profiles to be admired through the level’s glass windows while seated. Some portions of the ceiling are draped with soft folds of fabric; these not only add gentleness to the overall aesthetic but also serve as an acoustic element in the public space.
A harmonious balance of modern design and traditional craftsmanship, Rustic Rays represents mindfulness on several levels: towards the earth and her resources; the hospitality business with its intricacies of material movement, energy use, waste management and community engagement; and, finally, the designers’ own sensitivity and commitment to using sustainable and traceable materials while valuing the traditional wisdom.












