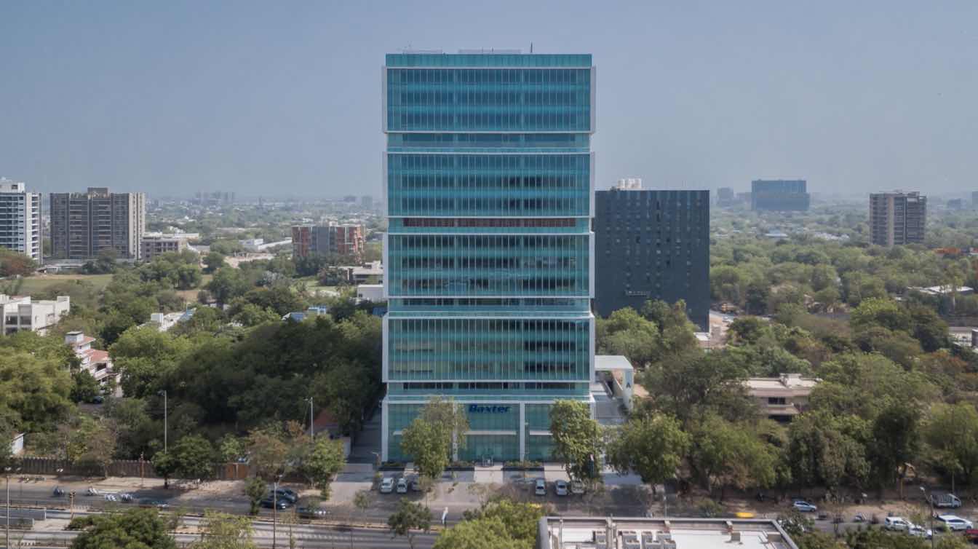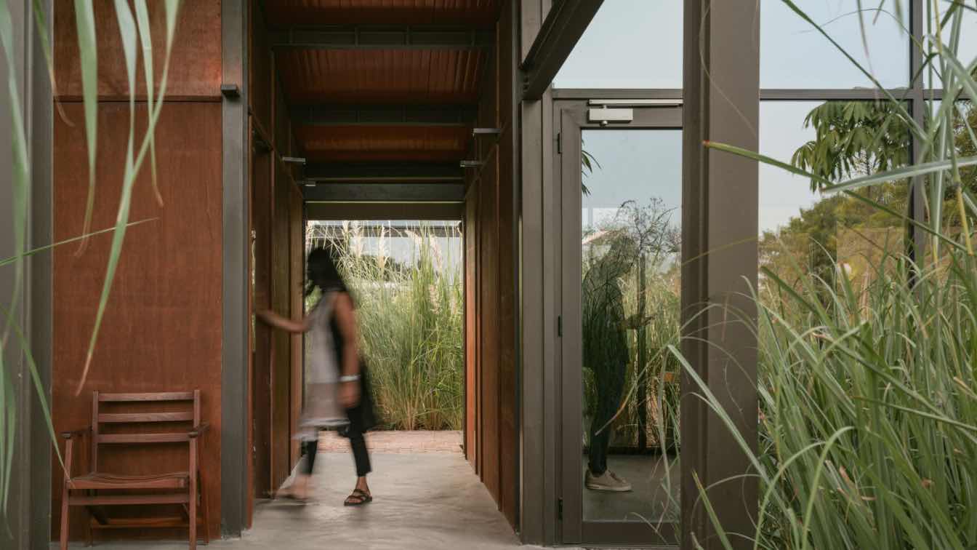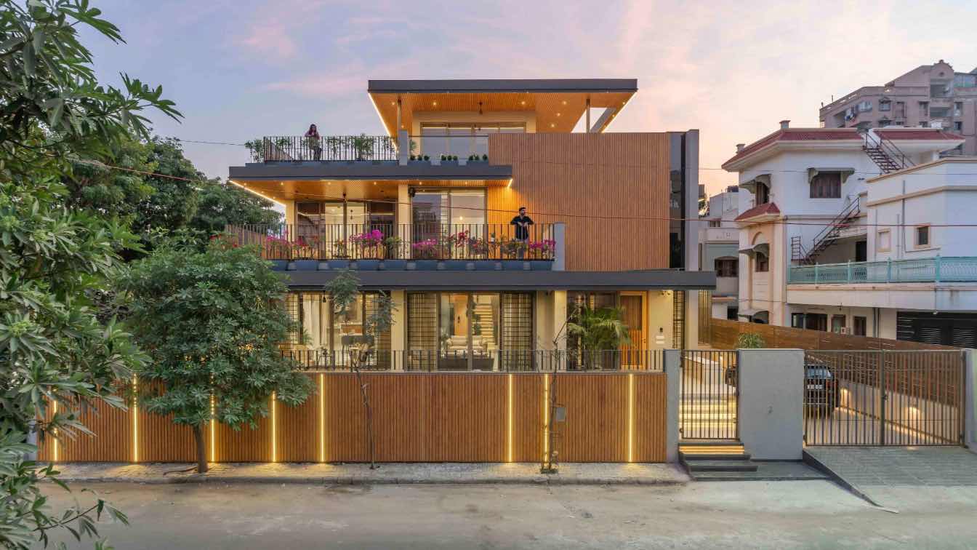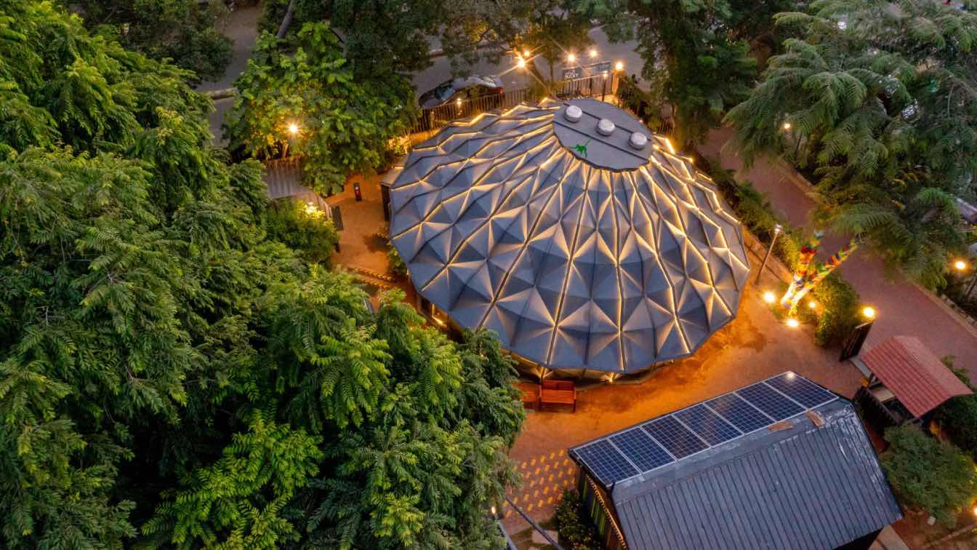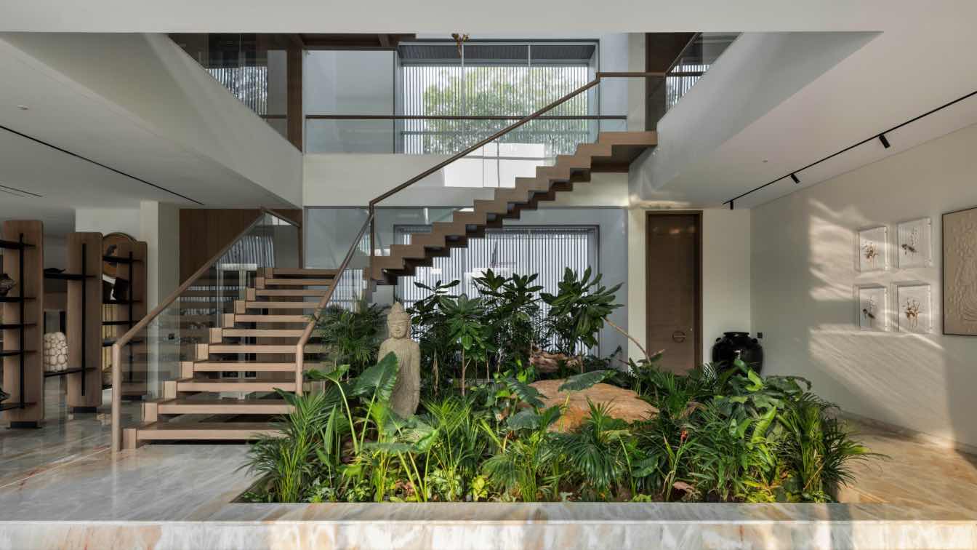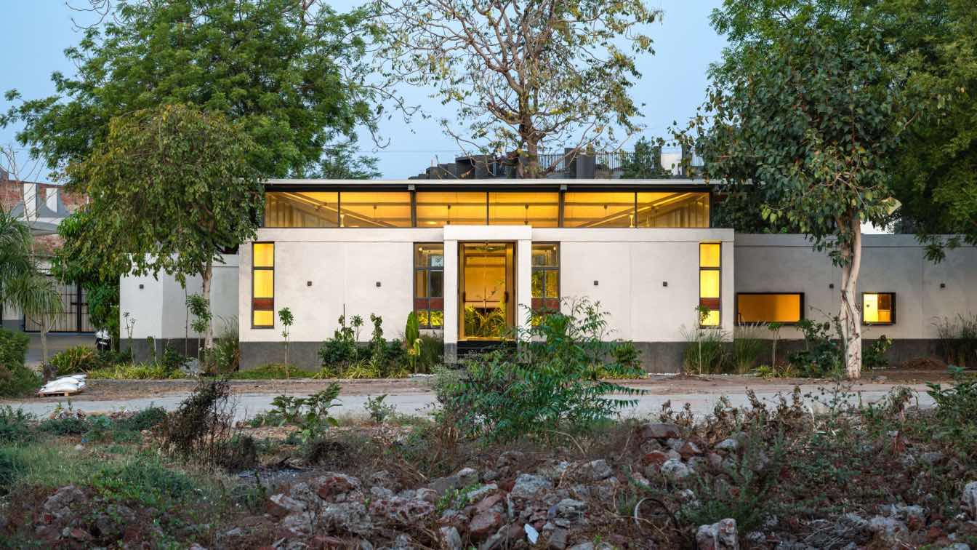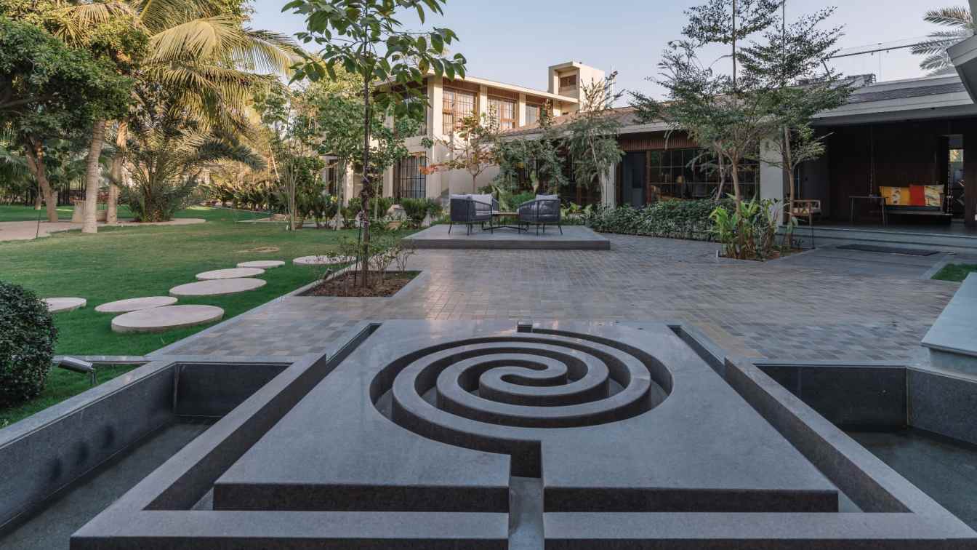The evolution of working styles, driven by collaboration, flexibility, well-being, and technology integration, has led to the creation of high-rise office Park, catering to the modern workforce's need for open-plan layouts and breakout spaces that foster informal interactions and innovation while prioritizing employee well-being.
Project name
Navratna Corporate Park
Architecture firm
INI Design Studio
Location
Ahmedabad, Gujarat, India
Photography
Karan Gajjar / The Space Tracing Company
Principal architect
Jayesh Hariyani
Design team
Jayesh Hariyani, Nikul Shah, Bhavna Prabhakaran, Sanand Telang, Gaurang Joshi, Amit Mehta, Nikul Shah
Interior design
INI Design Studio
Structural engineer
N K Shah Consulting Engineers LLP
Environmental & MEP
INI Infrastructure & Engineering
Landscape
INI Design Studio
Lighting
INI Design Studio
Tools used
Autodesk AutoCAD, Autodesk Revit, Rihnoceros 3D, SketchUp, Adobe Photoshop, Adobe Illustrator
Construction
Navratna Buildcon
Client
Navratna Buildspace LLP
Typology
Corporate & Commercial › Retail
The relocation from a bustling city centre to the tranquil suburbs of Ahmedabad marks a significant shift in Studio Saransh’s workplace and philosophy.
Architecture firm
Studio Saransh
Location
Ahmedabad, Gujarat, India
Photography
Ishita Sitwala
Principal architect
Malay Doshi
Interior design
Studio Saransh
Structural engineer
Saksham Consultant
Environmental & MEP
Ravi Engineering
Material
Locally sourced Basalt Stone
Typology
Commercial › Office
Influence of site context to visualise this house in multiple facades of sharp edges & cuboidal form. Where salient features like U - Projection is an expression of bench on a level one.
Architecture firm
The Art Container
Location
Ahmedabad, India
Photography
Mk Gandhi Studio
Principal architect
Raveena Panchal
Design team
Raveena Panchal Shah
Interior design
The ART Container
Site area
490 Square Yards
Civil engineer
Spacewalk Constructions LLP
Structural engineer
MULLION CONSULTANTS
Landscape
The ART Container
Visualization
The ART Container
Construction
Spacewalk Constructions LLP
Material
Concrete, Steel, Glass
Client
Light Smith Lighting Projects PVT LTD
Typology
Residential › House
Located in the prestigious Thaltej neighborhood of Ahmedabad, this 7700 sq ft bungalow blends modern design with timeless elegance, created for an NRI client.
Project name
NRI Bungalow at Thaltej
Architecture firm
Prashant Parmar Architect | Shayona Consultants
Location
Thaltej, Ahmedabad, Gujarat, India
Photography
Inclined Studio
Principal architect
Prashant Parmar
Design team
Ashish Rathod, Vasavi Mehta, Nidhi Patel, Nensi Patel, Arpit,. Ruchit
Interior design
Prashant Parmar Architect
Civil engineer
Dhaval Gangani
Structural engineer
Dolmen Consultants
Environmental & MEP
Prashant Parmar Architect
Landscape
Prashant Parmar Architect
Visualization
Prashant Parmar Architect
Tools used
Zwcad, SketchUp
Construction
RCC Construction
Material
Cement, Wood, Glass, Steel
Typology
Residential › House
We are temporary visitors to this planet. It is important that we don’t leave any footprints that impact future generations. Therefore, we must cohabit with nature and not inhabit it.
Project name
Darwin Bucky
Architecture firm
Andblack Design Studio
Location
Mangalbag, Nr Parimal Garden, Sheth Mangaldas Rd, Ellisbridge, Ahmedabad, Gujarat 380006, India
Photography
Vinay Panjwani
Principal architect
Jwalant Mahadevwala
Structural engineer
Shehzad Irani, Schafbock design+workshop
Typology
Cultural Architecture › Gallery & Theatre
SHWET- White is the essence of all colours giving clarity of forms, solids, voids defining the texture on the surface. It is about minimalism, creating an ideal canvas for shadows. 70% is unbuilt – landscape and garden promoting biodiversity.
Architecture firm
tHE gRID Architects
Location
Ahmedabad, Gujarat, India
Photography
Photographix India | Sebastian and Vinay Panjwani
Principal architect
Snehal Suthar, Bhadri Suthar
Design team
Snehal Suthar, Bhadri Suthar
Interior design
Snehal Suthar & Bhadri Suthar
Built area
Total built up 20,000 ft². Single floor built 10000 ft²
Structural engineer
Amee Associates
Environmental & MEP
inhouse
Landscape
tHE gRID Architects
Visualization
Snehal Suthar, Bhadri Suthar
Material
Wood, Glass, Stone
Typology
Residential › House
Compartment S4 embarked on repurposing a neglected canteen block dating back to the 1970s. The decision to transform this structure into office space symbolizes a departure from its former role while honoring its architectural legacy.
Architecture firm
Compartment S4
Location
Odhav, Ahmedabad, India
Principal architect
Aman Amin, Prasik Chaudhari, Kishan Shah, Manuni Patel, Krishna Parikh, Monik Shah, Nishita Parmar, Vedanti Agarwal
Design team
Aman Amin, Prasik Chaudhari, Kishan Shah, Manuni Patel, Krishna Parikh, Monik Shah, Nishita Parmar, Vedanti Agarwal
Collaborators
Shivangi (Text), Raju bhai and team (Execution team)
Typology
Residential › House
The project is about creating a third place in architecture. The client required a space where they could hold their formal professional meetings. During the weekends and festive, they can use the same space to socialize and enjoy with the kids and the family. The project required to conceal the dichotomy of formal and informal expression of spaces...
Project name
Bellevue - A House in Park
Architecture firm
UA Lab (Urban Architectural Collaborative)
Location
Ahmedabad, India
Photography
Maulik Patel, Inclined Studio
Principal architect
Vipuja Parmar
Design team
Vipuja Parmar, Krishnakant Parmar, Zeel Jani, Fenny Patel
Material
Exposed Ceiling with natural RCC ceiling. Natural stone is used for flooring. Furniture works are done with wood and veneer. The finishes are selected to give a natural and serene experience to the entire space.
Typology
Residential › Leisure Space

