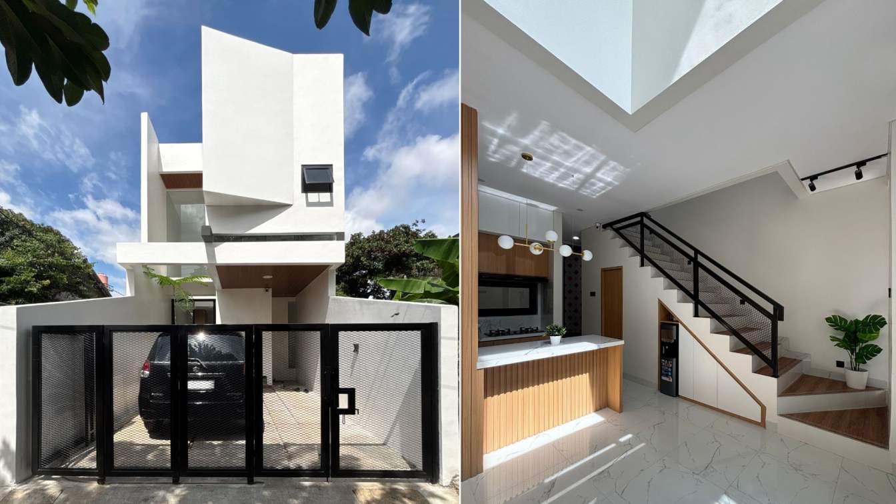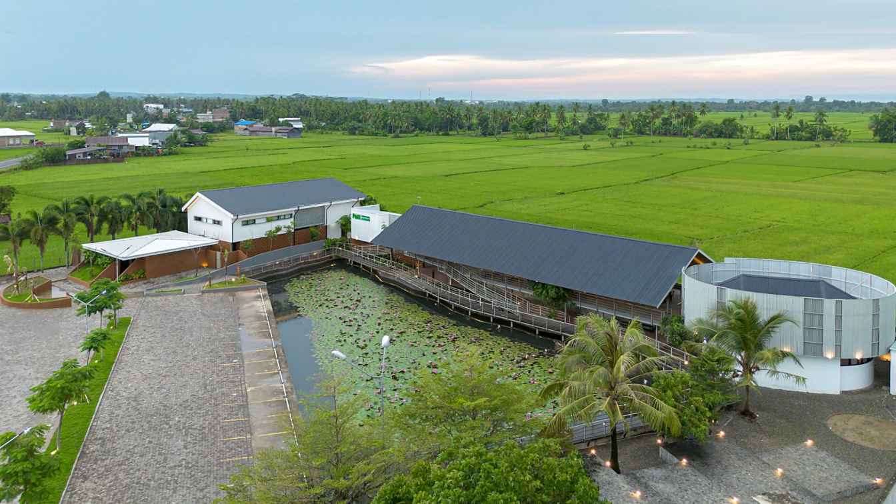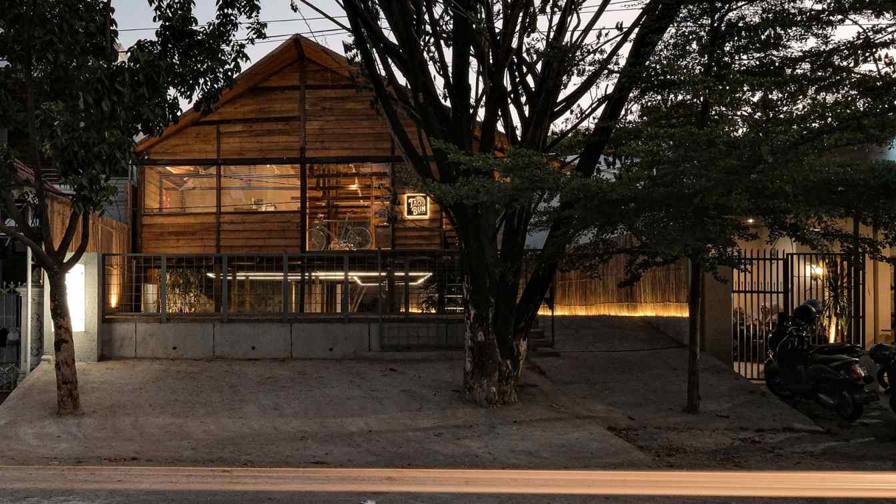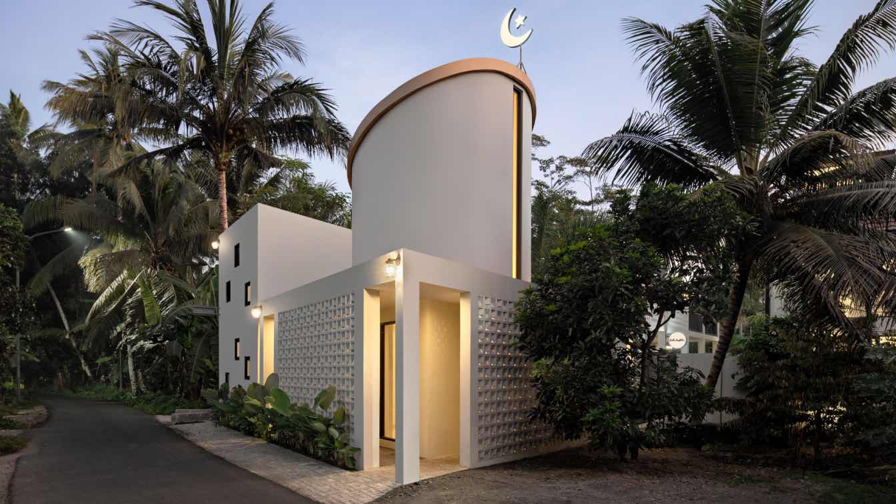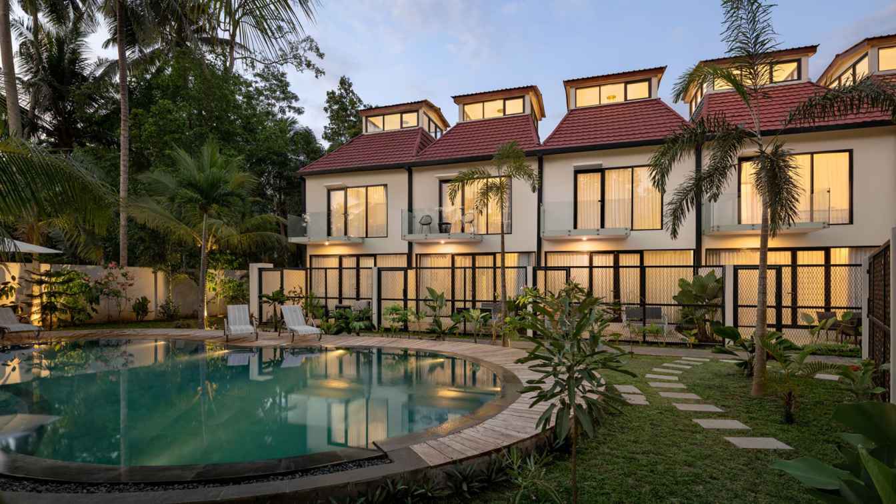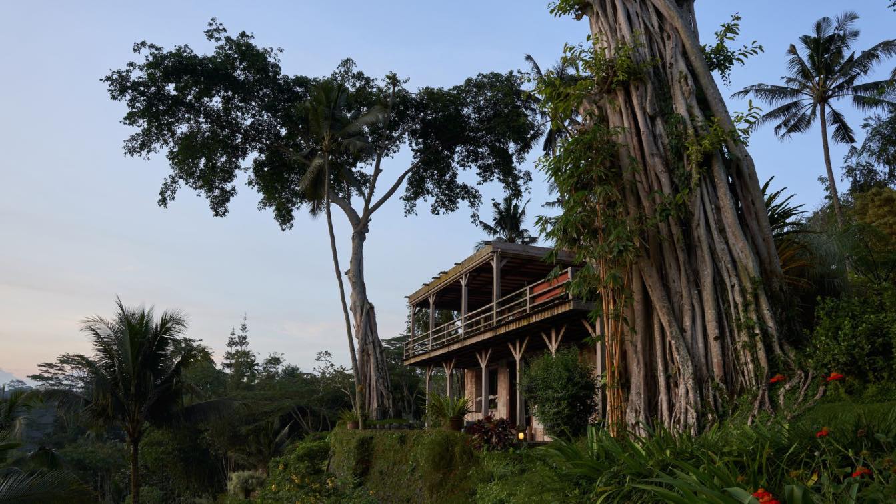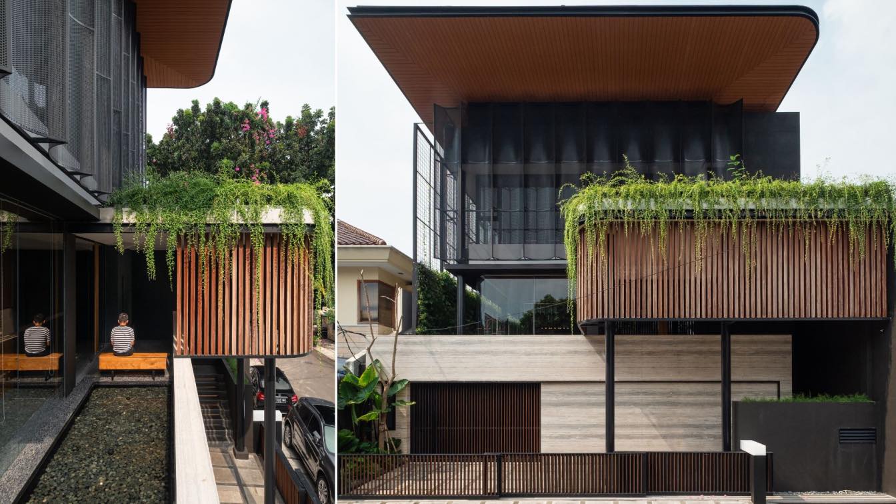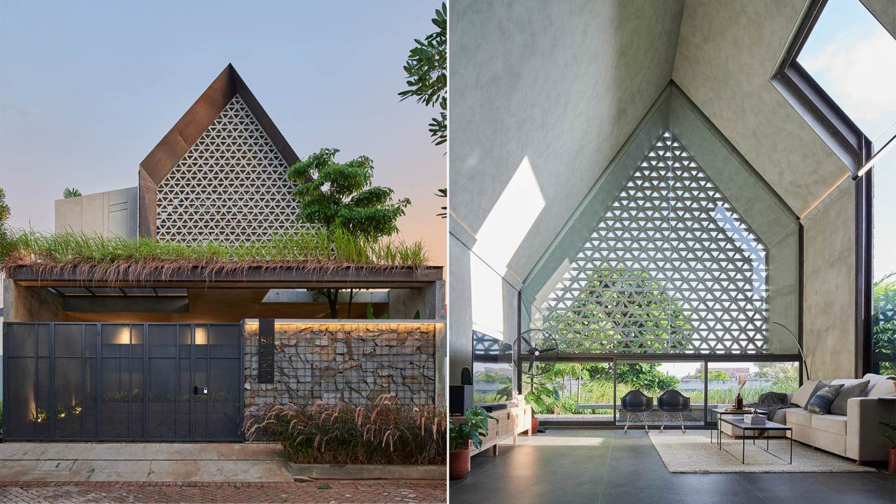Located in the midst of the bustling area of East Jakarta, LLL House is built on a plot of land with an elongated propor;on, featuring a rela;vely narrow facade and a considerable depth. This house is designed with an all-white theme, crea;ng a sense of calm and spaciousness, both outside and inside the house.
Architecture firm
SAYA GGH - Studio Arsitektur dan Desain
Location
Jakarta, Indonesia
Photography
Archive SAYA GGH
Principal architect
Gigih Fernaindy. Y
Design team
Gigih Fernaindy. Y, Anistiarwan. P
Material
Concrete, Wood, Glass, Steel
Typology
Residential › House
Situated in a suburban region surrounded by rice fields, a quaint town of Anabanua is located along the Trans Sulawesi road in South Sulawesi, Indonesia. The site was initially designated as a public fuel station (SPBU) area, which featured a lotus pond emerged as a result of the embankment excavation carried out during the construction of the SPBU...
Project name
PADI Rest Ares
Architecture firm
MIV Architects
Location
Anabanua Village, Wajo Regency, South Sulawesi, Indonesia
Photography
Agung Fadriansyah
Principal architect
Ikhsan Hamiru
Design team
Alfachri Kamarullah, Chaeril Ismi, Andi Nindyah Ekananda, Izan, Syahrul Hidayat
Collaborators
Yumhaidir Hading
Structural engineer
Yumhaidir Hading
Landscape
Rival Landscape
Tools used
Revit, SketchUp, AutoCAD
Typology
Hospitality › Restaurant
All main structure material on this building utilizing reused timber obtained from a demolished traditional Bugis-Makassar stilt house, purchased from local people whom his main profession is to collect and sell the demolished traditional stilt house.
Project name
Tao Bun Raya
Architecture firm
INS Studio
Location
Makassar, Indonesia
Principal architect
Wisnu Wardhana
Design team
Wina Syahrir, Nur Fadilah
Interior design
INS Studio
Structural engineer
Kaluna Pro
Environmental & MEP
Kaluna Pro
Tools used
SketchUp, Enscape, AutoCAD
Material
Reuse Timber, Plywood, UPVC Roof, Grass Paver, Reinforced Concrete
Typology
Hospitality › Coffee Shop, Cafe
Musholla. It is an Islamic sacred building, called "musholla", which is used for the five daily obligatory prayers and the recitation of the Koran. Musholla can take two forms. Either in the form of a separate room inside the buildings. For example, in public institutions, airports, family houses and the like, or as a separate building.
Architecture firm
Erik Petrus Architects
Location
Pangandaran, Indonesia
Principal architect
Erik Petrus
Typology
Religious Architecture › Mosque
The residential complex De Residence Pangandaran is located in the picturesque seaside town of Pangandaran on the southwest coast of the island of Java, Indonesia. Popular among Indonesian tourists, this city attracts with its vast and beautiful beaches, ideal conditions for surfing and charming landscape with jungle and rice fields.
Project name
De Residence Pangandaran
Architecture firm
Erik Petrus Architects
Location
Pangandaran, Indonesia
Principal architect
Erik Petrus
Built area
Gross Built Area: 1300 m²; Usable area: 1920 m²
Typology
Residential › Housing
Hartland is a private estate, nestled into the slopes of Ubud’s scenic Sayan Ridge. Overlooking a wide tapestry of rice paddies bordering the Ayung River, the domain extends over approximately 6,200 square meters.
Project name
Hartland Estate
Architecture firm
Studio Jencquel + Yew Kuan Cheong
Location
Sayan Ridge, Ubud, Bali, Indonesia
Photography
Iker Zuñiga, Pempki
Principal architect
Maximilian Jencquel
Design team
Yew Kuan Cheong, Maximilian Jencquel
Collaborators
Yew Kuan Cheong + Jason Lamberth + Sadru Landscaping + Team of amazing craftsmen from Indonesia
Interior design
Studio Jencquel + Jason Lamberth + Client
Built area
Master suite 150 m²
Civil engineer
Made Suraja
Lighting
Studio Jencquel and Client
Tools used
Hand sketch and SketchUp
Construction
Team of Indonesian artisans + Made Suraja
Material
Teak wood, Ironwood, Paras Stone, Alang-Alang
Typology
Residential › Luxury lodging
Located in the heart of South Jakarta, RT Office is a private office with an intimate setting. The building is a three levels building with parking and service area on the ground floor. Moreover, the ground floor area is used for semi public purpose.
Project name
RT Private Office
Architecture firm
Bitte Design Studio
Location
Daerah Khusus Ibukota Jakarta, Indonesia
Photography
Liandro Siringoringo
Principal architect
Agatha Carolina, Chrisye Octaviani
Design team
Albert P Alamsyah
Interior design
Agatha Carolina, Chrisye Octaviani
Structural engineer
Ricisimo
Environmental & MEP
Ricisimo
Supervision
Agatha Carolina, Chrisye Octaviani
Material
Metal, wood, concrete
Typology
Commercial › Office Building
This house is designed for a designer couple who want their working environment to be an integral part of their daily routine in this house. For that reason, the house is built upon 2 major functions. A home office is located on the first and semi‐basement floor, while residential area is placed on the level above it.
Location
Tangerang, Indonesia
Photography
Arti Pictures
Principal architect
Sansan & Tritya
Design team
Sansan & Tritya
Structural engineer
Hadi Tjahja
Tools used
AutoCAD Architecture, SketchUp, Adobe Photoshop
Material
Concrete, breeze blocks, bricks, glass, asphalt roof
Typology
Residential › House

