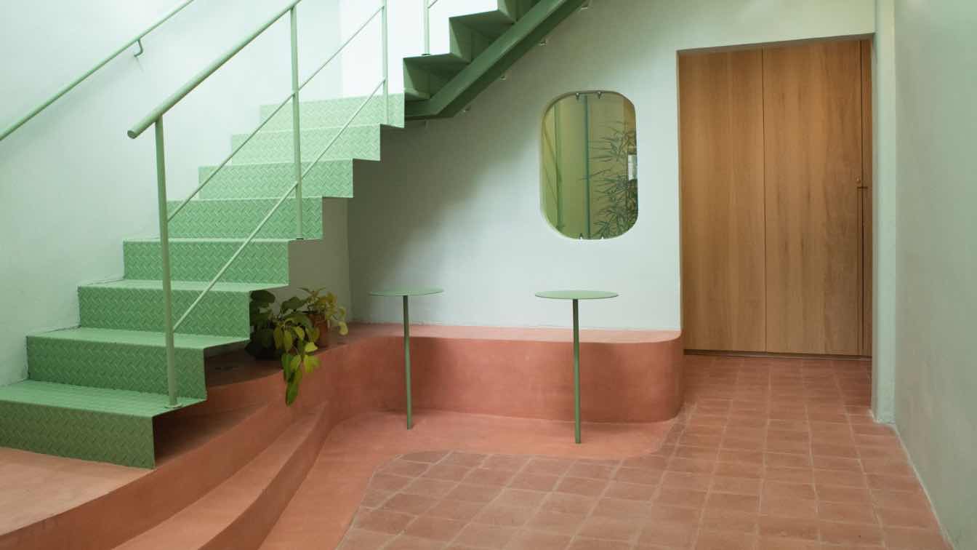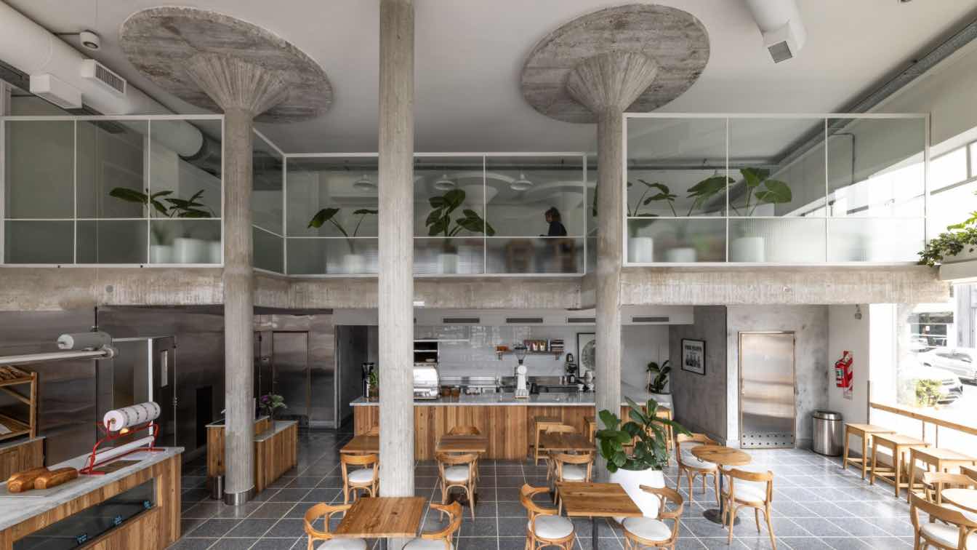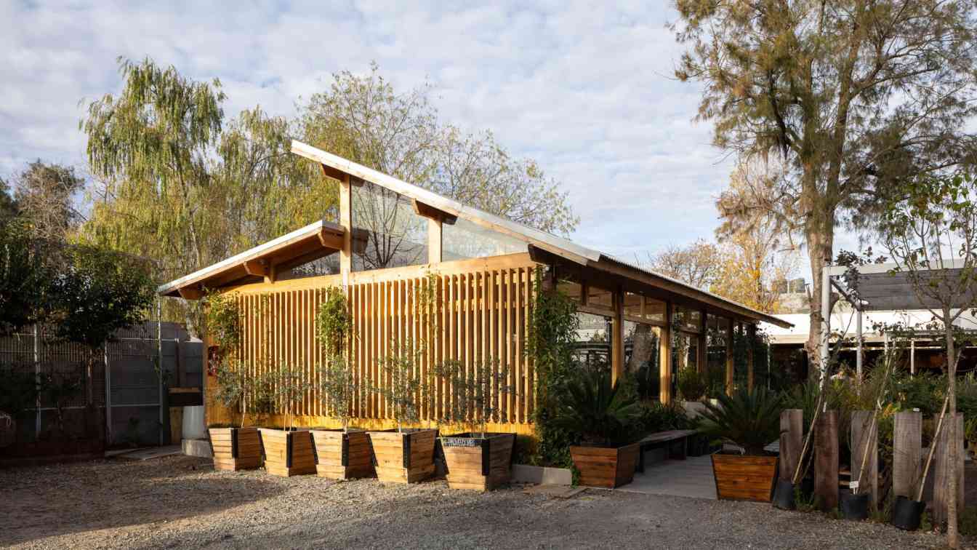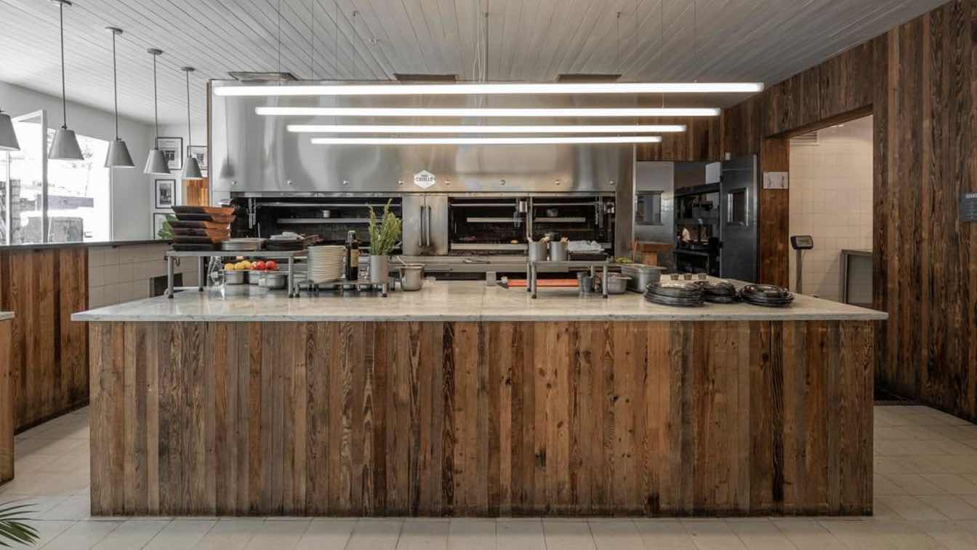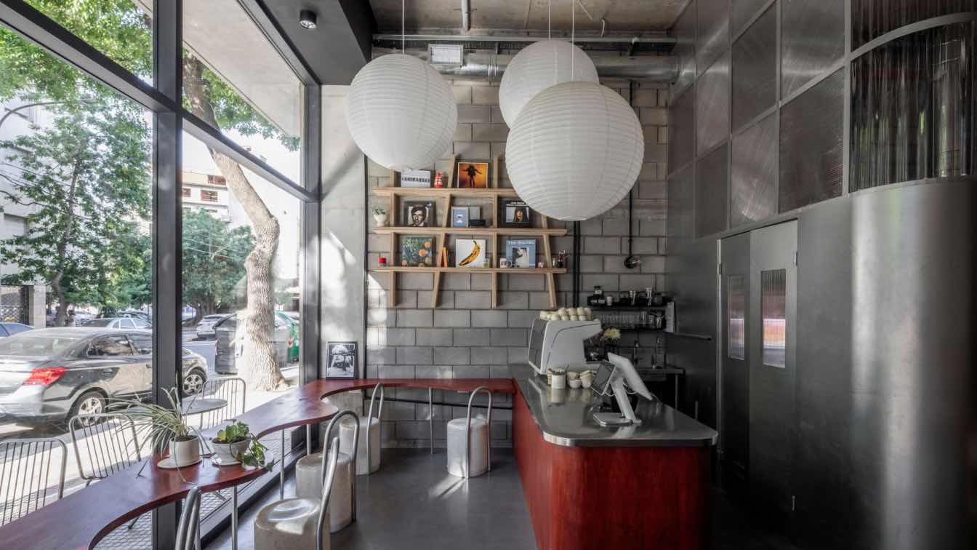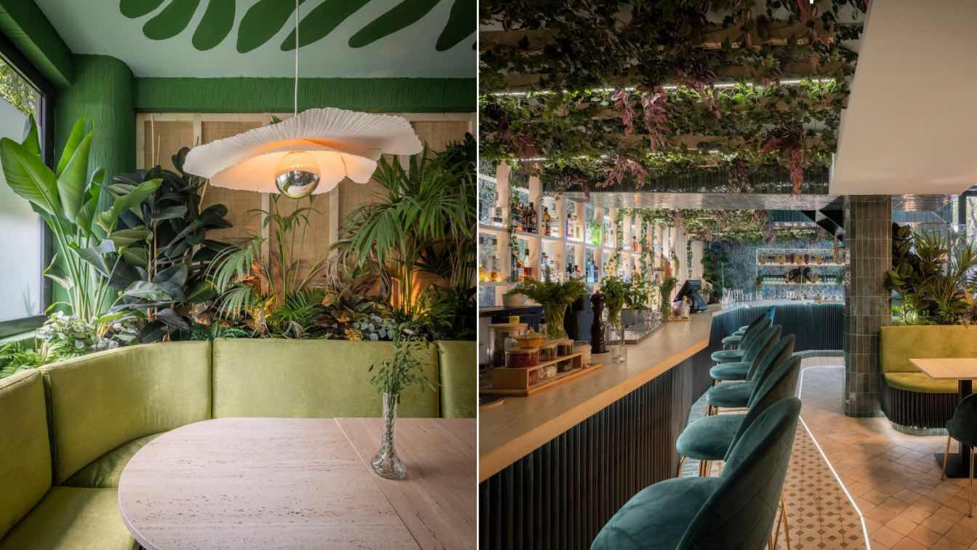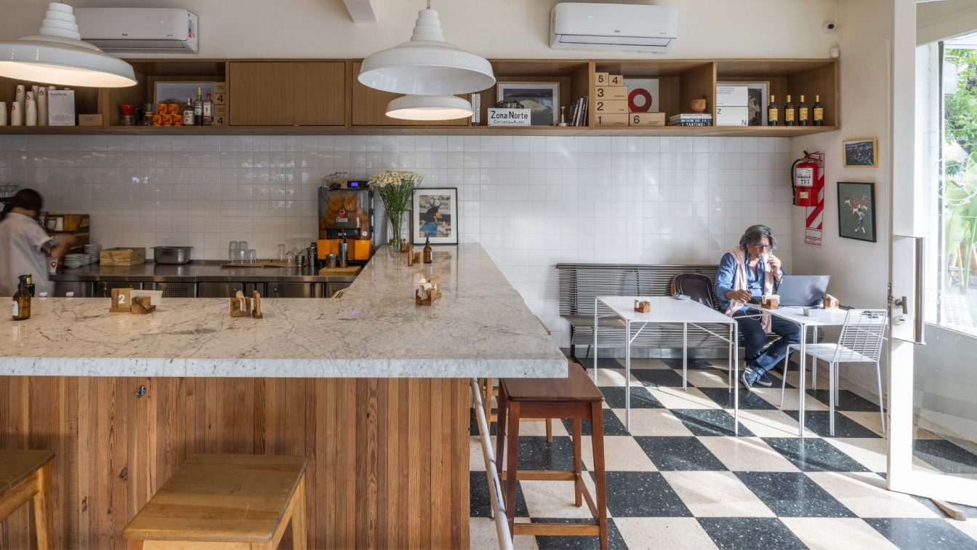VERDIN is a specialty coffee shop located in the vibrant neighborhood of Colegiales, in the Autonomous City of Buenos Aires, Argentina.
Project name
Verdín Specialty Coffee
Architecture firm
OHIO Estudio
Location
Colegiales, Ciudad autónoma de Buenos Aires, Argentina
Photography
Fiona Gonzalez Devoto
Principal architect
Felicitas Navia, Catalina Delvecchio
Design team
Felicitas Navia, Catalina Delvecchio, Mora Córdoba
Construction
Gonzalo Obes, Andrés Gervasio
Typology
Hospitality › Coffee Shop
Located in the vibrant neighborhood of Nuñez, Buenos Aires, La Valiente Pastelería stands as a testament to the seamless fusion of architectural design and the art of gastronomy.
Project name
La Valiente Pastelería
Architecture firm
OHIO Estudio
Location
Av. Cabildo 4300, C1429 CABA, Argentina
Photography
Luis Barandiaran
Principal architect
Felicitas Navia
Interior design
OHIO Estudio
Landscape
Savia Paisajismo
Client
Christian Petersen, German Torres
Typology
Hospitality › Restaurant
Located in the Nordelta area, this innovative gastronomic project combines different spaces within a unique environment. This multi-space establishment houses "La Valiente Focaccería", a new branch of a renowned bakery specializing in focaccias, founded by Chris Petersen, Germán Torres, and Ezequiel Mendonça Paz.
Project name
Maíz + La Valiente Focaccería + Showroom ILVA
Architecture firm
OHIO Estudio
Location
Av. Agustín M. García 7265, B1624 Rincón de Milberg, Buenos Aires Province, Argentina
Photography
Fernando Schapochnik
Principal architect
Felicitas Navia
Design team
Mora Cordoba, Lara Sastre
Interior design
OHIO Estudio
Civil engineer
Jorge Castelli
Construction
Jorge Castelli
Landscape
Savia Paisajismo
Material
Wood, Porcelanato
Client
ILVA, Christian Peteresen, Felicitas Pizarro
Typology
Hospitality › Restaurant, Bakery, Showroom
OHIO Estudio: Our renovation of Restaurant Hermanos is centered around how we consume, connect, and experience gastronomy. This concept guides our redesign of the existing layout, redefining both the workspace and the dining area.
Architecture firm
OHIO Estudio
Location
Dardo Rocha 2208, B1640FTD Buenos Aires, Provincia de Buenos Aires, Argentina
Photography
Luis Barandiaran
Principal architect
Felicitas Navia
Design team
Felicitas Navia, Paula Bianco, Margarita Oribe
Interior design
OHIO Estudio
Client
Christian Petersen
Typology
Hospitality › Restaurant
OHIO Estudio: AHORA is a restaurant with a Comfort Food gastronomic proposal. After a pandemic, the concept of present time has been redefined. We work within several axes: sustainability, hybrid life, sensory stimulation, outdoor contact, and integral well-being.
Architecture firm
OHIO Estudio
Location
Buenos Aires, Argentina
Photography
Luis Barandiaran
Principal architect
Felicitas Navia
Interior design
OHIO Estudio
Collaborators
Lara Falcon
Material
Recycle plastic, phenolic
Tools used
Autodesk 3ds Max
Typology
Hospitality › Restaurant
We arrived in Spain, Madrid with our project of the first restaurant and cocktail bar from the group at Parque Bar Buenos Aires. We work on the materialization of the green color in all its spectrum. We seek the balance of the superposition of textures and accompany the space with the harmony of the curve.
Project name
Parque Bar Botánico
Architecture firm
OHIO Estudio
Photography
Alberto Amores
Principal architect
Felicitas Navia
Collaborators
Lara Falcon
Interior design
OHIO Estudio
Visualization
OHIO Estudio
Tools used
Autodesk 3ds Max
Construction
Copaia Estudio
Typology
Hospitality › Bar
Pick Up is a unique architectural project that combines functionality and design in a captivating gastronomic space. Located in San Isidro, Buenos Aires, this establishment represents the fusion of classic and contemporary elements, offering an exceptional culinary experience.
Project name
PICK UP MILAS & CARNES
Architecture firm
OHIO Estudio
Location
San Isidro, Buenos Aires, Argentina
Photography
Luis Barandiaran
Principal architect
Felicitas Navia
Design team
Felicitas Navia
Interior design
Felicitas Navia
Construction
Gonzalo Obes
Landscape
Savia Paisajismo
Material
Carrara, Pinotea wood, steel
Typology
Hospitality › Restaurant

