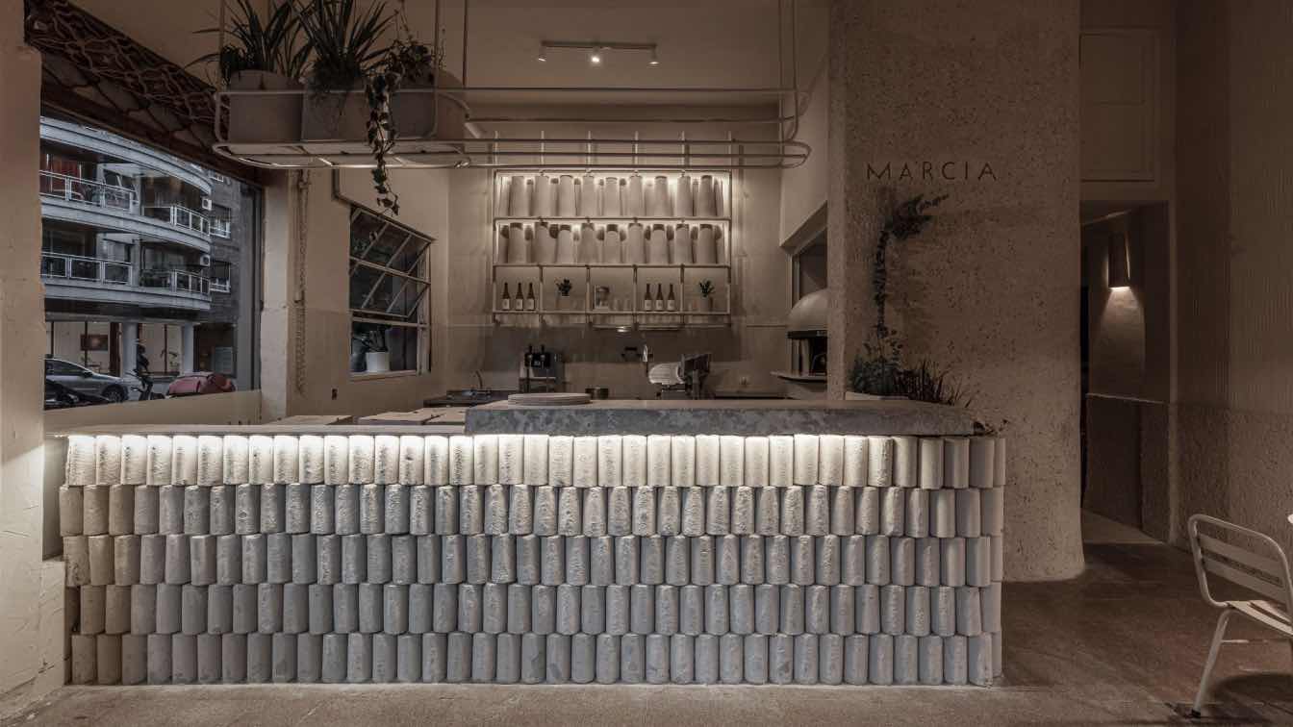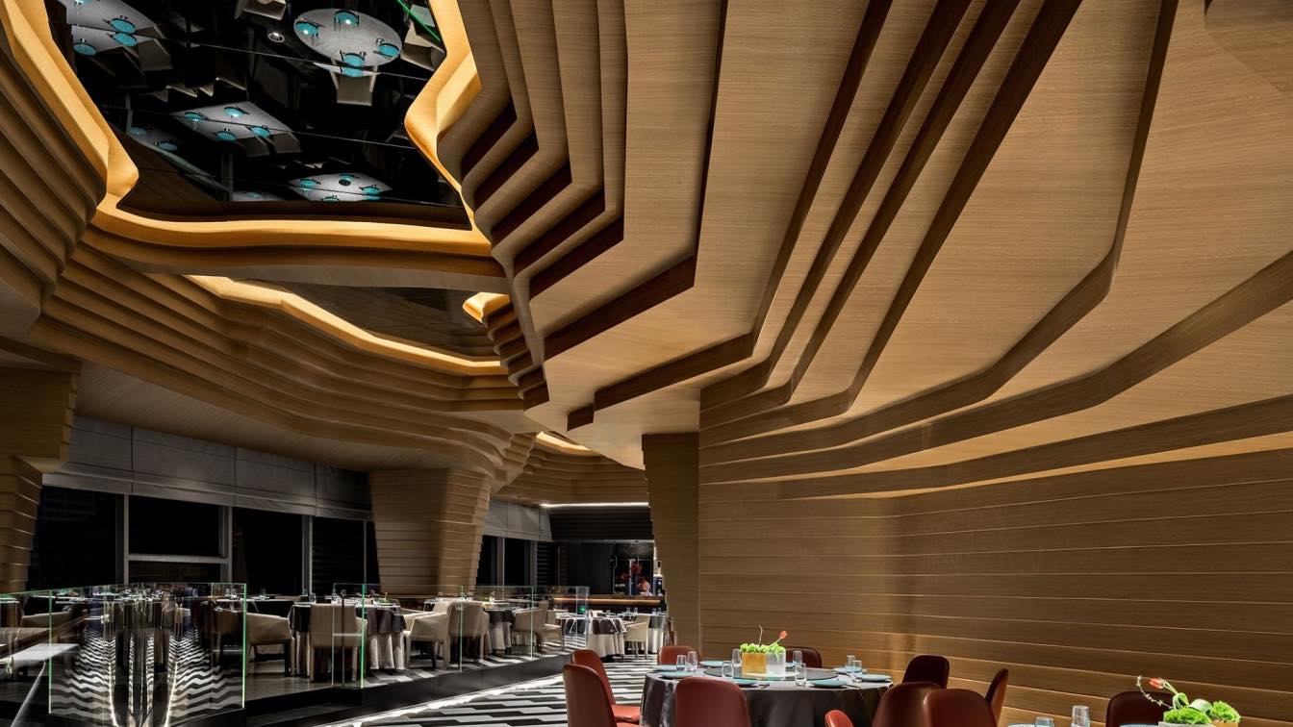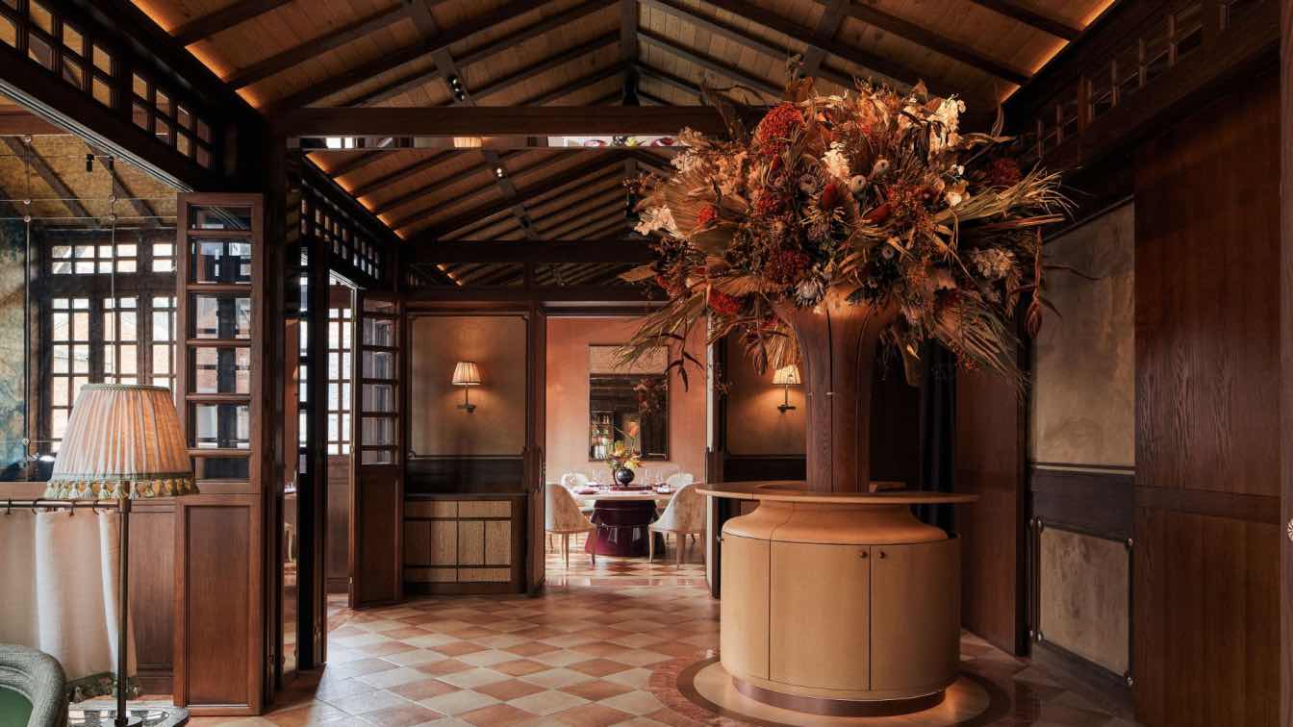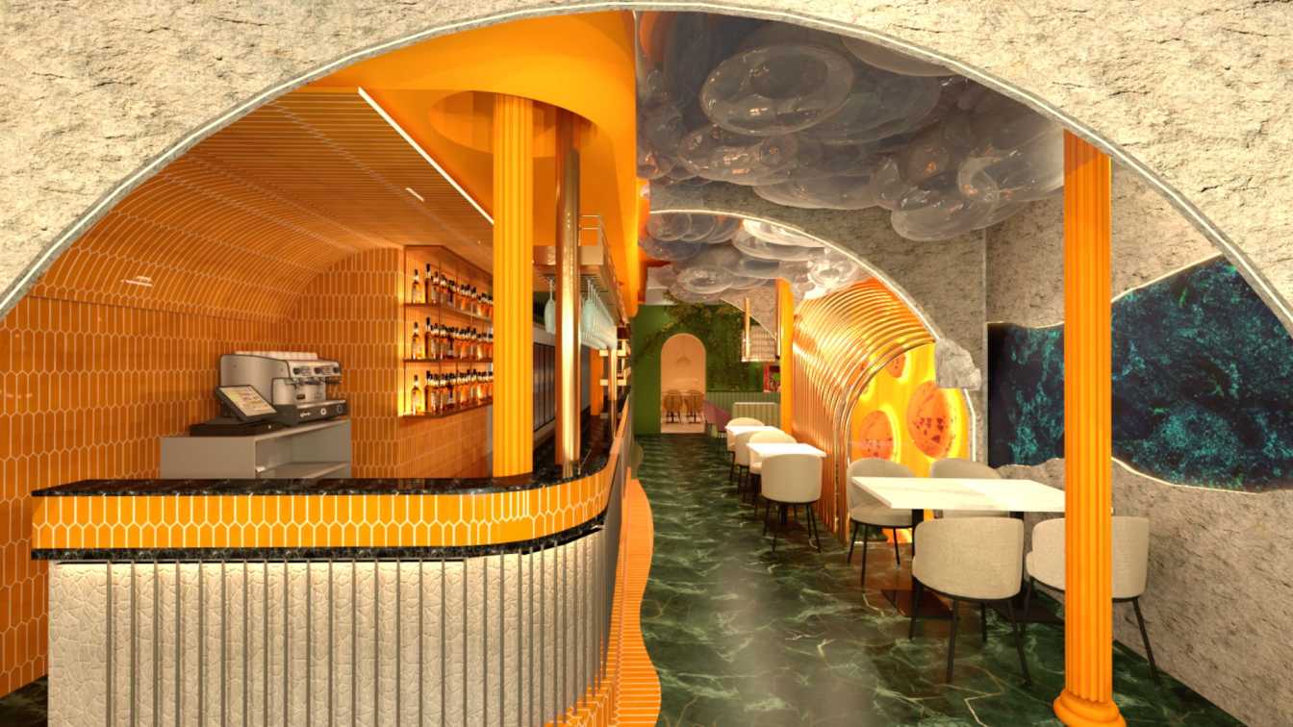Grizzo Studio: Marcia is a project that arises from a new generation of young pizza makers who took up the family tradition, with a renewed proposal focused on the care of the ingredients and the processes of the Neapolitan style with the imprint placed on new flavors.
The image of the establishment follows the same premise of taking the Italian spirit and warmth inspired by tones, textures, wear and tear and weaves of Tuscany, but with current materials, language and resources. Marcia seeks to surprise with details within a balanced environment.
The sandy monochromatic palette of the interior of the premises and the warm lighting play a fundamental role so that the plots and textures are the protagonists, contrasting with the exterior where the original tone of the building was respected, with the illuminated interior acting as the façade of the premises.
Being a limited budget and after researching materials to compose the premises, we found an industrial discard of the concrete mixers, the test tubes, which are used to carry out hardness tests. These wastes covered Marcia's main bar, their curved shapes soften the plot and achieve a play of grazing lighting that draws the attention of those who walk through the streets of the neighborhood. The same occurs with the play of curves and countercurves of the bar bottom, in this case a discarded old colonial tile was used with a marbled paint treatment.
The protagonist of the project is undoubtedly the covering of the double-height walls that protect the clay oven, with the name of the project engraved as if it were a stone carving, it is made with natural stones and pigments and the hand of specialized work that achieves a porous texture that seduces the touch.
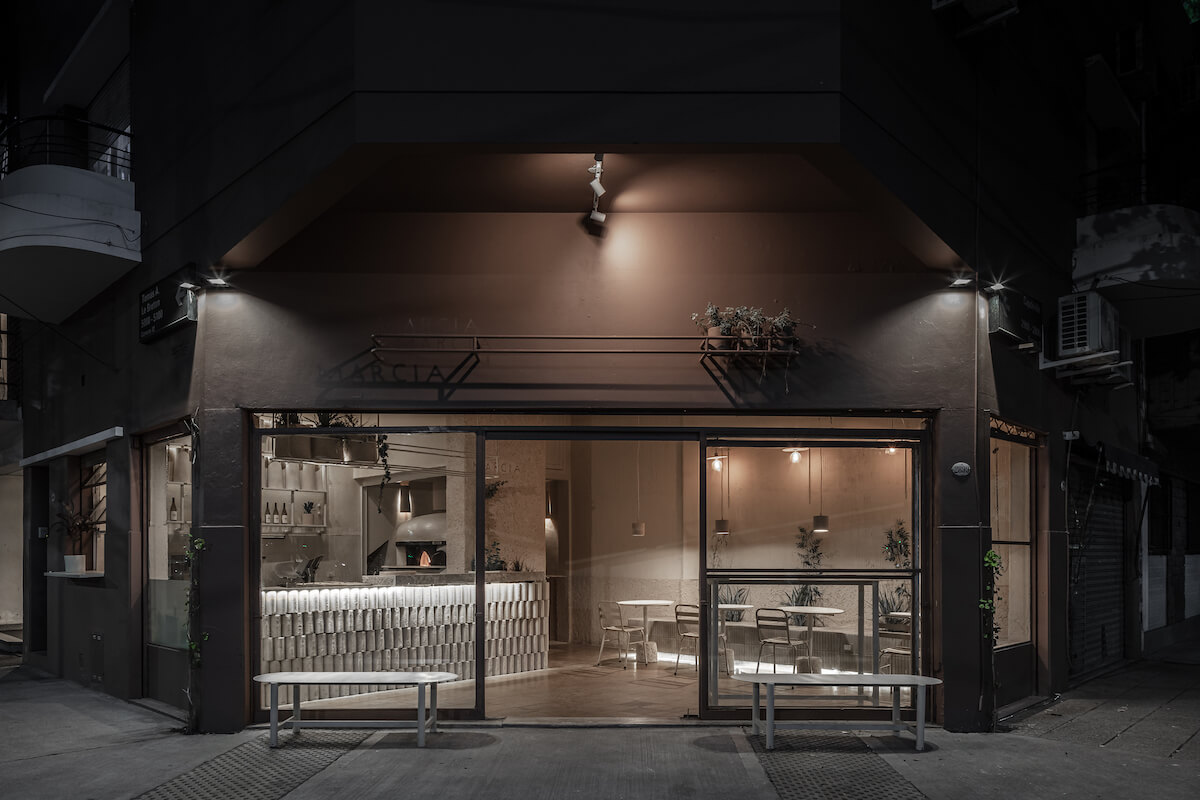
Another fundamental material in the project was travertine, a national stone of the province of San Juan. It was used in the form of a rustic crostón highlighting the nobility of the raw material, also appearing on tables and lamps, honed, playing with its versatility of treatments.
The selected desaturated vegetation is integrated into each sector of the premises, providing freshness and complementing with plays of shadows the textures made manually on the walls with dyed plaster.
Continuing with the use of accessible materials and resources, the benches were made with vanilla limestone that can be found throughout the neighborhood. Fiber cement pots were also used in the bathroom, stacked to create the sink, and in the bases of the tables, all with the same porous texture as the walls.
Marcia brings together the warmth of Tuscany and the freshness of the new generations within the traditional neighborhood dynamics of Villa Urquiza.








































