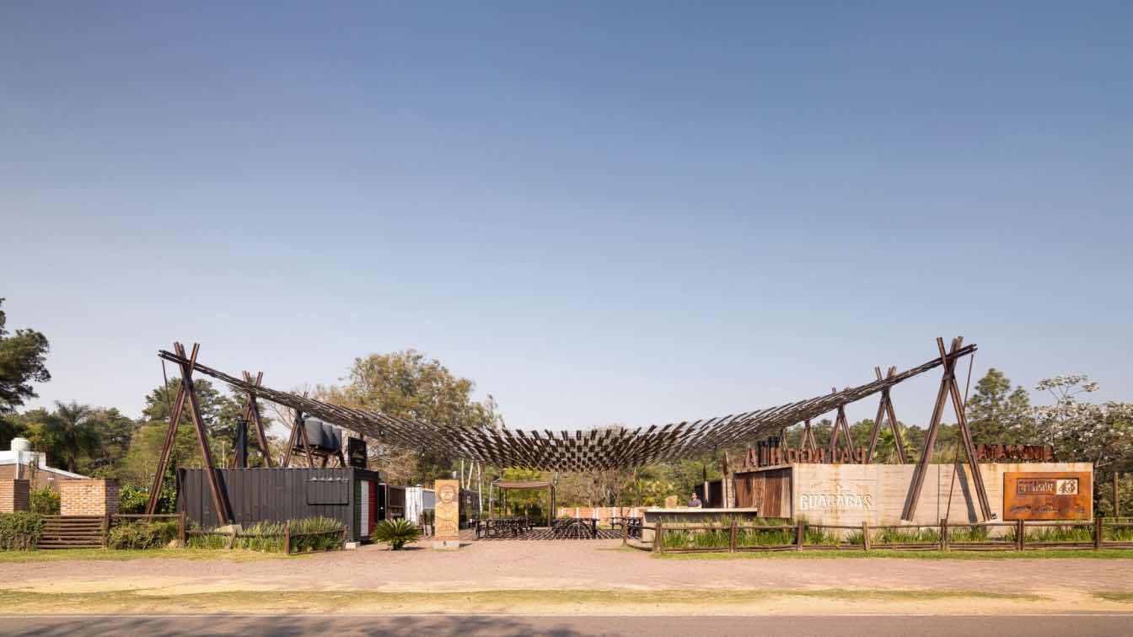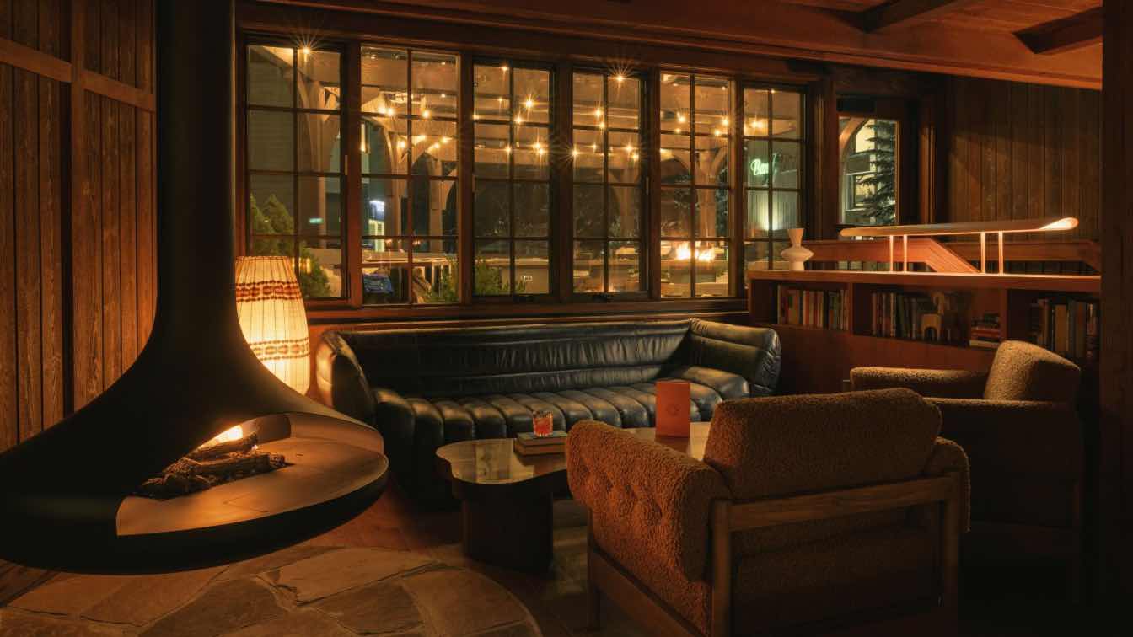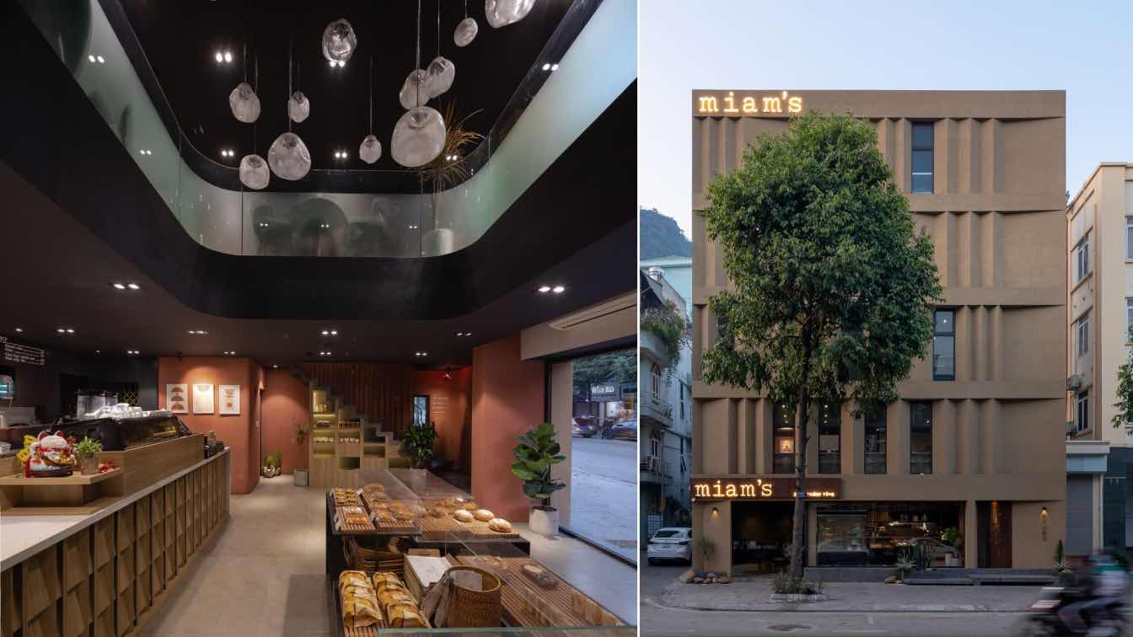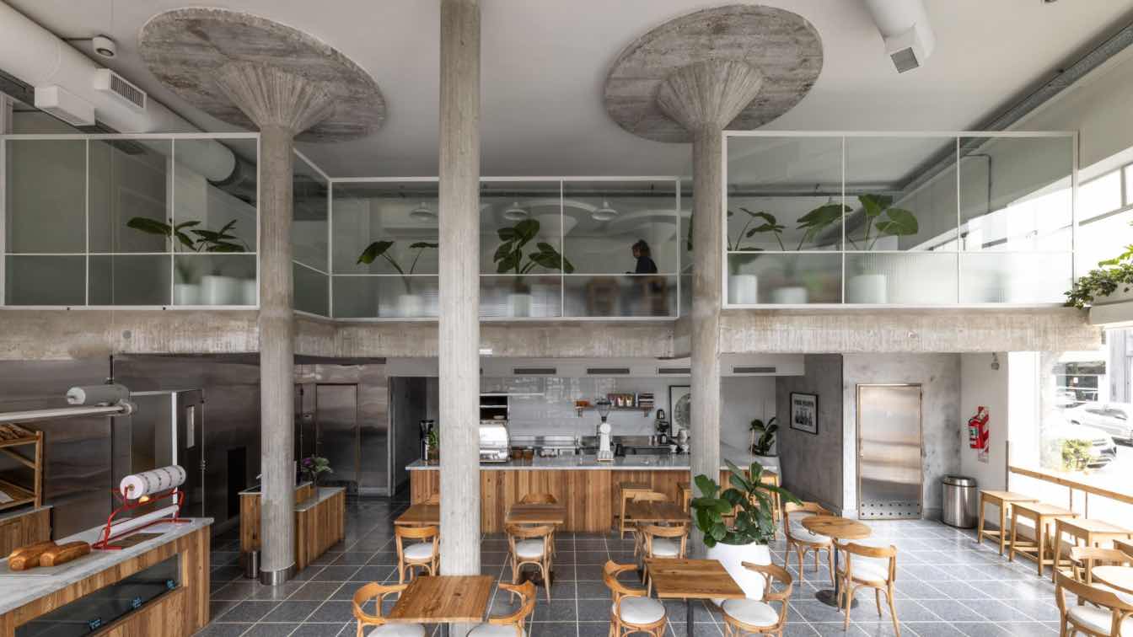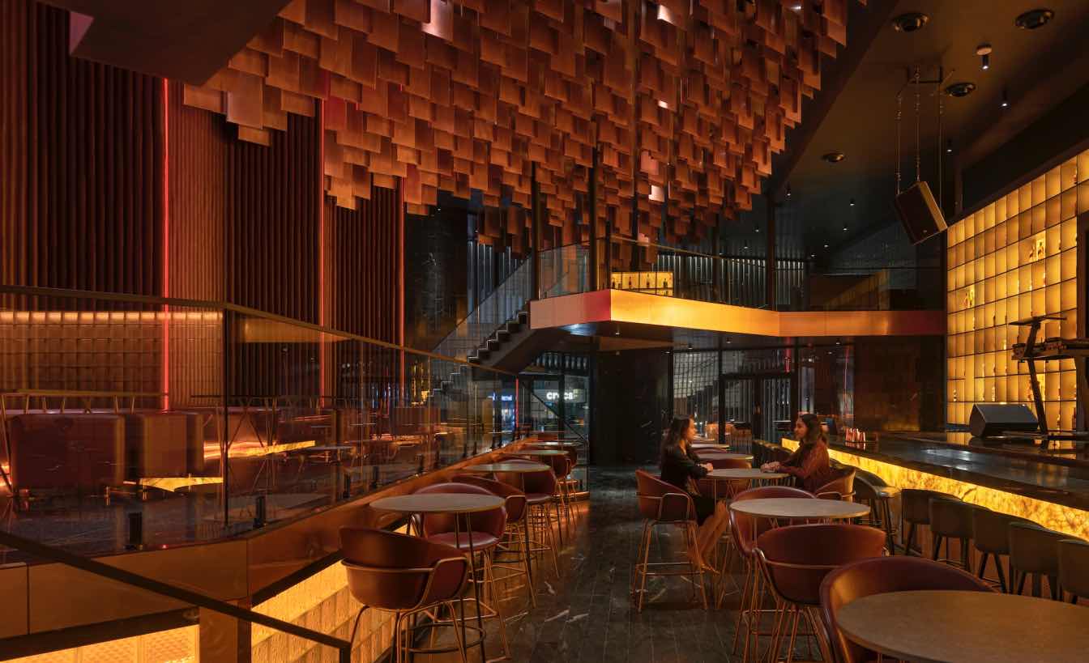ODB Arquitectos: The project is located in Santa Ana de los Guácaras, a small town near the city of Corrientes, capital of the province of the same name. Traditionally, the main productive activity in the area has been small-scale and family farming. However, in the last three decades, there have been changes in land use, especially along RPN°43 that connects Santa Ana with the capital. This has generated a process of subdivision of rural plots, where low-density gated residential neighborhoods have emerged. These urban-rural transformations have caused increasing spatial fragmentation, interrupting rural roads that previously allowed free access to bodies of water and areas of scenic value. As a consequence, privatized space has increased to the detriment of public areas.
In this context, the private commission sought to “urbanize the private,” taking advantage of the potential of certain architectural ventures to contribute to urban and public space. Inspired by the vision of architect Manuel de Solà-Morales, the project focused on creating spaces for meeting, leisure and recreation in private areas, with the goal of integrating them into the urban fabric and making them an active part of public life. The architectural strategy blurs the boundaries between the public and the private, promoting physical and sensorial connectivity to facilitate pedestrian flow and integration with the city.
The project's land, located at the entrance to the urban center of Santa Ana, at the intersection of RPN°43 and Avenida del Timbó, is a triangular lot without vegetation, in a mostly residential neighborhood. The assignment was to develop a Food Truck park, with different gastronomic proposals, in addition to the services and amenities necessary for visitors.
The project also had to resolve certain pre-existing conditions, such as the physical and visual passages that crossed the land. The lot served as a pedestrian crossing for neighbors and as a "large chamfer" for vehicular traffic at an angled and dangerous intersection.
The project is configured as an open plaza that houses food stalls and commercial services, facilitating pedestrian passage and visual continuity for vehicles, while promoting stay and meeting. A large wooden tensioned pergola, supported by rails recovered from the historic railway, defines the meeting space and provides shade, protecting from intense solar radiation in a terrain without natural shade.




























































