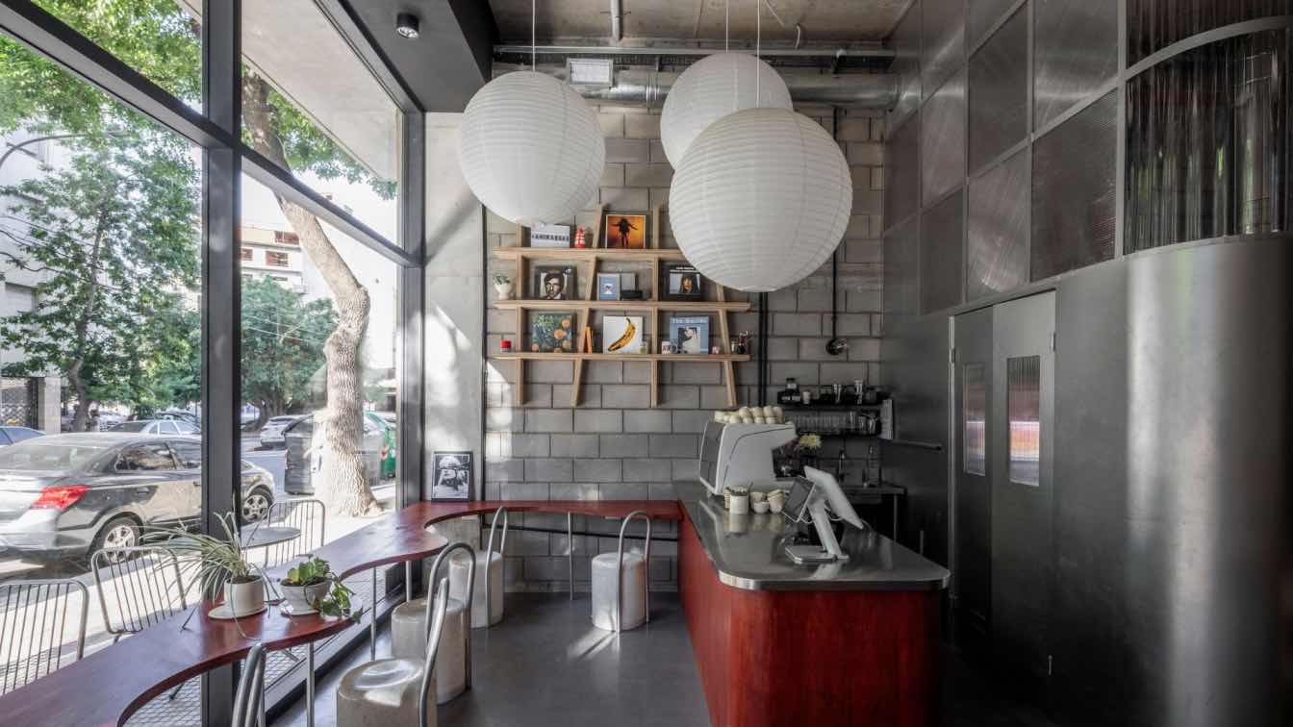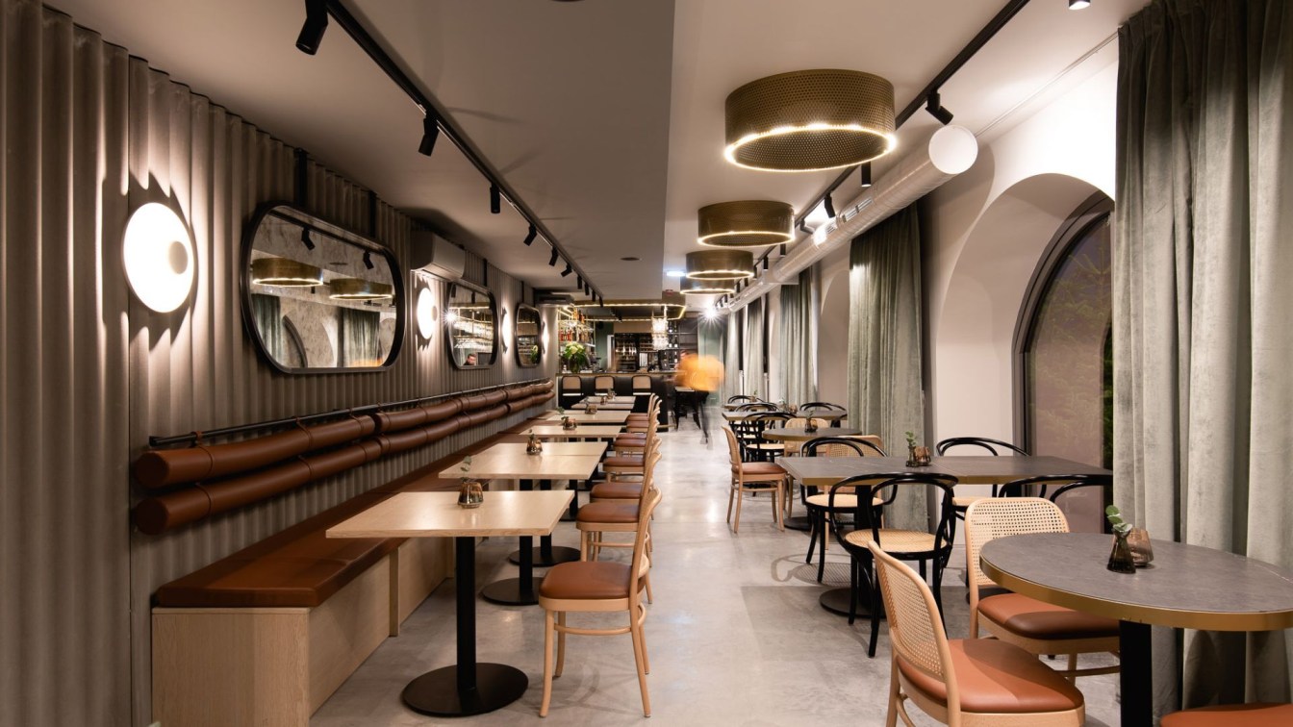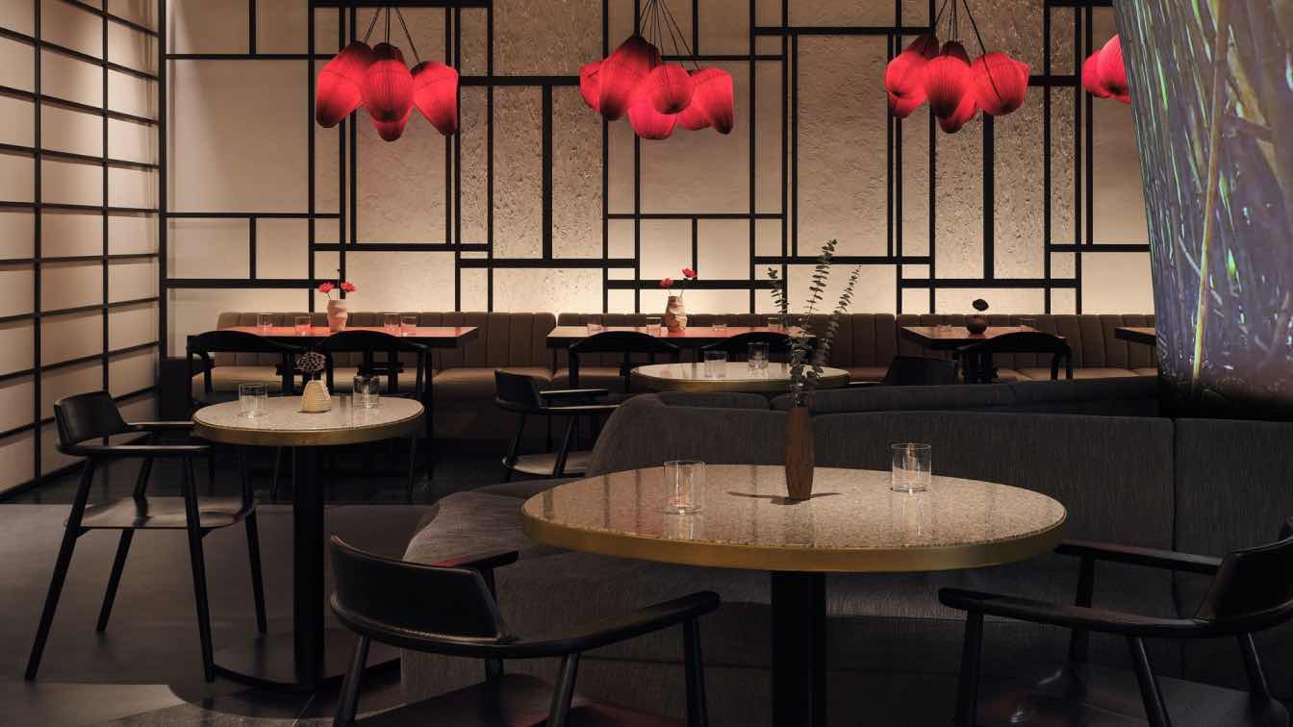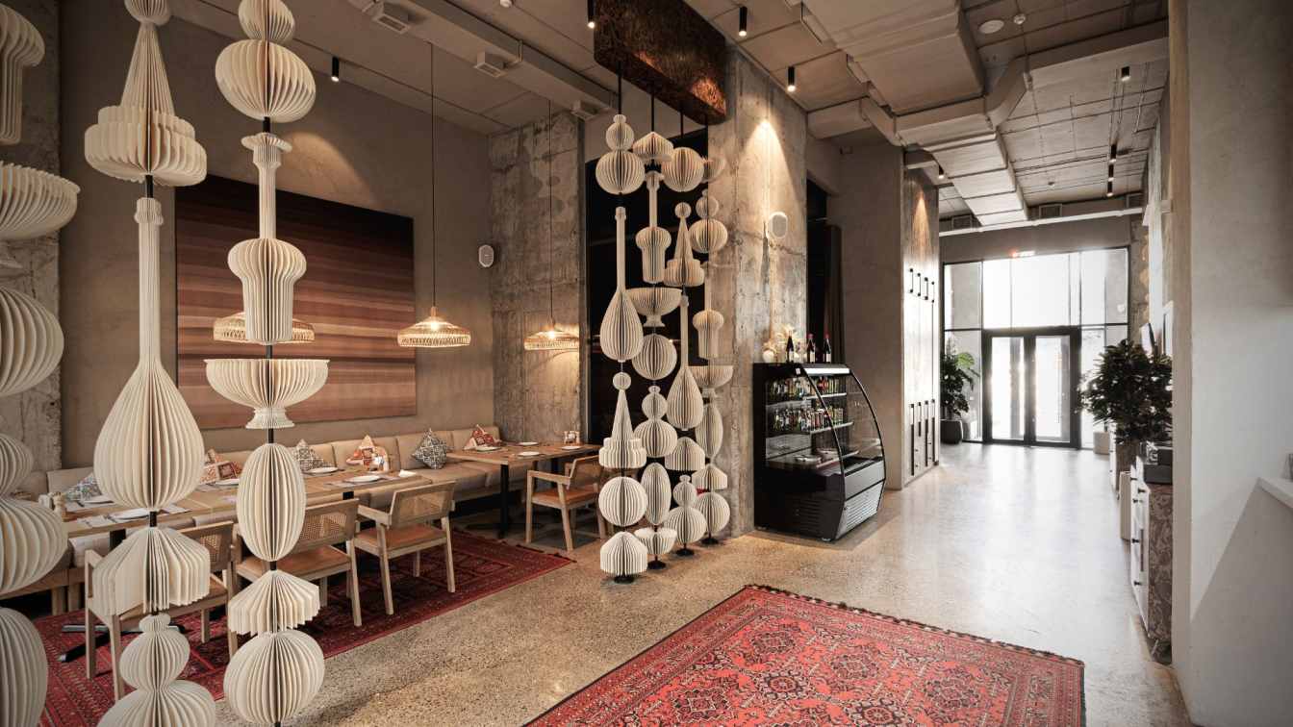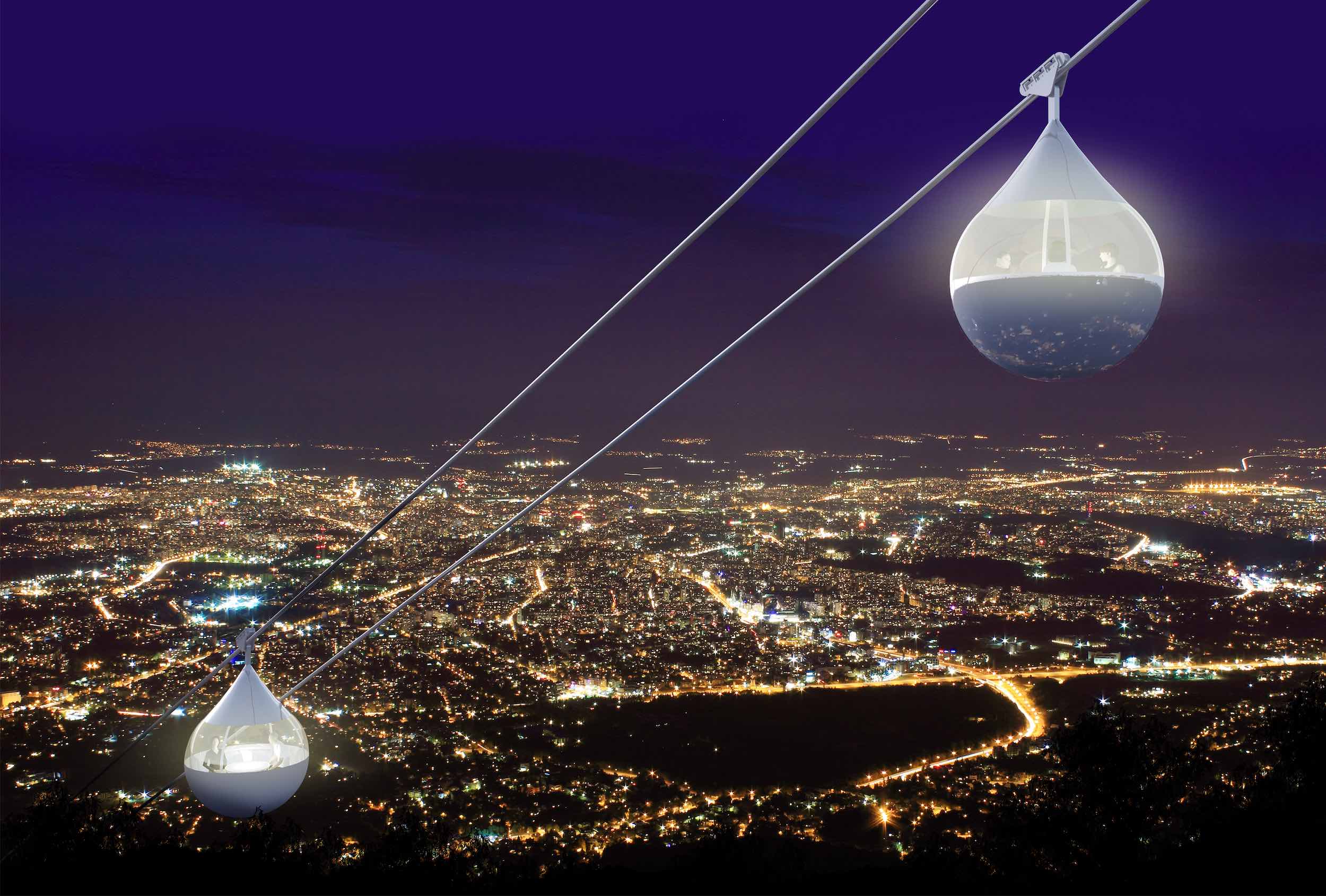OHIO Estudio: AHORA is a restaurant with a Comfort Food gastronomic proposal. After a pandemic, the concept of present time has been redefined. We work within several axes: sustainability, hybrid life, sensory stimulation, outdoor contact, and integral well-being.
Sustainability:
We work with recycled plastic from thousands of bottle caps, provided by Proyecto Mutan, a local cooperative. In this case, we designed special mobile benches for AHORA, based on molds they already produce. We use the same material in the form of plates as a longitudinal seat covering. Additionally, we experimented with a new texture on the table tops, where stains are generated by the combination of different colors of bottle caps. In the restaurant, we opted to use phenolic panels. These panels are also a sustainable option, as their carbon footprint is lower than that of traditional construction materials and they can be recycled at the end of their useful life. We also use natural dyes to color them, similar to how local artisanal pieces are dyed.
Sensory Stimulation:
One of the established requirements was to keep the kitchen closed. To comply with this specification, we designed a structure that houses both the kitchen and necessary services. The completion of this construction creates a play of natural lights and reflections that interact with the textures of the environment. Instead of opting for conventional glass, we decided to use polycarbonate arranged at various angles, achieving an interesting texture that blends with the reflections of light.
Hybrid Life:
Hybrid life, where virtuality has taken root, redefines how we conceive spaces. Customers now have more powerful tools to demand carefully designed environments. In this era of digital connections, the restaurant is not only a physical framework but also a dynamic scenario that serves as a platform for interaction in daily virtual life.
Outdoor Contact and Integral Well-being:
We seek places where space complements the gastronomic proposal. Contact with the outdoors occurs through nature but also in the pursuit of comfort and family experience.












































