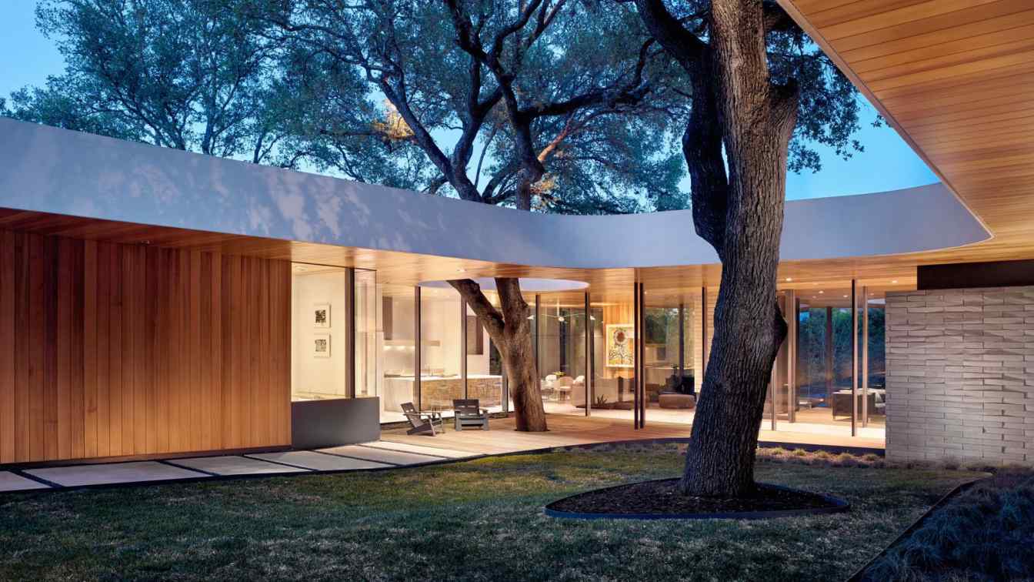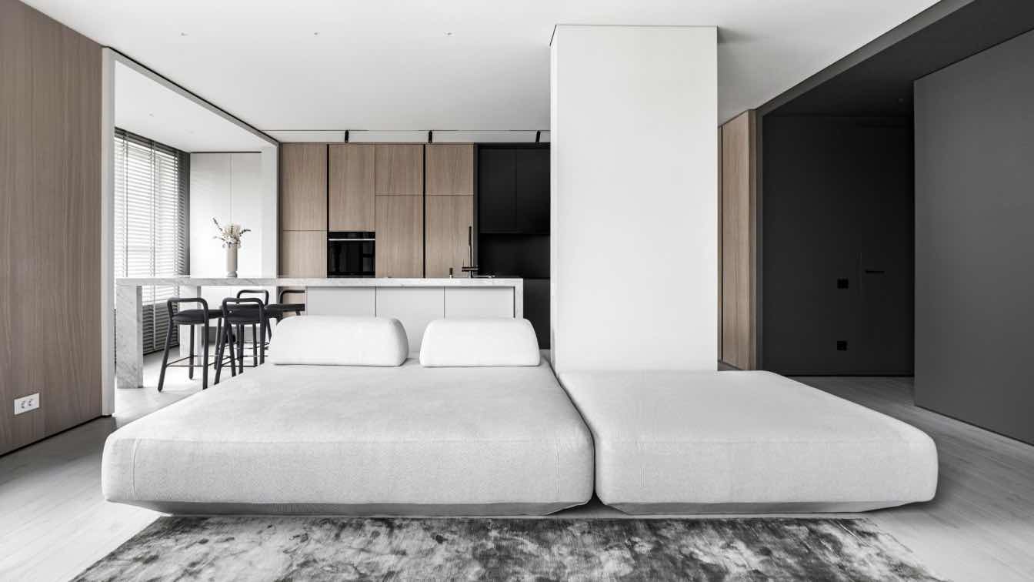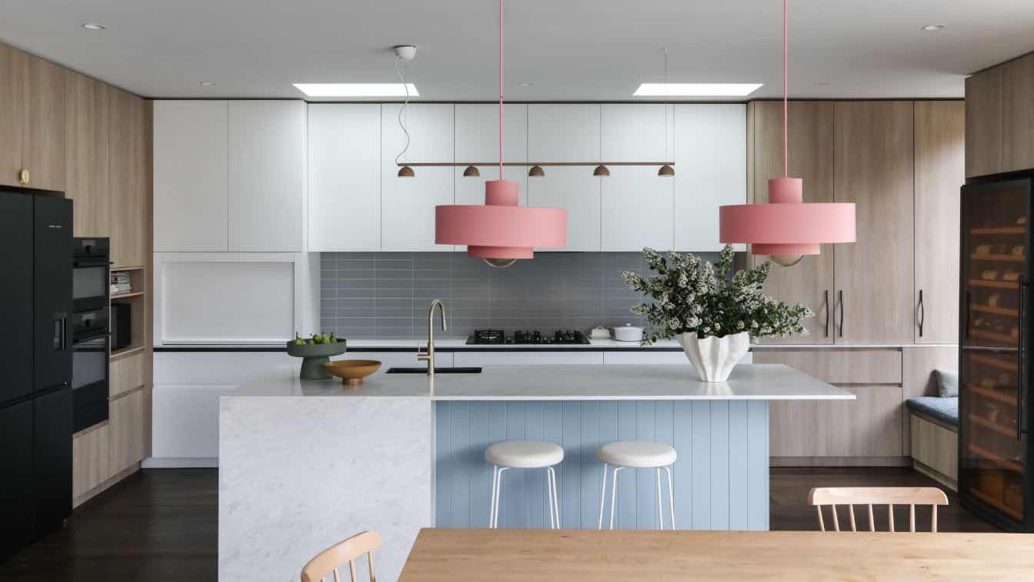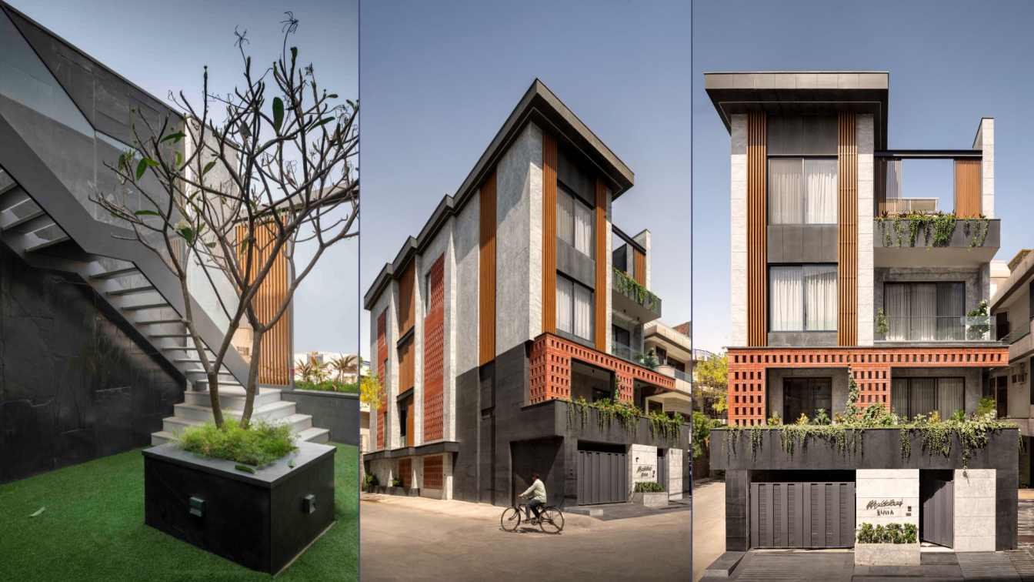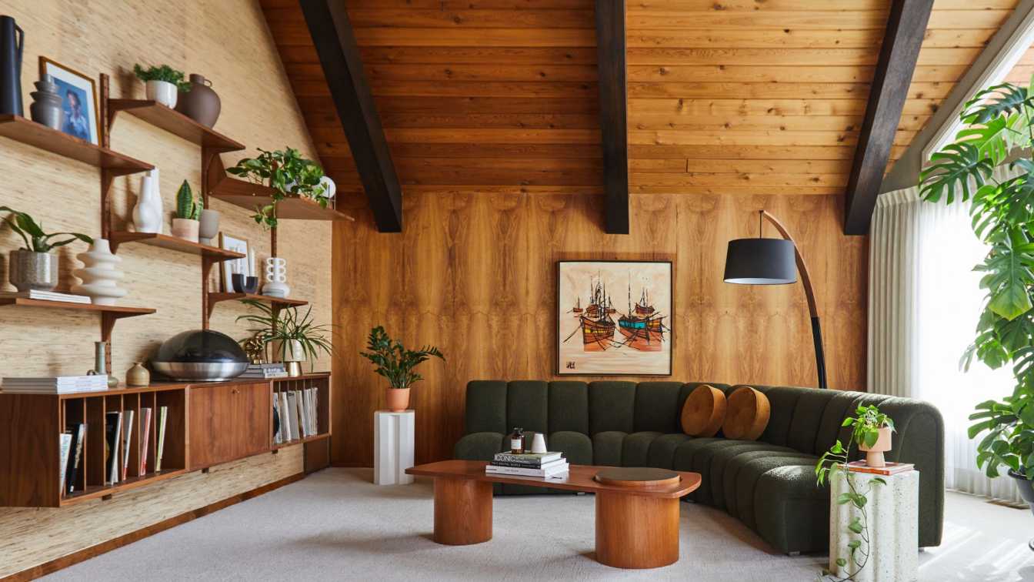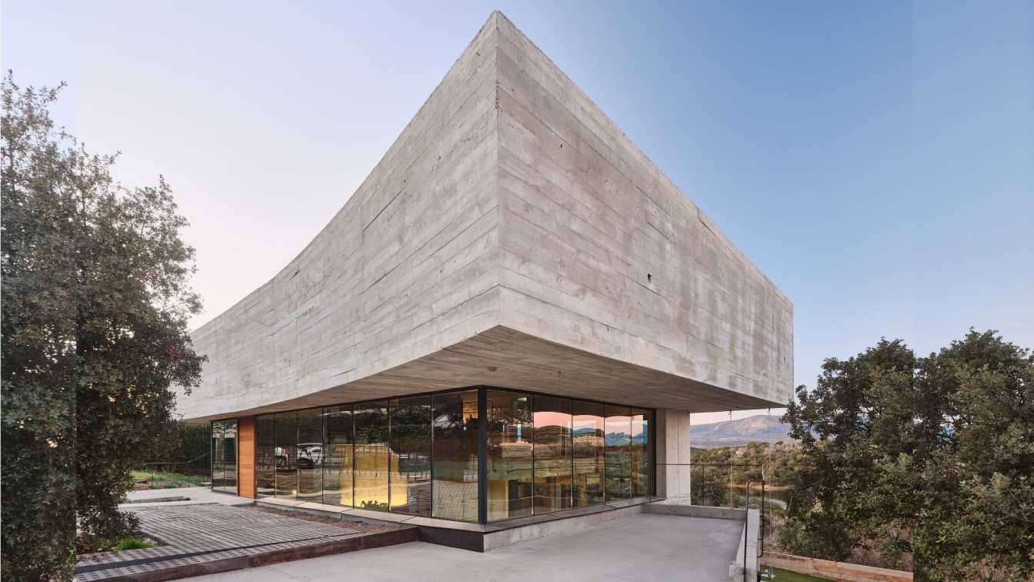The opportunity to live simultaneously in the center of the city and in an isolated refuge presented a powerful circumstance for this family of four. Within a very ordinary neighborhood, this 3,230-square-foot home is oriented to take maximum advantage of the unexpected escarpment, creek, and natural views offered at the rear of the property.
Project name
Constant Springs Residence
Architecture firm
Alterstudio Architecture
Location
Austin, Texas, USA
Design team
Kevin Alter, Ernesto Cragnolino, Tim Whitehill, Joseph Boyle, Michael Woodland, Sara Mays
Collaborators
Pool: Jay Scallon Pools
Interior design
Alterstudio Architecture
Structural engineer
Scott Williamson, PE
Environmental & MEP
Mechanical Engineer: Positive Energy
Landscape
BDW Landworks and Construction
Construction
Chris Hill, Mark Paulsen
Material
Concrete, Wood, Glass, Steel
Typology
Residential › House
The CS House, a residence for a young family, on a triangular site, with a clear program, was an exercise to push a series of concepts and ideas into place. It became, above all, a project that synthetizes, with a rational approach, the way people inhabit a family dwelling during daily events of their lives.
Architecture firm
WALAA + Jorge Gonzalez
Location
Águeda, Portugal
Photography
Ivo Tavares Studio
Principal architect
Nuno Lobo, Jiangtong Wang
Collaborators
Jorge Gonzalez, Atelier ba
Structural engineer
Luis Quintal - Engenharia, Lda
Typology
Residential › House
The project is based on meeting a specific collective housing program. Inserted in a subdivision located in the new area of the city of Aveiro, the land is located on a corner, where a construction line will close.
Architecture firm
Mário Alves Arquiteto
Location
Aveiro, Portugal
Photography
Ivo Tavares Studio
Principal architect
Mário Alves
Typology
Residential › Housing
Rustam Minnehanov, founder of Kvadrat Architects studio, leisurely created and realized the interior of an apartment for his family, giving himself full carte blanche. When he could not agree with himself, he turned to a designer friend.
Project name
Minimalism for the soul: when client and designer are one and the same person
Architecture firm
Kvadrat Architects
Location
Astana, Kazakhstan
Photography
Gleb Kramchaninov
Principal architect
Rustam Minnekhanov, Sergey Bekmukhanbetov
Design team
Rustam Minnekhanov, Sergey Bekmukhanbetov
Collaborators
Masters of image style: Rustam Minnekhanov, Sergey Bekmukhanbetov. Text: Ekaterina Parichyk. Brands in the project: Lighting: Centersvet, FLOS; Upholstered furniture: Poliform (armchair, stools), Midj (chairs), individual manufacturing, Antolini marble kitchen island. Kitchen, cabinets, built-in furniture: DD home; Microcement: Hauptmann; Kitchen sanitary ware: Omoikiri; Sanitary ware: Jacob Delafon, Villeroy&Bosch; Electrical fittings: Bticino; Carpet: LOOM
Interior design
Sergey Bekmukhanbetov, Rustam Minnekhanov
Environmental & MEP engineering
Kvadrat Architects
Civil engineer
Kvadrat Architects
Structural engineer
Kvadrat Architects
Lighting
Kvadrat Architects
Construction
Kvadrat Architects
Supervision
Kvadrat Architects
Visualization
Kvadrat architects
Tools used
Autodesk 3ds Max, Adobe Photoshop, AutoCAD
Typology
Residential › Apartment
A young professional couple with a toddler and another baby on the way engaged Tennille Joy Interiors and architect Rob Harris to transform their 1930s Californian Bungalow in an edgy Melbourne suburb from a dark, dated space into a light filled family sanctuary.
Project name
A Reimagined Californian Bungalow
Architecture firm
Elements of Home
Location
Melbourne, Australia
Photography
Suzi Appel Photography
Principal architect
Rob Harris
Design team
Tennille Joy Interiors
Interior design
Tennille Joy Interiors
Typology
Residential › House
Step Maze is a private residence designed for a family of five and their dog, located on a trapezium-shaped corner plot. The home's design maximizes light and breeze from two street-facing sides, incorporating louvers and jaalis for privacy and shading. Each space offers visual vistas of the adjacent sides.
Project name
The Step Maze House
Architecture firm
Spaces Architects@KA
Location
E-4/25A, Model Town; New Delhi, India
Photography
Bharat Aggarwal
Principal architect
Kapil Aggarwal
Typology
Residential › House
Nestled in the heart of Calgary, the Maple Leaf House stands as a one-of-a-kind architectural gem that seamlessly blends mid-century design with modern sensibilities. Originally designed and built by the homeowners in 1966, this home is not only a testament to their craftsmanship but also features a striking maple leaf shaped footprint.
Project name
Maple Leaf House
Architecture firm
Mera Studio Architects Inc.
Location
Calgary, Alberta, Canada
Photography
Colin Way Photography
Design team
Tara Marshall, Meghan Bannon, Sarah Bonifero
Interior design
Mera Studio Architects
Typology
Residential › House, Renovation - Interior
Two oak trees, a sheet of water and the horizon are the pre-existing elements in this plot, which influence the position and formal configuration of the house. The presence of this vegetation in the foreground, and the Pedrezuela Reservoir in the background, forces the house's floor plan to adjust its geometry to these elements.
Architecture firm
Muka Arquitectura
Location
Pedrezuela, Madrid, Spain
Principal architect
Moisés Royo, Jesús Bermejo
Design team
Muka Arquitectura
Collaborators
Crisóstomo Paez, Helena Medina
Interior design
Muka Arquitectura
Structural engineer
CYD Gabinete
Landscape
Muka Arquitectura
Material
Concrete, Wood, Glass, Steel
Typology
Residential › House

