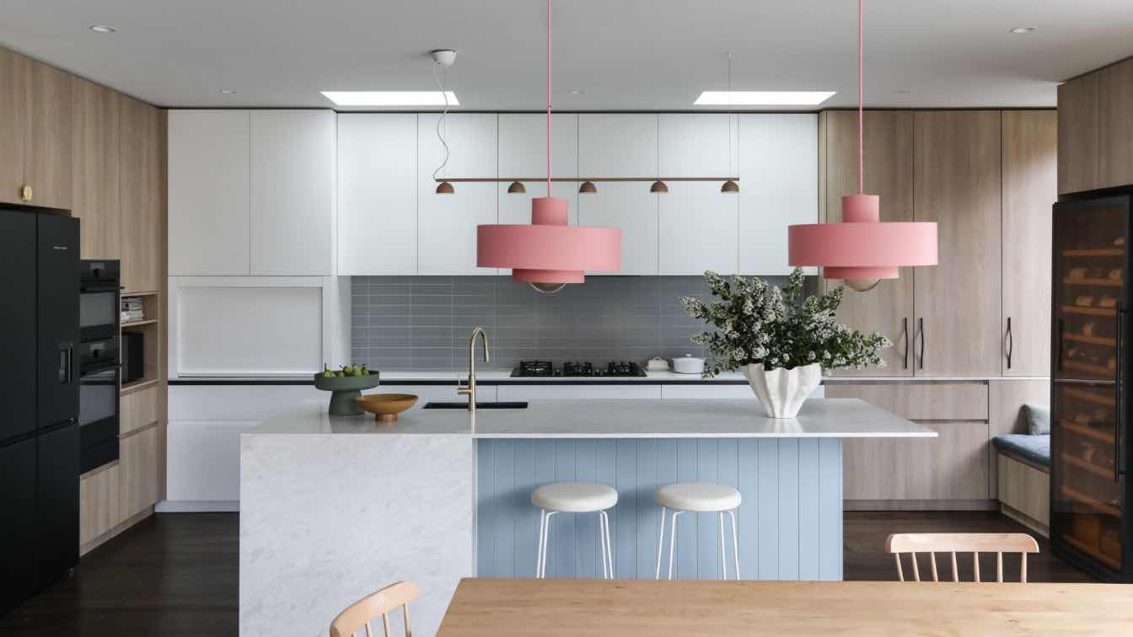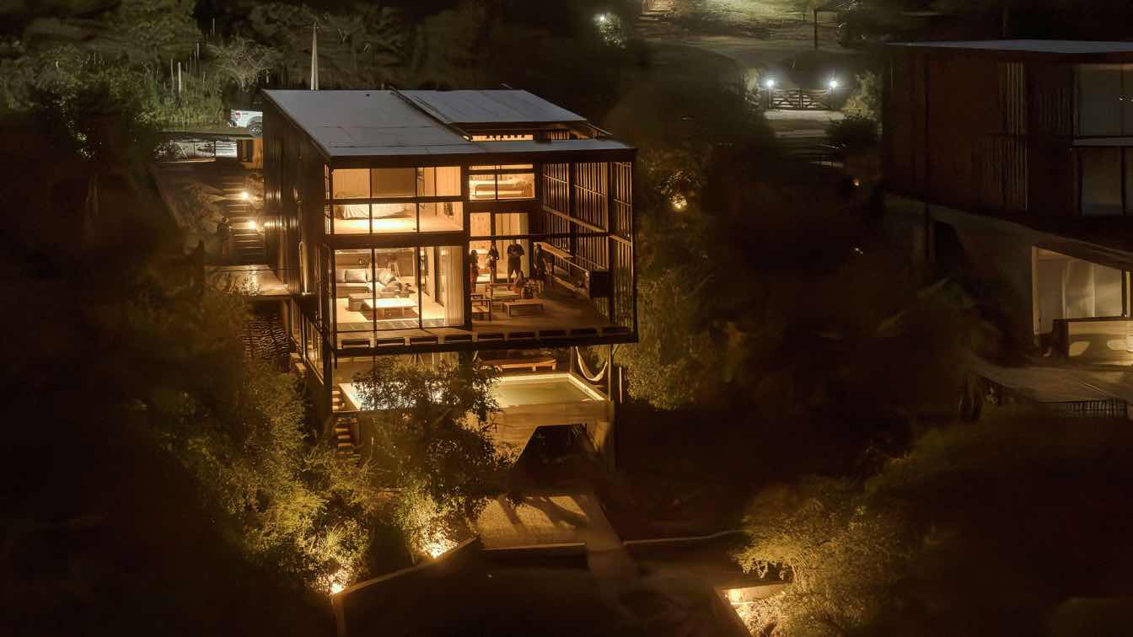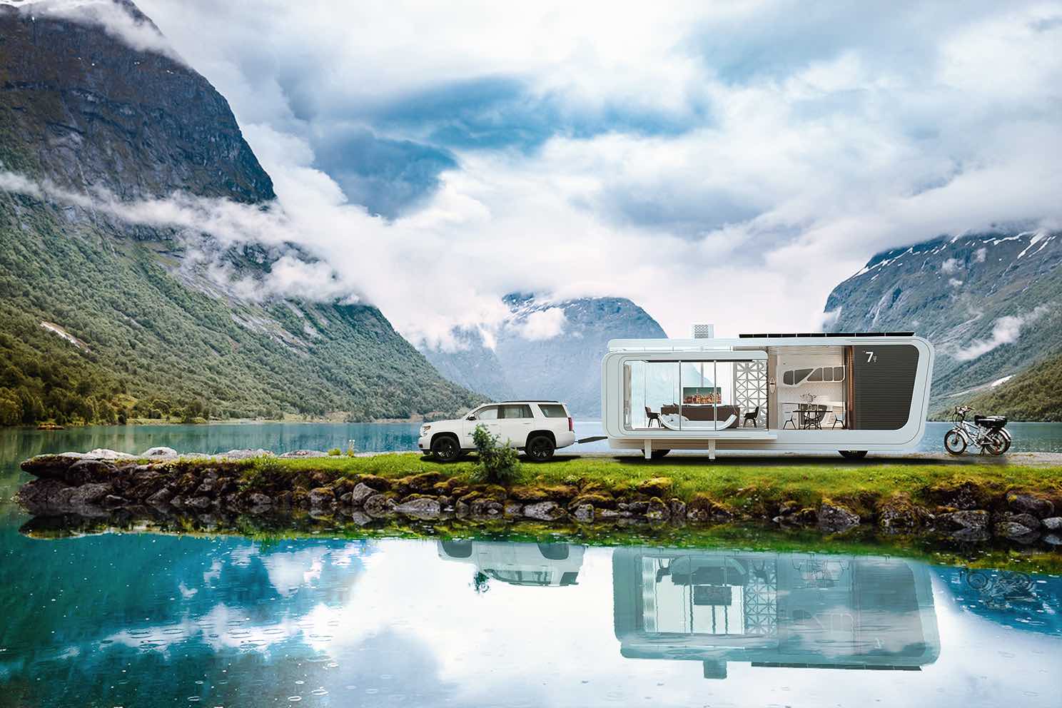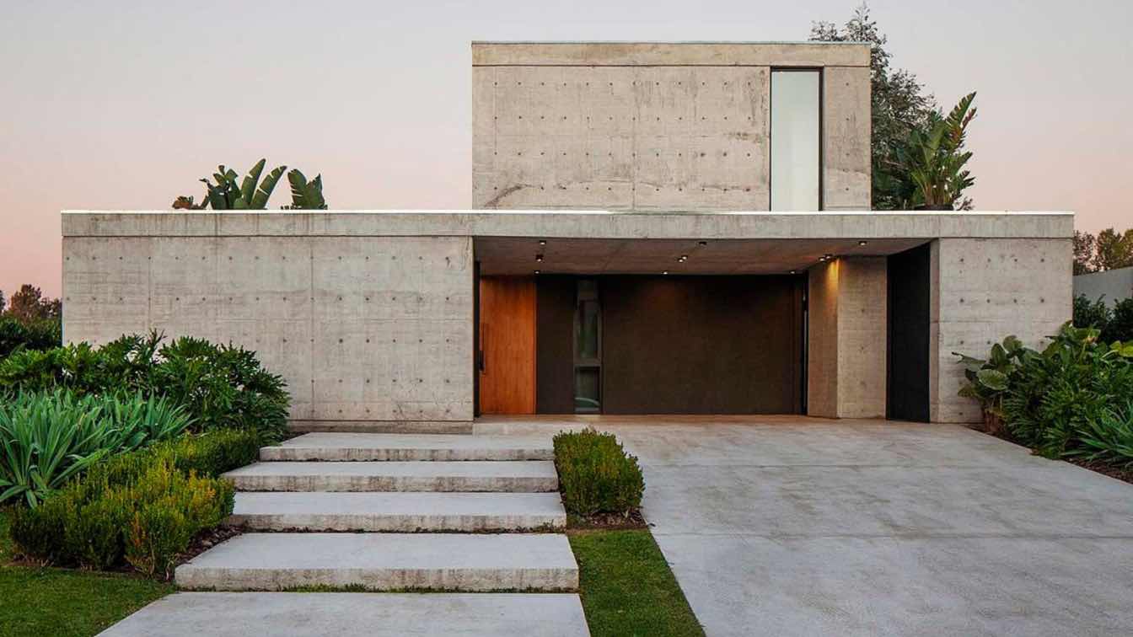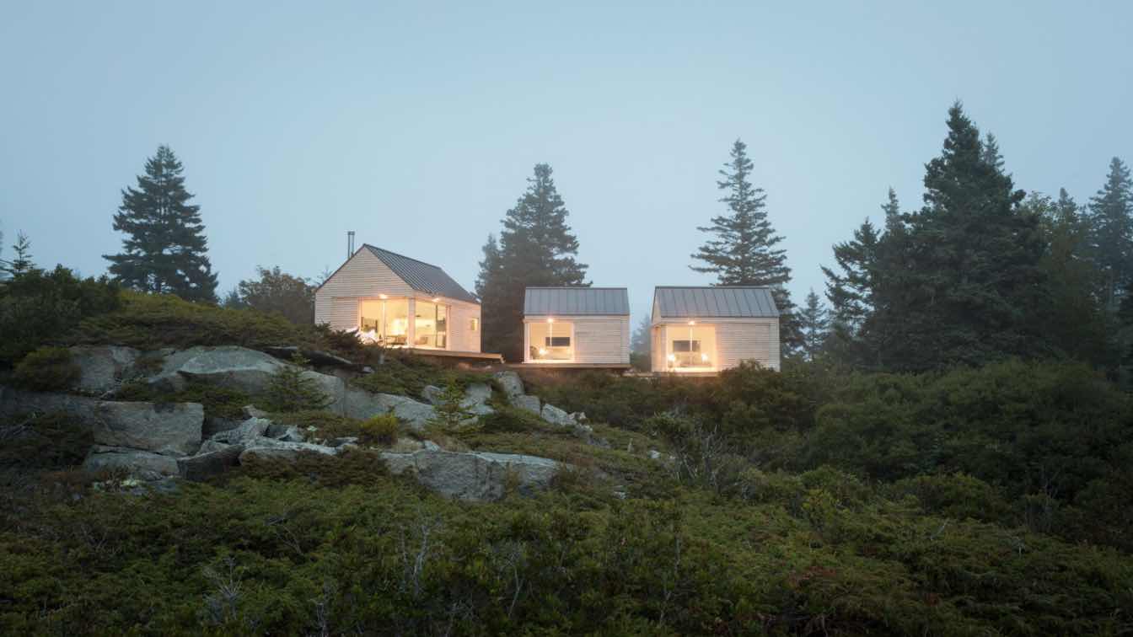A young professional couple with a toddler and another baby on the way engaged Tennille Joy Interiors and architect Rob Harris to transform their 1930s Californian Bungalow in an edgy Melbourne suburb from a dark, dated space into a light filled family sanctuary.
While embracing the shadowy qualities of the southern side, their second living room was converted into a theatre / music room with moody blue walls.
The rest of the home was reinvented through strategic skylights and thoughtful design. Custom light oak joinery contrasts beautifully with darker floors, while soft blues and neutral textures create a child-friendly yet elegant atmosphere.
When the couple embarked on their dream home in 2021, they faced unexpected challenges. Stock shortages, freight hikes and soaring building costs threatened to derail their vision. But despite these hurdles, they were determined to create a modern, timeless home with an edge—one that would provide the perfect foundation for their family and extended family.
This modern renovation honours the home's heritage while creating the perfect backdrop for their growing family's next chapter, including their beloved dog.

What did you identify as the main 2-3 problems or issues?
When the couple embarked on their dream home in 2020, they faced unexpected challenges. The era of 2020, stock shortages and soaring building costs threatened to derail their vision. But despite these hurdles, they were determined to create a modern, timeless home with an edge—one that would provide the perfect foundation for their growing family and beloved dog in their charming Melbourne suburb. Every setback was a test, but their commitment to crafting a space for the best childhood possible, kept them moving forward, overcoming obstacles and building a lasting home for their future.
What was your thinking behind the colour and materials palette?
The clients’ love for calming tones influenced the colour and materials palette, setting the stage for a harmonious yet striking design. Soft blues and peachy pinks create a serene atmosphere, while bold accents of emerald, cornflour blue, and black/white add an unexpected edge, energizing the space. We incorporated playful checkerboard flooring in the powder room to introduce a fun, modern touch, while the bathrooms were adorned with beautiful chalky ribbed tiles, offering a subtle texture that feels both contemporary and timeless. To balance the dark existing floors, we introduced light oak joinery, bringing warmth and contrast to the newer parts of the home. This blend of calming hues with bold elements not only reflects the clients' personal style but also enhances the home’s welcoming and dynamic energy, providing a perfect setting for a family home.

What’s the first thing the builder said about the finishes?
The builder was impressed that the materials and finishes were in the budget realm and were available after an initial shock with freight pricing during the 2020-2022 era.
Was storage an issue here? If yes, how did you solve it?
Being an old historic home, storage was an issue. We overcame that by adding tall joinery to the hallway, along with a 'mud room' at the entry. A 'his and hers' walk in robe, and ample tall storage for the kids bathroom.
What’s the first thing people notice when they walk in?
People say 'Wow' when they walk down the hall and see the theatre, then the link to the powder room. It's when they arrive to the open plan living area that they stop and awe and the airiness and calmness in the space.
How did you balance maintaining the inherent charm of the Californian Bungalow with the introduction of modern elements?
We kept the same colour window frames at the front and the back. This was a way to link the 'old and new'.

Can you tell me a bit about the story of the house?
A young professional couple with a toddler and another baby on the way engaged Tennille Joy Interiors and architect Rob Harris to transform their 1930s Californian Bungalow in Melbourne from a dark, dated space into a luminous family sanctuary. While embracing the shadowy qualities of the southern side, their second living room was converted into a theatre / music room with moody blue walls.
The rest of the home was reinvented through strategic skylights and thoughtful design. Custom light oak joinery contrasts beautifully with darker floors, while soft blues and neutral textures create a child-friendly yet elegant atmosphere. This modern renovation honours the home's heritage while creating the perfect backdrop for their growing family's next chapter, including their beloved dog.
How did the owners want to live in and use their house?
The young couple imagined their home as both sanctuary and social hub, where their bustling extended family could gather and memories would be made. The heart of the home - a thoughtfully designed kitchen - offers sweeping views of children doing homework or playing in the yard, letting parents keep a watchful eye while preparing meals. Their passion for wine collecting is elegantly showcased through custom joinery, blending form with function. Every detail was considered to support daily family life, creating a light and bright modern, yet timeless space where their growing kids and beloved dog could thrive together.




























About
Tennille Joy Interiors offers a full-service residential and commercial interior design experience. This includes major home renovations and extensions to small refurbishments, all curated to personalised aesthetics. Spatial planning, joinery design & documentation, selection of materials and finishes, colour consultations, and lighting selections are offered and tailored to the site, brief, and client.
Tennille Joy Interiors select furniture, rugs, lighting, soft furnishings & styling to complement the clients aesthetics & lifestyle. A turn key service is offered whereby our white glove delivery team install the whole furniture package in one day. With carefully considered spatial planning, we design manage our team to ensure that the installation & placement of the items are swoon worthy. We take pride in every design detail.

