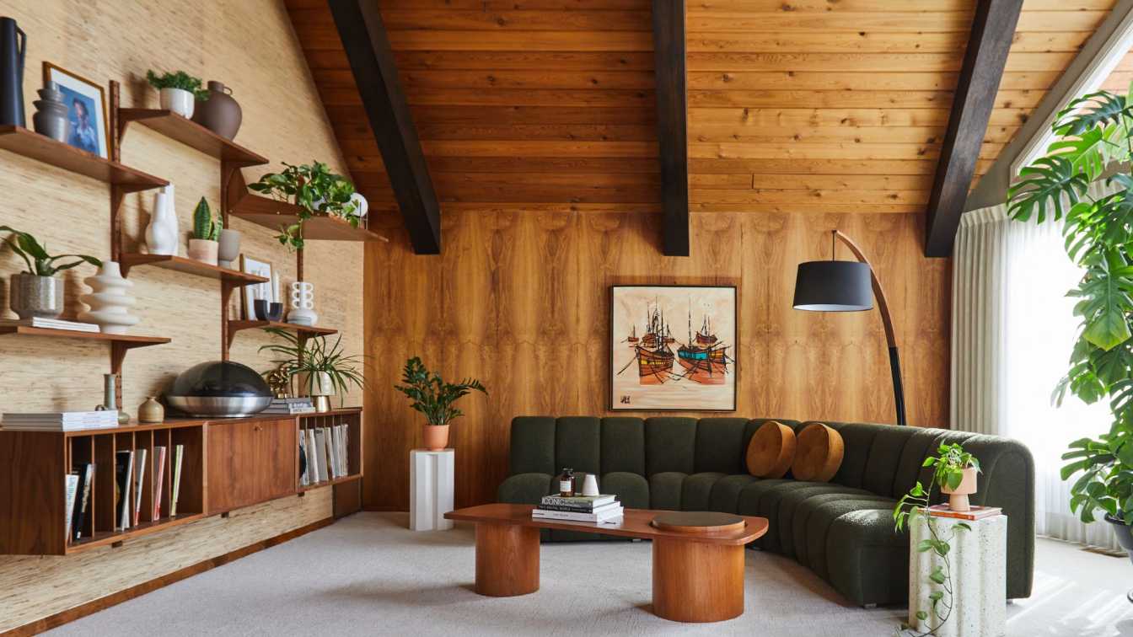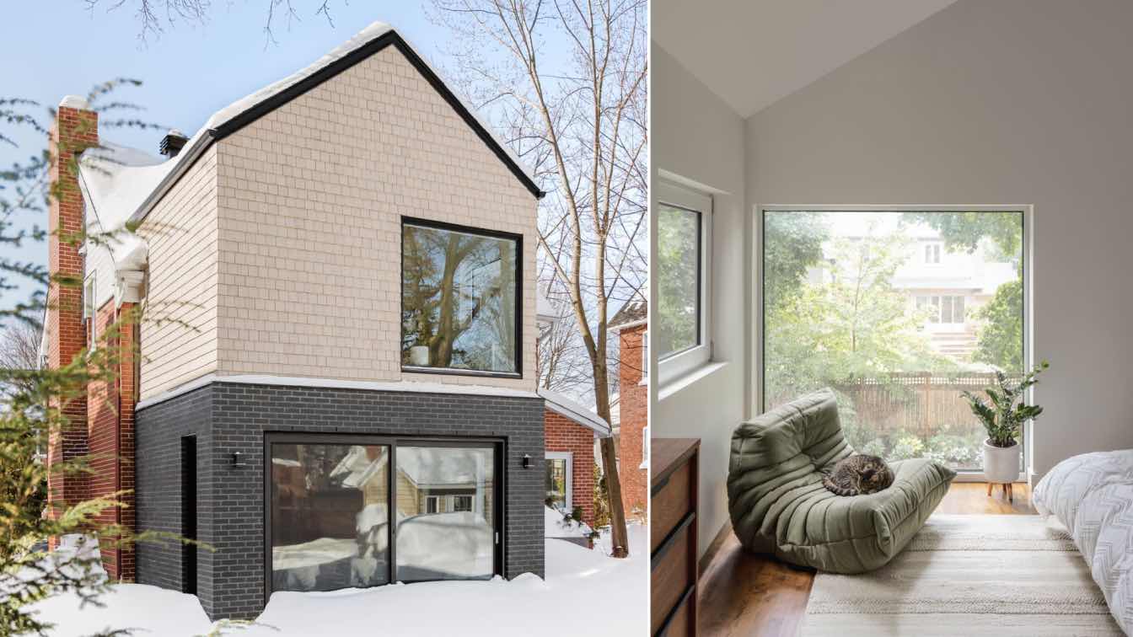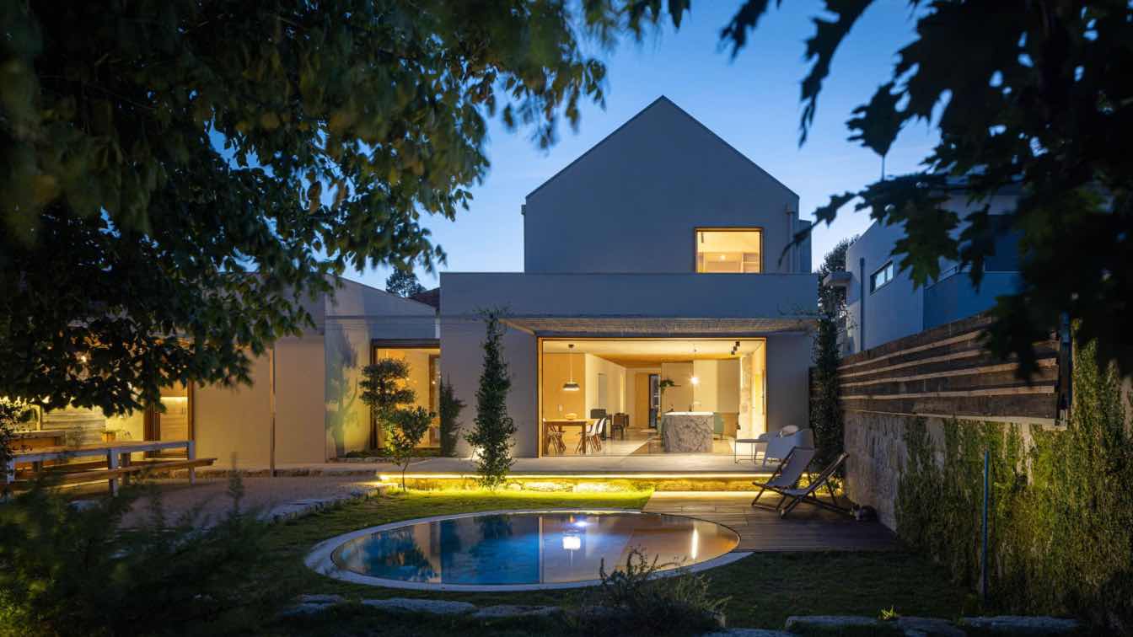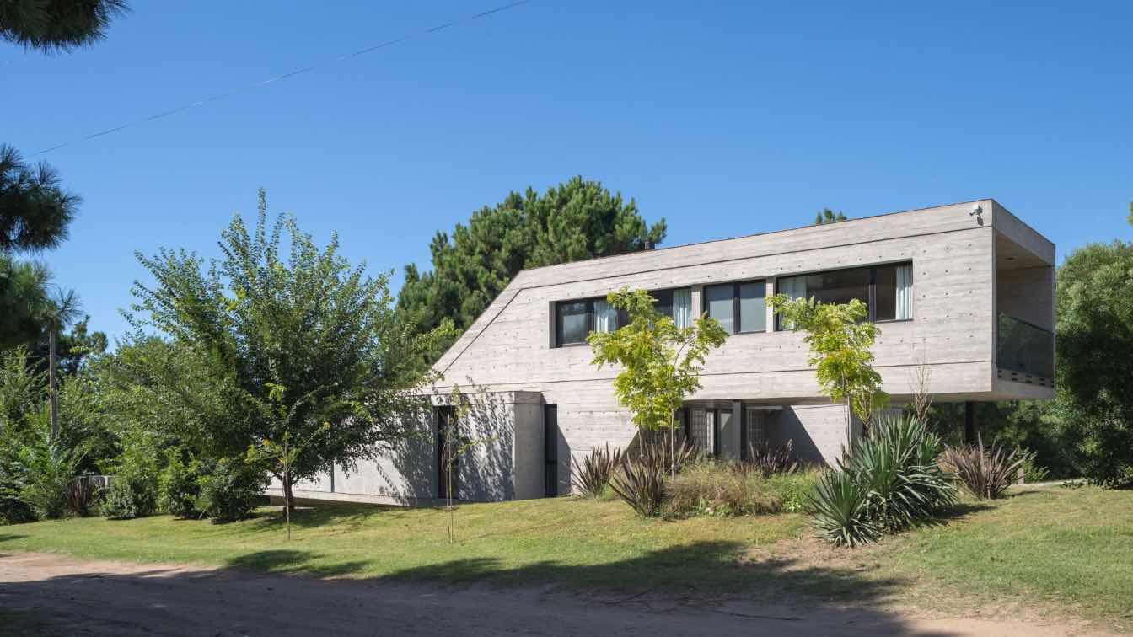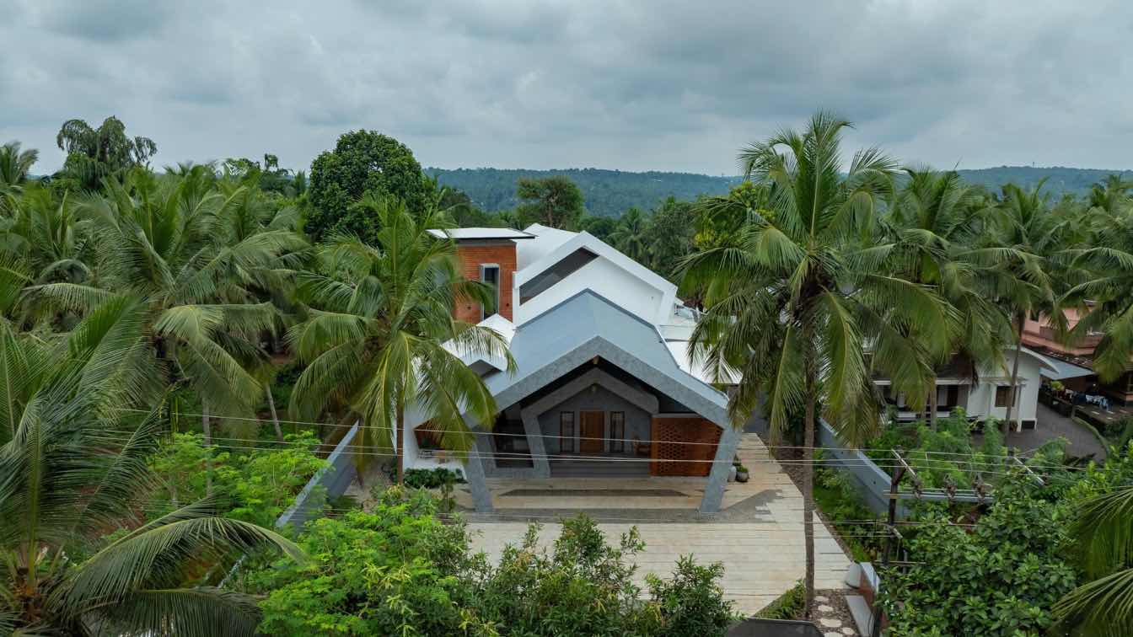House Story - Preserving Character in a Quirky Mid-Century Renovation
Nestled in the heart of Calgary, the Maple Leaf House stands as a one-of-a-kind architectural gem that seamlessly blends mid-century design with modern sensibilities. Originally designed and built by the homeowners in 1966, this home is not only a testament to their craftsmanship but also features a striking maple leaf shaped footprint that sets it apart from other homes in the area. Many of the home’s original details are unique and handmade, from custom case pieces to bespoke finishes, which reflect the vision and dedication of its original designers. In 2022, Mera Studio Architects undertook an extensive transformation, breathing new life into the space while carefully preserving its original charm. The goal was to create a home that would function effortlessly for contemporary living without compromising the unique features that define its mid-century origins.
The two-level residence spans an impressive 2,736 square feet, offering a spacious layout that includes open, airy rooms designed to promote natural light and flow. Situated on a 6,824 square foot lot, the property offers ample outdoor living space, complete with picturesque views of the surrounding landscape, which provides a peaceful backdrop to everyday life. The thoughtful redesign incorporates modern amenities and finishes, ensuring the home is equipped to meet the needs of today’s family, while still maintaining its historical integrity.
The Maple Leaf House is more than just a home—it's a testament to innovative design and craftsmanship, offering a truly unique living experience in one of Calgary’s most coveted neighborhoods. Its successful fusion of vintage and contemporary elements makes it an exceptional example of how mid-century homes can be updated to suit modern lifestyles.

What role did color, material choices, and textures play in modernizing the space without compromising the authenticity of the mid-century aesthetic?
Retro and mid-century-inspired materials and finishes have seen a strong resurgence, and we’re excited to see them reimagined in fresh, modern ways. For this project, we selected materials like terrazzo, wood, and tile that capture a vintage vibe while maintaining a sleek, contemporary feel. One of the most impactful updates was replacing the outdated carpet in key areas with terracotta tiles, which not only modernized the spaces but also brought warmth and texture that enhanced the home’s overall character and will remain timeless for a long time to come.
How did you approach the renovation of specific rooms, such as the kitchen or living room, to ensure they both honored the original design and worked for the current homeowners' needs?
Technology has certainly evolved since the 1960s, and incorporating new appliances and fixtures was one of the most straightforward updates we made. But beyond just upgrading the technology, we also wanted to ensure the way the homeowners interact with their spaces felt intuitive, both now and in the years to come. The kitchen, in particular, required a thoughtful redesign to improve flow and functionality. Once we opened up the space and reimagined the layout to be more user-friendly, everything clicked into place seamlessly, creating a space that’s both modern and easy to live in.
What were the key elements of the original mid-century design that you were most eager to preserve in this home, and how did you ensure they remained integral to the updated space?
The original wood paneling throughout the home was meticulously maintained and plays a crucial role in defining the home’s identity. We were thrilled to preserve it in its entirety, as it serves as a striking reminder of the home’s mid-century roots. The rich, natural texture not only enhances the warmth and character of the space but also grounds the design in the home’s unique architectural history.

How did you approach balancing modern updates with the home’s mid-century roots?
In a way that feels almost destined, our studio’s aesthetic is deeply inspired by mid-century design. While we have a profound appreciation for this historical influence, we always aim to reinterpret it in a fresh, contemporary way. We enjoy working with new materials and finishes that evoke a vintage feel, while also incorporating elements that introduce contrast and create those "wow" moments.
Were there any design challenges in maintaining that delicate balance?
The process was incredibly intuitive and seamless, largely due to the homeowners’ clear vision of what they wanted their home to feel like. Their strong sense of style and intention made the design process easy to navigate. From the very beginning, our goal was to preserve as many of the home’s original features as possible, and thanks to the exceptional care the home had received over the years, we were able to do just that. The result is a space that honors its past while feeling fresh and aligned with the homeowners’ modern needs.
In this project, you worked to enhance the home’s original features while making it functional for today’s family. What were the most important aspects you focused on in terms of livability and longevity?
This home features a unique footprint, but the original layout didn’t quite suit the needs of a modern family. Our main focus was on opening up the spaces to create larger, more cohesive rooms that flow better throughout the home. Additionally, we updated key areas like the kitchen and bathrooms, which were quite dated and didn’t align with the homeowners’ lifestyle. By enhancing these spaces, we were able to create a more functional and inviting environment.














