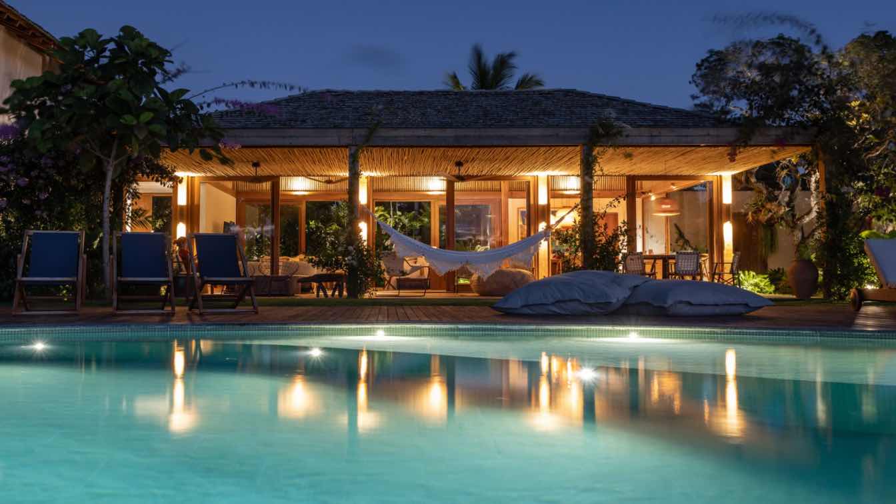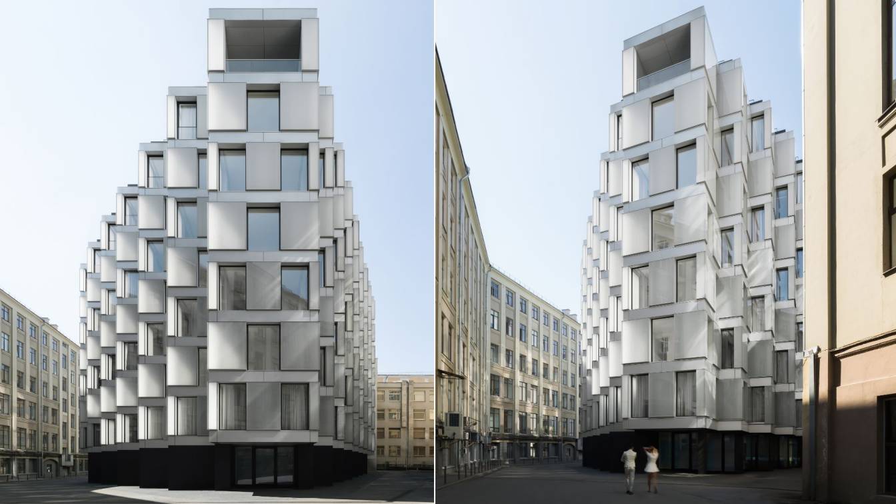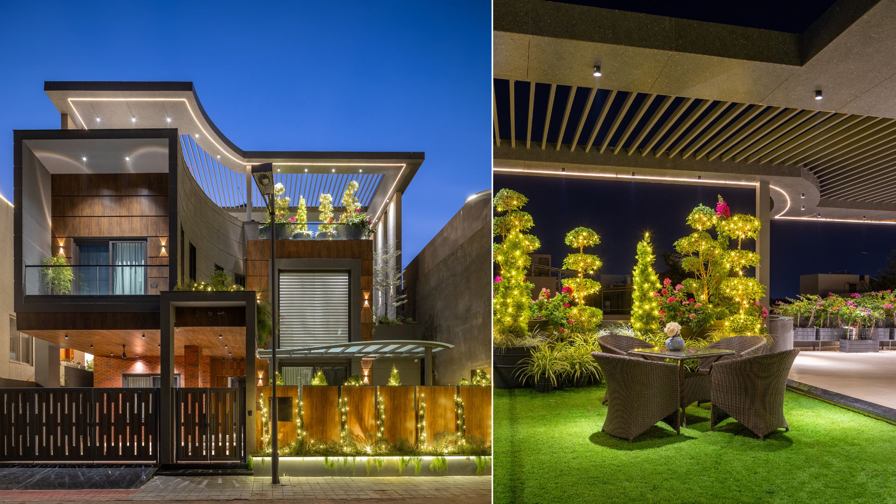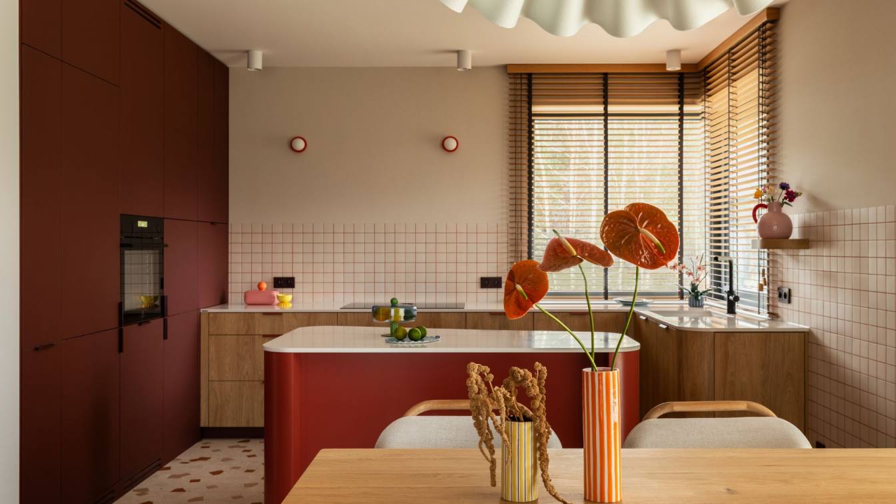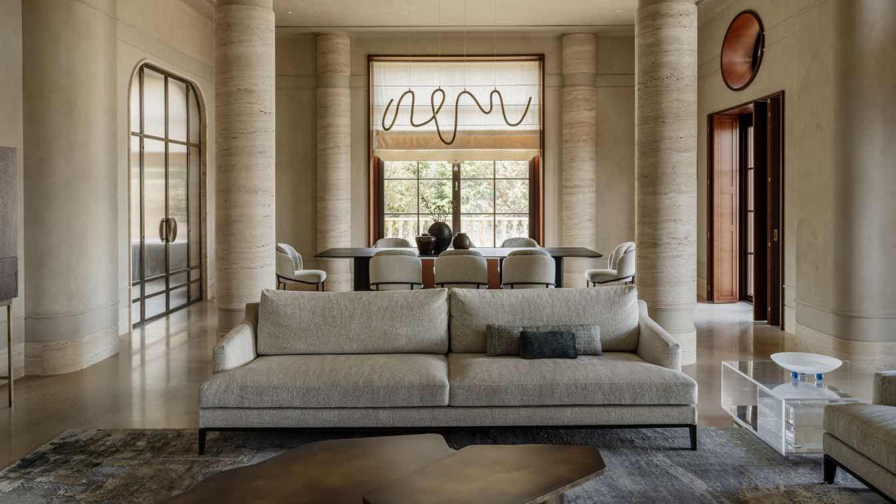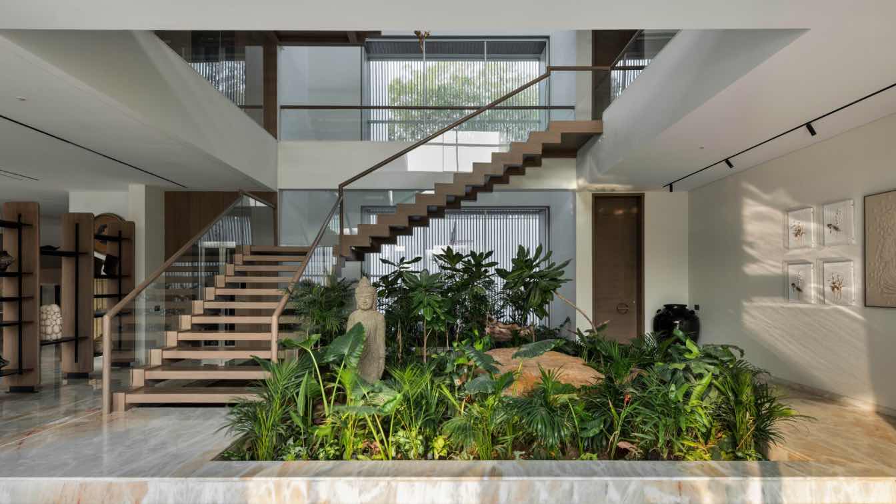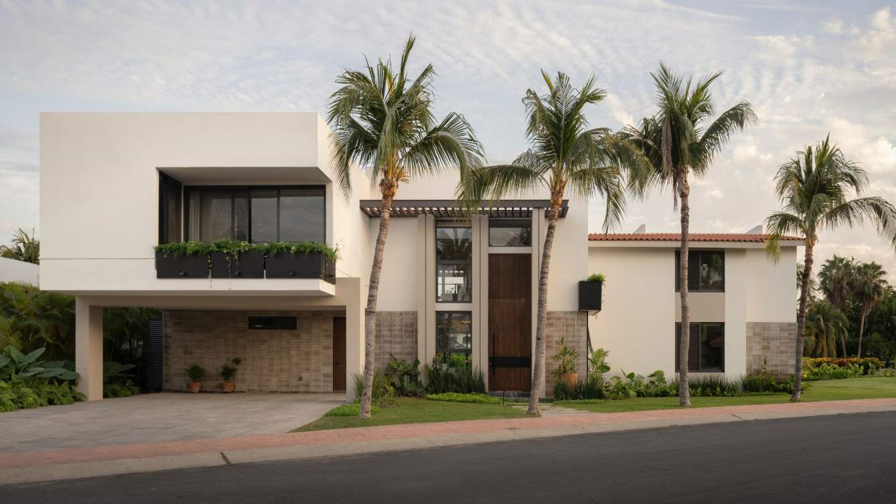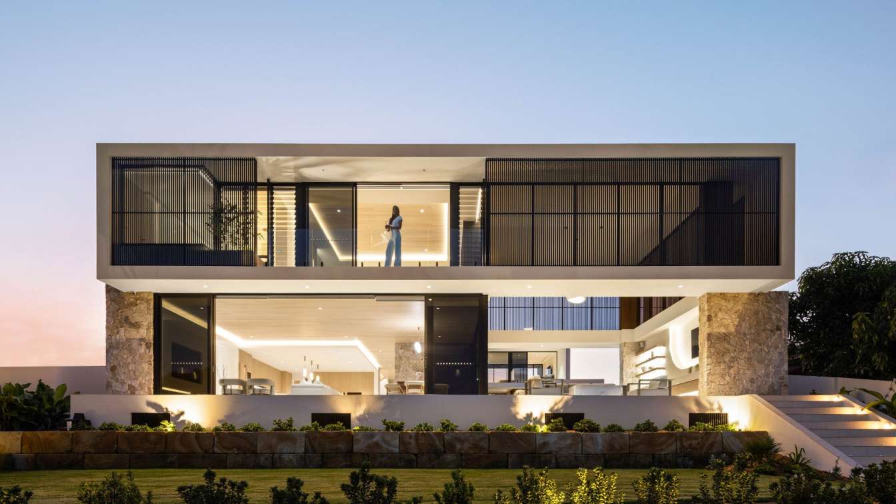In the south of Bahia, Brazil, Casa Bahia blends the contemporary vision of Daniel Fromer and Marina Linhares with the landscaping by Rodrigo Oliveira. Discover how design and tropical nature merge on the Costa do Descobrimento.
Architecture firm
Daniel Fromer
Location
Trancoso, Bahia, Brazil
Principal architect
Daniel Fromer
Interior design
Marina Linhares
Landscape
Rodrigo Oliveira
Typology
Residential › House
Lumin building is located in the historical center of Moscow and it is surrounded by a densely built environment. The concept of the project was to fill the apartments with the maximum amount of natural light and maximum privacy in the very heart of the city.
Architecture firm
Tsimailo Lyashenko and Partners
Location
Slavyanskaya square, b.. 2/5/4, p. 5, Moscow, Russia
Photography
Dmitry Chebanenko, Anastasia Samoilova
Principal architect
Alexander Tsimailo, Nikolay Lyashenko
Design team
Tsimailo Lyashenko and Partners
Tools used
ArchiCAD, AutoCAD, Autodesk 3ds Max, Adobe Photoshop, SketchUp
Client
Hutton Development
Typology
Residential › Multi Unit Housing
Located in Apollo DB City, Indore, Arora’s House is a thoughtfully designed modern residence that blends contemporary aesthetics with functional living. Spanning 4000 sqft on an east-facing plot, the house is surrounded by well-planned streets and lush greenery, ensuring both accessibility and exclusivity.
Architecture firm
Rainbow Designers & Associates
Photography
Akshit Photography
Principal architect
Vikrant Bhawsar
Design team
Sapna Bhawsar, Pihu Bhawsar,Tasmay Bhawsar, Ishika Goyal, Rahul Ojha
Interior design
Sapna Bhawsar
Civil engineer
Rainbow Designers & Associates
Structural engineer
Manish Mahajan
Lighting
Rainbow Designers & Associates
Typology
Residential › House
A single-story house in Osowiec near Warsaw is a space that seamlessly combines functionality with unique style. The layout consists of a living area with a vestibule and an open-plan kitchen, dining room, and living room, as well as a more private section with a bedroom featuring a walk-in closet, a bathroom, and two home offices.
Project name
LEGO House (103,5)
Architecture firm
Kaja Dębska, Patrycja Paś-Gürtler (LoveTo.design)
Location
Warsaw Suburbs, Poland
Photography
Paweł Biedrzycki (Kąty Proste)
Principal architect
Kaja Dębska, Patrycja Paś-Gürtler
Design team
Kaja Dębska, Patrycja Paś-Gürtler
Interior design
Kaja Dębska, Patrycja Paś-Gürtler
Lighting
Kaja Dębska, Patrycja Paś-Gürtler
Supervision
Kaja Dębska, Patrycja Paś-Gürtler
Tools used
AutoCAD, Autodesk 3ds Max, Corona Renderer
Typology
Residential › House
The interior of this 1300 m² countryside home is a masterful blend of classic elegance, contemporary refinement, and Art Deco influences, envisioned by interior designer Olesya Golova.
Project name
Elegant countryside residence with Art Deco accents
Architecture firm
Point Design Studio
Photography
Mikhail Loskutov
Principal architect
Olesja Golova
Design team
Style by Natalya Yagofarova
Interior design
Olesja Golova
Material
Jura Marble, Large-Format Travertine Slabs, Calacatta Vagli Marble, Oak Veneer
Typology
Residential › House
SHWET- White is the essence of all colours giving clarity of forms, solids, voids defining the texture on the surface. It is about minimalism, creating an ideal canvas for shadows. 70% is unbuilt – landscape and garden promoting biodiversity.
Architecture firm
tHE gRID Architects
Location
Ahmedabad, Gujarat, India
Photography
Photographix India | Sebastian and Vinay Panjwani
Principal architect
Snehal Suthar, Bhadri Suthar
Design team
Snehal Suthar, Bhadri Suthar
Interior design
Snehal Suthar & Bhadri Suthar
Built area
Total built up 20,000 ft². Single floor built 10000 ft²
Structural engineer
Amee Associates
Environmental & MEP
inhouse
Landscape
tHE gRID Architects
Visualization
Snehal Suthar, Bhadri Suthar
Material
Wood, Glass, Stone
Typology
Residential › House
Located in the Riviera Nayarit, Villa El Tigre - Bienaventurado is conceived as a family retreat that celebrates the harmony between art, architecture, and the natural environment. This project seamlessly blends the richness of the region’s traditional design with a deeply personal approach inspired by visual arts, sculpture, painting, interior des...
Project name
Villa El Tigre - Bienaventurado
Architecture firm
Araujo Galvan Arquitectos
Location
Riviera Nayarit, Mexico
Principal architect
Fernanda Galvan, Daniel Araujo
Design team
Fernanda Galvan, Daniel Araujo
Interior design
Carmen Soto Borbon
Landscape
Araujo Galvan Arquitectos & Carmen Soto Borbon
Visualization
Araujo Galvan Arquitectos
Tools used
AutoCAD, SketchUp, Lumion Pro, Adobe Photoshop, D5 Render
Construction
Araujo Galvan Arquitectos
Material
Polished concrete, parota wood, Masonry walls, Walnut Wood, Aluminum
Typology
Residential › House
A flawless fusion of luxury, functionality and architectural magnificence, "The Ashbourne House" sets the exquisite new standard in waterfront living. Rising up from a 1,161m² allotment with a sense of graceful grandeur and basking in 24m of wide water views, this award-winning masterpiece is a showcase of contemporary excellence.
Project name
The Ashbourne House
Architecture firm
Jared Poole Design
Location
744 Nerang – Broadbeach Rd, Carrara QLD 4211, Australia
Photography
Rex Whiticker for Desire Media
Principal architect
Jared Poole
Interior design
Luxxe Interiors
Structural engineer
EDGE Consulting Engineers
Landscape
LDG Landscape Architects • Landscape installation: JSW Landscapes and Design
Lighting
All Access Electrical
Supervision
Martin Kenins, licenced builder
Construction
Kenins Group
Material
Concrete, timber, brickwork, aluminium, render, natural stone, engineered stone…
Client
Dina & Martin Kenins
Typology
Residential › House

