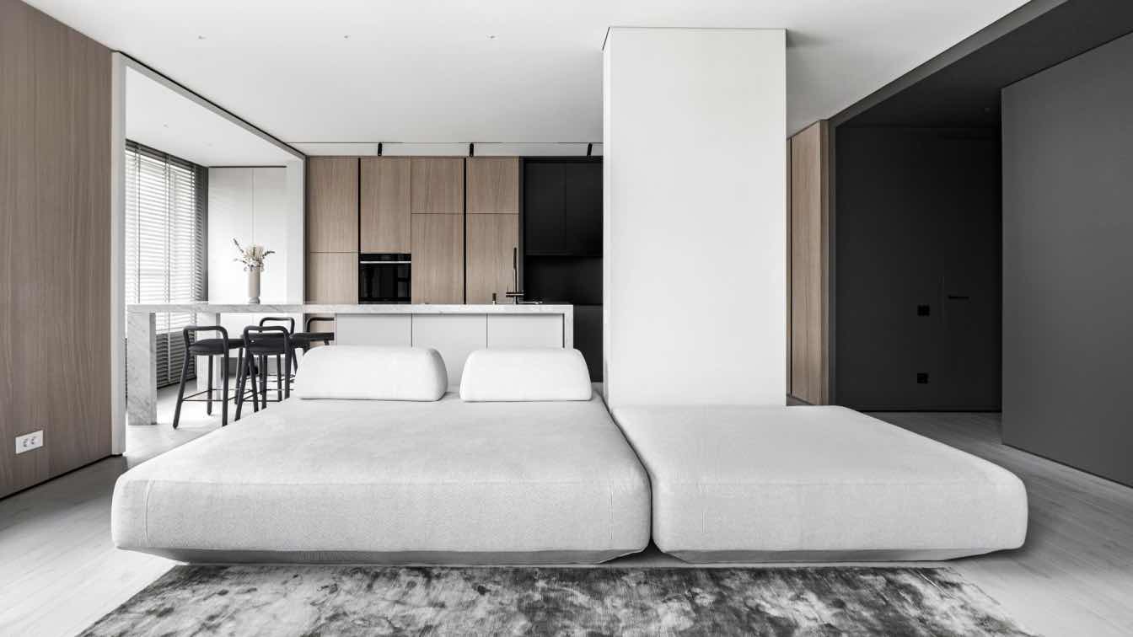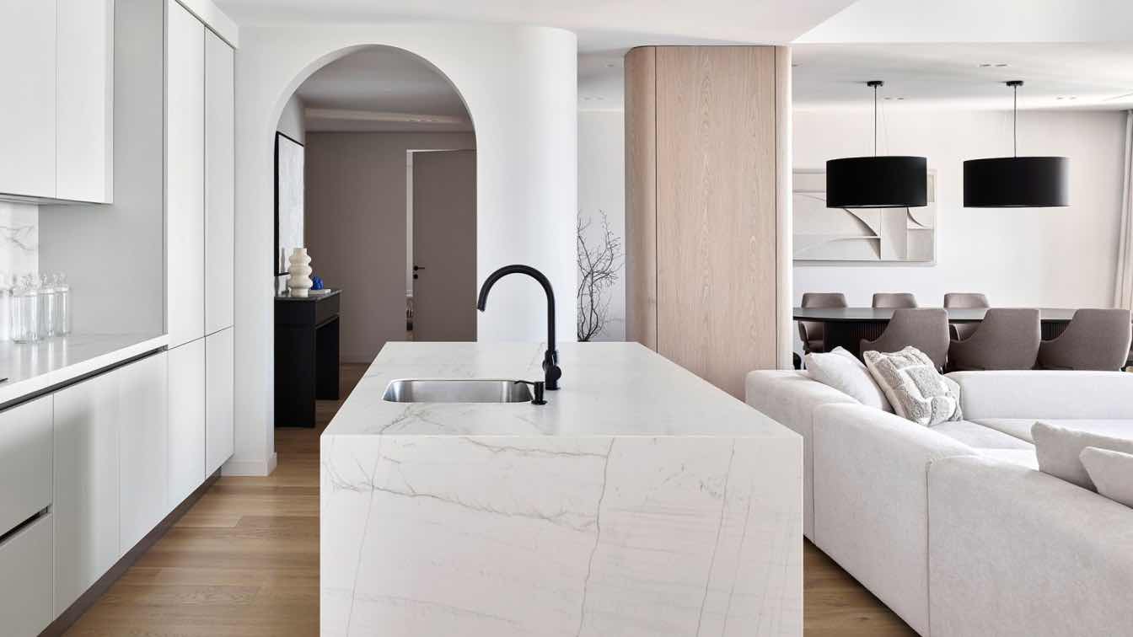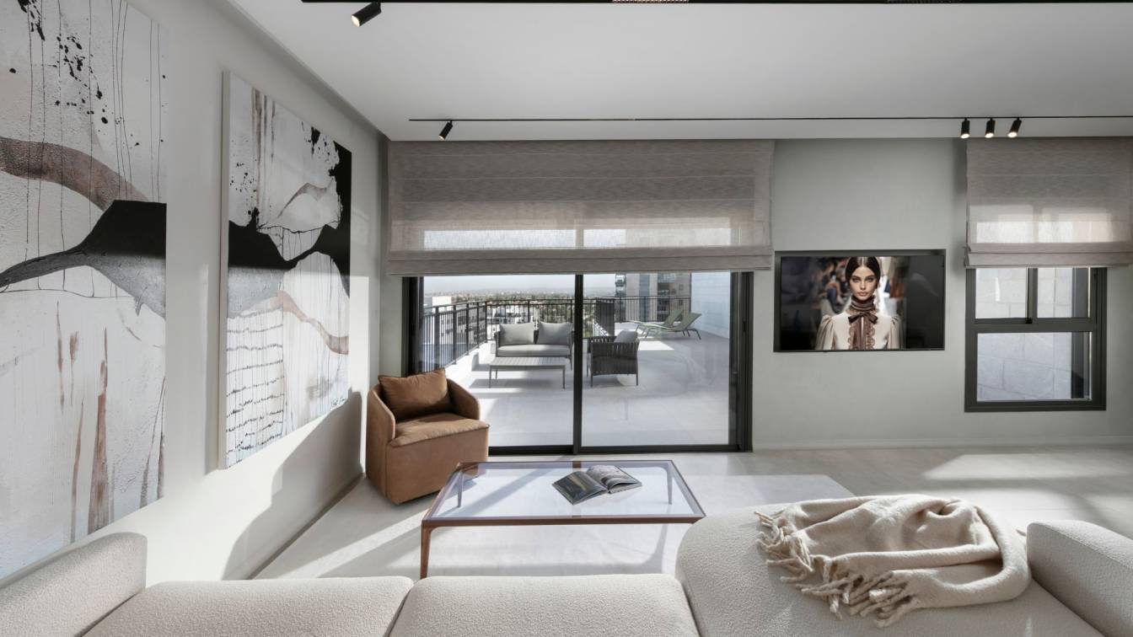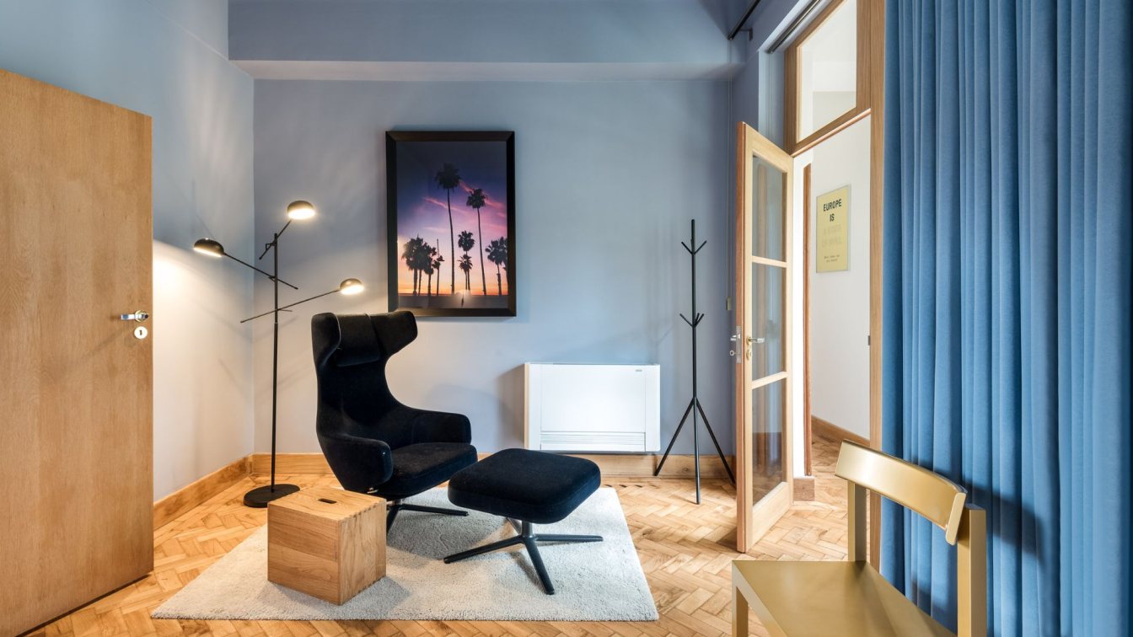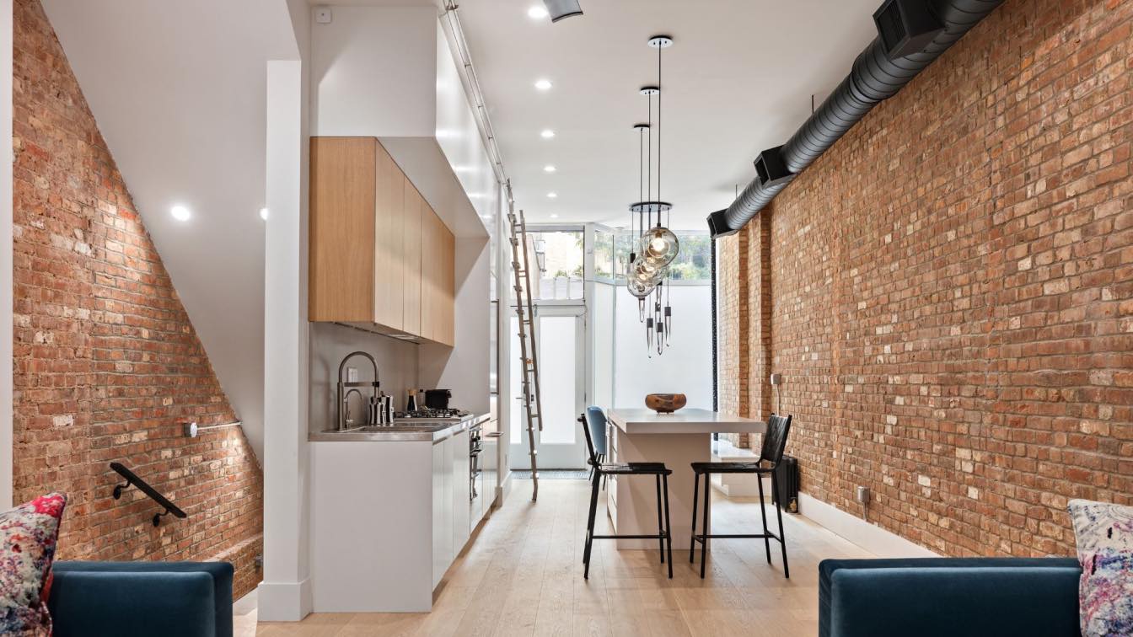Rustam Minnehanov, founder of Kvadrat Architects studio, leisurely created and realized the interior of an apartment for his family, giving himself full carte blanche. When he could not agree with himself, he turned to a designer friend.
The 93-square-meter apartment is located next to a park and a lake in Astana, the capital of Kazakhstan. This is a new experience for the designer, because the client and his needs he gradually learns during meetings, conversations and questionnaires, and in this case he had to conduct an internal dialog. The rules of the game have changed.
The help of a friend, who began to treat Rustam as a client, came in very handy. “When there are too many inputs (and you know yourself well), it's harder to make a decision. You are in a constant search for new hypotheses. That's why it's convenient to turn to a designer friend. I could even ask Sergei Bekmukhanbetov to choose a variant for me,” — says Rustam Minnehanov, founder and co-director of Kvadrat architects.
Architecture, volume and light flows
First of all, the designers worked out the architecture of the space and the layout. For a feeling of air and space, the kitchen and living room were united, the corridor and transit zones were minimized, and the rooms were organized in a convenient area.
It is the central space with an impressive island sofa that gives an understanding of the architecture and volumes. After the redesign, there are three large windows, the most significant of which is located opposite the island made of natural marble by the Italian brand Antolini. The light rays reflected from the polished surface of the island diffuse into the room in a new way each time. With the help of blinds it is easy to direct the light streams and play with light shadows.

Canvas accents
The layout and geometry create an understated, laconic interior. It resembles an even canvas with light natural accents. Natural oak veneer was chosen for paneling and furniture fronts.
The large kitchen island is made entirely of precious carrara marble. Natural materials ground and give a sense of peace.
Window inside
One of the interesting solutions is the window leading from the bathroom to the master bedroom. The parameters of the room did not allow for a window opening to the street, but the presence of natural light is necessary for insolation and as an aesthetic detail.
The bedroom itself is enveloping and dark, and it is pleasant and comfortable to enjoy sleeping in it.



















































