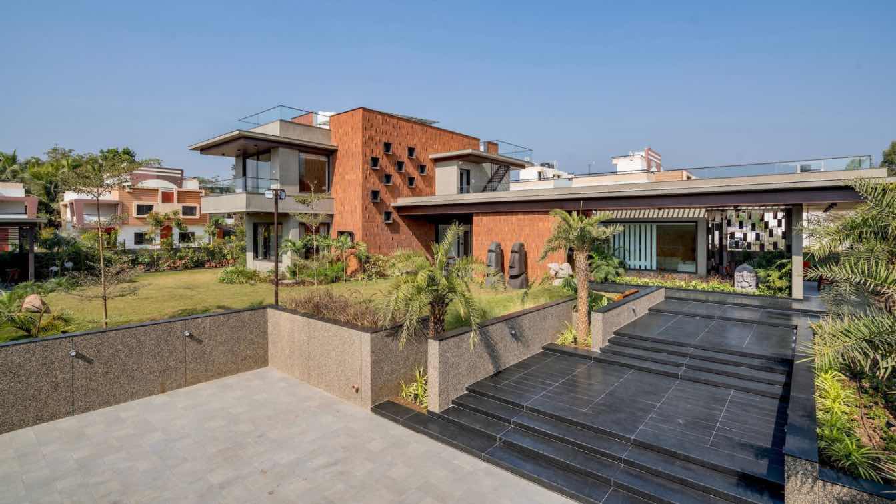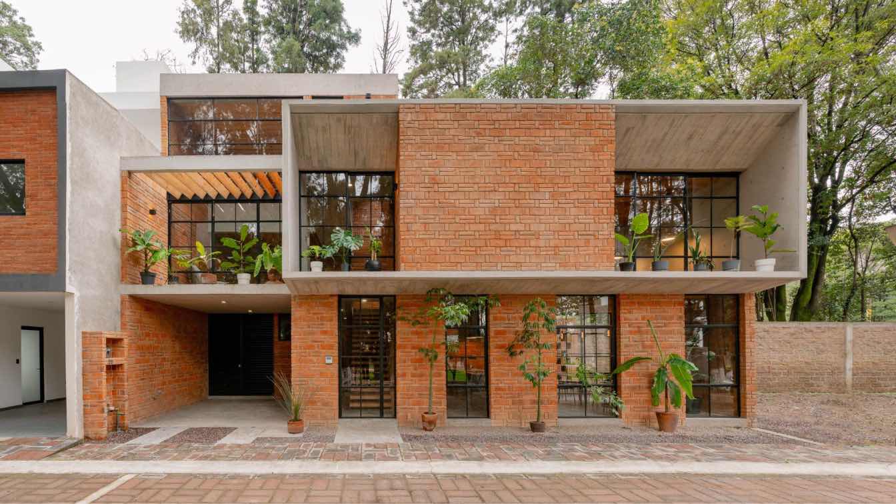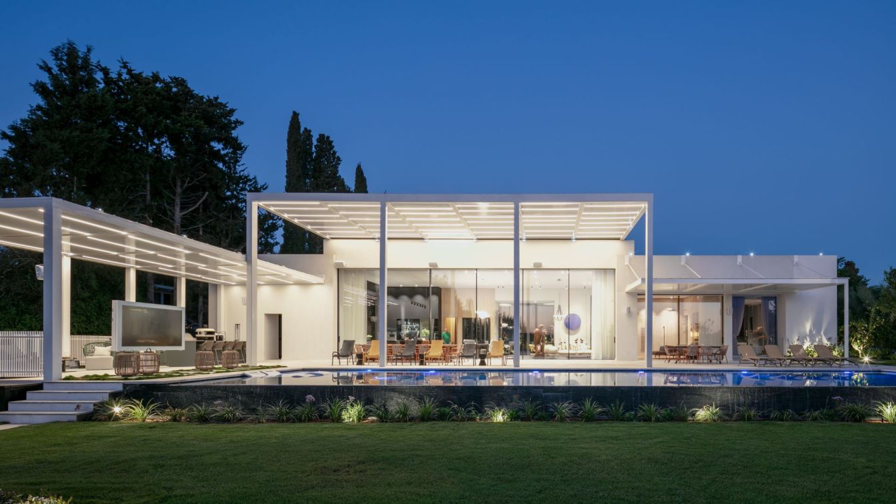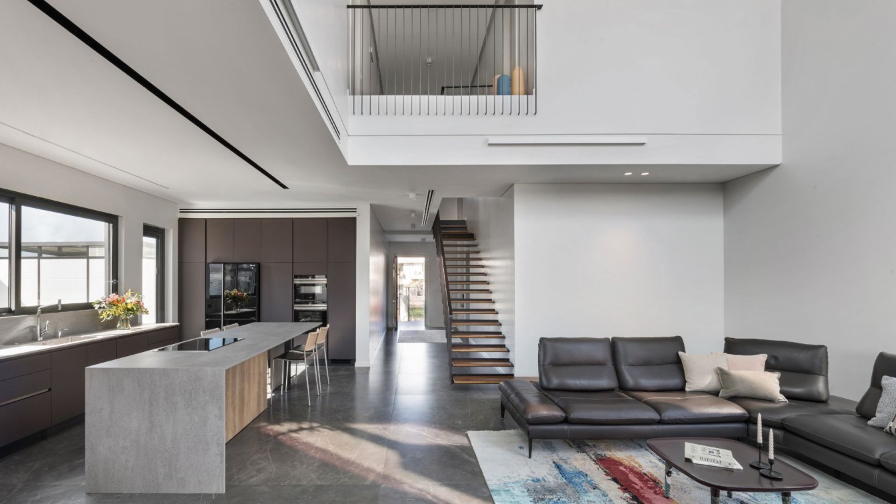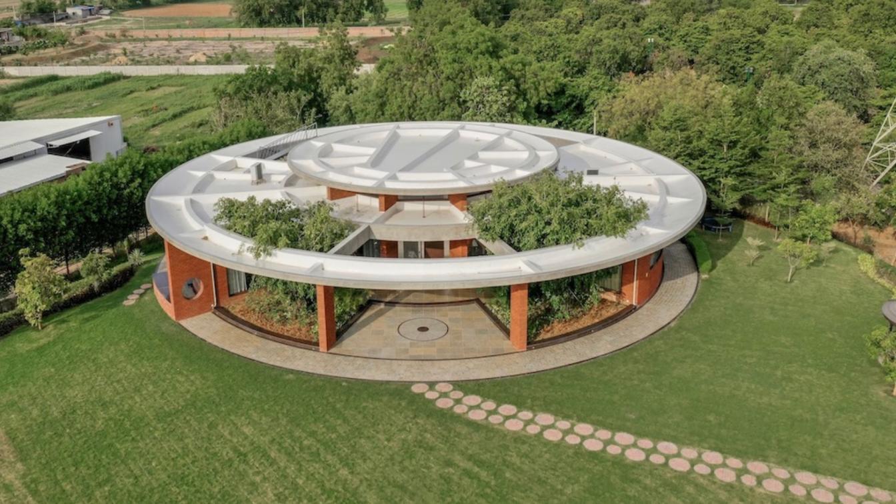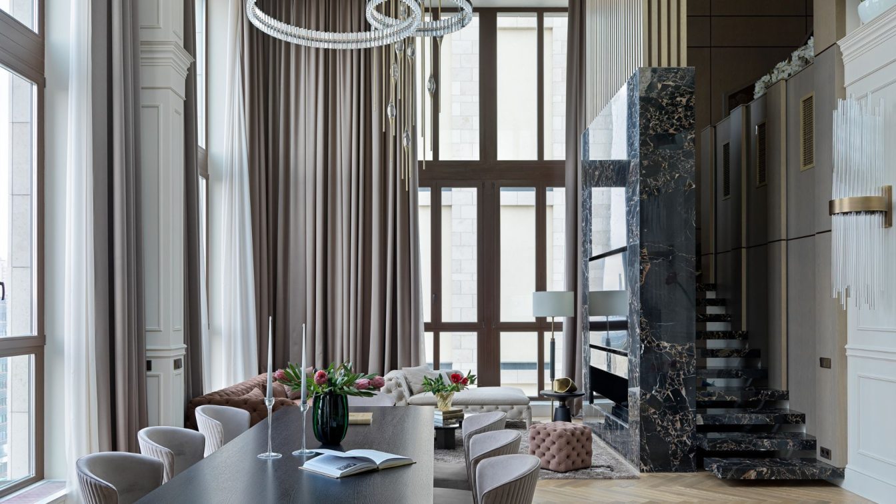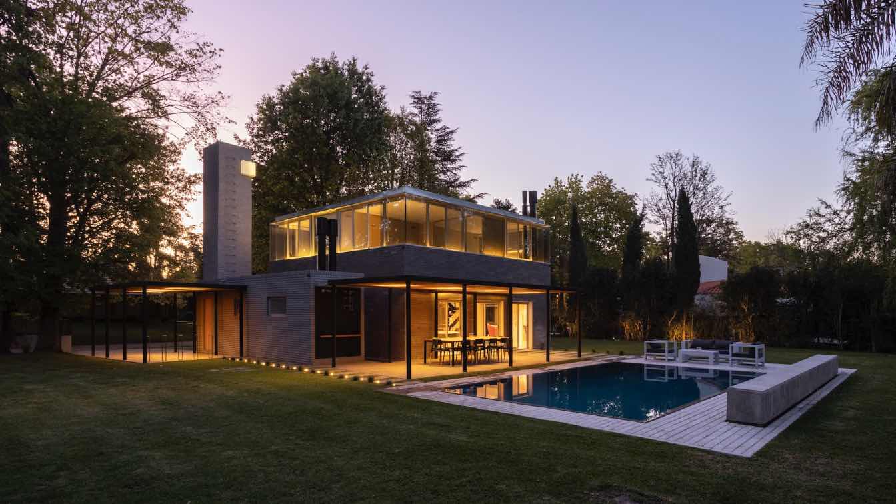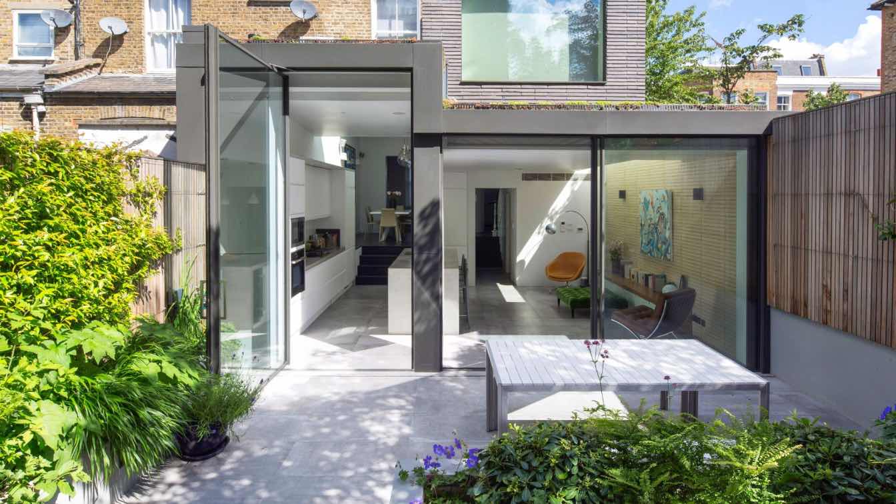The brief was to design a residential space for a family of three member with resident of two member in the house. Client is an political leader of BJP party hosting lot of gathering and meetings at home. The brief was to design multiple outdoor spaces giving adequate privacy to the built and considering his profession while designing the house.
Architecture firm
Ace Associates
Location
Nadiad, Gujarat, India
Photography
Inclined Studio
Principal architect
Ashish Patel, Nikhil Patel, Nilesh Dalsania, Vasudev Sheta
Interior design
Ace Associates
Structural engineer
Aakar Consultant
Material
Brick, Concrete, Wood, Metal, Glass
Typology
Residential › House
MoMa House is located in the Puebla Province of México, in the municipality of San Pedro Cholula. This town is one of the growing areas of the Puebla Valley, and yet, there still are many agriculture parcels, clay furnaces, factories and traditional workshops still run by local families.
Architecture firm
Estudio Tecalli
Location
San Pedro Cholula, Puebla, Mexico
Principal architect
Roberto Martinez
Design team
Roberto Martinez, Berenice Leon, Daniel Serrano
Interior design
Cacao Design
Structural engineer
Mario Rojas
Landscape
Beautanical Boutique
Tools used
AutoCAD, Opus, SketchUp, V-ray
Construction
Estudio Tecalli
Material
Brick, Concrete, Steel, Wood slams
Typology
Residential › House
A harmonious blend of exterior and interior, rich dimensional and volumetric planning, and creative use of elements and materials are just part of what makes the house, crafted by architect Joel Jospe for a couple in their 60s in one of the pastoral settlements in the Sharon area, a compelling addition to a vibrant and unforgettable residential env...
Project name
Intense and unforgettable living environment
Architecture firm
Joel Jospe Architects
Location
One of the settlements in the Sharon region in Israel
Photography
Sharon Tzarfati
Principal architect
Joel Jospe
Collaborators
Plagim Company (Swimming pool)
Built area
Approximately 20 dunams, with a section designated for construction
Typology
Residential › House
Openness, airiness, and deep tones of chocolate and natural wood are just some of the features that turn the home planned and designed by architect Marina Rechter-Rubinshtein, owner of the ReMa Architects firm, into an elegant, warm, and enveloping living environment tailored precisely to the tastes and characters of the residents. This is how it l...
Project name
Embracing warmth
Architecture firm
ReMa Architects
Location
One of the settlements in the Shfela region in Israel
Principal architect
Marina Rechter-Rubinshtein
Built area
Approx. 250 m²
Typology
Residential › House
The Ring House is located in Jaspur, the northern suburb of Ahmedabad. While a water canal passes through the site’s southern edge, agricultural fields surrounds the rest of the sides. With water and green fields all around and more than 120 tress , predominantly Mango and Chickoo (Sapodilla) tress, the site as an abode for variety of birds, an imp...
Project name
The Ring House
Architecture firm
studio prAcademics
Location
Jaspur, Ahmedabad, India
Photography
Inclined Studio
Design team
Tejas Kathiriya, Bhumin Dhanani, Gaurang Mistry
Structural engineer
Shreeji Structurals
Environmental & MEP
studio prAcademics
Landscape
studio prAcademics
Material
Brick, concrete, glass, wood, stone
Typology
Residential › House
This 250 sq.m. penthouse for a young couple with two children consists of a comfortable private area, encompassing a spacious master bedroom with an en-suite wardrobe, a home office, and two children's rooms, all situated to the left of the grand entrance hall, while a breezy, double-height public space lies to the right.
Project name
Red Side Penthouse
Architecture firm
Nino Zvarkovskaya Interior Design
Photography
Sergey Krasyuk
Principal architect
Nino Zvarkovskaya
Interior design
Nino Zvarkovskaya
Environmental & MEP engineering
Visualization
Nino Zvarkovskaya Interior Design
Tools used
Autodesk 3ds Max, ArchiCAD
Typology
Residential › Apartment
The project is developed in a very low-density suburban environment, with uniform architecture and lush vegetation as a distinctive feature. Having defined that the wall box was going to remain as a container for the space, all the interior walls of the ground floor were replaced by a single central support materialized in a concrete volume.
Architecture firm
Daniel Canda Architect
Location
Los Cardales, Buenos Aires, Argentina
Photography
Albano García
Collaborators
Leonardo Celiz, Lerin
Structural engineer
Cesar Tocker
Environmental & MEP
Horacio Ferrando (Electrical Contractor). SD (Sanitary Contractor). BP Instalaciones (Termomechanics Contractor)
Tools used
AutoCAD, SketchUp, Blender, V-ray, Adobe Photoshop
Construction
Pintos Construcciones
Material
Brick, Concrete, Steel, Wood, Glass
Typology
Residential › Single Family House
The project is a total internal remodelling and new rear extension to a Victorian end terrace house in the Bradmore Conservation Area. Our clients brief was to provide new, naturally lit living spaces for their young family, with a study space for them to work at home occasionally.
Project name
Petersen House
Architecture firm
Neil Dusheiko Architects
Photography
Tim Crocker, Agnese Sanvito
Principal architect
Neil Dusheiko Architects
Interior design
Neil Dusheiko Architects
Structural engineer
Fluid Structures
Landscape
Stefano Marinaz
Lighting
Neil Dusheiko Architects
Supervision
Neil Dusheiko Architects
Visualization
Draw a Half Circle
Material
Brick, Aluminium, Steel, Glass
Typology
Residential › Private Home

