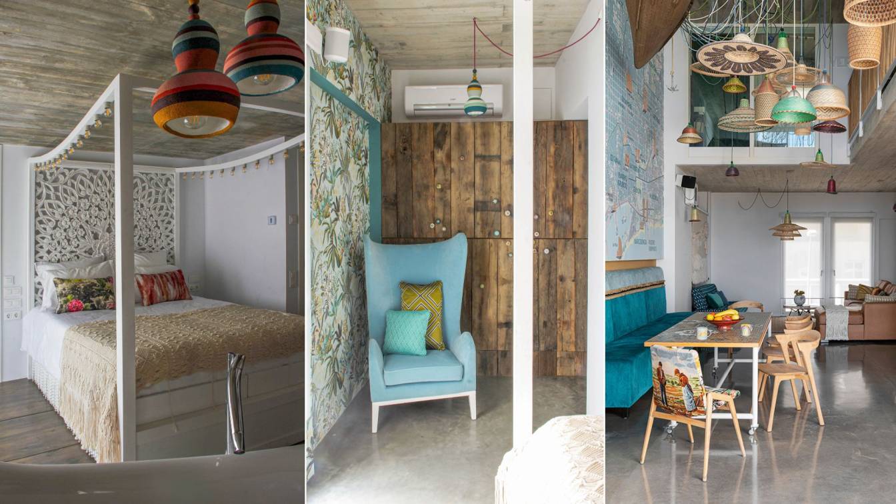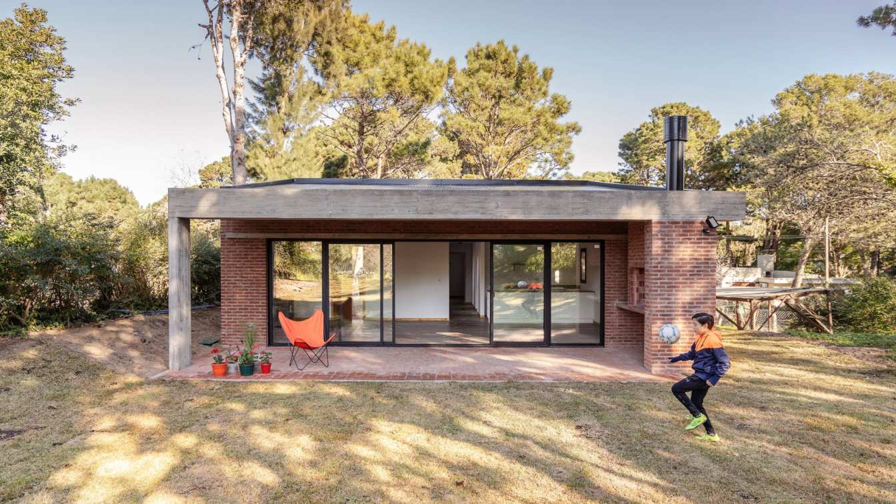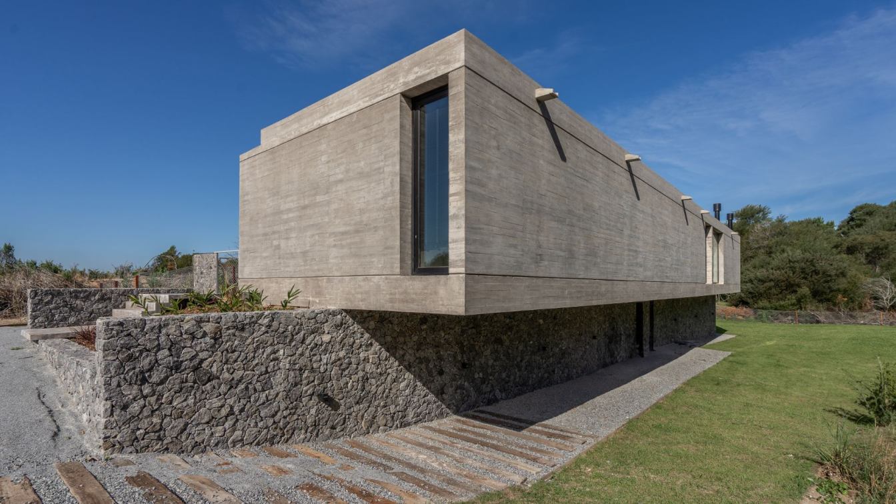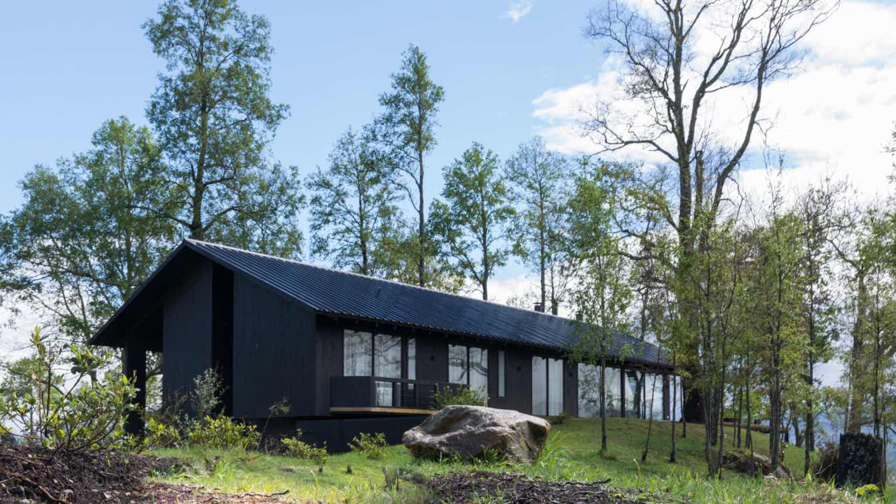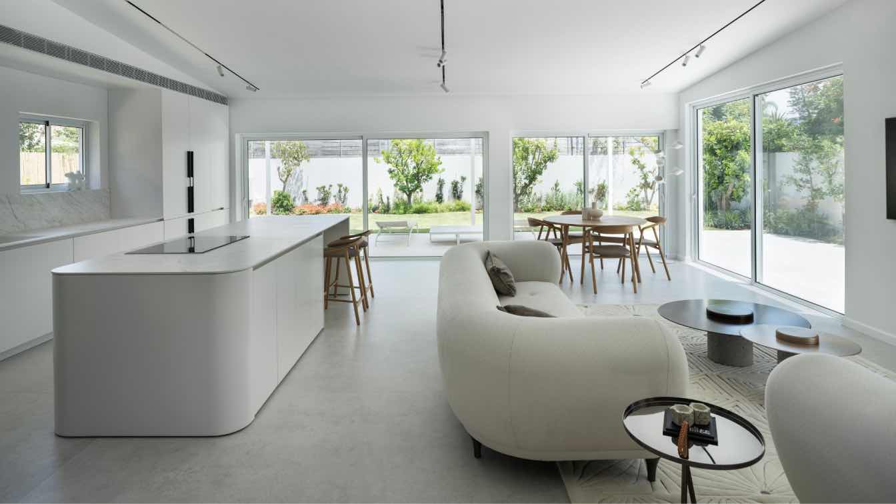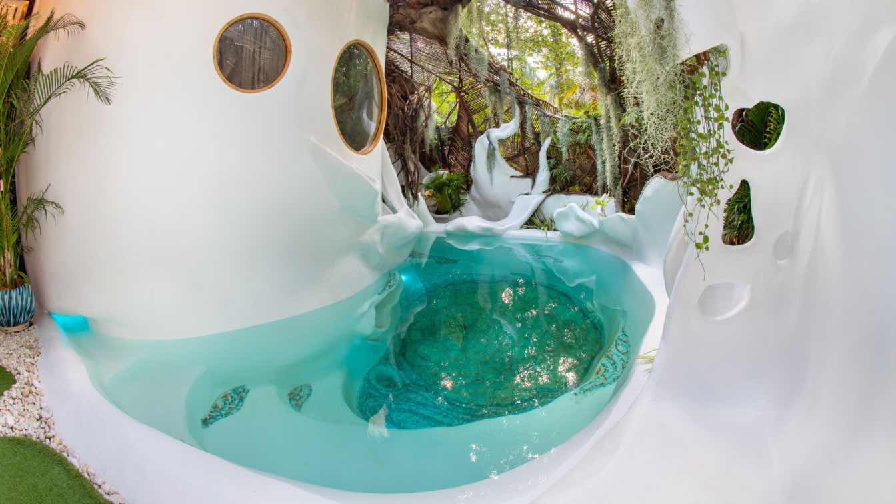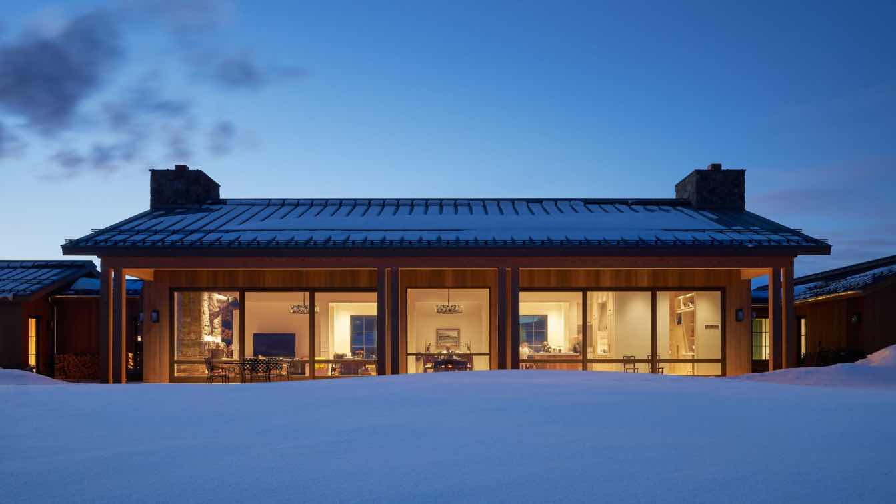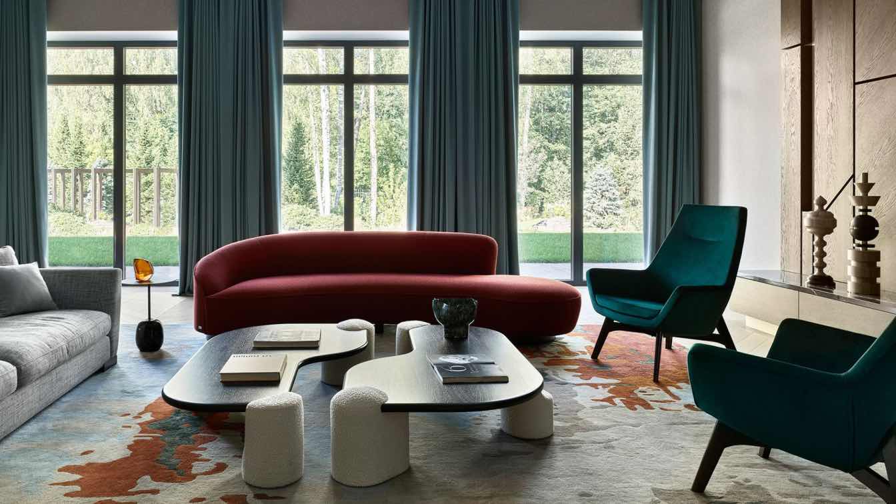Beautiful building on the roof of Barcelona! Beautiful building on the roof of Barcelona! Franco-spanish interior designer Carlos Pujol has just finalized a beautiful building on the roof of Barcelona!
Project name
On The Roof Of Barcelona
Architecture firm
JC arquitectos
Location
Horta Guinardo, Barcelona, Spain
Photography
Frenchie Cristographin
Principal architect
Juan-Carlos Roure
Design team
Carlos Interior Designer
Interior design
Carlos Interior Designer
Structural engineer
Albert Morales
Lighting
ACDO (Pet Lamps), Sarah Morin Design
Tools used
SketchUp, SU Podium (Render), AutoCAD
Material
Concrete, recovered wood, metal (no plastic)
Typology
Residential › House
Vasco Da Gama House is located in the town of Valeria del Mar, Pinamar district, Buenos Aires, Argentina, resulting from the commissioning of a home for a family with two children, under a limited budget, where it was necessary to optimize the m² and its construction.
Project name
Vasco Da Gama
Architecture firm
En Obra Arquitectos
Location
Valeria del Mar, Pinamar, Buenos Aires, Argentina
Photography
Mariano Imperial
Principal architect
Luis Cisneros
Design team
Luis Cisneros
Supervision
Luis Cisneros
Material
Brick, Concrete, Wood
Typology
Residential › Single Family Home
Casa Pirca is located within the neighborhood on a rectangular lot, with an abrupt difference in level longitudinally dividing it in two, an exponent of its greatest quality. Faced with this, a wall was thought to define the terrain on two levels and a volume supported on it. The term "Pirca" refers to the walls that act as containment of embankmen...
Architecture firm
En Obra Arquitectos
Location
Costa Esmeralda, Buenos Aires, Argentina
Photography
Mariano Imperial
Design team
Luis Cisneros, Rosario Hillebrand, Sofia Falcón, Eugenia Sosa Abab
Collaborators
Facundo Casales
Construction
Narciso González, Albaro Franco
Material
Concrete, Wood, Glass, Stone
Typology
Residential › House
With simple volumetry and with the challenge of adapting to a terrain with a lot of potential for views and an imposing oak forest, the work arises that is located perpendicular to the lake, on a hill, in order to obtain views framed by the trees, the which, in turn, act as a shelter for the inhabitants and users of the house.
Project name
Calafquen Lake House CS
Architecture firm
Claro + Westendarp Arquitectos
Location
Calafquen Lake, Panguipulli, Chile
Photography
Francisco Boetsch
Principal architect
Juan Claro
Design team
Juan Claro, Andres Westendarp
Collaborators
Francisco Boetsch
Interior design
Juan Claro, Andres Westendarp
Civil engineer
Gonzalo Concha
Structural engineer
Gonzalo Concha
Landscape
Claro + Westendarp
Lighting
Claro + Westendarp
Supervision
Juan Claro, Andres Westendarp
Typology
Residential › House
"The vision for the renovation was, on one hand, to preserve the general lines of the original house from the 1970s. The exterior of the building was preserved structurally to avoid major renovations and long licensing processes. However, the interior of the house underwent a complete renovation," explained architect Yehoshua Shashua
Project name
Design Concept: Powerful Home
Architecture firm
Shashua Architects
Location
Herzliya, Israel
Principal architect
Yehoshua Shashua
Collaborators
Kitchen marble: Laminam - Israel
Typology
Residential › House
Woods house is a bright example of organic style of architecture constructed by Ojimas studio in Koh Phangan island, Thailand. The building is made according golden ration parameters without any sharp corners. Inspired by natural shapes of Ammonite and gives a feeling of a huge shell haunted by the jungles.
Architecture firm
Ojimas co. ltd
Location
Koh Phangan, Suratthani, Thailand
Photography
Andrew and Kate Harmony
Principal architect
Dmitri Yeshe
Interior design
Dmitri Yeshe, Alex Mezinov, Anna Medvedeva
Structural engineer
Alex Mezinov
Civil engineer
Alex Mezinov
Visualization
Alex Mezinov
Tools used
AutoCAD, Adobe Photoshop
Material
Metal, cement, teak wood, fiberglass, resin
Typology
Residential › Villa
On a ranch outside of Steamboat Springs, set amid vast countryside and endless sky, this inviting residence exemplifies thoughtful dialogue of the built and natural environments. Designed for a large family, the home’s sturdy, clean-lined form and its spacious interiors are tailored to the client’s active lifestyle as well as the region’s year-roun...
Architecture firm
Richard Beard Architects
Location
Steamboat Springs, Colorado, USA
Principal architect
Richard Beard, Matt Evans
Landscape
Design Workshop
Material
Wood, Stone, Metal, Glass
Typology
Residential › House
For over a decade, interior designer Alisa Shabelnikova has cultivated a relationship steeped in creative collaboration with the homeowners of this residence, an alliance that has birthed several projects.
Project name
Bright 900 m² house on the shore of the Istra River
Architecture firm
Interior designer Alisa Shabelnikova
Location
Moscow suburbs, Russia
Photography
Sergey Ananiev
Principal architect
Alisa Shabelnikova
Design team
Style by Daria Ishkaraeva
Interior design
Alisa Shabelnikova
Typology
Residential › House

