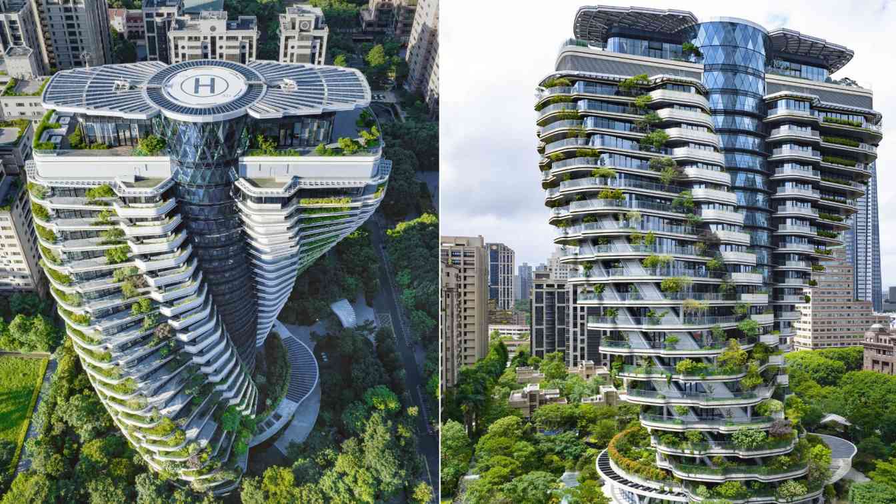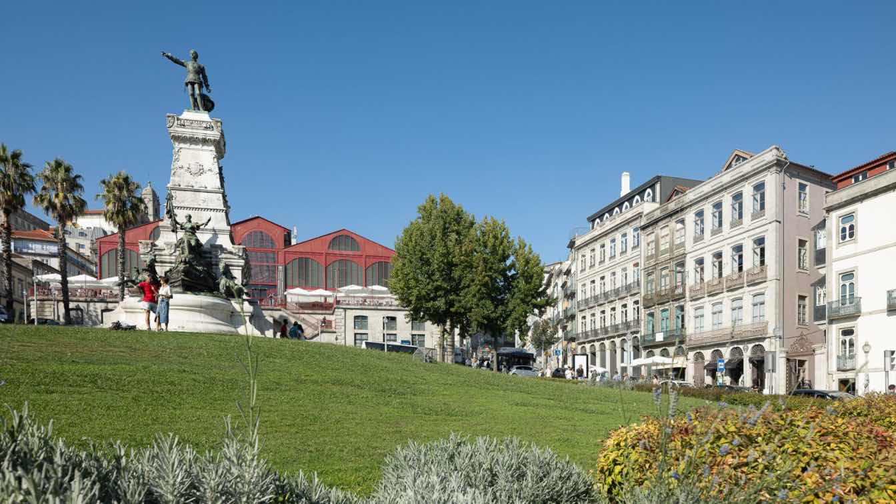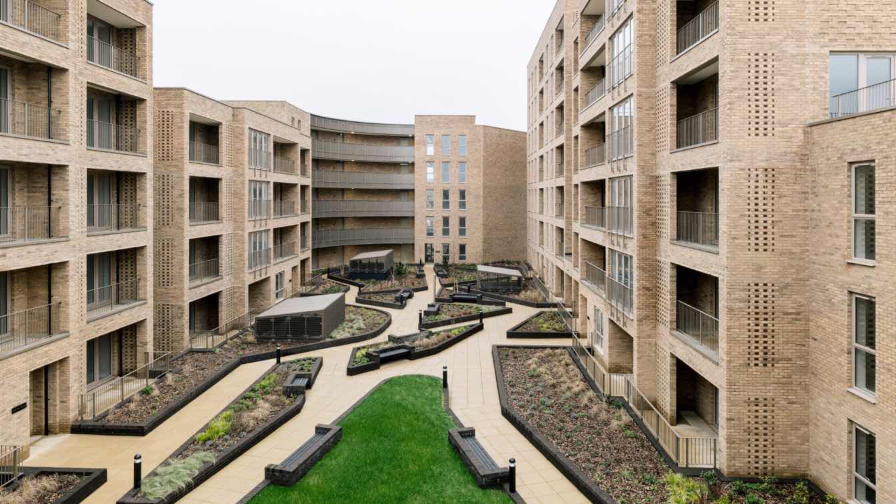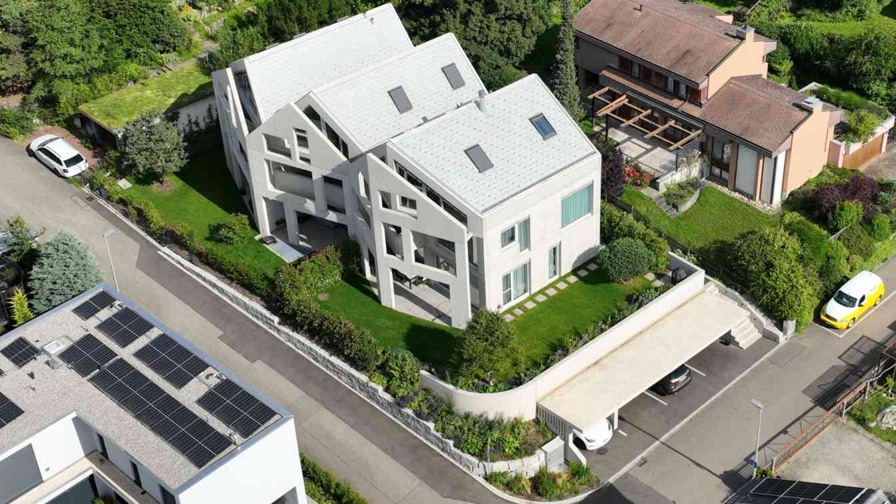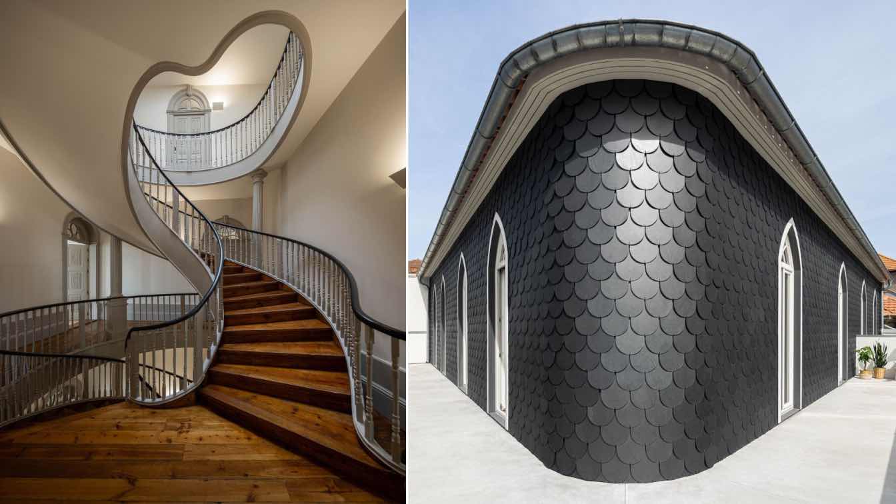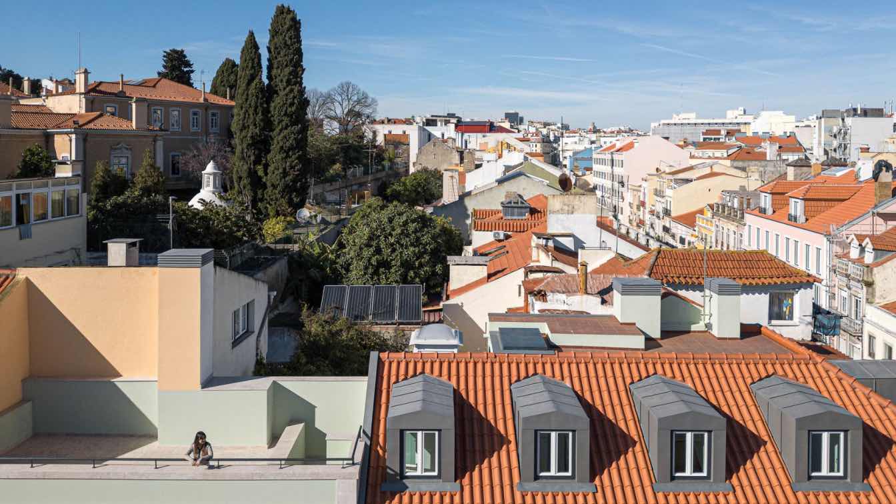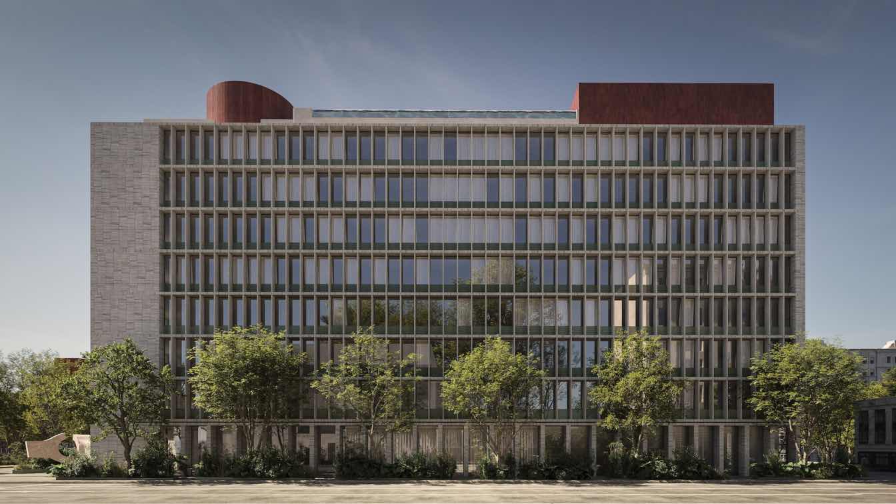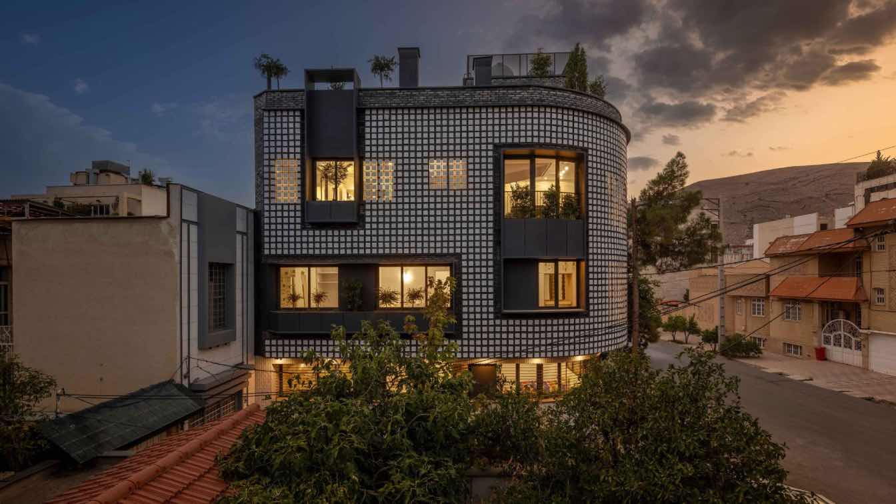The residential tower is ranked by CNN among the world's top nine urban landmarks & achieves the LEED platinum BD+C certification (Leadership in Energy and Environmental Design, Building Design & Construction).
Project name
Tao Zhu Yin Yuan
Architecture firm
Vincent Callebaut Architectures
Location
Xinyi district, Song Gao Road & Song Yong Road, Taipei, Taiwan
Principal architect
Vincent Callebaut
Design team
Emilie Diers, Frederique Beck, Jiao Yang, Florence Mauny, Volker Erlich, Philippe Steels, Maguy Delrieu, Vincent Callebaut
Interior design
Wilson & Associates (WA), Los Angeles, Chu Chih-Kung + Metro Space Design, Taipei
Collaborators
LOCAL ARCHITECT: LKP Design, Taipei. GREEN CONSULTANT: Enertek, Taipei. GREEN CERTIFICATION: U.S. Green Building Council, LEED Platinum + Low Carbon Building Alliance, Diamond Level
Structural engineer
King Le Chang & Associates, Taipei
Environmental & MEP
Sine & Associates, Taipei
Landscape
SWA, Sausalito, San Francisco, Horizon & Atmosphere (H&A), Taipei
Lighting
L'Observatoire International, New-York, Unolai Design, Taipei
Construction
Taiwan Kumagai Co, Ltd
Tools used
Adobe Photoshop, Adobe Lightroom
Client
BES Engineering Corporation, Taipei
Typology
Residential › Apartment
The building, located in the heart of Porto's historic center, stands as a testament to the end of the 19th century. Comprised of 5 floors, it is intended for housing on the upper floors and commerce on the upper floor. As the street where it is located (Rua de Mouzinho da Silveira) is perfectly delimited by a continuous urban front and, for the mo...
Project name
Edifício de Mouzinho da Silveira
Architecture firm
Diana Barros Arquitectura
Photography
Ivo Tavares Studio
Principal architect
Diana Barros
Structural engineer
NCREP – Consultoria em reabilitação do edificado e património
Construction
Vilacelos – Construções S.A.
Typology
Residential › Apartments
Sterling Gardens, developed by Nelson Land, is a new-build, multi-occupancy housing scheme in Newbury, Berkshire, comprised of 167 apartments, central landscaping and lower ground floor parking. Phase one of the scheme has now completed, encompassing 119 apartments in six of the eight residential blocks, featuring design development and implementat...
Project name
Sterling Gardens
Architecture firm
Nissen Richards Studio
Location
Newbury, Berkshire, England
Photography
Gareth Gardner
Collaborators
Highways Engineer: Stuart Michael Associates. Acoustician: Hepworth Acoustics. Sustainability: Environmental Economics. Ecologist: Clarkson Woods. Geotechnical Consultant: CGL. Principle Designer: ORSA. Fire Consultant: Sweco UK. Approved Inspector: Sweco UK. Remediation, Piling, Groundworks and Concrete Frame Contractor: Cognition Land + Water
Civil engineer
Yes Engineering Group (Stage 3), Lyons O’Neill (Stages 4-6)
Structural engineer
Yes Engineering Group (Stage 3), Lyons O’Neill (Stages 4-6)
Environmental & MEP
Yes Engineering Group (Stage 3), Lyons O’Neill (Stages 4-6)
Landscape
Aspects Landscape Planning
Client
Nelson Land Limited
Typology
Residential › Apartments
The new triplex project by KOHLERSTRAUMANN, situated in a traditional neighborhood, showcases a modern approach to residential design. The structure is entirely built of concrete, emphasizing durability and a minimalist aesthetic.
Architecture firm
KOHLERSTRAUMANN
Location
Oberwil, Switzerland
Photography
Maris Mezulis
Principal architect
Aaron Kohler, Marc Straumann
Design team
KOHLERSTRUAMANN
Interior design
KOHLERSTRUAMANN
Typology
Residential › Triplex House
In the heart of Porto, a noble staircase crowned by the skylight that once illuminated. Built in the mid-19th century to be the house of a Douro nobleman, the building's fame was consolidated over time by the meticulous decoration of the woodwork, framed within the compositional rigour of the 19th-century facade, and the incredible staircase in the...
Project name
Antigo Hotel do Louvre
Architecture firm
Diana Barros Arquitectura
Photography
Ivo Tavares Studio
Principal architect
Diana Barros
Collaborators
Marcos Maia; Joana Fernandes, DAJ Engenheiros Associados
Structural engineer
NCREP – Consultoria em reabilitação do edificado e património
Construction
FL Construções
Typology
Residential Architecture › Housing
This project aims to merge two urban buildings with more than a century of history, where a residential building has arisen.
Architecture firm
Pedro Carrilho Arquitectos
Location
Rua dos Anjos no 25, Lisbon, Portugal
Photography
Ivo Tavares Studio
Principal architect
Pedro Carrilho
Collaborators
Equipa Pedro Carrilho Arquitectos
Structural engineer
Paulo Ribeiro
Supervision
Afonso Pessanha Castro
Typology
Residential › Apartments
Pendry Mexico City is located in the epicenter of the incomparable landscape of culture, contemporary style and inimitable intrigue of Mexico City.
Located in the Roma Norte District, Pendry Mexico City will bring its hospitality and Distinctive design with 114 rooms and suites along with 20 Pendry Residences Private homes, designed in partnership...
Architecture firm
Central de Arquitectura, IZ Arquitectos
Location
Mexico City, Mexico
Design team
IZ Arquitectos - Salomón Ison
Structural engineer
Aguilar Ingenieros, Postensa
Environmental & MEP
DIIN Ingeniería
Construction
Central de Arquitectura
Supervision
Central de Arquitectura
Visualization
IZ Arquitectos
Material
Baked ceramic tiles
Status
Under Construction
Typology
Hospitality › Hotel, Residences
The Downwind Residential Apartment stands as a graceful integration of form and function within its urban context, harmonizing with the surrounding landscape while offering a distinctive living experience.
Project name
Downwind Residential Apartment
Architecture firm
AshariArchitects
Location
10 Alley, Farhangshahr st, Shiraz, Iran
Photography
Parham Taghioff, Navid Atrvash
Principal architect
AmirHossein Ashari
Design team
Ali Attaran, Zahra Jafari, Afshin Ashari, Elnaz Amini khanimani, Amir Iranidoost haghighi, Zahra Rahimi, Ehsan Shabani, Sara Zahmatkesh fard shirazi, Mahsa Pakshir, Aida Rafie
Interior design
AmirHossein Ashari
Collaborators
Ali Attaran, Zahra Jafari, Afshin Ashari, Elnaz Amini khanimani, Amir Iranidoost haghighi, Zahra Rahimi, Ehsan Shabani, Sara Zahmatkesh fard shirazi, Mahsa Pakshir, Aida Rafie
Structural engineer
AshariArchitects
Environmental & MEP
Yasha Electronic (Electrical Engineer)
Construction
Azarakhsh Brick (Brick | Façade). Istawin (Window | Façade)
Supervision
AmirHossein Ashari
Visualization
Zahra Jafari, Amir Iranidoost haghighi
Tools used
AutoCAD, SketchUp, Autodesk 3ds Max, Adobe Photoshop, Adobe Illustrator, Adobe Indesign
Client
Professor Moshfeghian
Typology
Residential › Apartment

