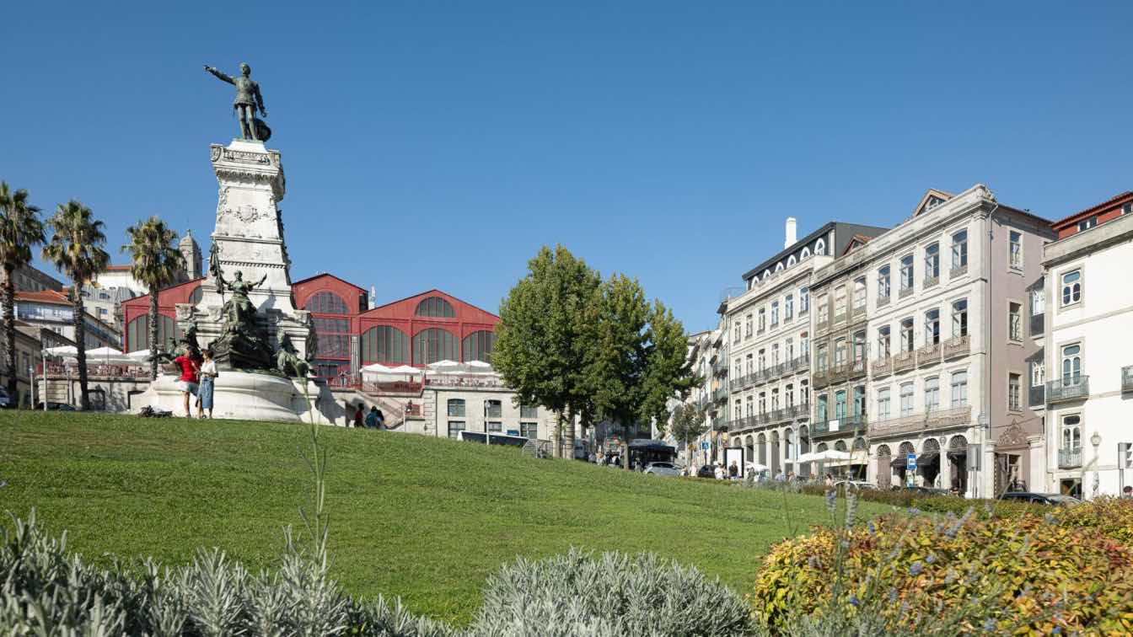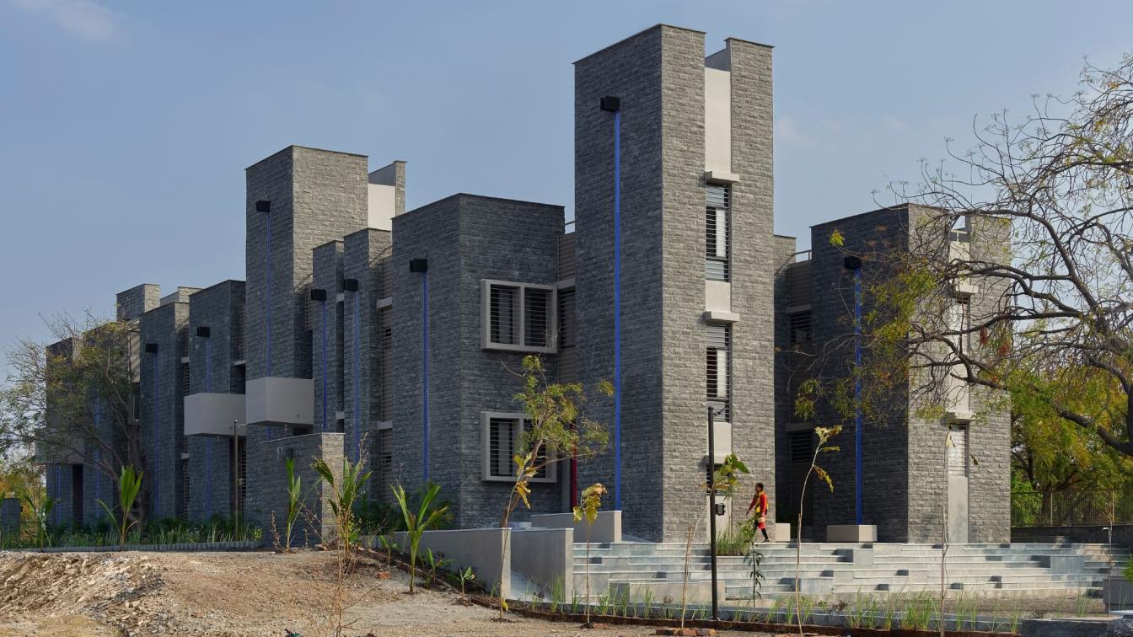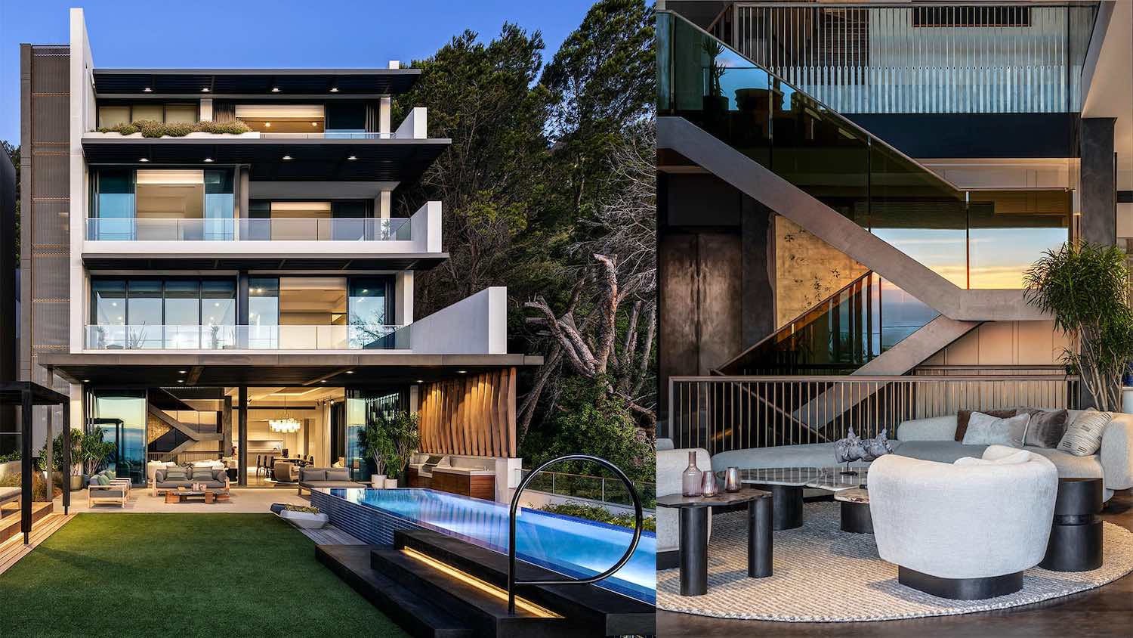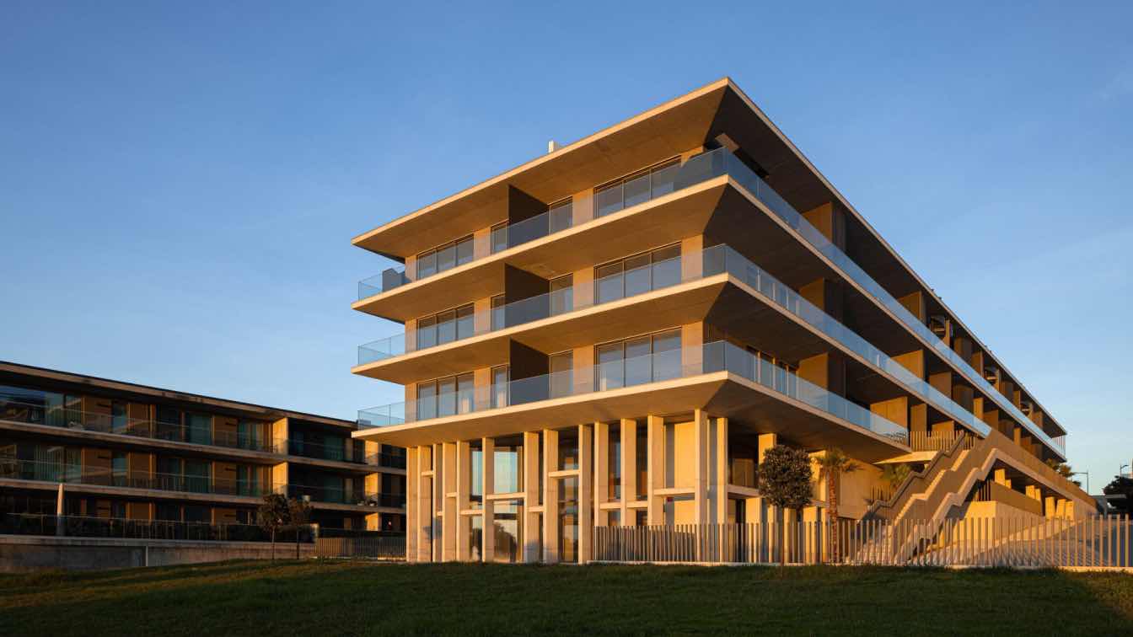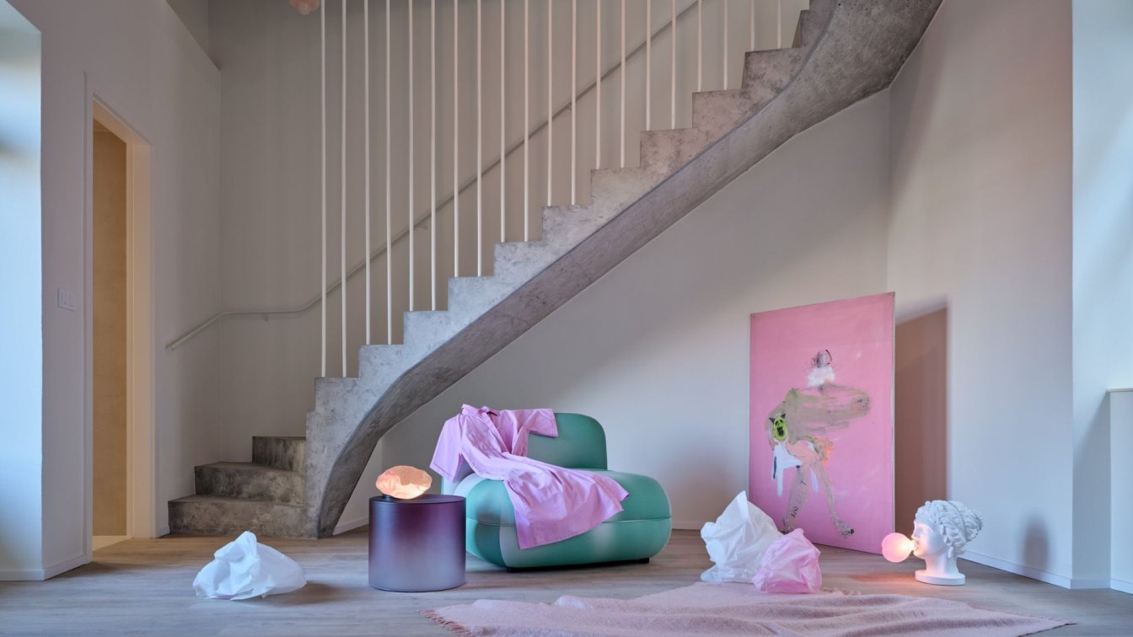Diana Barros Arquitectura: The building, located in the heart of Porto's historic center, stands as a testament to the end of the 19th century. Comprised of 5 floors, it is intended for housing on the upper floors and commerce on the upper floor. As the street where it is located (Rua de Mouzinho da Silveira) is perfectly delimited by a continuous urban front and, for the most part, made up of residential buildings with commerce on the ground floor, from this perspective, the rehabilitated building essentially assumes, a role of continuity, contributing to the coherence and quality of the complex, not only from a programmatic point of view, but also in the treatment of the facades.
The nature of the intervention, giving priority to the conservation and rehabilitation of existing elements of architectural value, aims to reinforce the uniqueness of the building, reinforcing its impact on the urban context. In the same sense, the diversity of occupied housing typologies limits the types of occupation permitted, and thus increases the flexibility of the building and, consequently, its long-term resilience.
The intervention entailed the complete reformulation of the building's interior spaces, however, the elements considered fundamental for preserving the memory of the original construction were maintained or, in cases where the state of conservation of the aforementioned elements prevented their rehabilitation, producing elements new ones of the same design and material. The adoption of a contemporary language clearly in the design of the compartments, interior spaces, fixed furniture, sanitary parts and finishes between materials contribute, in comparison with historical elements, to reinforcing this memory.
The selection of cladding materials and cores used within the fireworks taught creates a firm foundation, where the confrontation of scales is emphasized, on how to direct the personal elements (decorative, functional and circumstance) of future users of the space, encouraging its appropriation. This clearly contrasts with the materials adopted for the common spaces (wood and exposed concrete), whose texture and color belong to this space, inherently impersonal, an environment and personality of its own.











































