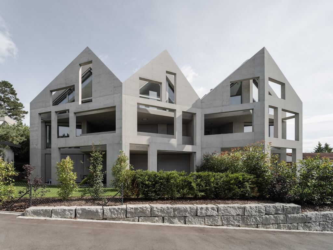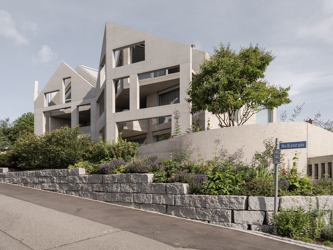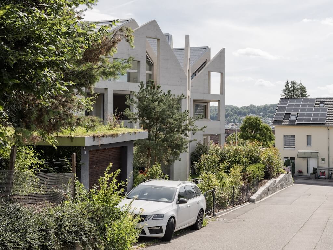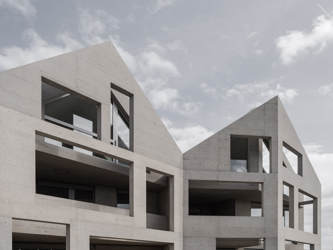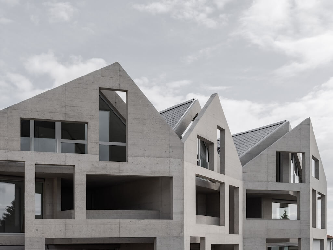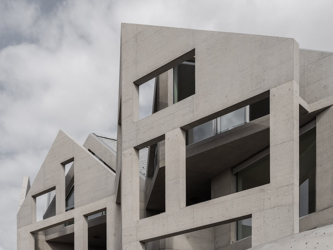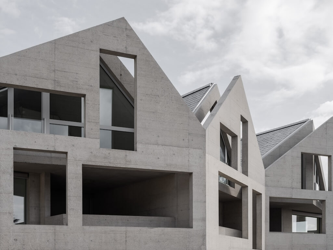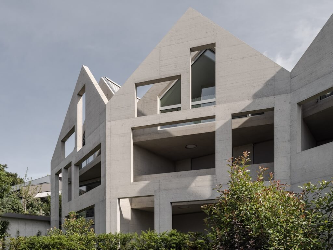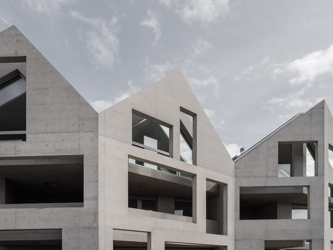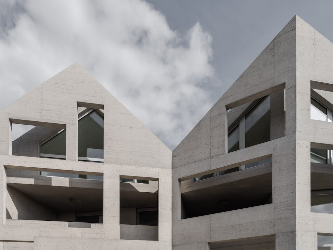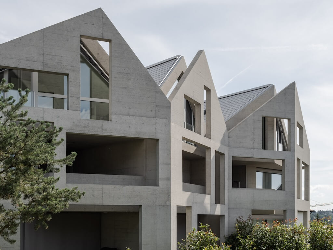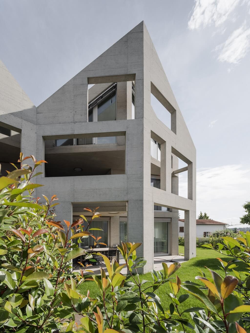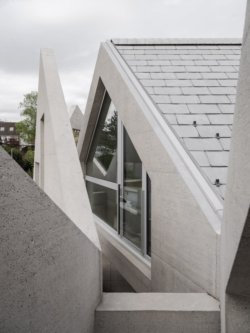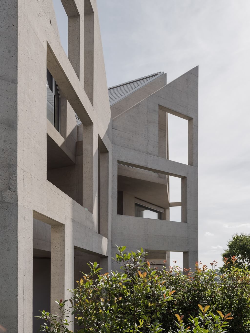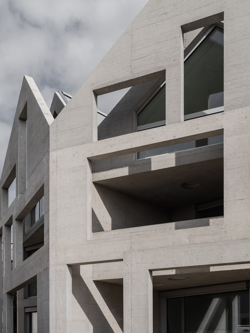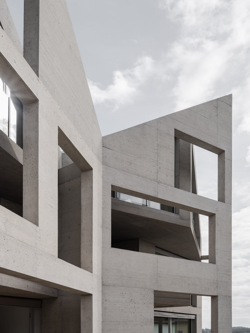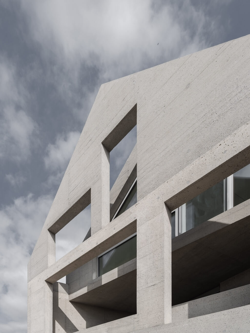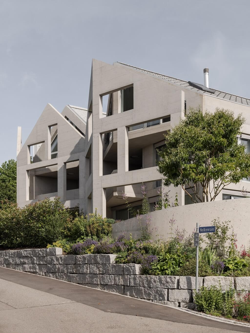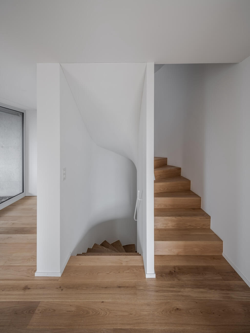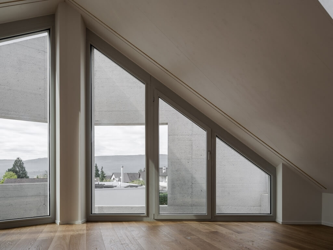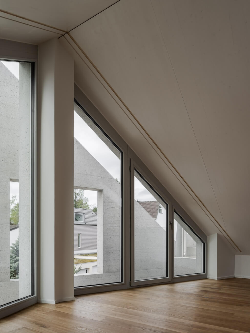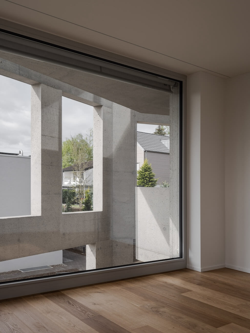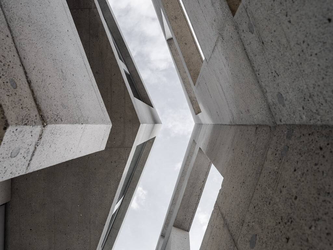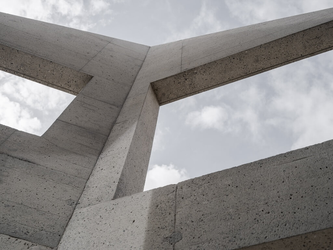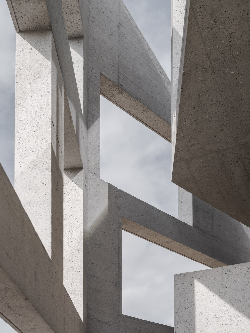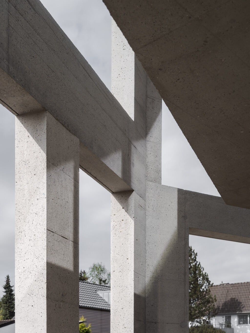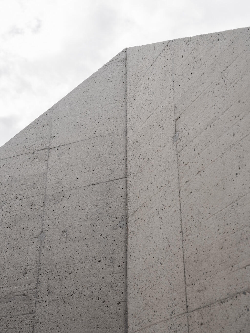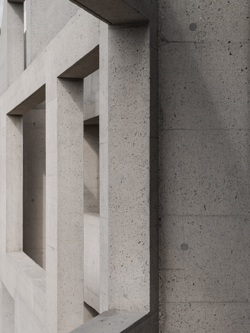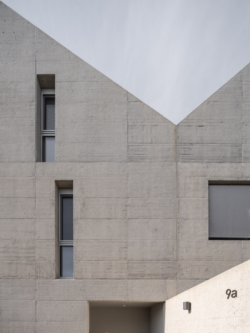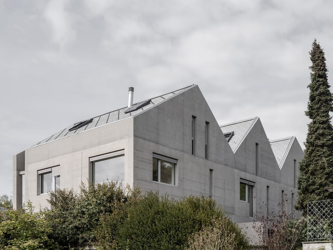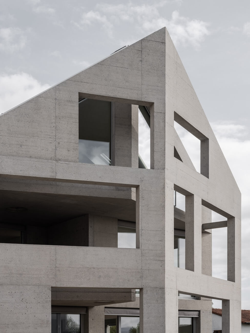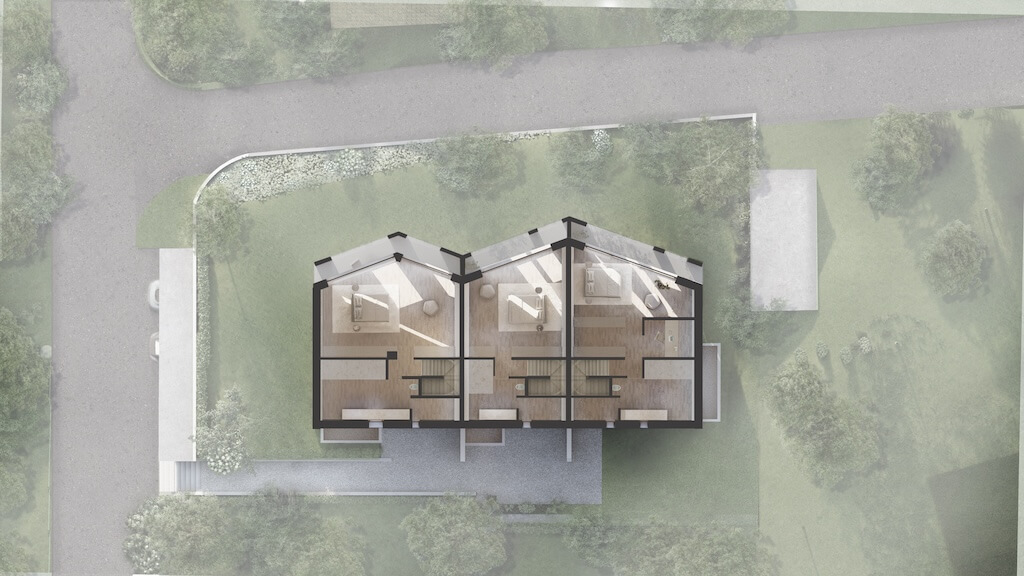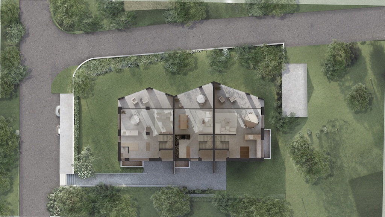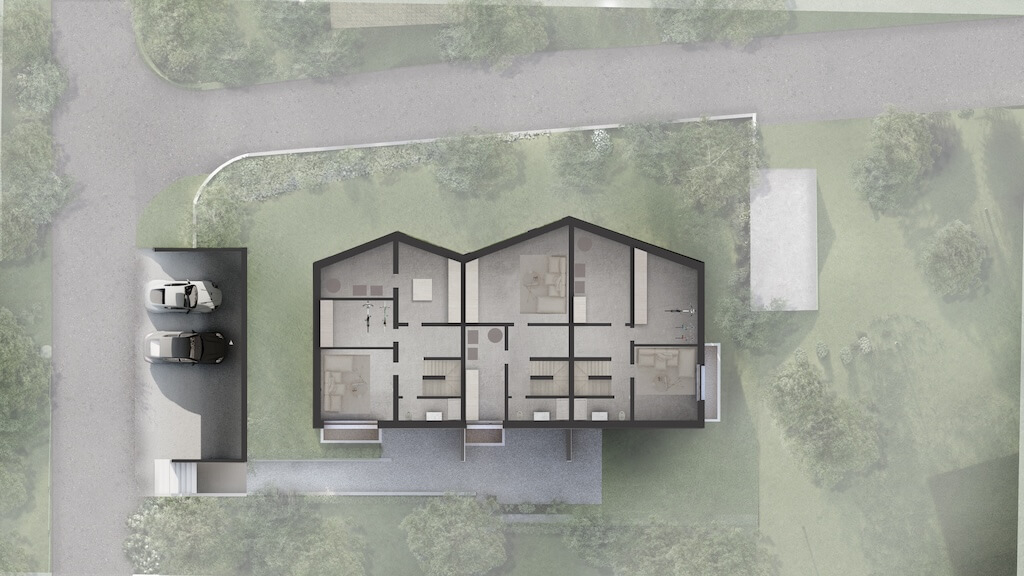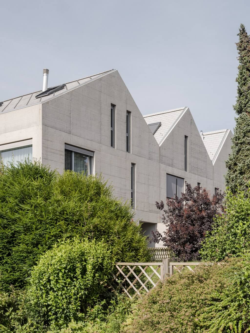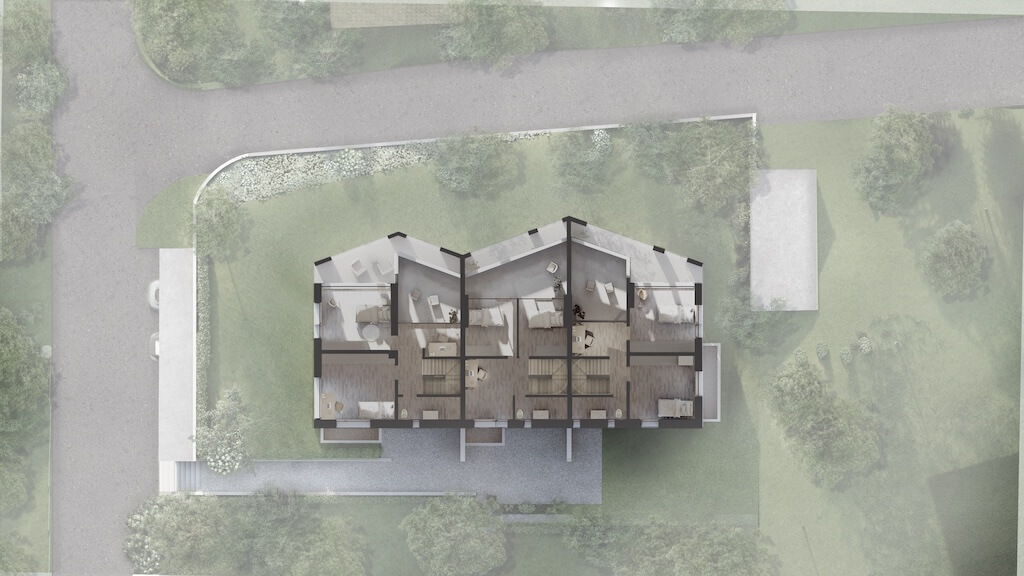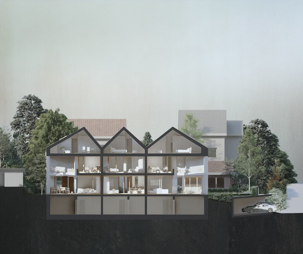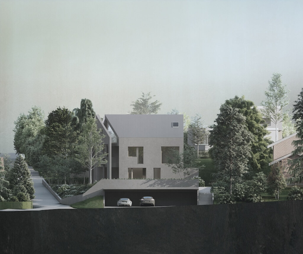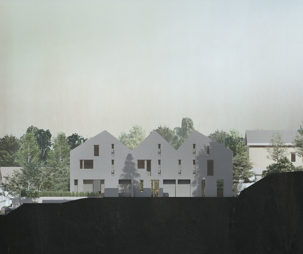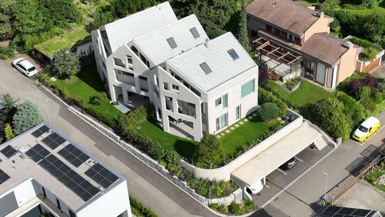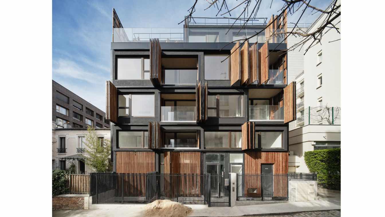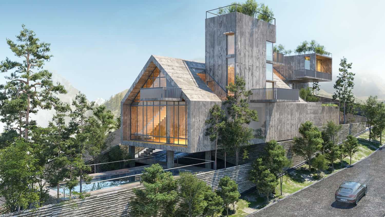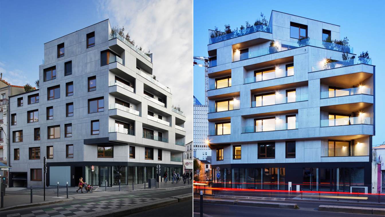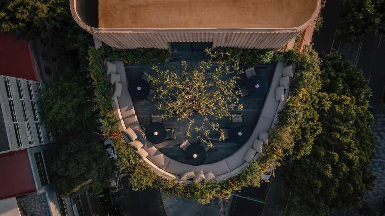Overview
The new triplex project by KOHLERSTRAUMANN, situated in a traditional neighborhood, showcases a modern approach to residential design. The structure is entirely built of concrete, emphasizing durability and a minimalist aesthetic. The design harmoniously integrates with its surroundings while providing a contemporary living space that prioritizes privacy and protection from environmental elements.
Exterior Design
The triplex consists of three distinct units, each sharing a similar architectural language but offering individual living spaces. The structure features a series of gabled roofs, creating a rhythmic and dynamic roofline that pays homage to traditional residential forms in the area. Large, geometrically precise openings in the concrete facade allow for ample natural light while maintaining a sense of enclosure and privacy.
1.- South Facade:
A notable feature of the triplex is the protective wall on the south facade. This wall serves a dual purpose: shielding the interiors from excessive sunlight and providing an additional layer of privacy from the street and neighboring properties. The wall's design includes carefully placed openings that allow light to filter through without compromising privacy.
2.- Materiality:
The use of raw concrete as the primary building material gives the structure a robust and modern appearance. The texture and color of the concrete harmonize with the natural landscape and existing neighborhood aesthetic, creating a seamless integration with its environment.
Interior Layout
The floor plan is designed to maximize space efficiency and comfort. Each unit within the triplex is thoughtfully arranged to provide functional living areas, private quarters, and shared spaces. The interior is characterized by an open-plan design, high ceilings, and strategically placed windows that enhance the feeling of spaciousness and light.
The triplex incorporates several design elements aimed at sustainability and occupant comfort. The protective wall on the south facade not only offers privacy but also acts as a passive solar shading device, reducing the need for artificial cooling. The use of concrete, a highly durable and low-maintenance material, ensures the longevity of the structure while minimizing the environmental impact of frequent repairs or replacements.
Integration with the Neighborhood
Despite its modern design, the triplex respects the traditional character of the neighborhood. The gabled roofs and the careful modulation of the facade echo the forms and rhythms of nearby houses, creating a sense of continuity and belonging. The project stands as a testament to how contemporary architecture can be thoughtfully integrated into historic settings without compromising on innovation or aesthetics.
This architectural description highlights the key features and design philosophy behind our new triplex project, emphasizing its modernity, functionality, and respect for its traditional surroundings.
