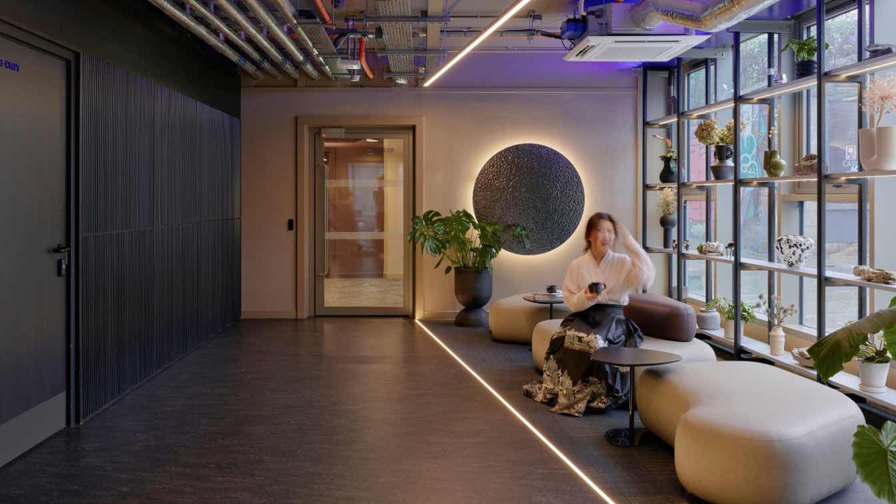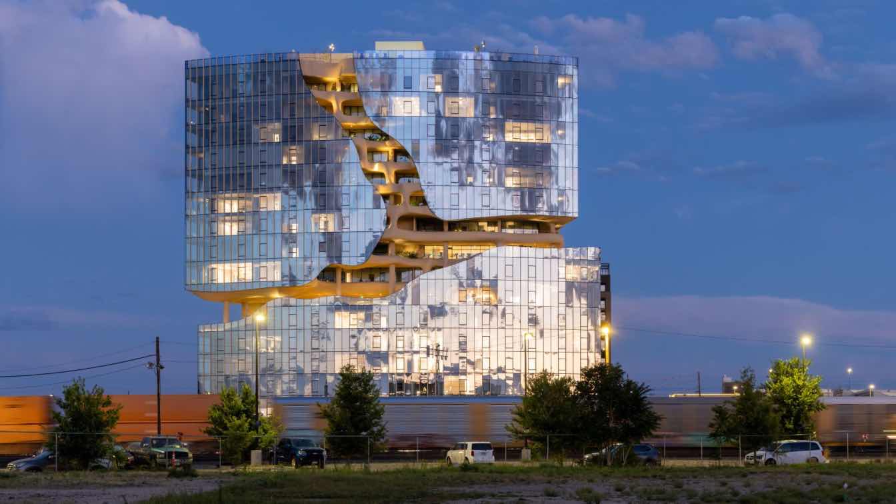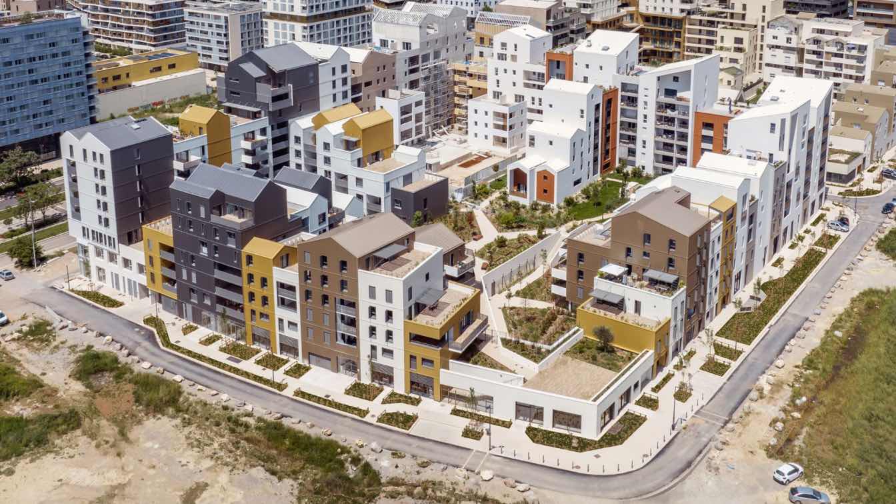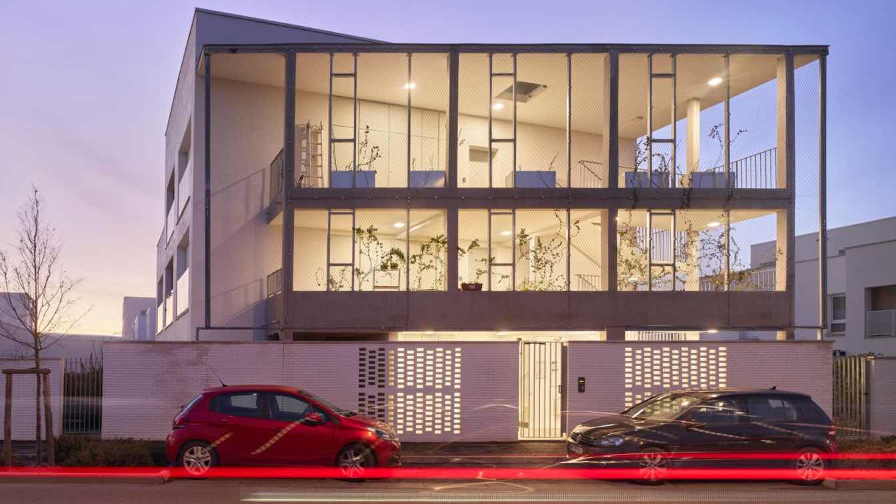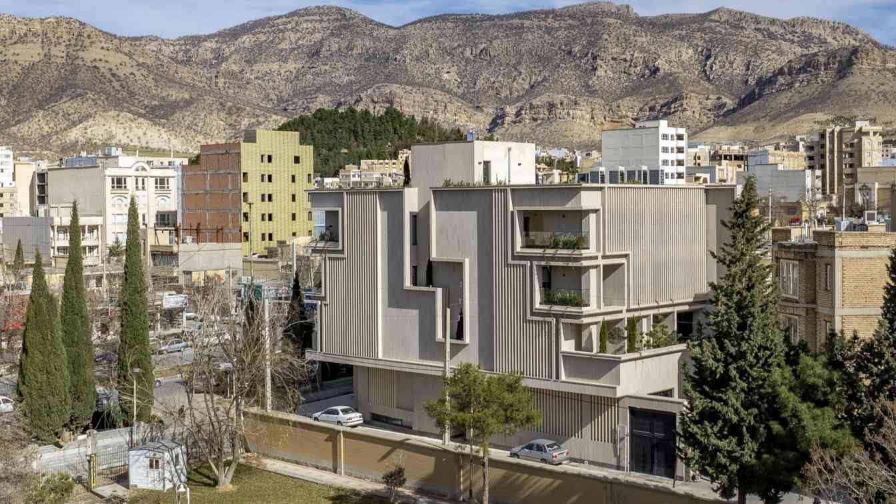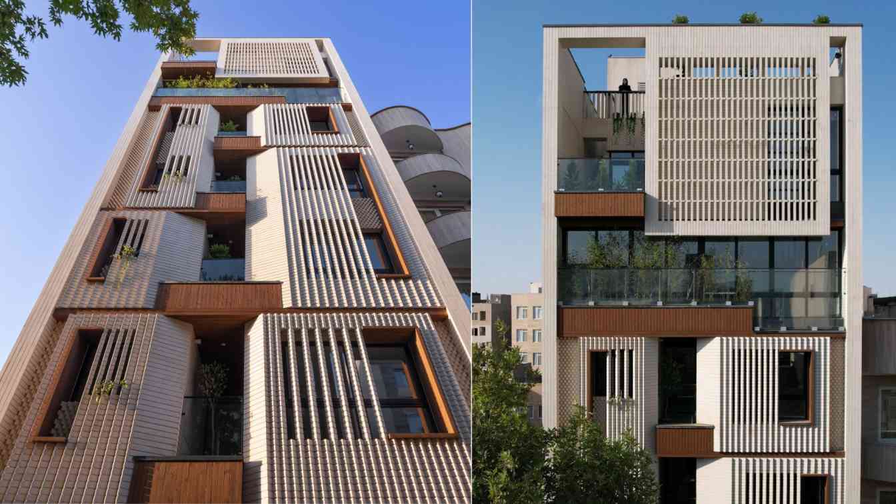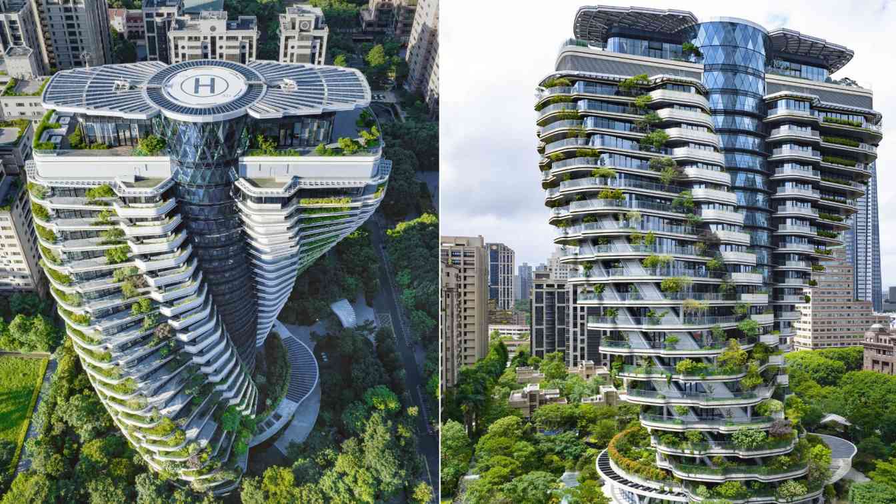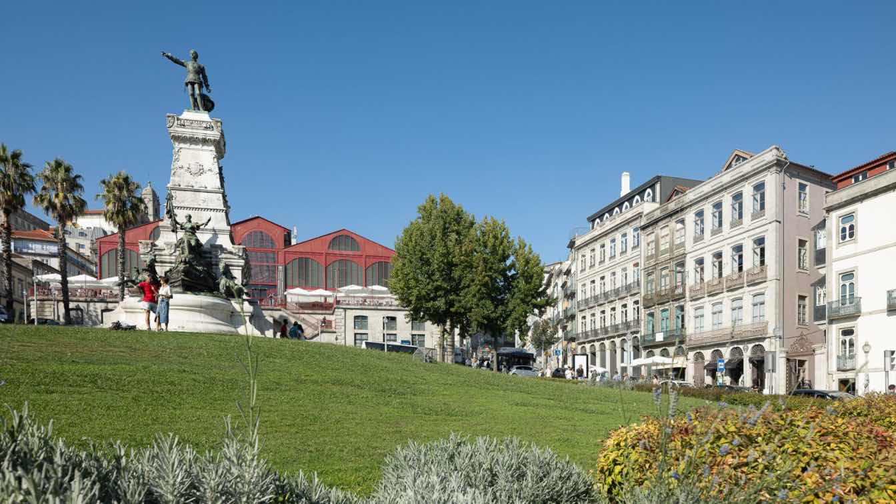Space innovation studio Jasper Sanders + Partners has reinvented the narrative for premium post-graduate student living, with the completion of a new scheme located at 16-18 Potterrow in Edinburgh for client Curlew Capital.
Project name
16-18 Potterrow
Architecture firm
ADP Architecture
Location
16 –18 Potterrow, Edinburgh, EH8 9BL, Scotland
Principal architect
Jasper Sanders + Partners
Built area
151 studio apartments, over 500 ft² of amenity provision
Design year
Appointed Q1 2022
Interior design
Jasper Sanders + Partners
Collaborators
Thisis Fresh
Structural engineer
Will Rudd Consultants
Environmental & MEP
KJ Tait Engineers
Lighting
Jasper Sanders + Partners, with Ur-Eka
Construction
Sharkey Construction
Visualization
Jasper Sanders + Partners
Material
Marmoleum, distressed metal, ultra-marine blue, velvet
Status
Complete and operational
Typology
Residential Architecture › Post-grad living development
More than just an apartment building, One River North is a vertical landscape for its residents to wander as if hiking in the mountains. "Imagine living in a building yet feeling as though you're immersed in a natural landscape—like living within a canyon itself," says MAD Principal Architect, Ma Yansong.
Project name
One River North
Architecture firm
MAD Architects
Location
Denver, Colorado, USA
Photography
Iwan Baan, Parrish Ruiz De Velasco and Vic Ryan
Principal architect
Ma Yansong, Dang Qun, Yosuke Hayano
Design team
Jon Kontuly, Flora Lee, Peng Xie, Edwin Cho, Horace Hou, Yunfei Qiu, Evan Shaner, Shawna Chengxiang Meng
Interior design
The Interior Studio at Davis Partnership Architects
Collaborators
Davis Partnership Architects (Executive Architect)
Civil engineer
Kimley-Horn
Structural engineer
Jirsa Hedrick
Environmental & MEP
ME Engineers
Landscape
Davis Partnership Architects
Construction
Saunders Construction
Client
The MAX Collaborative
Typology
Residential Architecture › Apartments
An emblematic urban development project in the Montpellier metropolitan area, the Port Marianne district stems from an ambitious vision to extend the city towards the sea.
Architecture firm
A+Architecture, Hellin Sebbag Pirany architectes
Location
République ZAC, Lot E, Montpellier, France
Photography
Camille Gharbi, Drone-Ops
Collaborators
Tecta (Infrastructure Engineer), L’Echo (Economist)
Structural engineer
TERRELL
Environmental & MEP
Celsius Environnement (Mechanical and Thermal Engineer), Novacert (Environmental Engineer), Gamba (Acoustic Engineer)
Client
SERM, Icade / Kalelithos / REI Habitat
Typology
Residential Complex
TAA presents you one of its recent projects: « Melrose », the construction of 18 houses and 2 intermediary housing building in Seilh (Occitanie region, France).
Architecture firm
TAA Toulouse
Location
ZAC Laubis, Chemin du Percin, 31840 Seilh, France
Principal architect
Lots B10 and B11: TAA Toulouse
Design team
Head of project: Anthony Morinière | Head of project deputy: William Florenza | Head of construction: Jean Pinsson
Built area
Lots B10 and B11: 3,148 m²
Site area
Lots B10 and B11: 5302 m² | Total: 41 689 m²
Completion year
November 2021
Collaborators
Associated Architect: Lot B9 et B12: BETILLON & FREYERMUTH Architectes (FFFBBB) | Lot B8: AR357
Environmental & MEP
Technisphere
Construction
2M Construction
Visualization
L’Atelier des Chimères
Typology
Residential › Housing
The main challenges of the Bonlad project were to adopt a strategy to address the issue of "context" on a large scale and overcome the limitations imposed by the project's western neighborhood (prohibition of the direct view towards a government building).
Architecture firm
Mohat Office
Photography
Parham Taghioff
Principal architect
Mohammad Hadianpour
Design team
Reza Mansouri, Mansour Bahadori
Interior design
Mansour Bahadori
Civil engineer
Ali Ehsan Javadinia
Structural engineer
Ali Ehsan Javadinia
Environmental & MEP
Hisense Company
Construction
Mansour Bahadori, Mohammad Moradzadeh
Tools used
Rhinoceros 3D, Revit, AutoCAD
Client
Izz-Din Sadeghkhani
Typology
Residential › Apartments
The primary challenge of the project was to establish a connection between the client's preferences for their living area and the neighborhood's historical, cultural, and economic features. As architects, we saw our task as developing a model that could both blend in with the neighborhood's historical context.
Architecture firm
Barsav Office
Location
No121-6th Majd, Majd Blvd, Mashhad, Iran
Photography
Diman Studio, Dayan Mazraei
Principal architect
Mohamad Reyhani, Alireza Modarresi, Ali Sovizi
Design team
Hamideh Sarafian, Matineh Rezaie, Faezeh Samadi, Sara Vahidian, Maryam Nikmehr, Elham Mahdian, Bahar Hajizadeh, Reza Rohi, Sina Eftekhar
Collaborators
Reza Dashti
Civil engineer
Hojat Khazaie Nejad
Environmental & MEP
Hamed Safarzadeh, Mohamad Mahdi Farzad
Typology
Residential Building
The residential tower is ranked by CNN among the world's top nine urban landmarks & achieves the LEED platinum BD+C certification (Leadership in Energy and Environmental Design, Building Design & Construction).
Project name
Tao Zhu Yin Yuan
Architecture firm
Vincent Callebaut Architectures
Location
Xinyi district, Song Gao Road & Song Yong Road, Taipei, Taiwan
Principal architect
Vincent Callebaut
Design team
Emilie Diers, Frederique Beck, Jiao Yang, Florence Mauny, Volker Erlich, Philippe Steels, Maguy Delrieu, Vincent Callebaut
Interior design
Wilson & Associates (WA), Los Angeles, Chu Chih-Kung + Metro Space Design, Taipei
Collaborators
LOCAL ARCHITECT: LKP Design, Taipei. GREEN CONSULTANT: Enertek, Taipei. GREEN CERTIFICATION: U.S. Green Building Council, LEED Platinum + Low Carbon Building Alliance, Diamond Level
Structural engineer
King Le Chang & Associates, Taipei
Environmental & MEP
Sine & Associates, Taipei
Landscape
SWA, Sausalito, San Francisco, Horizon & Atmosphere (H&A), Taipei
Lighting
L'Observatoire International, New-York, Unolai Design, Taipei
Construction
Taiwan Kumagai Co, Ltd
Tools used
Adobe Photoshop, Adobe Lightroom
Client
BES Engineering Corporation, Taipei
Typology
Residential › Apartment
The building, located in the heart of Porto's historic center, stands as a testament to the end of the 19th century. Comprised of 5 floors, it is intended for housing on the upper floors and commerce on the upper floor. As the street where it is located (Rua de Mouzinho da Silveira) is perfectly delimited by a continuous urban front and, for the mo...
Project name
Edifício de Mouzinho da Silveira
Architecture firm
Diana Barros Arquitectura
Photography
Ivo Tavares Studio
Principal architect
Diana Barros
Structural engineer
NCREP – Consultoria em reabilitação do edificado e património
Construction
Vilacelos – Construções S.A.
Typology
Residential › Apartments

