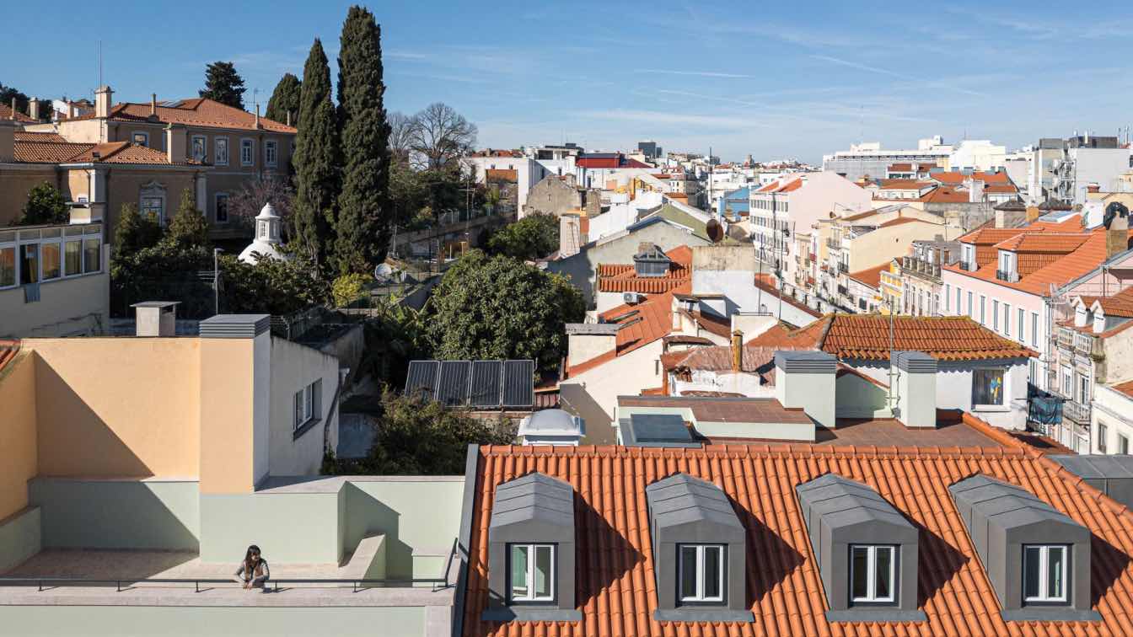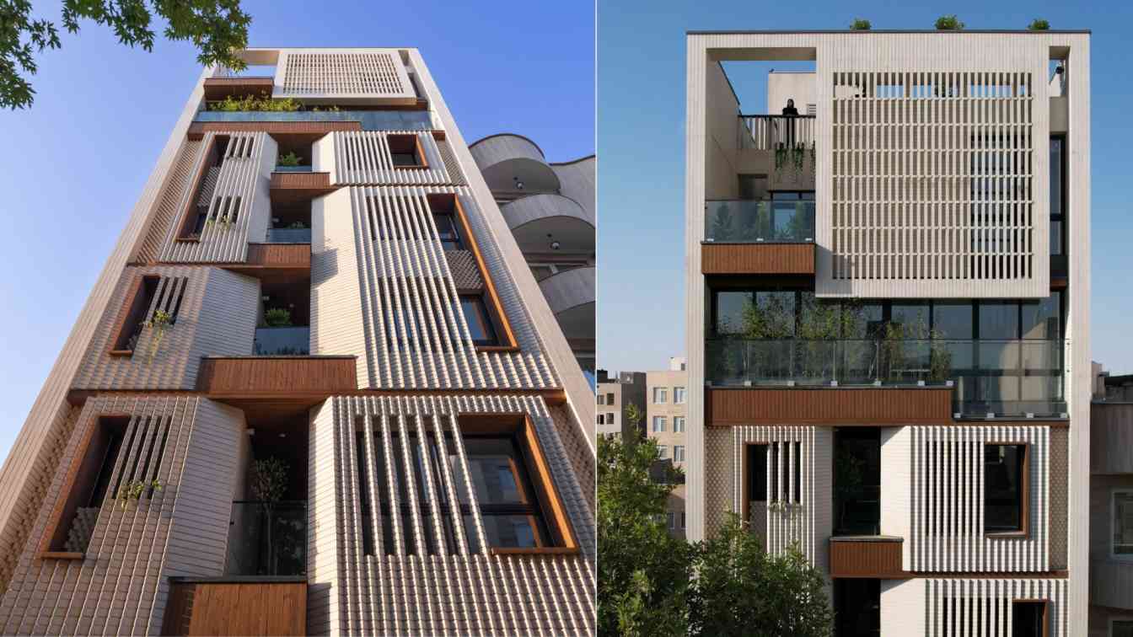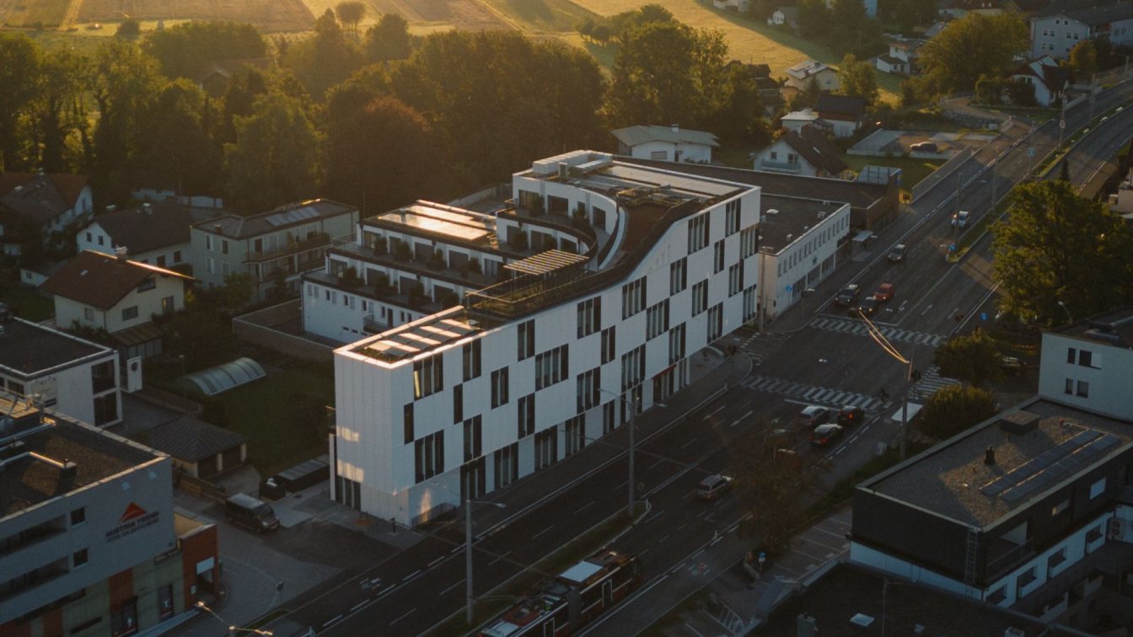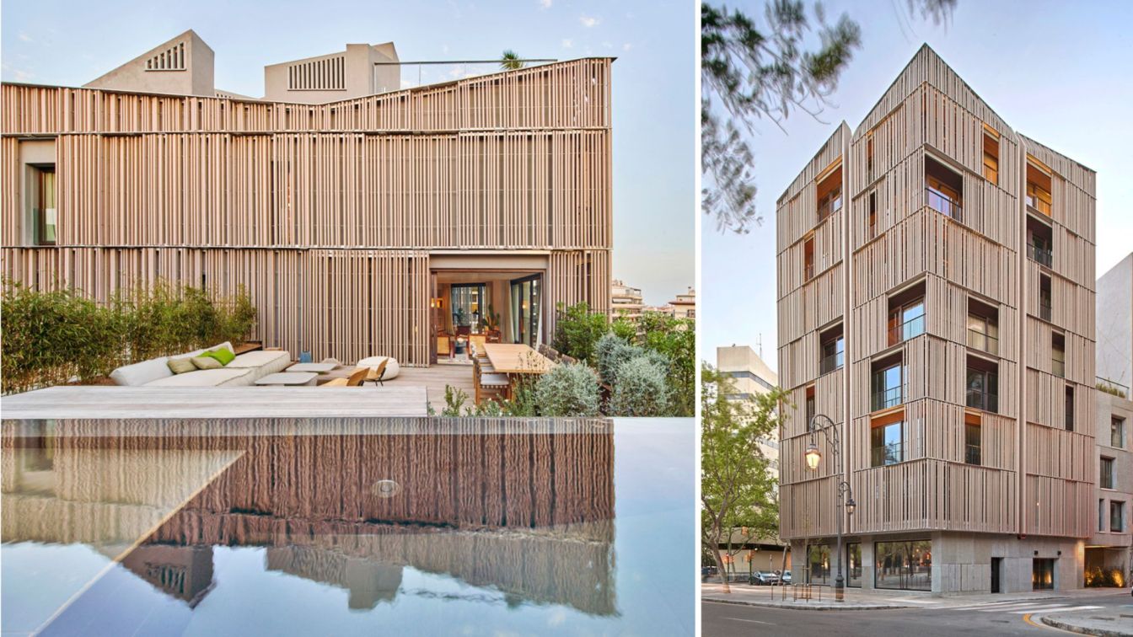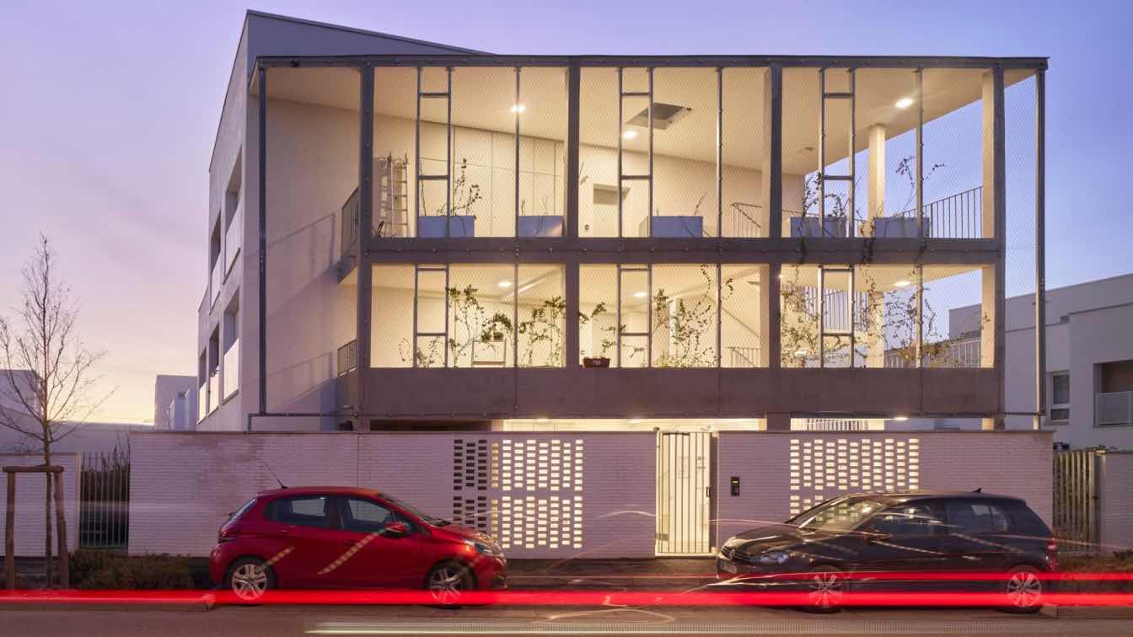Pedro Carrilho Arquitectos: A green building that preserves over a century of history
This project aims to merge two urban buildings with more than a century of history, where a residential building has arisen. Due to the passage of time, they were completely abandoned and in an advanced state of internal degradation.
The proposed intervention included the restoration of commercial use on the ground floor, with the entrance floor consisting of two one-bedroom apartments. On the remaining floors there is two one-bedroom (T1) and two two-bedroom (T2) apartments, with the top floor reserved for a single apartment with access to the rooftop terrace. Original tiles from the building have also been recovered and integrated into the interior wall paneling of the units.
To formally unify the two buildings and make the most of their entrances, the smaller building underwent a two-storey expansion, along with a complete facade redesign. This not only enhanced the aesthetic balance, but also provided more and better natural lighting and overall hygiene in all spaces. In the attic, five dormer windows were added for natural lighting and ventilation.
This architectural project is a response to current habitation needs, ensuring that all alterations provide comfort and hygiene. The vertical expansion of the construction and the choice of a pastel green for painting aim to enhance the main facade and seamlessly integrate the building into its surroundings. By preserving architectural and heritage elements, exterior interventions seek to create symmetry and rhythm, using original materials from the construction period, such as Lioz limestone masonry with finishes matching the existing ones, and metal structures painted in shades of gray.










































































