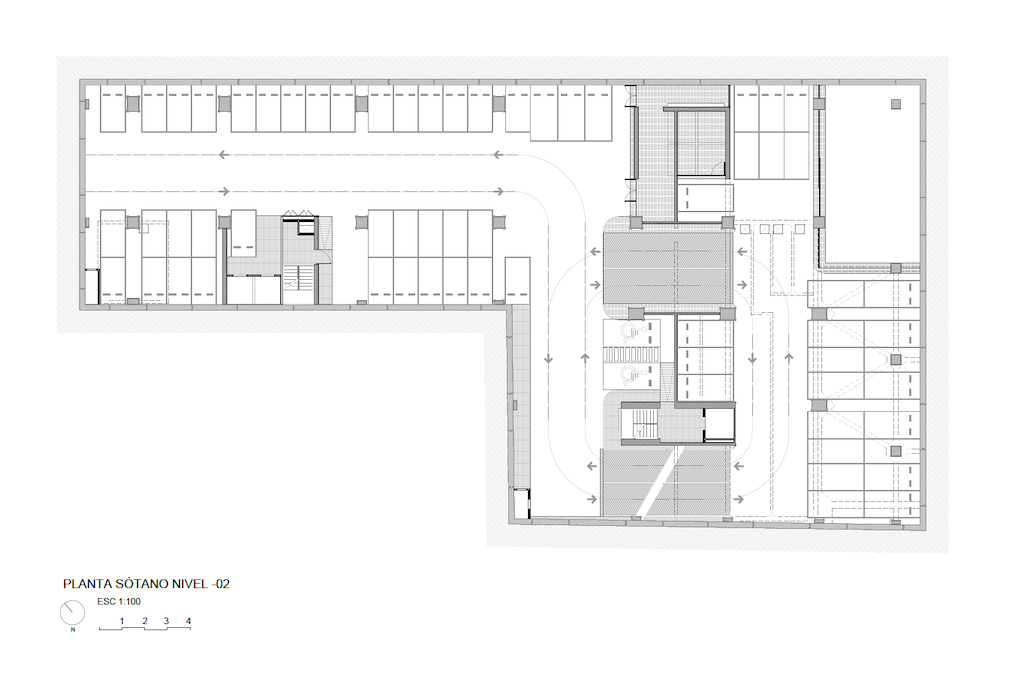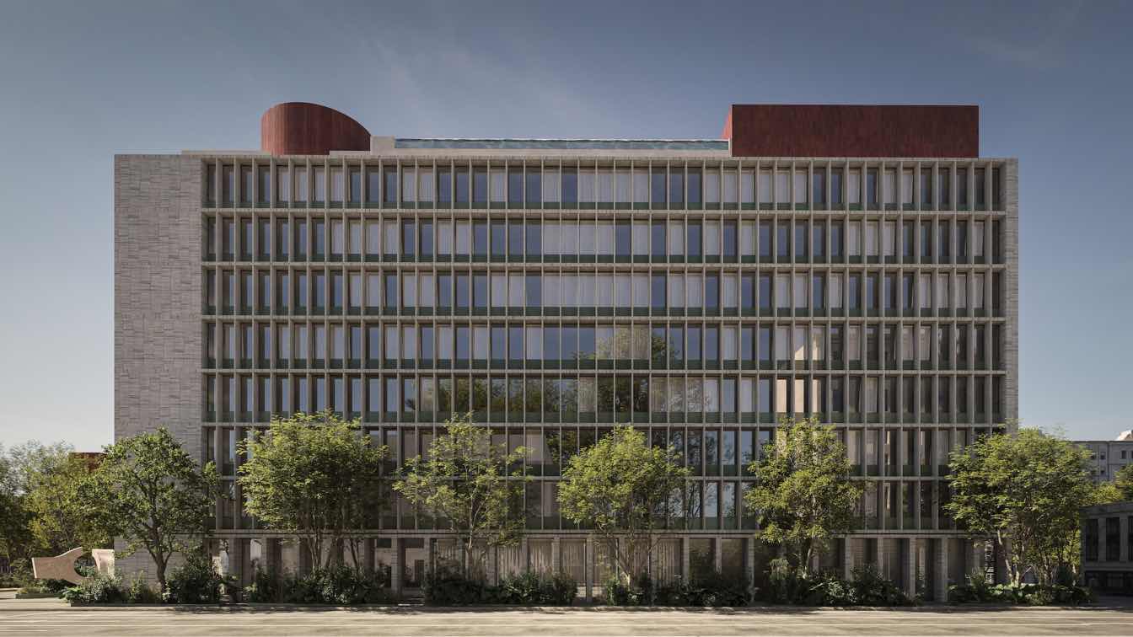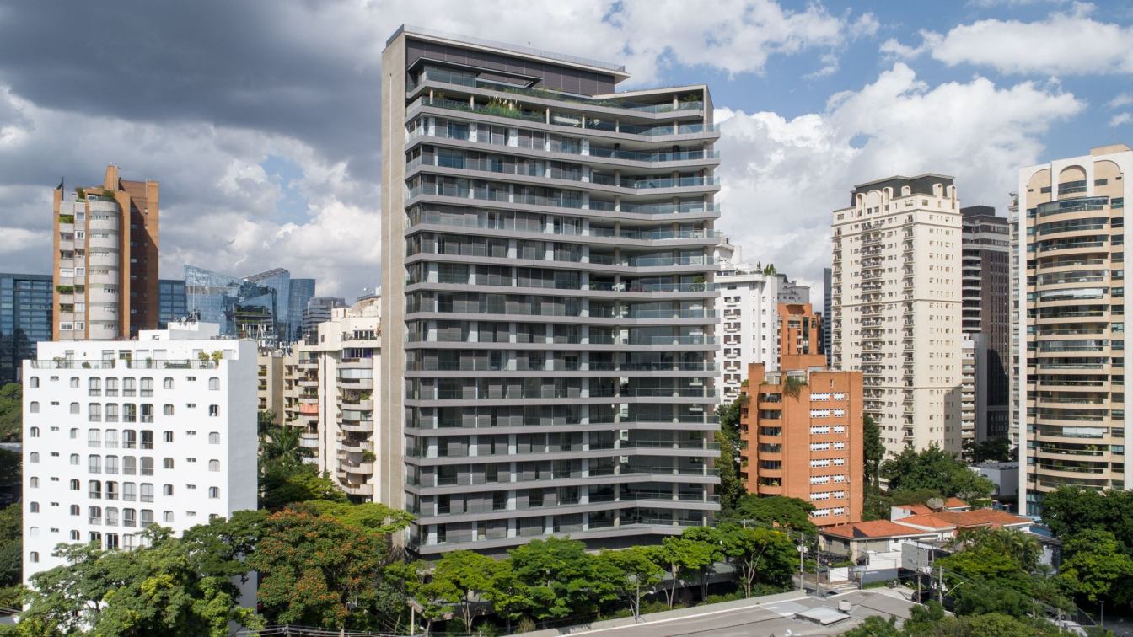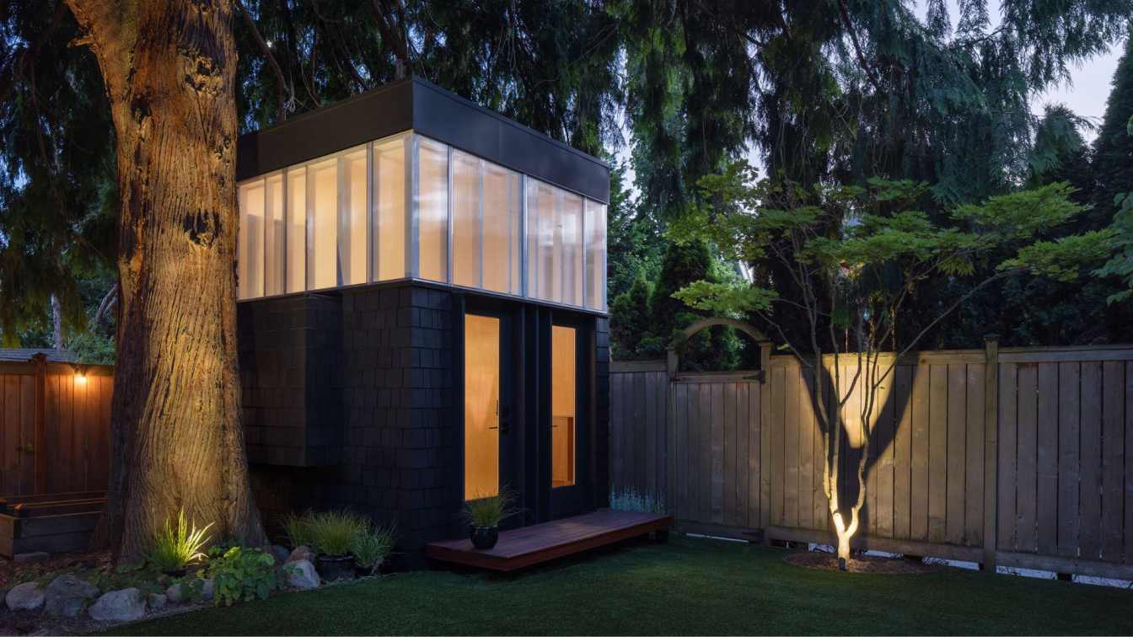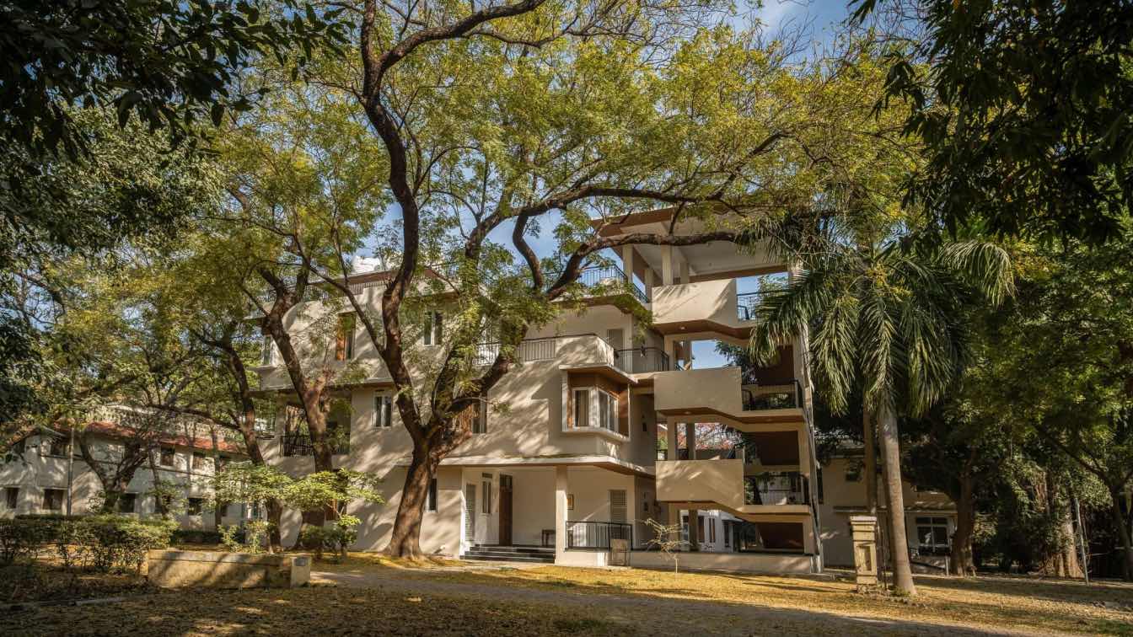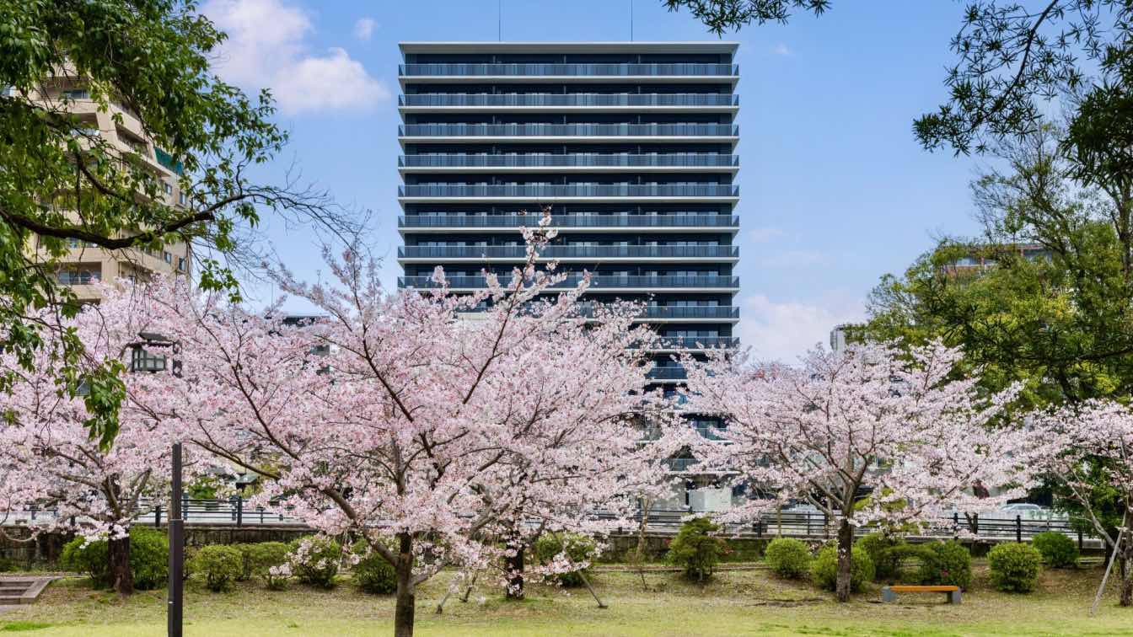Pendry Mexico City is located in the epicenter of the incomparable landscape of culture, contemporary style and inimitable intrigue of Mexico City. Located in the Roma Norte District, Pendry Mexico City will bring its hospitality and Distinctive design with 114 rooms and suites along with 20 Pendry Residences Private homes, designed in partnership with local architects, Central de Arquitectura and IZ Arquitectos, with interiors by AVROKO.
Guests and residents
They will explore multiple exclusive environments, such as a fine dinning restaurant and a classic Bar Pendry; a local coffee shop “cafecito” that opens from morning until the night. On its roof top, a terrace and signature restaurant complement its large infinity pool and solarium. A world-class Pendry Spa; a state-of-the-art gym generation; its spaces for meetings and special events, both inside and outdoors, they have design and event planning services exclusive to the brand.
Pendry Residencias Ciudad de México is a complementary extension of Pendry Mexico City with 20 apartments from one to three bedrooms where Interiors offer spaces of serenity and refinement. With contemporary style, spacious living spaces and the intoxicating charm characteristic of Mexico, its stone materials, wood and high-quality textiles on floors and walls, are integrated harmoniously creating an incomparable aesthetic experience.
This building represents the masterful synthesis of timeless architecture and design contemporary. On its facade, an elegant orthogonality covered by a mix of elegant materials and large crystals present a rhythm that evokes luxury and sophistication. Inspired by the Art Deco design of the city's Roma Norte District, they combine Clean lines and simple shapes characteristic of contemporary architecture to give a nod to its history.
Committed to cutting-edge quality and comfort standards at the level worldwide, this building is an outstanding example of innovation in hospitality modern. The materials and designs not only reflect a respect for the heritage architectural style of Art Deco, but also ensure durability and elegance in the time, positioning it as a reference work in the evolution of design urban.




