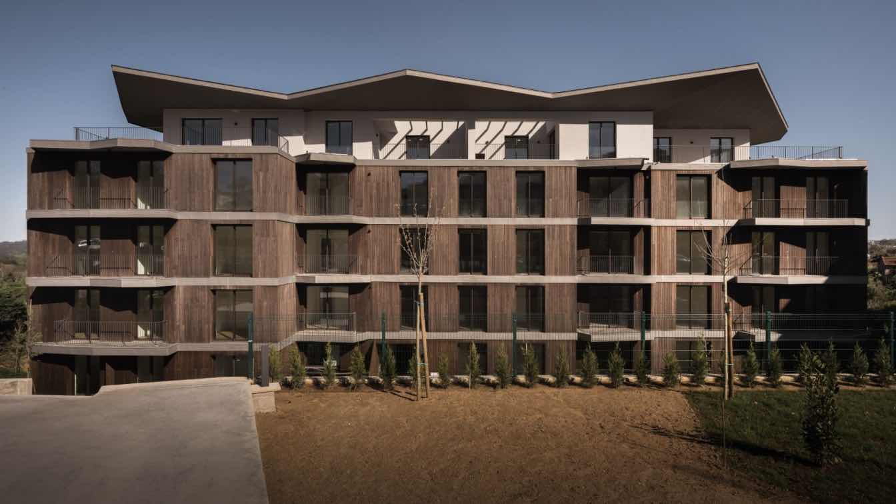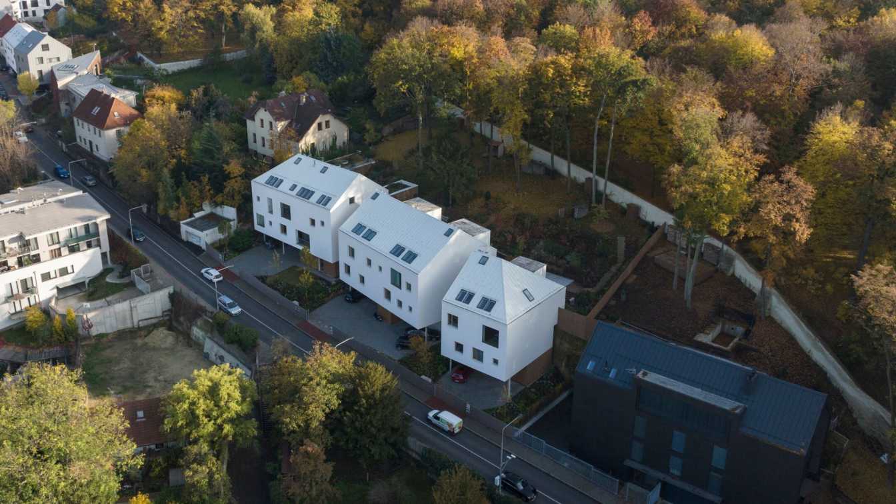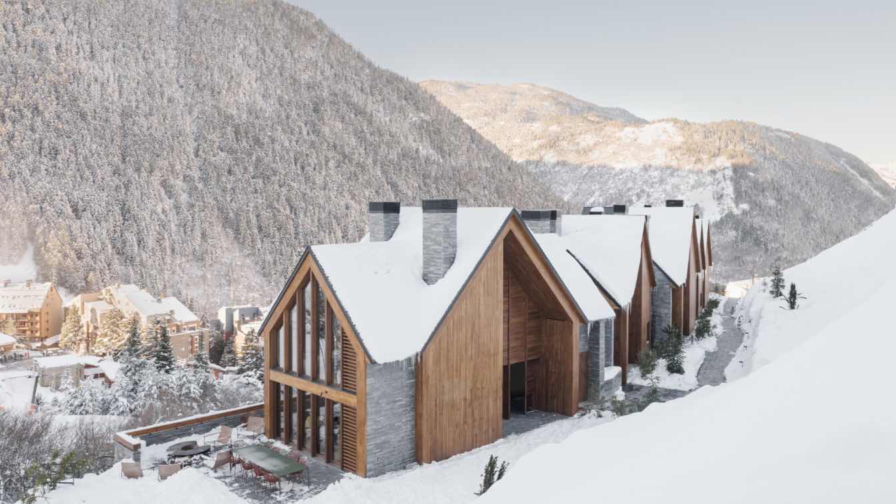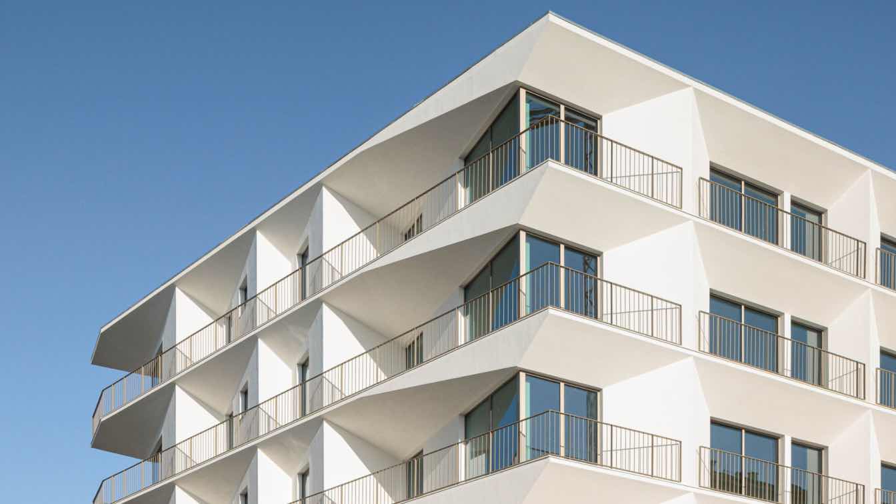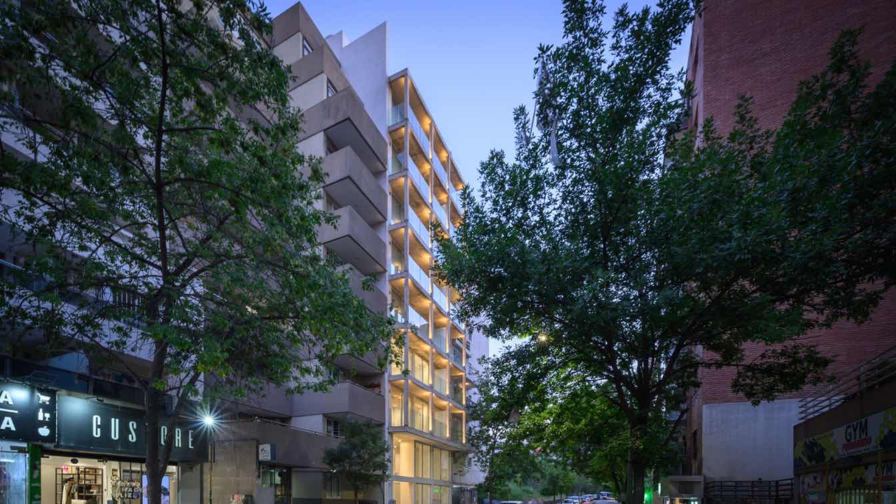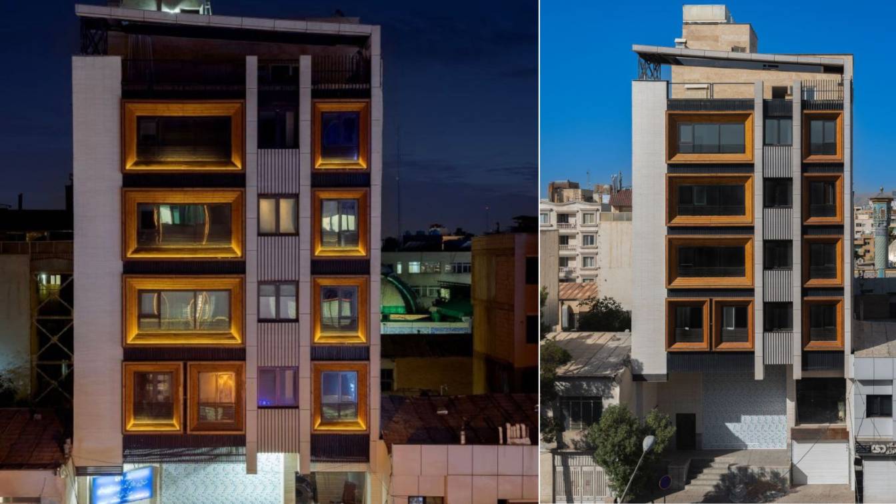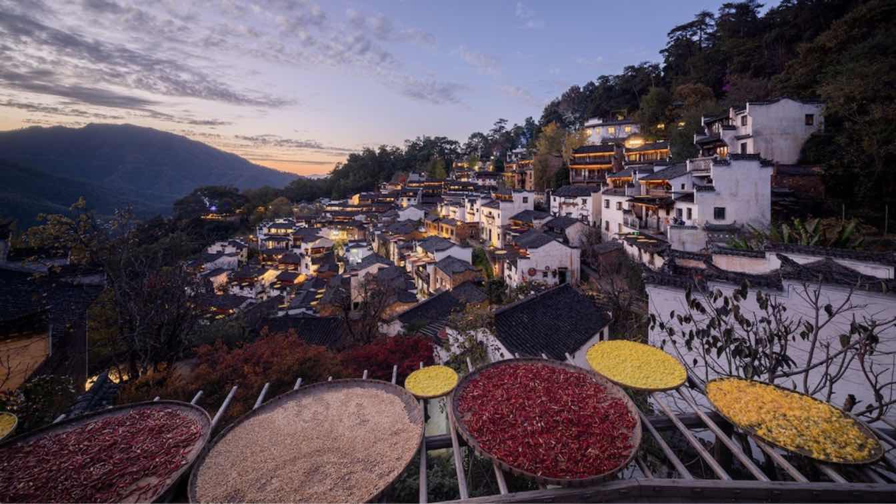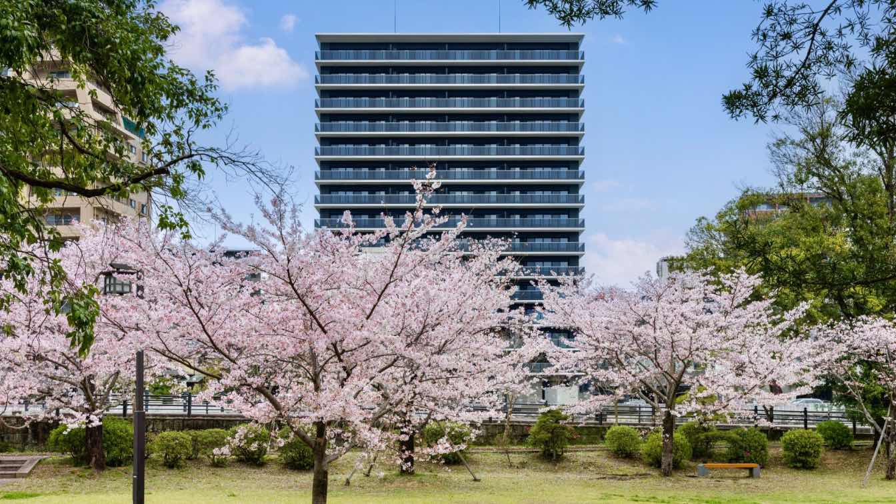MJARC Arquitetos was invited to rehabilitate a building that has punctuated the landscape of Santa Comba Dão for more than 20 years. The rehabilitation of this building aims to preserve the existing building rather than simply demolishing it and starting over. The design team and developers decided to achieve an ambitious goal: to reuse the existin...
Project name
Riverside Condominium
Architecture firm
MJARC Arquitetos Associados Lda
Location
Santa Comba Dão, Portugal
Principal architect
Maria João Andrade, Ricardo Cordeiro
Design team
Maria João Andrade, Ricardo Cordeiro
Collaborators
Ana Fonseca
Structural engineer
Ambiestudos
Landscape
Gonçalo Torrado Reis
Material
Metal, Wood, Concrete
Typology
Residential Architecture
Libocká Street, which borders the historic Hvězda (Star) Game Reserve on the north side and slopes down from Petřiny to Libocká Pond and Litovický Creek, is not very welcoming at first glance. From the south side it is defined by fragmented original terraced housing supplemented by the remains of grand suburban villas from the late 19th century. It...
Project name
Under the Star Game Reserve
Architecture firm
Martin Cenek Architecture
Location
Libocka Street, Prague – Liboc, Czech Republic
Photography
Martin Cenek, Drone images: Marek Jehlička
Principal architect
Martin Cenek
Design team
Tomáš Minarovič
Built area
Built-up area 716 m²; Gross floor area 1910 m²; Usable floor area 1396 m²
Collaborators
Plumbing: Tomáš Balažovič; HVAC: Ondřej Zikán; Electrical: Petr Bürger; Fire protection: Jindřiška Hüttnerová
Structural engineer
František Denk
Material
Concrete - main construction, visible in the main living areas. White coated steel - columns. White lime plaster - façade of main masses. Oiled timber elements - parts of the facades. 2 White lacquered aluminium sheet – roofing. Perforated white trapezoidal metal sheet - parts of facades of the apartment building. Oak parquet - floors of residential parts. Oak veneer and white lacquer - furniture designed by the author. Grey cement screed - wall finishing in bathrooms. Hexagonal grey tiles - bathroom floors. Solid oak planks - terrace surfaces. Hot-dip galvanized grating - outdoor staircase of the apartment building. Grey stained wooden slats - street fencing
Typology
Residential Architecture
A winter refuge on the slopes. In Pleta Arriu we created a comfortable and luxurious contemporary home with amenities. Respecting the surrounding landscape, we proposed a reinterpretation of the vernacular architecture of the Pyrenees.
Project name
Pleta Arriu (38 residences in Baqueira Beret)
Architecture firm
Mano Arquitectura
Location
Baqueira Beret, Catalunya, Spain
Photography
Gregori Civera, Carlos Segura
Principal architect
Sebastián Machado
Collaborators
Lantana Premium
Visualization
Bside Visuals
Typology
Residential › Housing
The construction stands out for its contemporary forms, whose distinctive composition results from the morphology of the plot, allowing the exploration of solid and void forms that create divisions between balconies.
Project name
Varandas de Salgueiros
Architecture firm
Floret Arquitectura
Photography
Ivo Tavares Studio
Principal architect
Adriana Floret
Collaborators
Renato Costa, João Mimoso, Maria d'Orey
Structural engineer
R5-Consulting Engineers
Lighting
Softlight Iluminação SA
Supervision
DDN Gestão de Projetos SA
Typology
Residential › Apartment
s_estudio: Constructed in the city of Córdoba Capital, stemming from real estate investment generated within the province of Córdoba, the Justiniano building emerges with reliability, distinction in design, and the quality of the finished product as its pillars.
Project name
Justiniano Building
Architecture firm
s_estudio
Location
Córdoba, Argentina
Photography
Gonzalo Viramonte
Principal architect
Bruno Sileoni
Design team
Bruno Sileoni, Jesica Grötter, Lautaro Giuggia Monteverde
Collaborators
Joaquín Ruiz
Structural engineer
Marcelo Bonafé
Construction
VC Construcciones
Tools used
AutoCAD, SketchUp
Typology
Residential › Apartments
Group: This project is located in Moadel Street of Shiraz and one of the busiest streets in Shiraz. Due to the high population traffic and dynamic environment, designing a democratic and active relationship between the passers-by and the residents was one of the initial ideas of the design, which was established through the windows.
Architecture firm
Owrangi Design Group
Photography
KHatereh Eshghi
Principal architect
Arvand Owrangi
Structural engineer
Mr. Sattari
Construction
Arvand Owrangi, Mohammad Zare
Material
Wood, Concrete, Steel
Client
Mr. Moazeni & Miss Kokabi
Typology
Residential › Apartments
As recounted in ancient books, Huizhou was a region situated amidst rugged mountains, rivers, and valleys. Huangling Village, situated within Wuyuan County in northeastern Jiangxi, which was historically a part of Huizhou, lies a nearly 600-year-old settlement constructed upon mountainous terrain and perched on cliffs.
Project name
Renovation of Huangling Ancient Village
Architecture firm
Wuyuan Village Culture Media Co. Ltd.
Location
Huangling Scenic Area, Wuyuan County
Design team
Wang Wanbin, Hong Ping, Pan Yanxin, Wang Jianhong
Client
Wuyuan Huangling Cultural Tourism Co., Ltd.
Typology
Residential Architecture
This condominium is set to be constructed facing the Honmyo River, a first-class river and waterside space. Across the river lies Isahaya Park, home to the Megane Bridge, an important cultural property. Nearby, the Keigan Temple, established in 1605, indicates the region's rich historical context.
Project name
HORIZONS in Nagasaki
Architecture firm
SAKO Architects
Photography
Yousuke Harigane
Principal architect
Keiichiro Sako
Interior design
SAKO Architects

