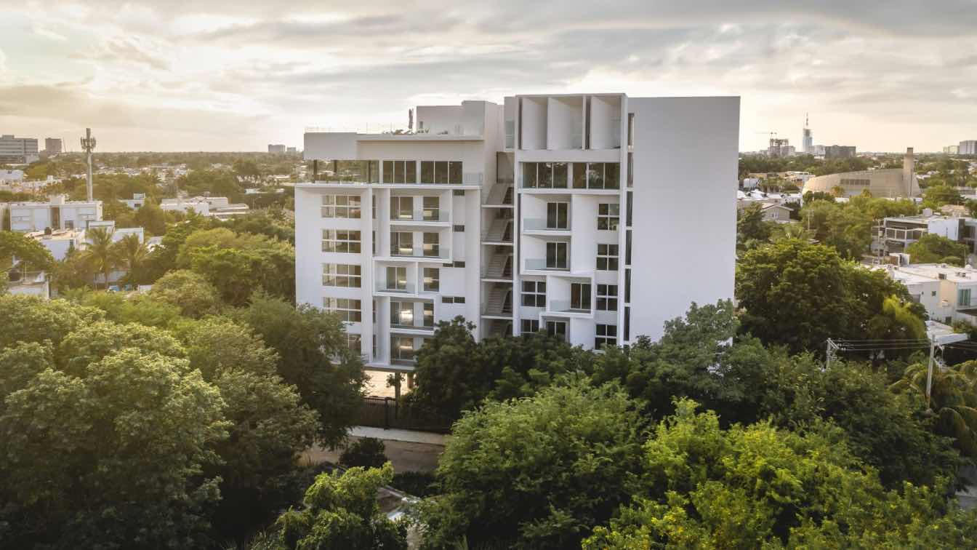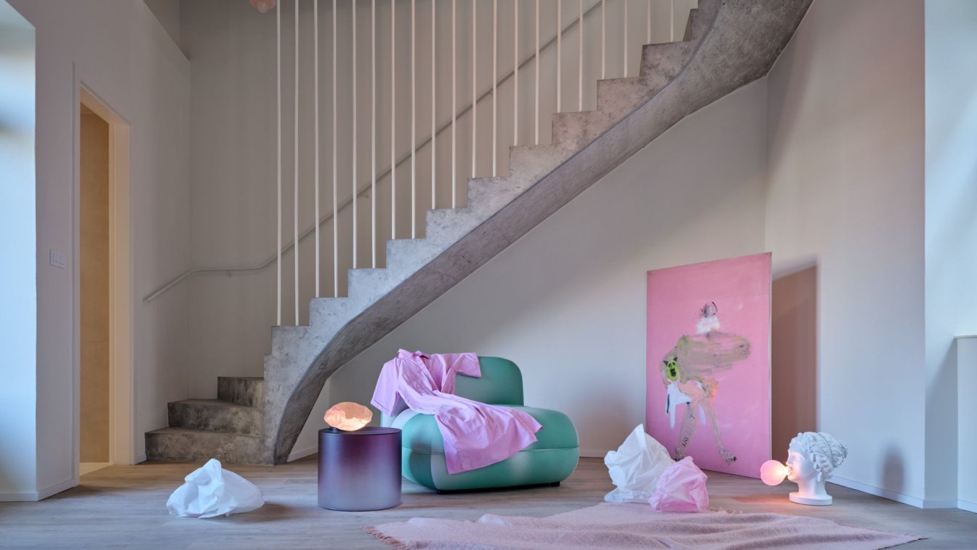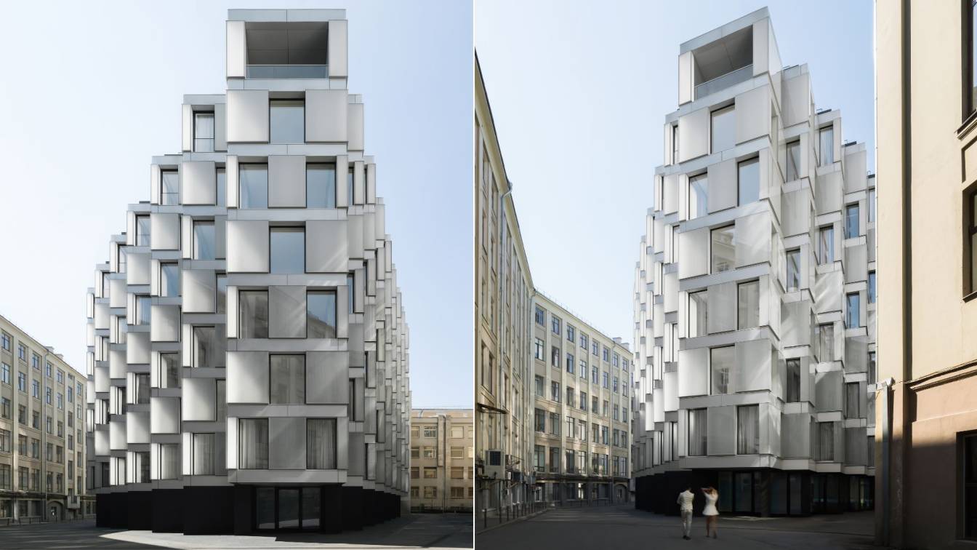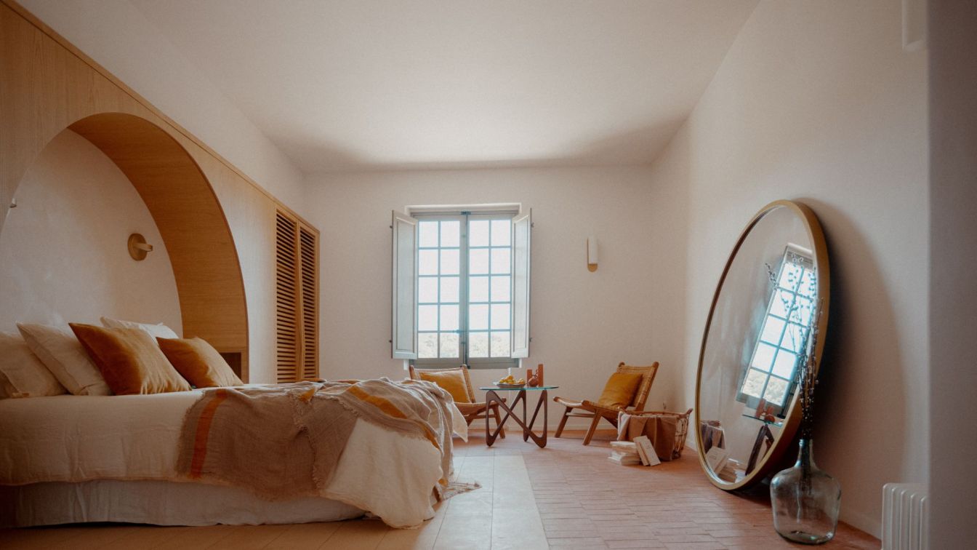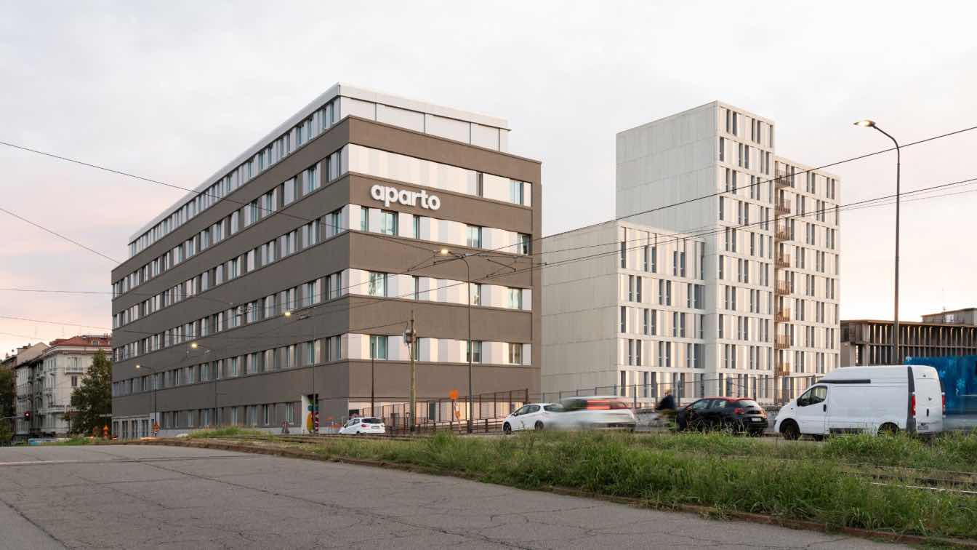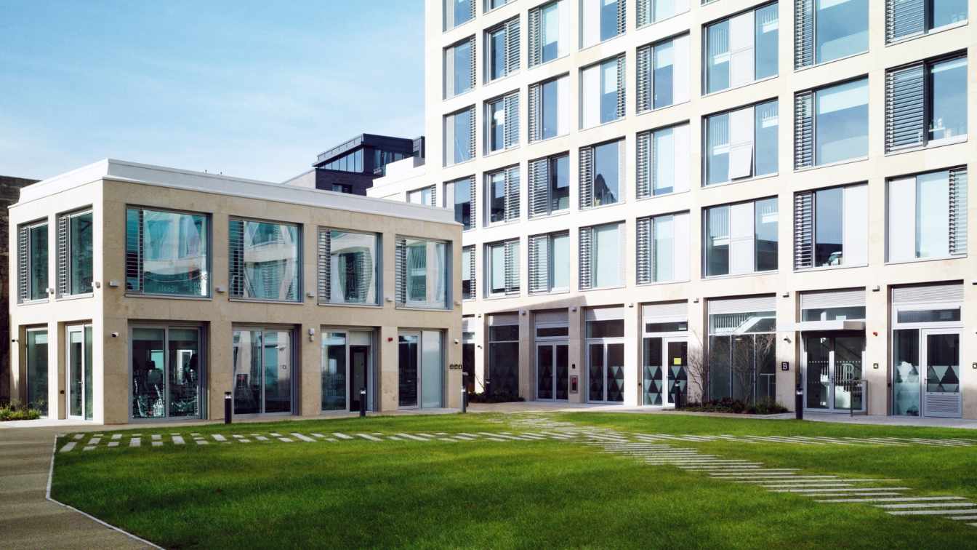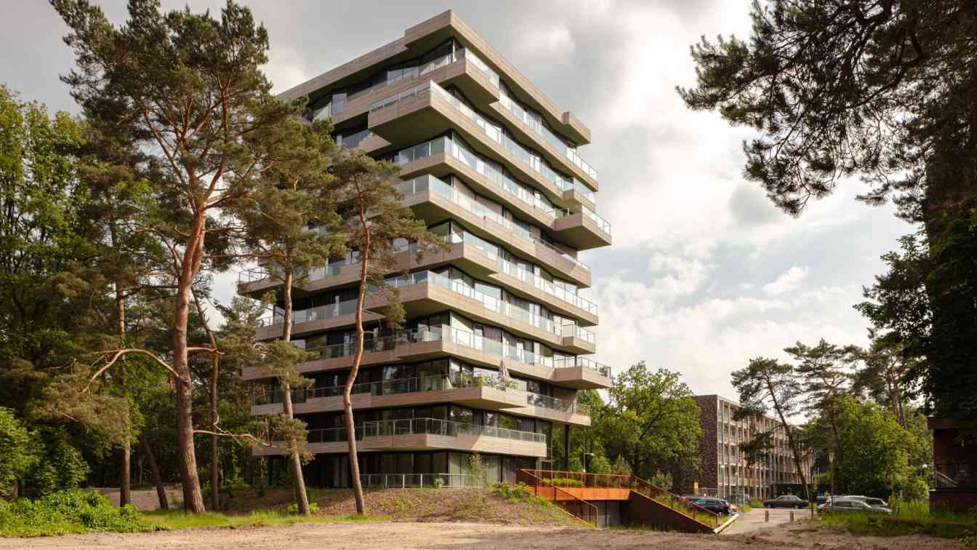In Mérida, where the sun is both a challenge and an inspiration, Ment has turned the façade into the soul of the project. Instead of rejecting the sun, we embraced it by designing a series of brise-soleils that span the entire façade.
Architecture firm
Arkham Projects, Desnivel Arquitectos
Location
Mérida, Yucatán, Mexico
Photography
Zaickz Moz, Manolo R. Solís
Principal architect
Benjamín Peniche Calafell, Ariel Canto Novelo, Jorge Duarte Torre
Design team
Iván Valdez Burgos / Roberto Romero Maldonado
Interior design
GP Arquitectos
Collaborators
Development: Grupo Zeo. Branding: Sin Estudio
Typology
Residential › House
The reconstruction of a courtyard gallery building in Prague's Nusle district.
Project name
Boleslavova 3
Architecture firm
Plus One Architects
Location
Boleslavova 141/3, Prague, Czech Republic
Principal architect
Petra Ciencialová, Kateřina Průchová, Tereza Thérová
Collaborators
Consultant: Henceforth. General contractor: PBW group. Artwork: Kamila Najbrtová. Art object: Lucie Jindrák Skřivánková
Client
Developer: Castle Rock Investments
Typology
Residential Building › Apartments
Lumin building is located in the historical center of Moscow and it is surrounded by a densely built environment. The concept of the project was to fill the apartments with the maximum amount of natural light and maximum privacy in the very heart of the city.
Architecture firm
Tsimailo Lyashenko and Partners
Location
Slavyanskaya square, b.. 2/5/4, p. 5, Moscow, Russia
Photography
Dmitry Chebanenko, Anastasia Samoilova
Principal architect
Alexander Tsimailo, Nikolay Lyashenko
Design team
Tsimailo Lyashenko and Partners
Tools used
ArchiCAD, AutoCAD, Autodesk 3ds Max, Adobe Photoshop, SketchUp
Client
Hutton Development
Typology
Residential › Multi Unit Housing
The project is based on meeting a specific collective housing program. Inserted in a subdivision located in the new area of the city of Aveiro, the land is located on a corner, where a construction line will close.
Architecture firm
Mário Alves Arquiteto
Location
Aveiro, Portugal
Photography
Ivo Tavares Studio
Principal architect
Mário Alves
Typology
Residential › Housing
Corsican architect Amelia Tavella has recently brought a secret, slumbering castle back to life in her southern homeland, nestled within a Provencal vineyard. Within the castle’s 1,600 m² central body, the architect has created a unique and mysterious exhibition space, surrounded by a dozen exclusive suites in the two wings of the castle.
Project name
Amelia Tavella brings a sleeping Castle back to life in the heart of the Provencal vineyards
Architecture firm
Amelia Tavella
Location
Aix-en-Provence, France
Principal architect
Amelia Tavella
Design team
Amelia Tavella
Interior design
Amelia Tavella
Supervision
Amelia Tavella
Tools used
software used for drawing: VectorWorks
Material
Stone, Wood, Terracotta
Typology
Castle Interior rehabilitation: creation of an exhibition space in the central part of the château and hotel accommodations in the wings of the château
Park Associati's latest transformation challenges the conventional approach to student housing, breathing new life into Milan's former agricultural consortium.
Project name
Consorzio Agrario Aparto Ripamonti
Architecture firm
Park Associati
Location
Via Ripamonti 37, Milan, Italy
Photography
Nicola Colella
Design team
Founding Partners: Filippo Pagliani, Michele Rossi. Project Directors: Marco Panzeri, Davide Viganò. Architects: Elisa Borghi, Simone Caimi, Gloria Caiti, Erica Fassi, Andrea Riva, Alessandro Rossi, Ismail Seleit, Irene Seracca Guerrieri, Enrico Sterle, Alice Cuteri. Visualizer: Fabio Calciati, Mario Frusca, Stefano Venegoni. Graphic designer: Marinella Ferrari.
Collaborators
Project Management: Perelli Consulting, Milano. Plants, Leed Certification and Fire Prevention: ESA ENGINEERING, Firenze. Millwork Contractor: Dall’Agnese Spa, Maron di Brugnera (PN). Façades: 3EMMEGI S.p.A. Curtains and shading systems: Medit srl, Milano. Furniture: Infiniti, Castello di Godego, (TV). Pedrali Spa, Mornico al Serio (BG). Flooring: Gerflor Spa, Rozzano (MI). Ragno – Marazzi Group Srl, Sassuolo (MO). Sanitaries: Simas Spa, Civita Castellana (VT). Taps: Grohe Spa, Milano. Gym fittings: Technogym, Cesena (FC). Energetic Certifications: LEED Gold
Structural engineer
F&M Ingegneria, Milano
Lighting
MEF Srl. Firenze
Construction
DeSanctis Costruzioni Spa, Roma
Supervision
Sergio Baisini, Boario Terme (BS)
Client
PRELIOS Sgr, Hines
Typology
Student Residency
Designed by Shay Cleary Architects, Blackpitts Student Accommodation/ The Tannery is a complex urban student housing scheme, located in the Liberties area of Dublin 8 which is currently undergoing extensive urban regeneration. The site is bounded to the east by Blackpitts, to the north by a new pedestrian street.
Project name
Blackpitts Student Accommodation/ The Tannery
Architecture firm
Shay Cleary Architects
Location
Newmarket Dublin 8, Ireland
Photography
Marie Louise Halpenny
Principal architect
Shay Cleary Mark Halpin
Civil engineer
Donnachadh O'Brien & Associates Consulting Engineers
Structural engineer
Donnachadh O'Brien & Associates Consulting Engineers
Environmental & MEP
Ethos Engineering
Landscape
Dermot Foley Landscape Architects
Construction
Concrete Frame and Blockwork Infill
Supervision
BAM Building Ltd
Visualization
Brady Shipman Martin
Material
Jura Beige Limestone
Client
GSA/ Uninest Student Residences
Typology
Hospitality › Student Housing
This design for a sculptural tower of stacked forest villas, named Beaufort, is located on the edge of a forested area in the middle of the country. The building contains 19 spacious apartments offering panoramic views of the forested surroundings. The tower is part of a plan to restructure the Kerckebosch neighbourhood in Zeist.
Architecture firm
Orange Architects
Location
Zeist, The Netherlands
Photography
Sebastian van Damme
Design team
Jeroen Schipper, Julija Osipenko, Rik Meijer, Max Hissink, Dirk Jansen, Rutger Schoenmaker, Angeliki Chantzopoulou, Matilde Miuzzi, Frank Schulze, Maria Gómez Garrido, Kapilan Chandranesan
Collaborators
Advisors: IMD Raadgevende Ingenieurs, Goudstikker De Vries, Huygen Installatie Adviseurs, ABT; Urban planner: wUrck
Construction
Slokker Bouwgroep
Client
Slokker Vastgoed BV & NCB-Projectrealisatie
Typology
Residential › Apartment

