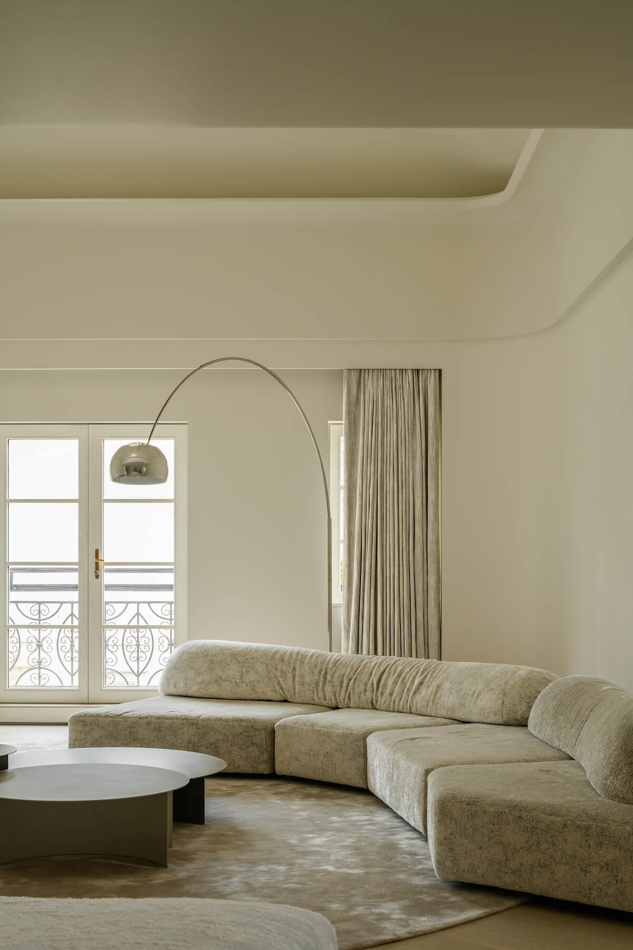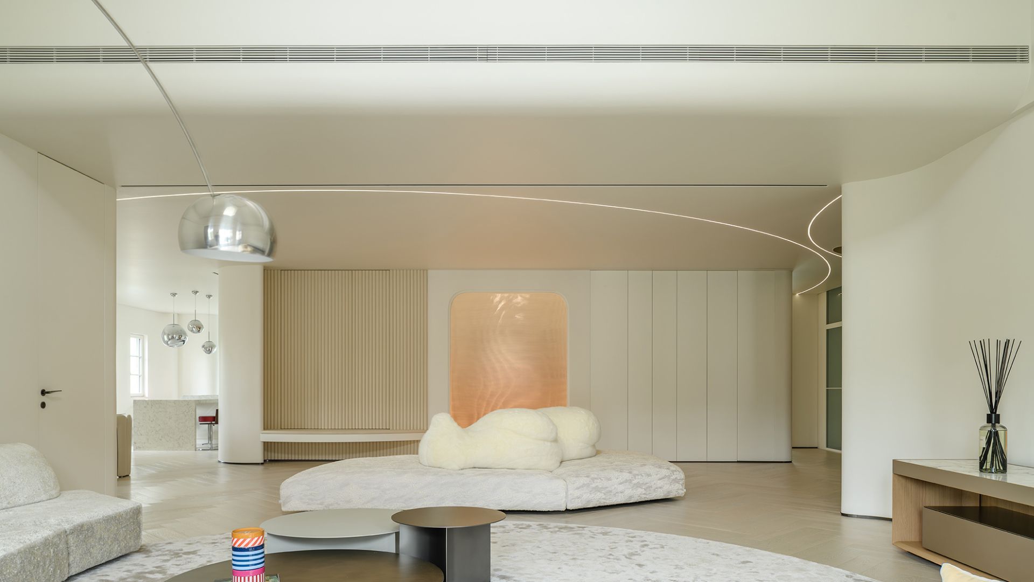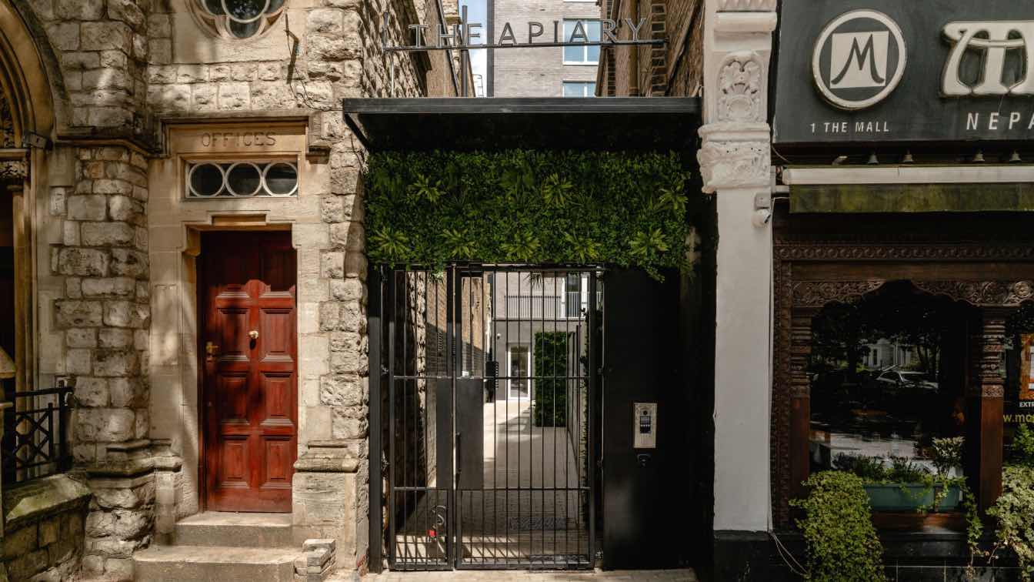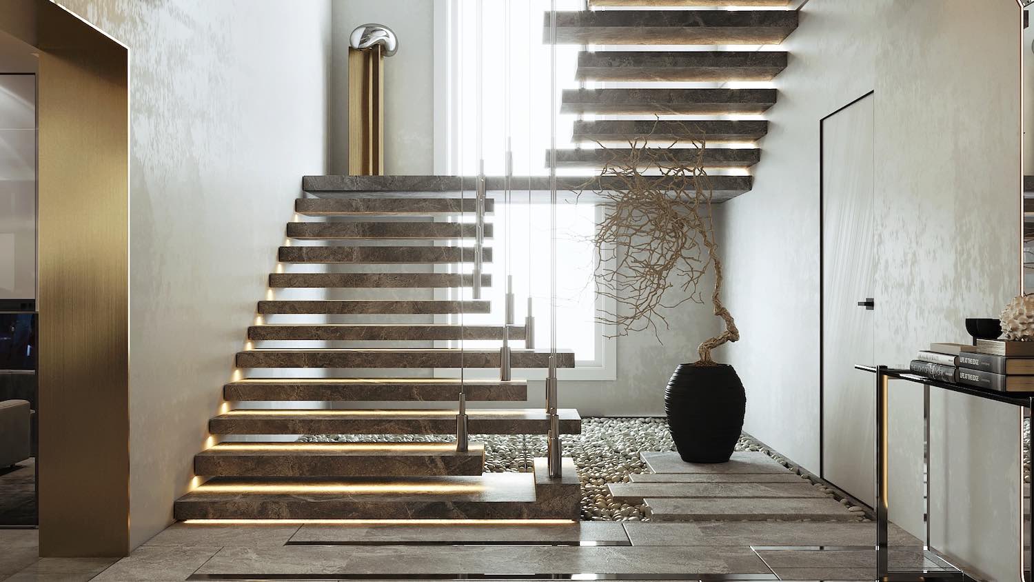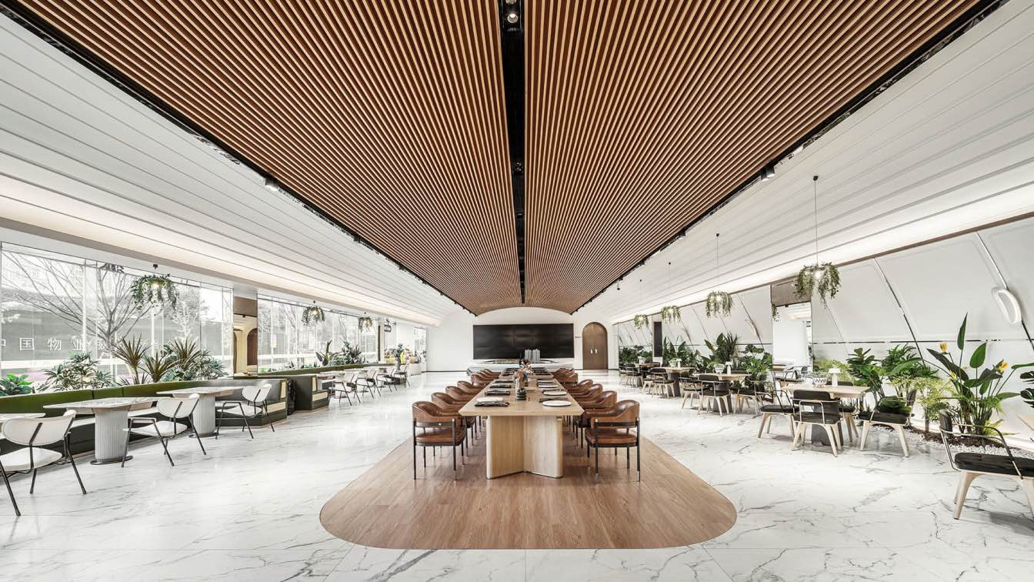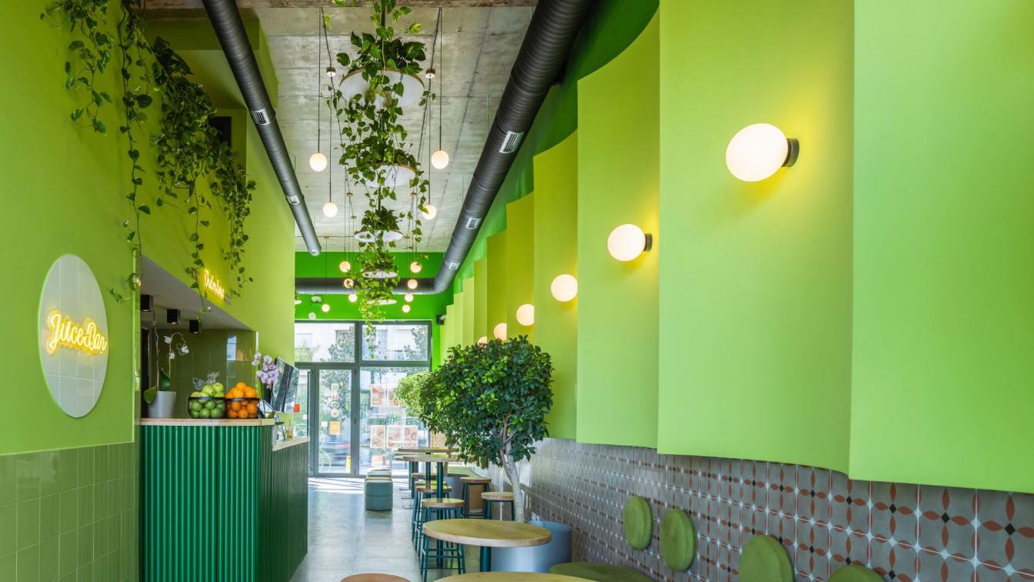Noble Fit & Fun Connection: A residence, fundamentally, is the tangible embodiment of the dweller's life philosophy and personal style. It serves as the personalized habitat and emotional haven for urban elites. Taking Qingxi Garden, a villa cluster in the western suburbs of Shanghai, as an example, it nestled amidst high-end communities like Tan Gong, Ming Yuan, and Lv Gu not only signifies the living standards of Shanghai's top-tier affluent individuals but also stands as their distinctive interpretation and self-expression of a high-quality lifestyle.
The value of a modern luxury residence extends beyond its external opulent decor and expansive spatial layout. It is more prominently reflected in the concealed depth behind it—carrying the homeowner's distinctive aesthetic taste and lifestyle. With an artistic approach, the designer demonstrates exceptional craftsmanship, abandoning complexity in the interior design of Qingxi Garden. The pursuit is for a simple yet profound spatial experience, aiming to create a comprehensive living environment that seamlessly integrates comfort, functionality, and spiritual fulfillment. This endeavor ensures that every family member can find a tranquil sanctuary for their minds within, nurturing and sustaining their individual spiritual worlds.
During in-depth discussions with the homeowners, the designer was profoundly influenced by their optimistic spirit, positive personalities, and profound sense of happiness. Committed to meticulously crafting a modern and inviting home environment, they aspire to mold the house into an ideal oasis in the real world. This sanctuary allows hardworking adults, upon returning home, to maintain a childlike keen perception, genuine honesty, and pure curiosity, approaching life with boundless passion as they explore its endless possibilities.

The independent meditation room on the second floor is the most intriguing space in the home, resembling a secluded healing capsule in a private space. Its abstract form constructs a space that sparks infinite imagination.
When people come home after a long day of work, they often need a moment of solitude and introspection in a ceremonial manner. The designer has reimagined the pathway leading to the meditation room. The rough texture of the natural stone is similar to the original caves. From the moment one steps into the doorway, you have to bend forward, as if walking through a cave only with gentle light along the path.
During the practice of seated meditation, one adjusts the rhythm of their breath and engages in introspection of their true nature. In a fleeting moment, they deeply sense a warm embrace from inner heart, allowing them to reestablish a complete perception of the present environment. This experience further enhances their pure experience of existence, while simultaneously reconnecting with the energy that flows back into their body.
The designer ingeniously utilized the sloping structure adjacent to the study to create a unique space resembling a spaceship compartment.The backlit lighting, outlined by LED strips, as if turn a science fiction to the reality.

On the basis of preserving the original structure, the interior has been transformed to create a more natural sloping roof. The gentle light filtering through the wrapped window resembles a candle in an ancient cave, purifying the mind and bringing clarity and serenity to one's inner self. The spiral staircase, with its unique shape in the center, gracefully connects the upper and lower floors through smooth curved lines. Gentle curves, as the basic design language, covers a significant portion of the space. A unique visual tension is cleverly created in the space through light and structure.
In this residence infused with a modern atmosphere and profound significance, the concept of childlike joy transcends the realm of mere children's play. It serves as a universal approach to life and a means of expressing emotions, intricately embedded in the design of each living scenario. The goal is to establish a positive and optimistic family space, encouraging all residents, regardless of age, to maintain a child's curiosity and spirit of exploration. In the face of life's challenges and uncertainties, the intention is to instill a perpetual sense of love and curiosity.























