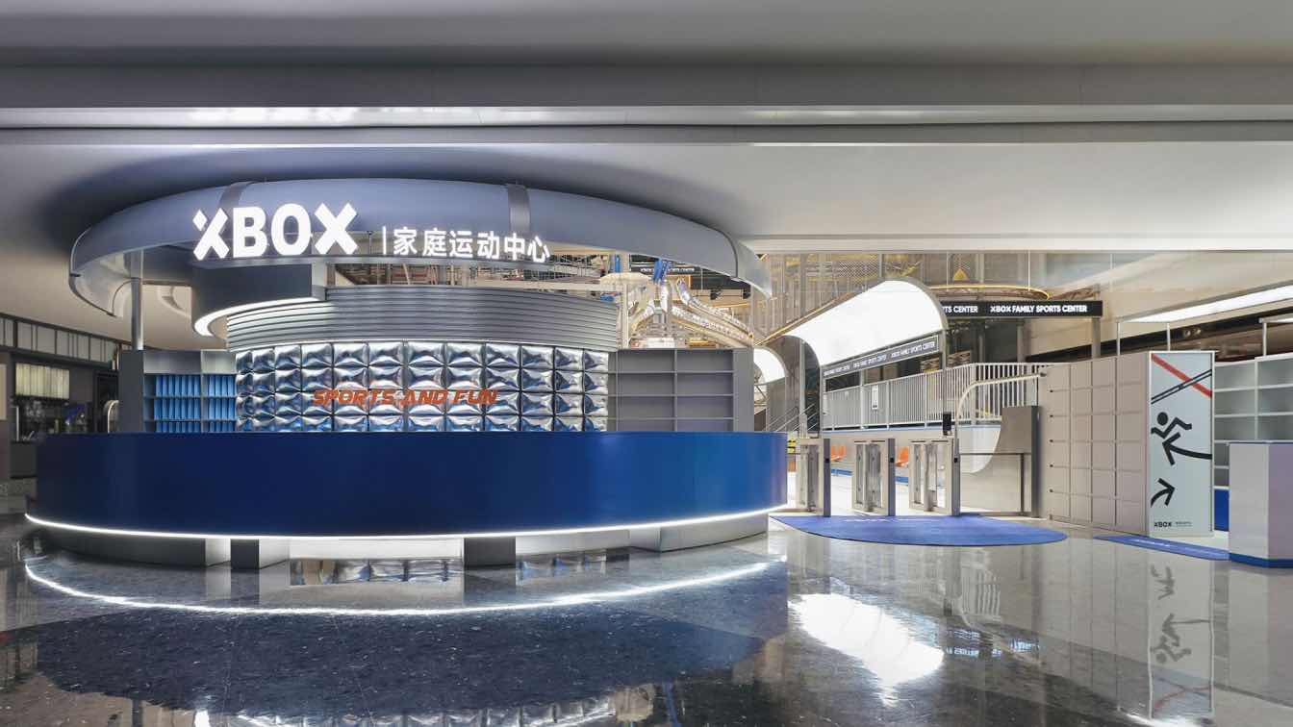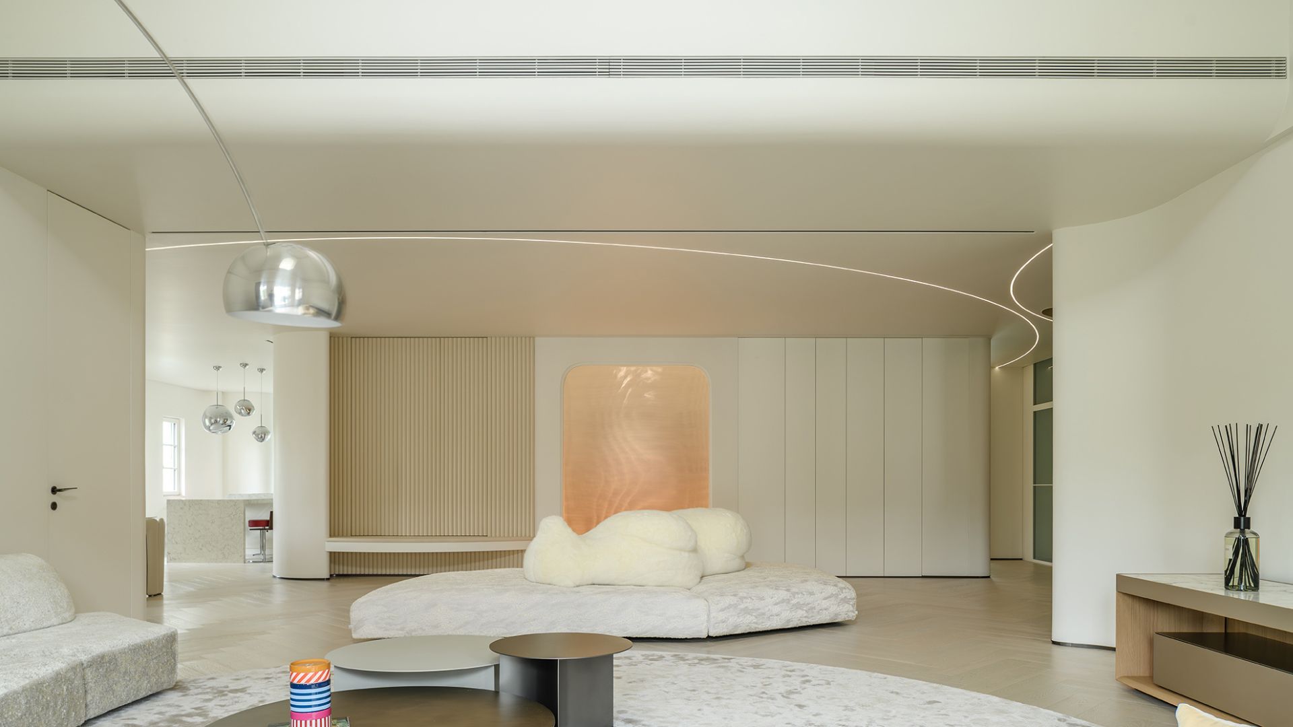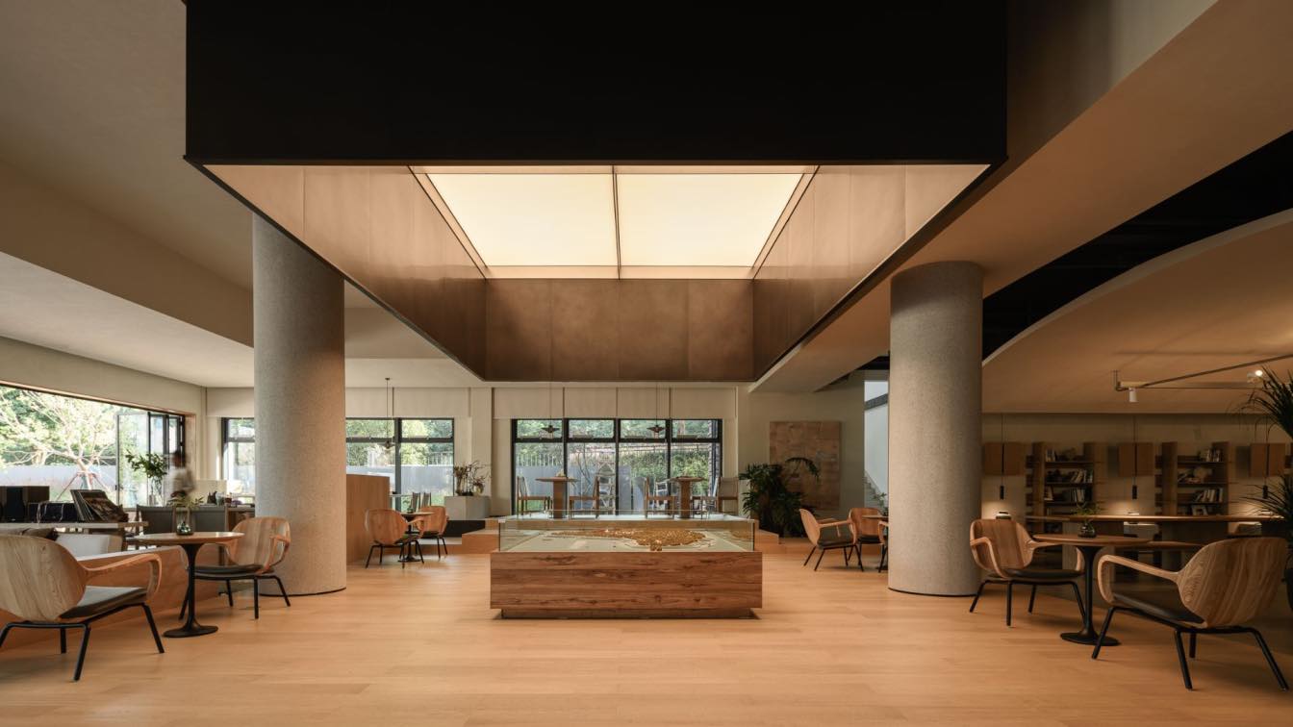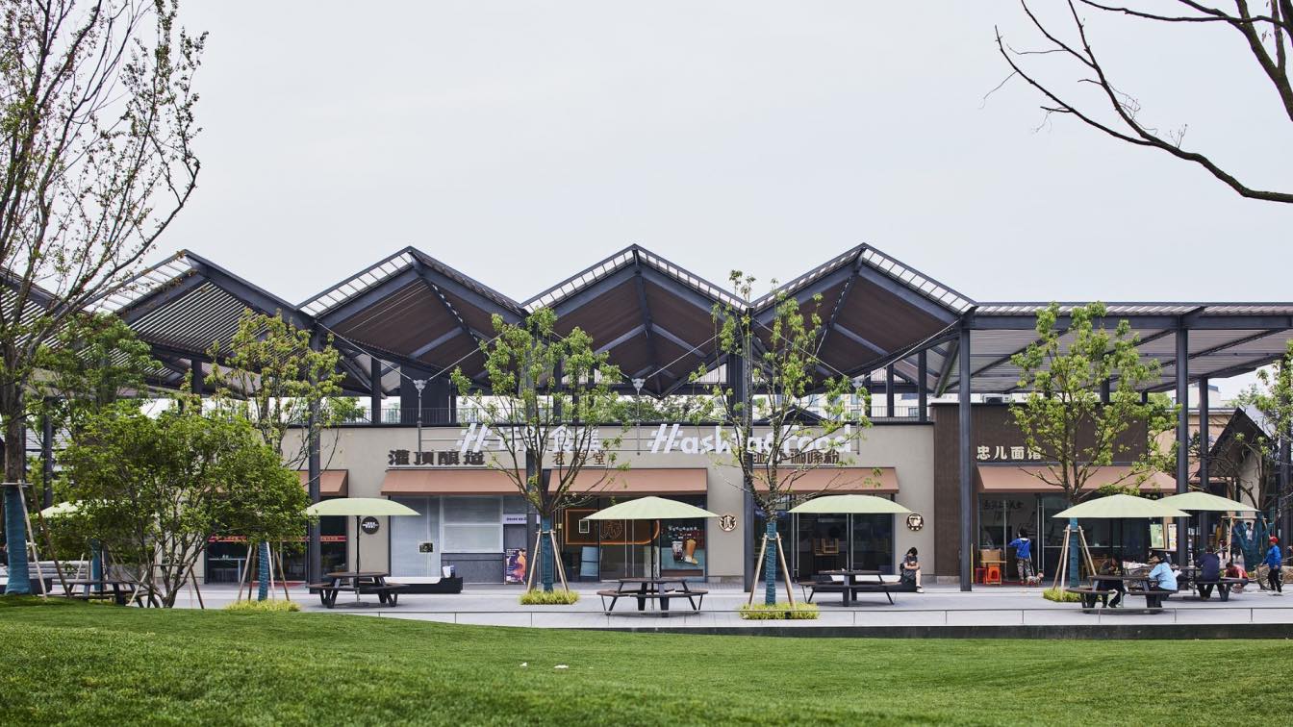As a trendy destination for Generation Z designed by Fun Connection, with functional sports aesthetics as the theme, it has integrated multi-functionality into the overall space design, creating an innovative and leading scene for indoor sports.
Project name
XBOX Family Sports Center
Architecture firm
Fun Connection
Principal architect
Zhang Yaotian
Design team
Zhu Qian, Wang Yingfei, Qin Zihan, Wang Keyi
Collaborators
XBOX Brand Management Company: Hangzhou Ningnuo Investment Management Co., Ltd. Main Products Creation Team: Pang Zhedong, Zheng Ying
A residence, fundamentally, is the tangible embodiment of the dweller's life philosophy and personal style. It serves as the personalized habitat and emotional haven for urban elites. Taking Qingxi Garden, a villa cluster in the western suburbs of Shanghai, as an example, it nestled amidst high-end communities like Tan Gong, Ming Yuan, and Lv Gu no...
Project name
Healing Home
Principal designer
Wang Yiyun &Zhang Yaotian
Collaborators
Detailed Design: Carl; Soft Decoration Design: Mandy, Chen Yingyu; Lighting: Patti Lee; Property Information: Shanghai Qingxi Garden
Architecture firm
Noble Fit & Fun Connection
Typology
Residential › House
Zishan Lake Peninsula, a suburban resort area located just over an hour's drive from Wuhan. As a multifunctional dining and wine space in the community of Zishanhu New Town, Lit Time was transformed from the reception lobby of the Sweet Box Hotel, originally located at the window of the Zishan Lake Peninsula.
Project name
United Investment Zishan Jun - Lit Time
Architecture firm
Fun Connection
Location
Xianning, Hubei Province, China
Photography
Tan Xiaozhong
Principal architect
Zhang Yaotian
Collaborators
Detailed Design: BEIYE DESIGN STUDIO. Client's Team: Pang Ying, Xiao Binghui, Xiao Ying, Wang Dan
Client
United Investment Real Estate Co.,LTD
Typology
Hospitality › Café
Bir Land, located in Liangzhu cultural village, Hangzhou, is an artistic commercial complex designed for micro-vacations. As the final piece of the commercial puzzle, it not only meets the increasing daily consumption demands of the villagers, enhancing the attractiveness and convenience of the residential area, but also serves as a artistic destin...
Project name
Vanke Liangzhu Bir Land
Architecture firm
Fun Connection
Location
Liangzhu Cultural Village, Yuhang District, Hangzhou, China
Collaborators
Bir Land Architectural Design: Zhejiang Qingmo Architectural Design Co., Ltd. Warehouse Architectural Design: Deshaus Architecture Design. Curtain Wall Design: Zhong Nan Institute of Curtain Wall Design&Research. Outdoor Landscape Furnishing: Tifanlife, Hangzhou. Wayfinding Design: Shanghai Gengxin Architecture Design Co., Ltd. & Shanghai Youyi Engineering Co., Ltd. Sculpture Design: Shanghai Shu Yuan Sculpture Art Design Co., Ltd. Curtain Wall Installation: Hangzhou Dayan Construction Co., Ltd.
Interior design
Hangzhou Pan Tianshou Environmental Art Design Co., Ltd.
Civil engineer
Hangzhou Construction Engineering Management Group Co., Ltd.
Lighting
Shanghai Zuo Yi Lighting Design Co., Ltd.
Construction
Hangzhou Chang Yuan Tourism Development Co., Ltd.
Client
Vanke, Hangzhou, China
Typology
Commercial Complex





