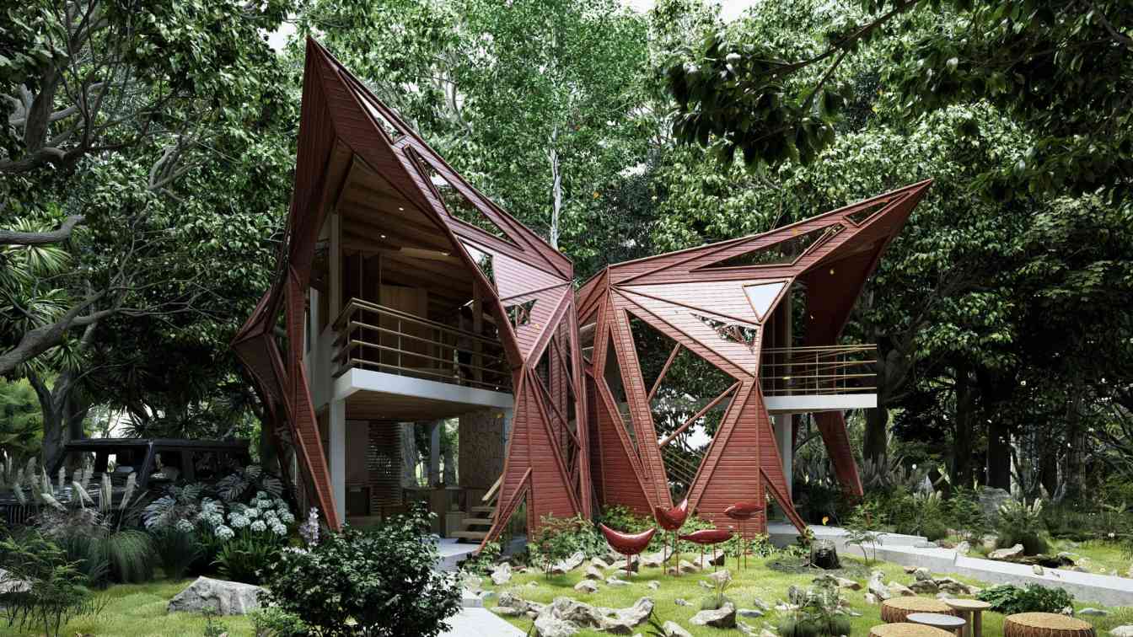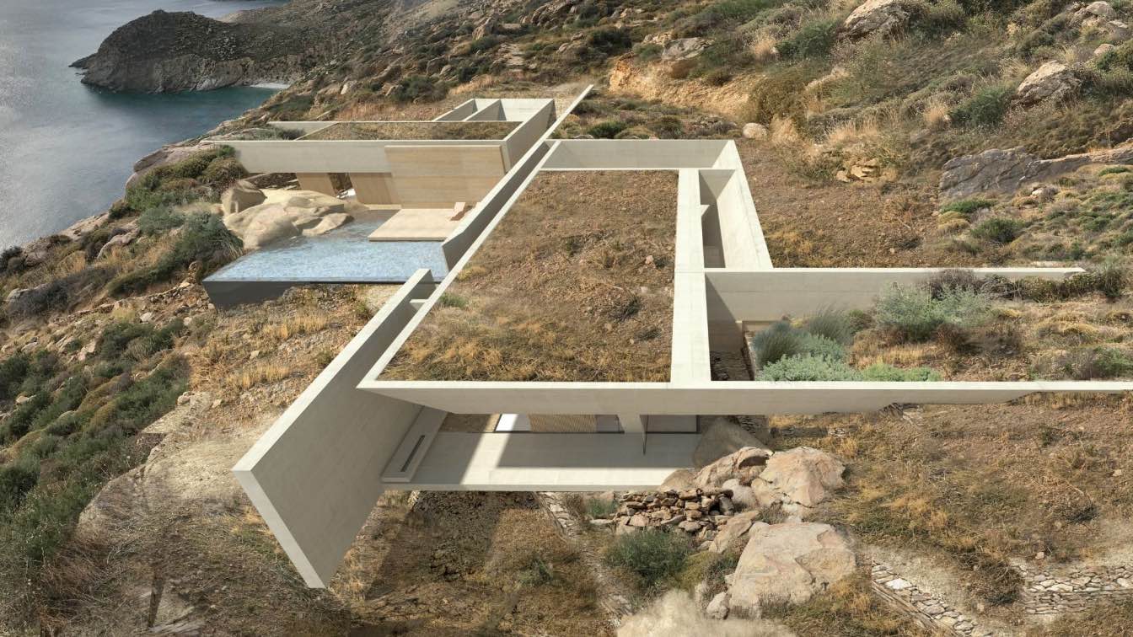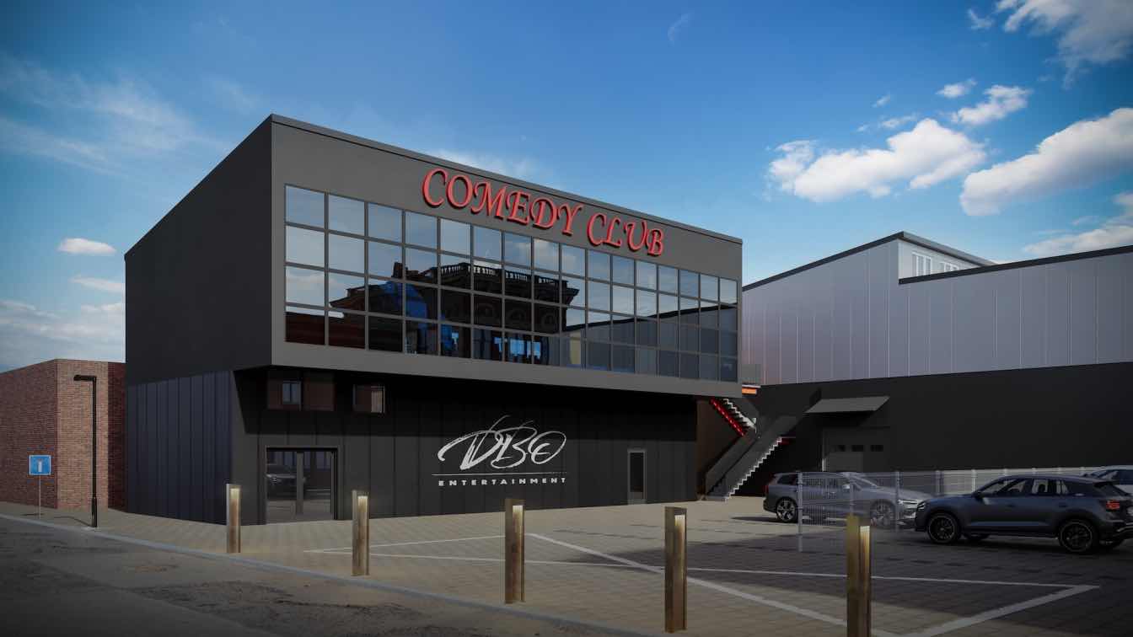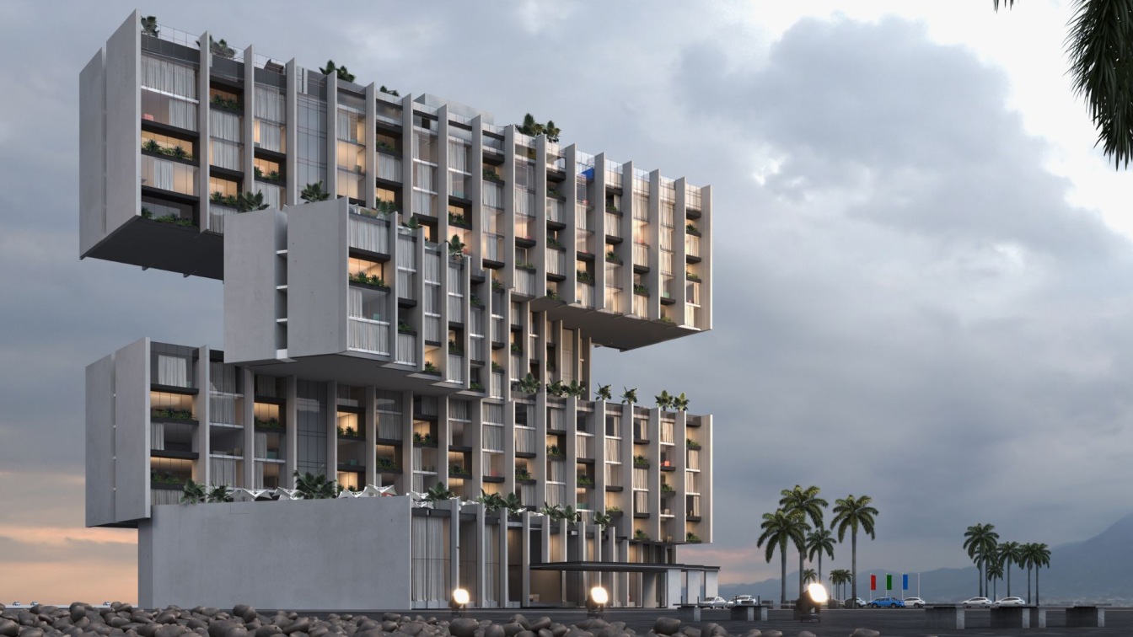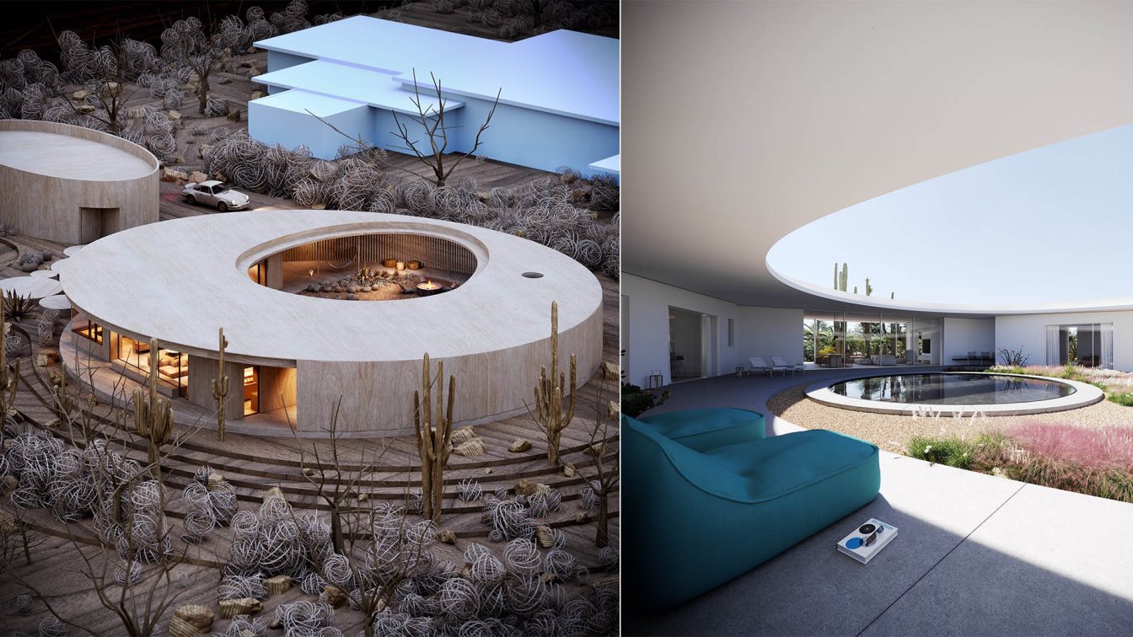Veliz Arquitecto: The cabin simulates, in an abstract way, the structure of an insect or a butterfly, achieving an organic and symbolic composition without being literal. The design explores curved and wavy shapes that reflect the essence of transformation and metamorphosis, integrating into the forest and evoking a sense of connection with nature.
Space Distribution:
First Level (Ground Floor): This level has an open plan that houses the social areas, allowing fluid circulation and constant visual contact with the natural environment. Here the living room, dining room and kitchen are located in an open space, which facilitates an atmosphere of coexistence and connection with the outside. Large windows allow the entry of natural light and offer views of the surrounding forest. Second Level: On this level there are two bedrooms, each with a private bathroom and access to terraces that look out onto the forest, offering an immersion experience in nature. The terraces are designed to enjoy the surroundings with privacy and are integrated with the concept of the cabin, evoking the wings of a butterfly in a resting position.
Materials and Colors:
A contrasting reddish color palette has been chosen, representative of the earth tones and vegetation of Tulum, which allows the cabin to stand out and at the same time integrate into the landscape. The predominant materials are treated wood, natural stone and finishes in warm tones, respecting the context and creating a feeling of warmth and welcome.
Technical Aspects and Sustainability:
The project prioritizes the use of local materials and sustainable construction practices to minimize the impact on the environment. The orientation and distribution of the spaces optimize cross ventilation and the entry of natural light, reducing the need for artificial air conditioning. The roof and terrace system is designed to take advantage of the views and protect the interior from direct radiation, promoting thermal comfort.
Conclusion:
The "Metamorfosis" cabin seeks to offer an architectural experience that honors the process of change and adaptation, symbolized in the abstract image of an insect or butterfly. Through its organic design, natural materials and connection with the environment, the project proposes an experience of immersion and transformation in the Tulum forest.



















