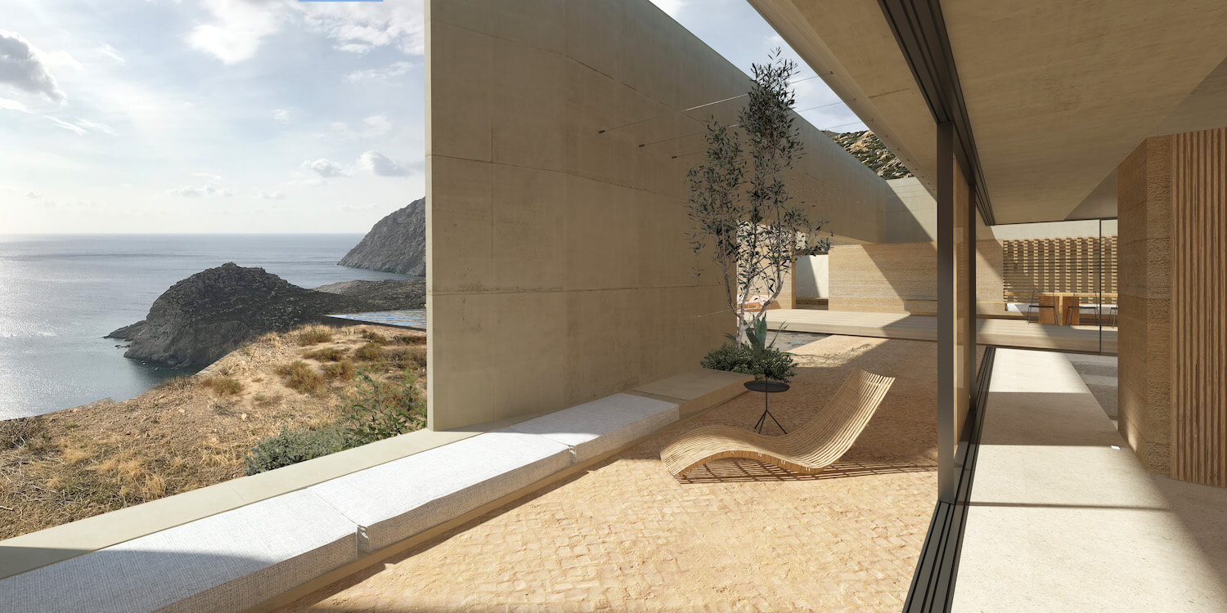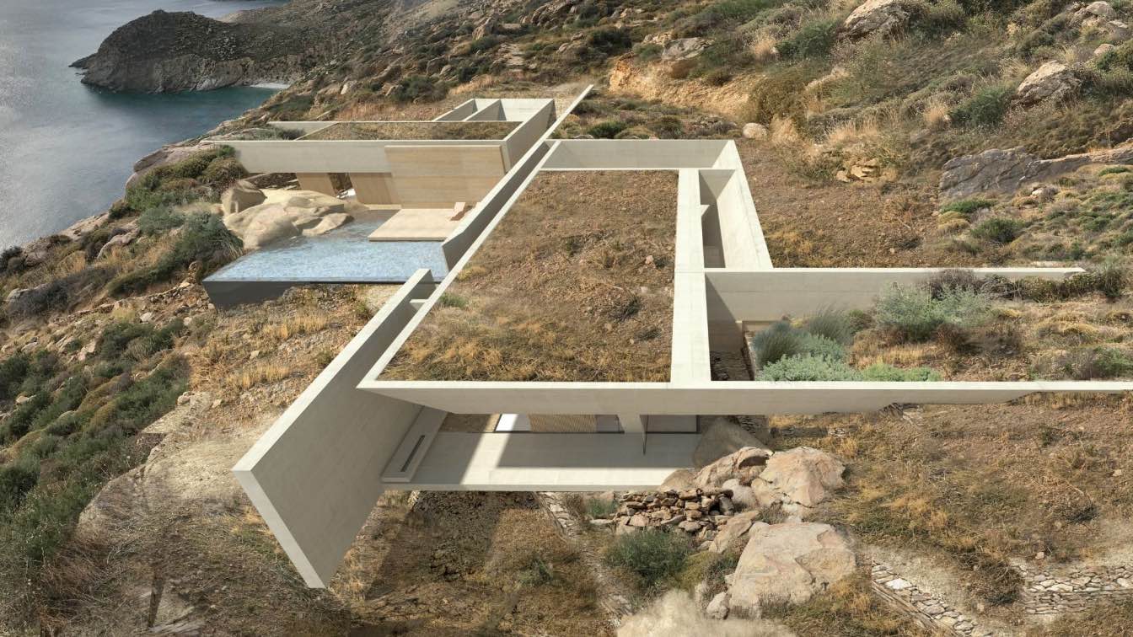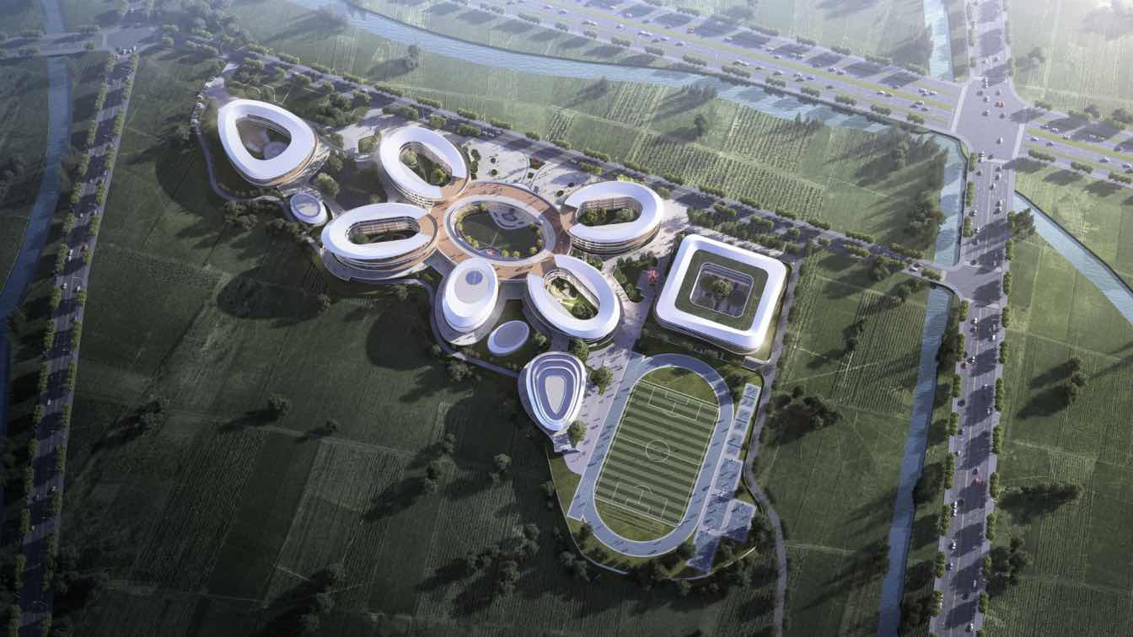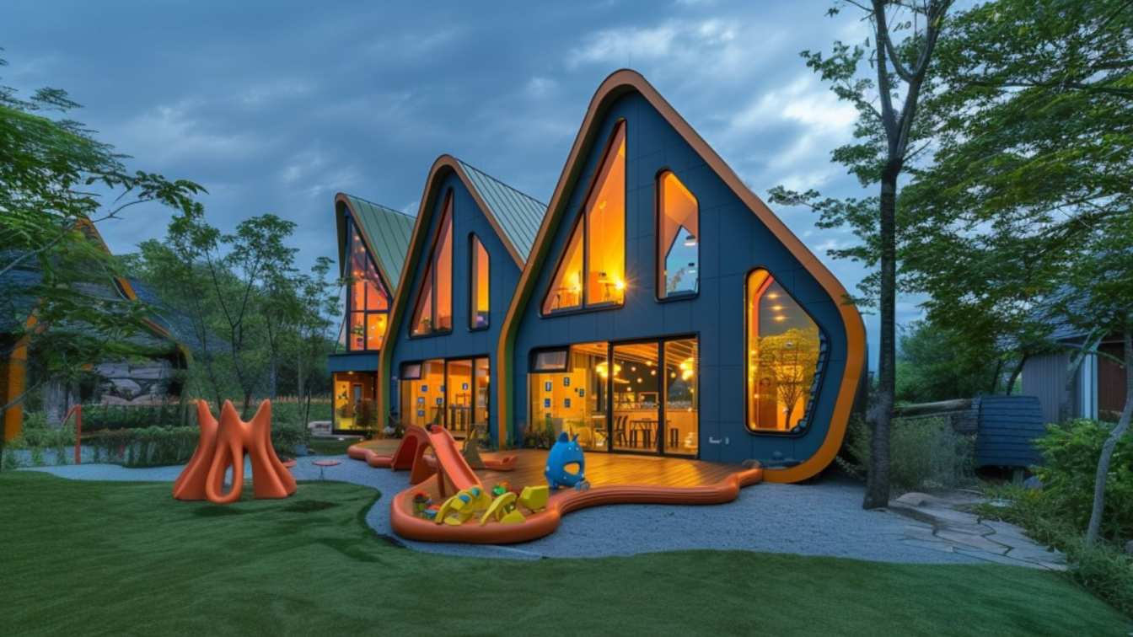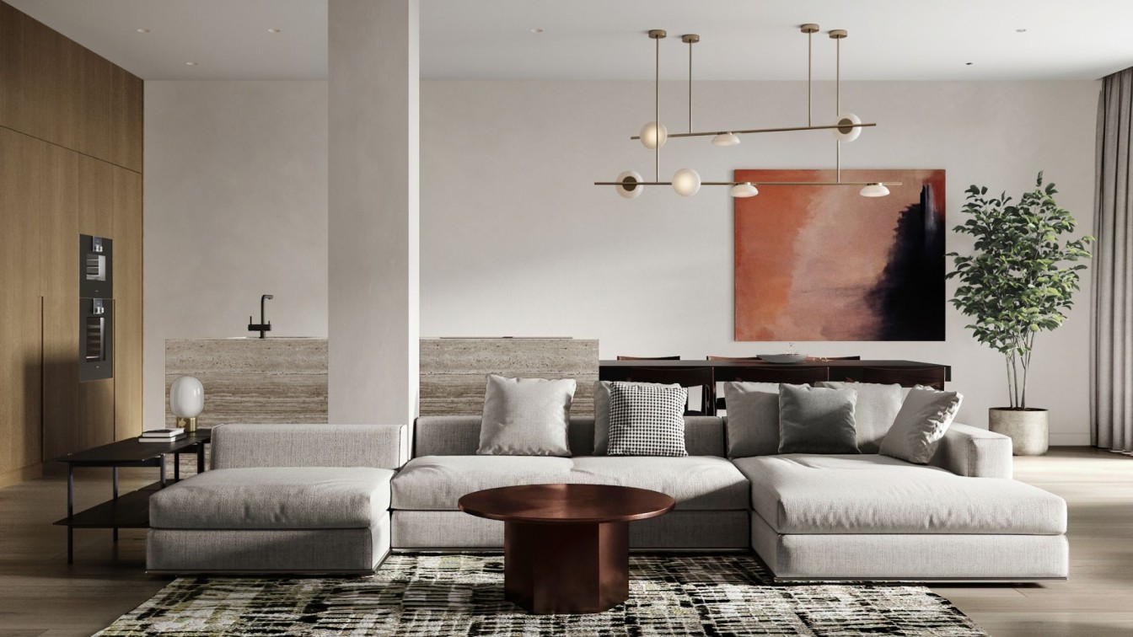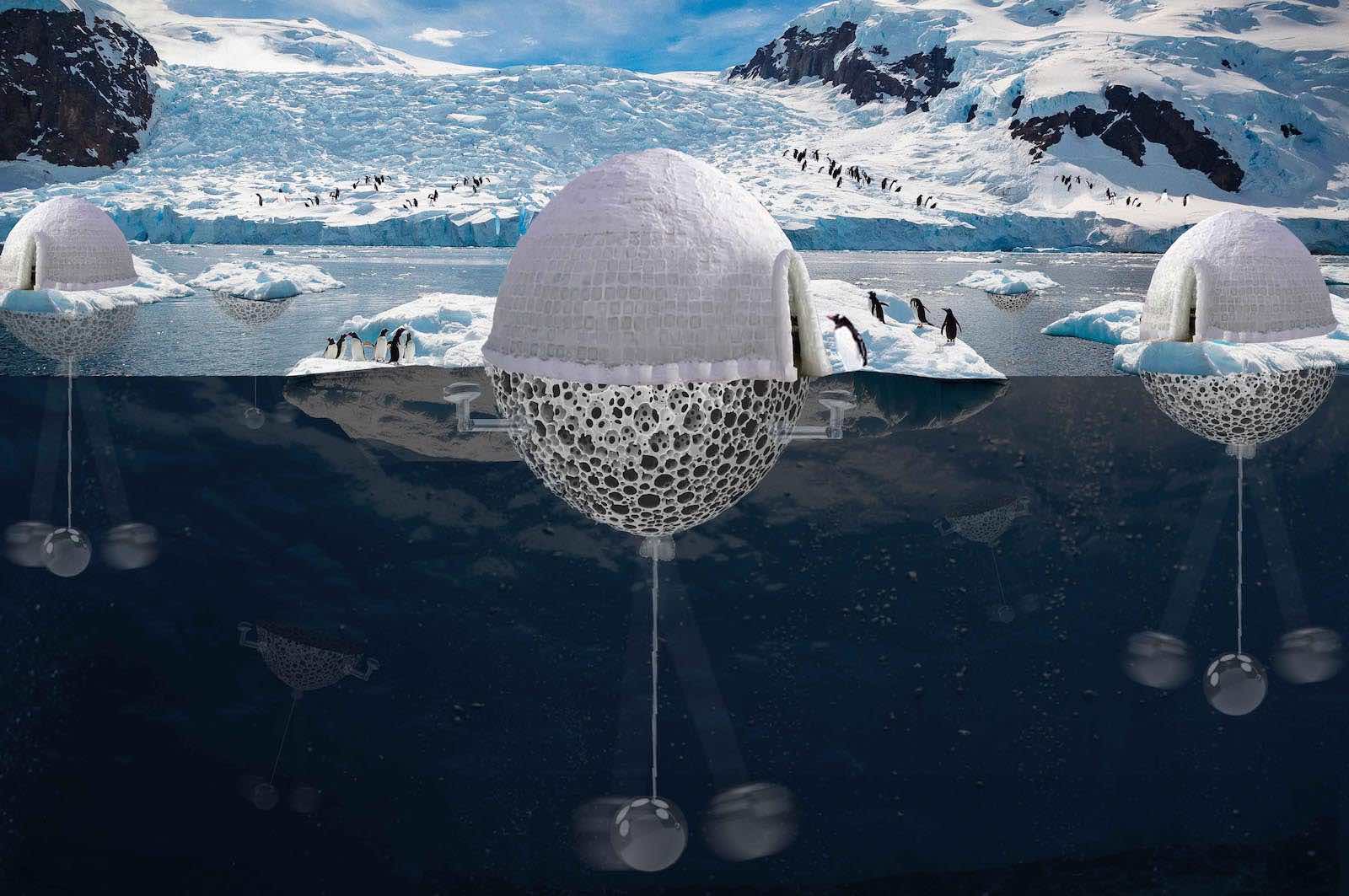Fotis Zapantiotis Associated Architects: The project is situated on a slope in the southern part of the island of Serifos. Striking rock formations, low vegetation and unobstructed views to the sea characterise this amphitheatrical plot.
Our primary task was to comprehend and perceive the substratum, the curvature and folds of the earth that prescribe the movement and stasis, the positioning and levitation in the space. The first compositional decision was to determine the point where the ground level of the house would be set and required three issues to be addressed: integration (or not) into the terrain, protection from extreme weather conditions (namely sun and wind) and determination of the viewing angles.
Beyond the above mentioned, the compositional dilemma at hand derived from how the project would interact with the relief: it would either stand contrapuntal to the natural landscape, or it would emerge from the rocky slope as and where the latter allowed. The solution ultimately conforms to the cliff’s embrace and the L shaped composition fills the void left by the existing natural cavity which protectively encloses the home. A network of completes and voids, stasis and movement, patios and indoor spaces, are enclosed under two horizontal planes-slabs which anchor themselves to the cliff.

The large plot area created the need to define an orthonormal system of axes that would organise and run through the architectural solution in its totality. The project thus assumes the character of an austere spatial composition and all these structural and space-defining elements are articulated on this grid. In accordance with this design, the downward movement towards the house resembles a carving in the ground that cuts across the cliff and leads to the center of the composition, while at the same time separating and demarcating the different sections of the home.
The solid, static wall and the horizontal plane-slab constitute the key elements of the composition. Two systems which are seemingly in contrast to one another are called upon to interrelate and give rise to beneficial space. Walls made of rammed earth and concrete assume meaning as a hard, protective boundary. Implemented upon these two transversal axes in the shape of a cross and at a distance to the slab, on the one hand protecting the home from strong winds and the harsh sun, while on the other hand creating semi-open air spaces (porticoes), necessary for the thorough ventilation and cooling of the interior spaces during the summer months.

The proposal unravels on the ground floor level and includes communal spaces, three bedrooms, and a guest room in two independent units which liaise on the same system of axes that runs through the architectural composition. The central patio is located at the point of intersection of the two axes and inside the body of the property, whilst protected turning to the south and functioning as a reference point for the home. The inner courtyard that is created extends beyond the boundaries of the concrete wall and, in conjunction with the pool, activates the large plateau that the building configuration enables.
The structure is called upon to act as a regulator of the resulting microclimate and offer to the user spaces that are protected during the day, friendly and viable. The use of materials (rammed earth, concrete, wood, glass) and the choice of a planted rooftop aimed at integrating the mass of the building into the rocky cliff and to aligning this intervention to the scale of the landscape.


