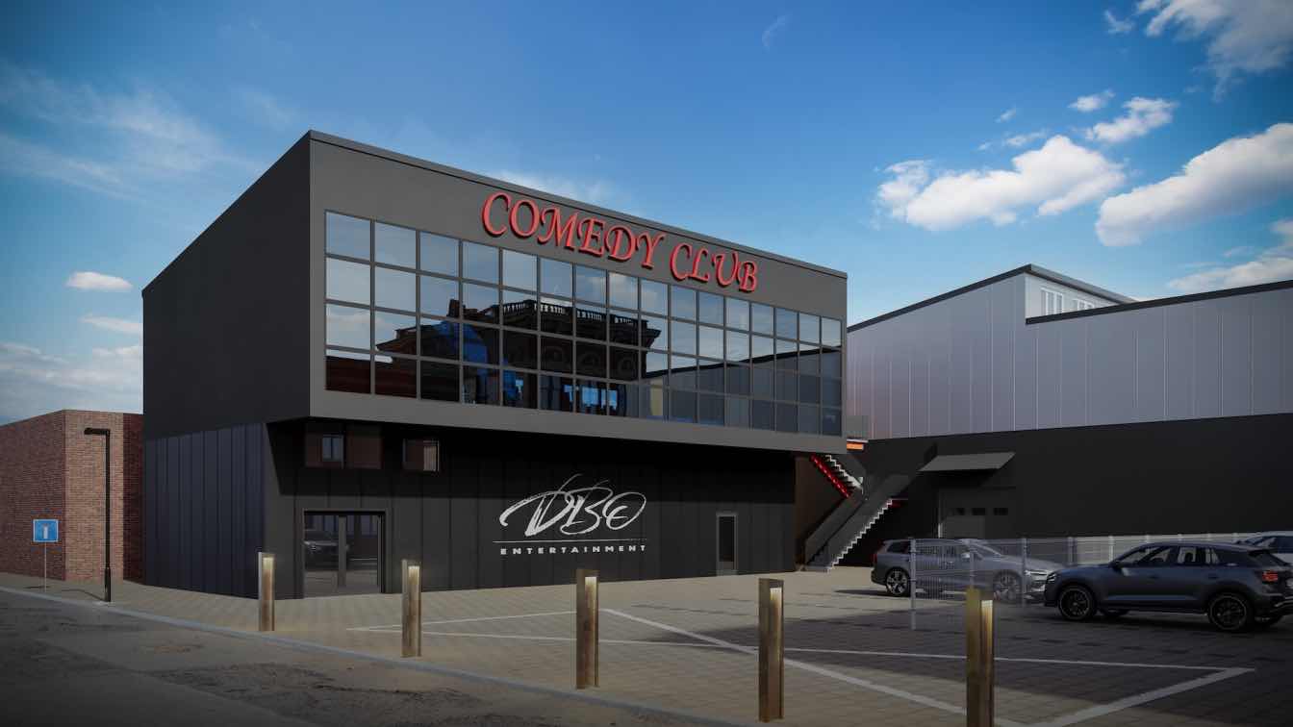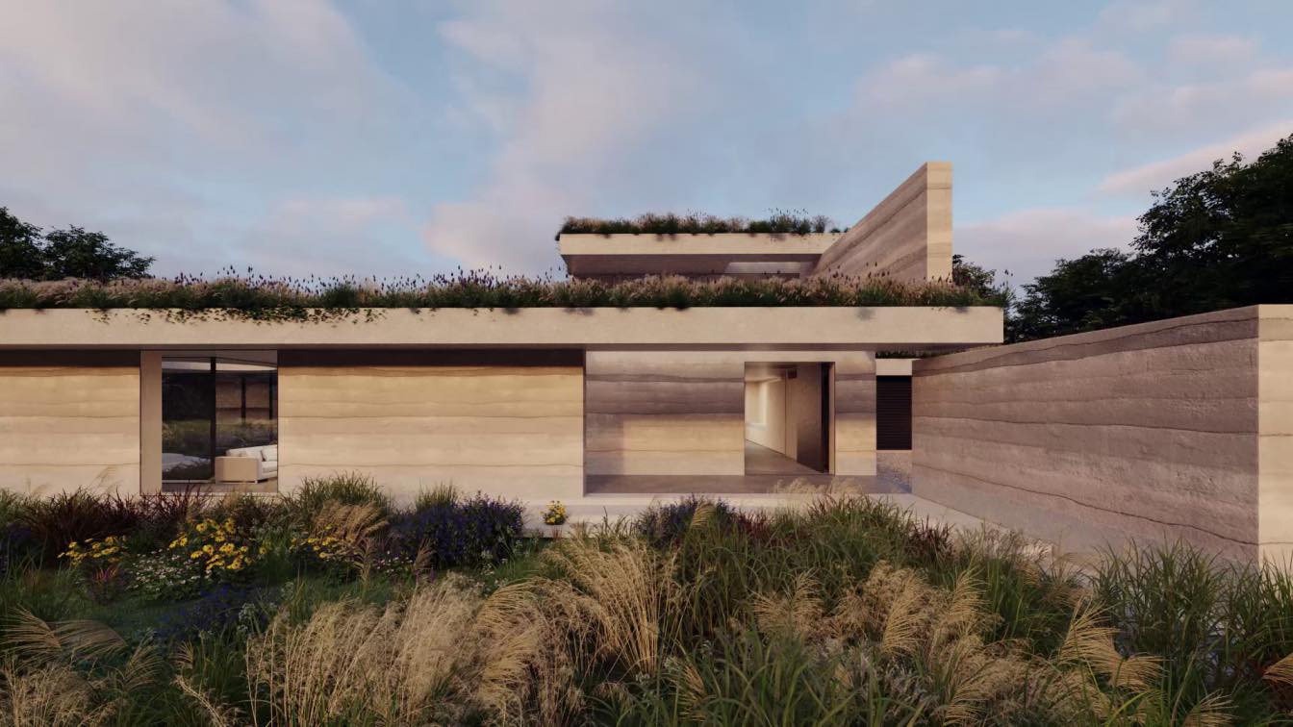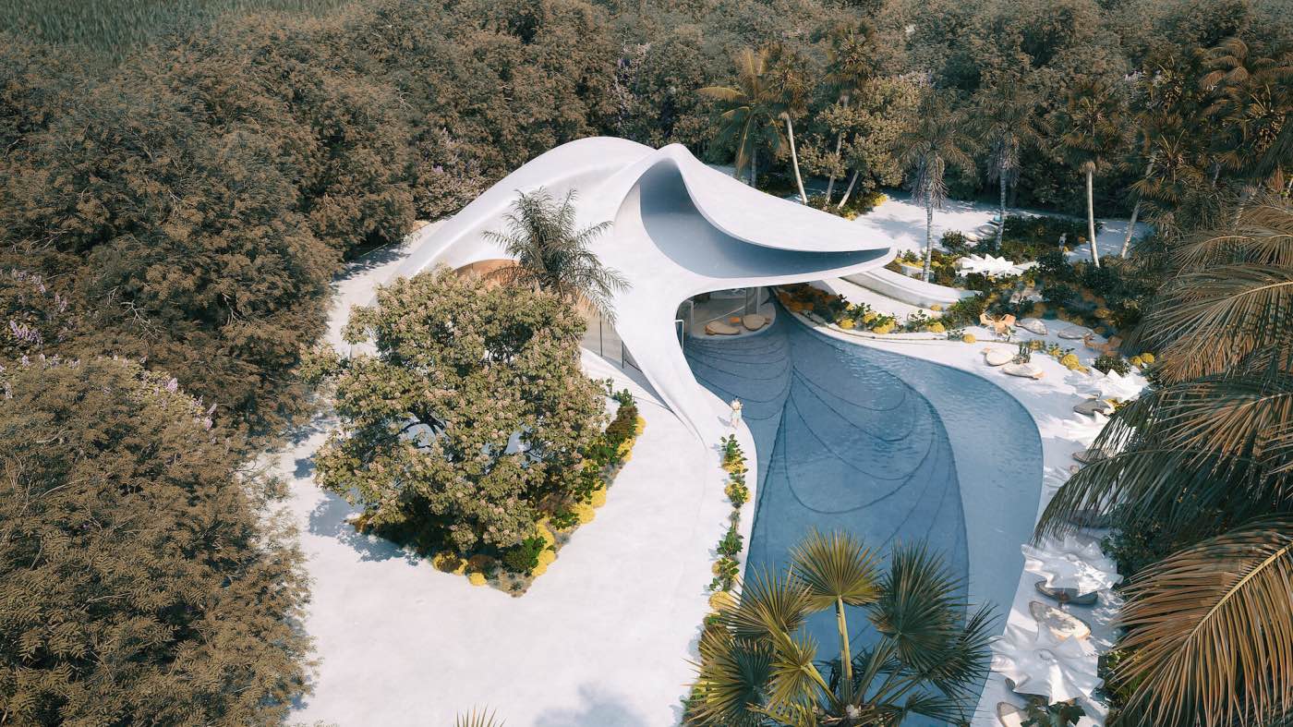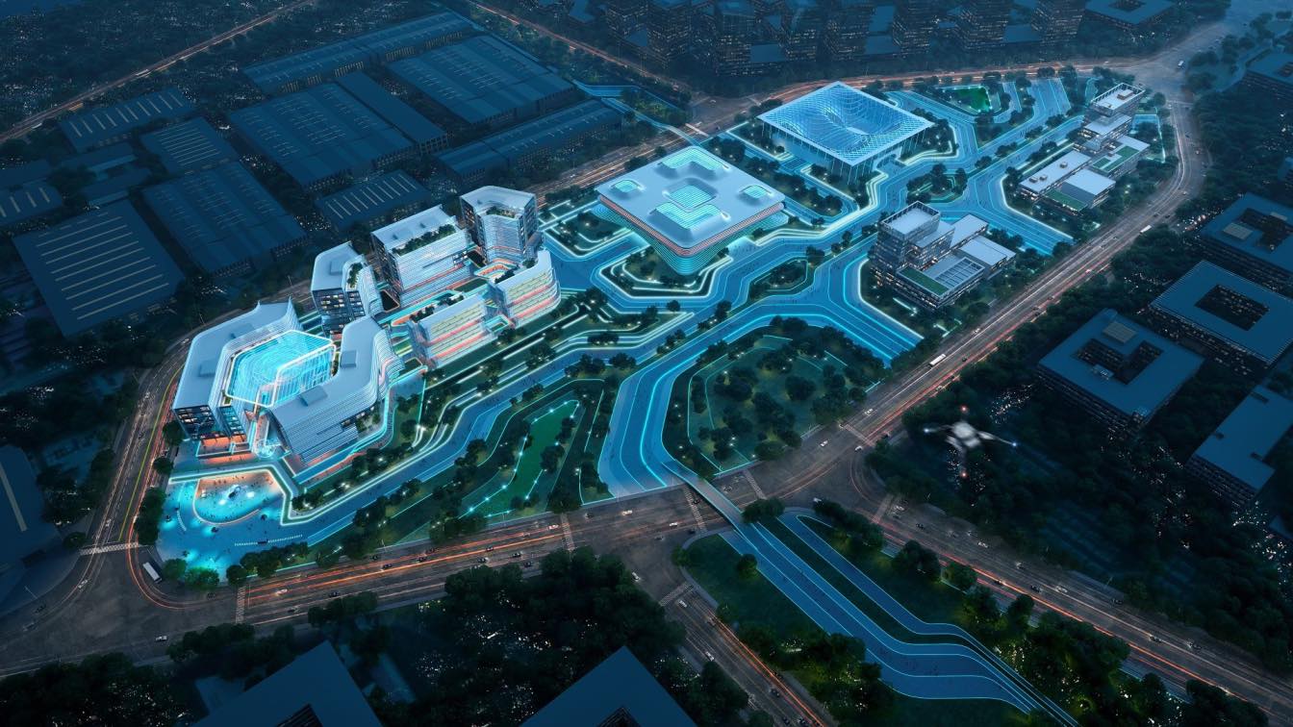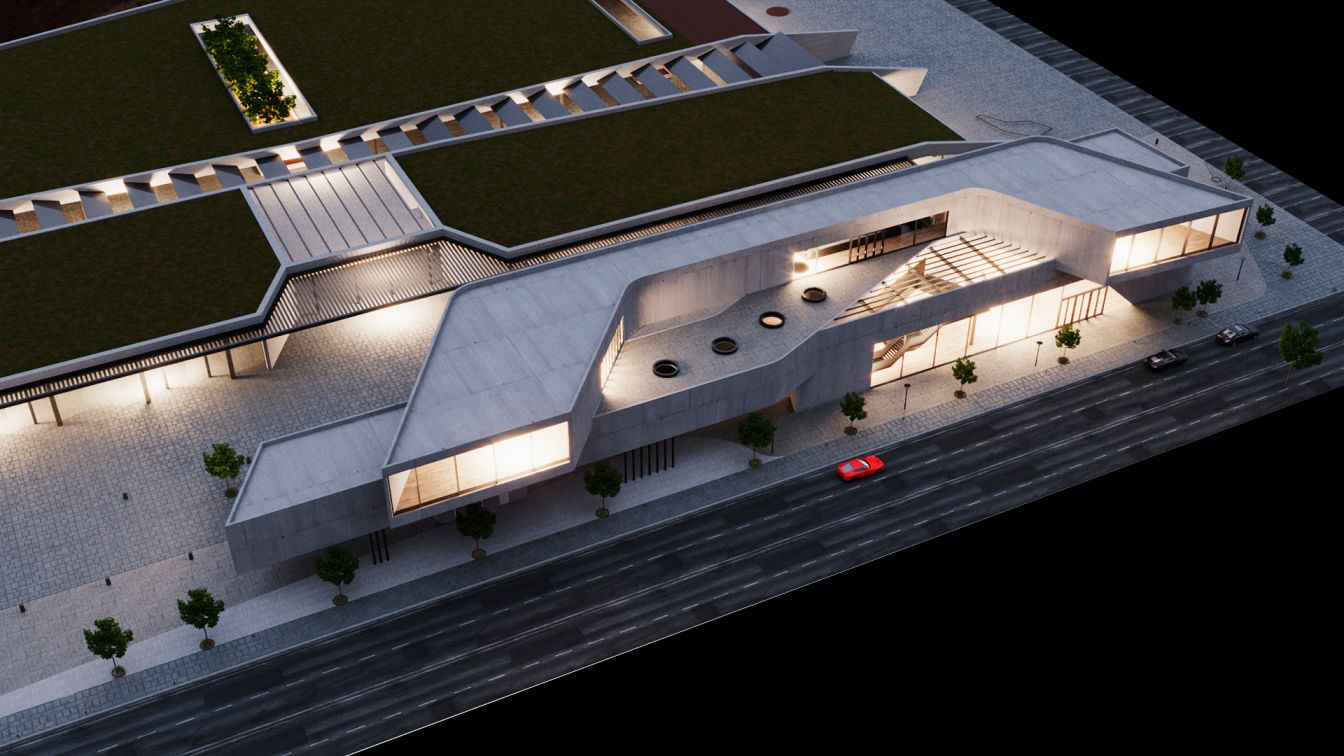After locations in Berlin and Munich, the fifth comedy club in Germany is now being built in Mannheim, initiated by the well-known comedian Dennis Boyette. The location chosen is a 350 sqm exhibition hall in the Mannheim port area, which was planned 10 years ago by architect Peter Stasek.
The comedy club concept not only includes the redesign of the event space with acoustic and lighting measures, but also the connection to new staircases. Nach Standorten in Berlin und München entsteht nun das fünfte Comedy Club in Deutschland in Mannheim, initiiert durch den bekannten Comedian Dennis Boyette.
Als Standort wurde eine Ausstellungshalle im Hafengebiet Mannheim von 350 qm ausgewählt, welche bereits vor 10 Jahren von Architekt Peter Stasek geplant wurde. Das Comedy Club Konzept beinhaltet nicht nur die Neugestaltung des Veranstaltungsraumes mit akustischen und lichttechnischen Maßnahmen sondern auch die Anbindung an neue Treppenanlage.



