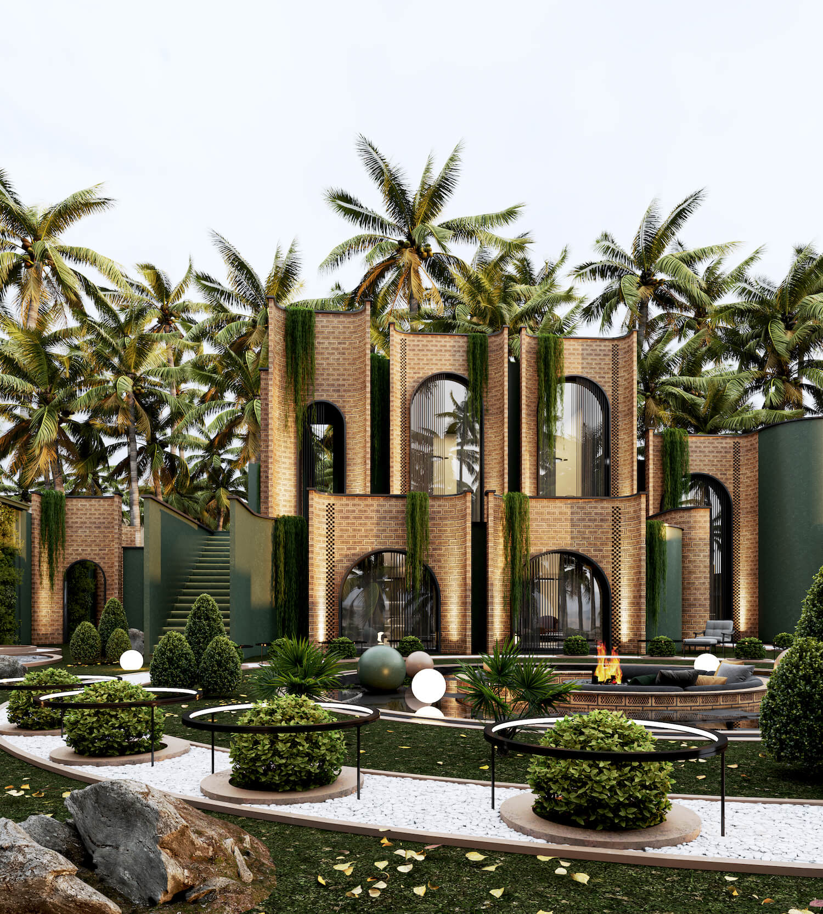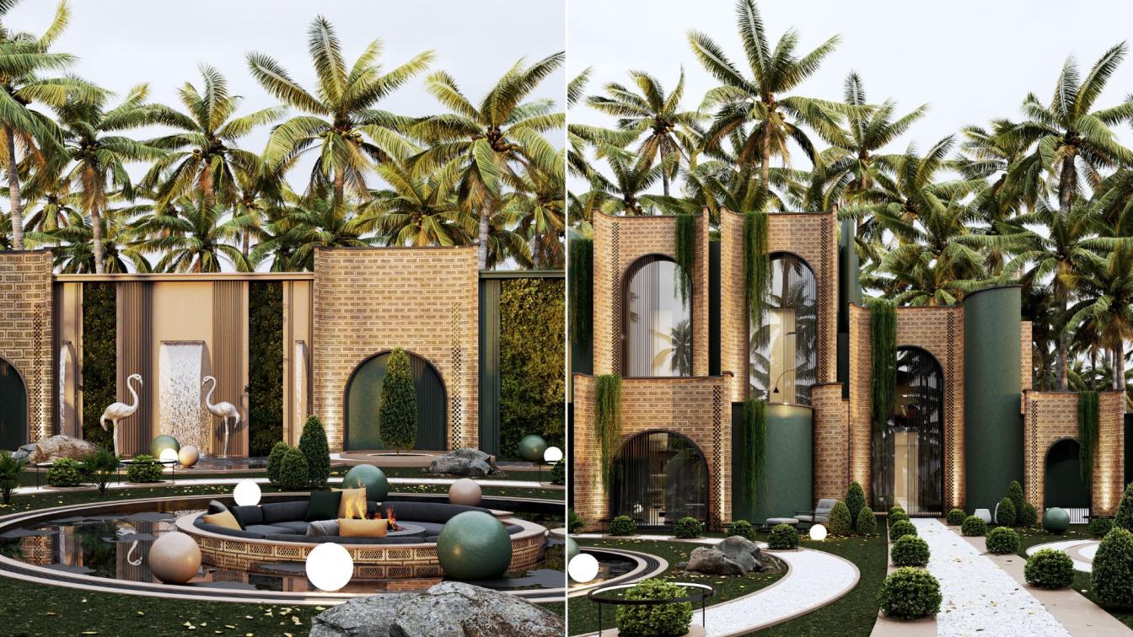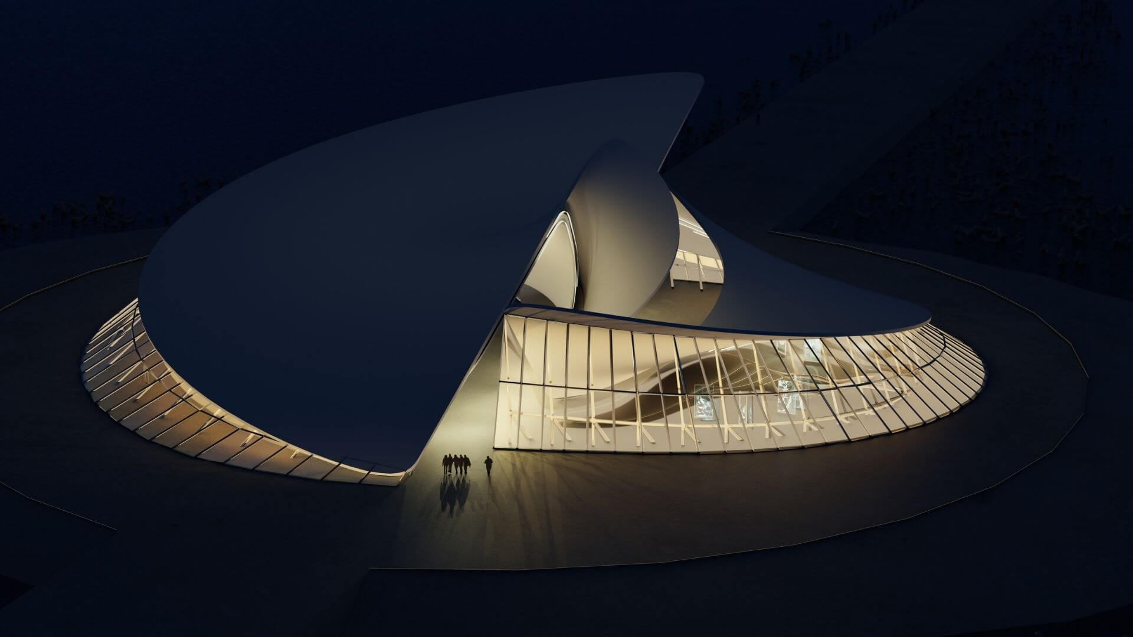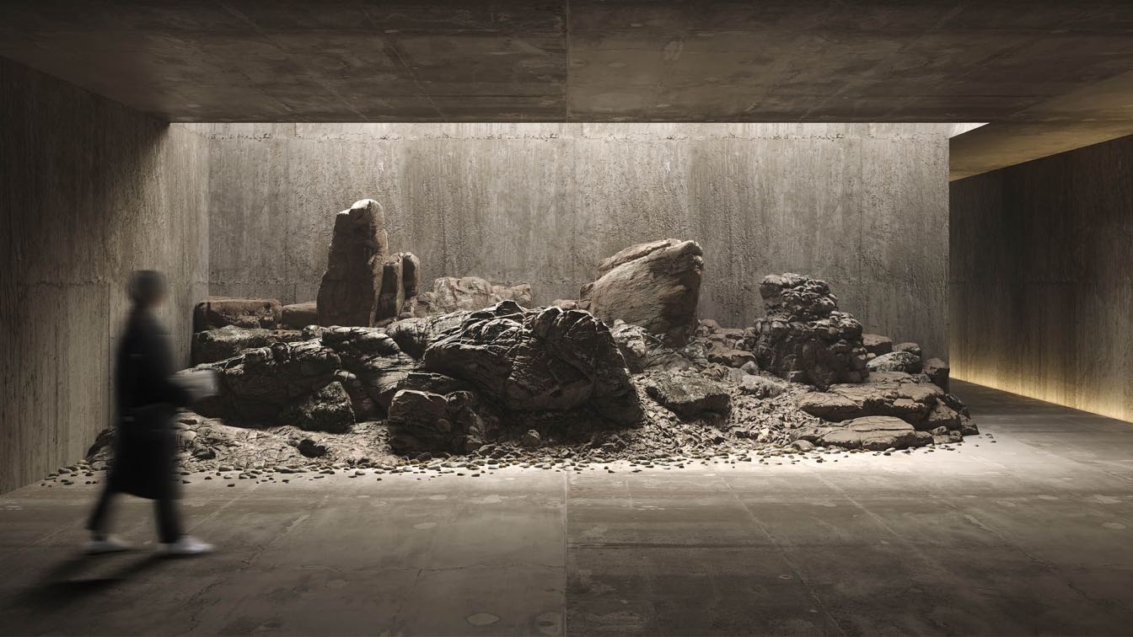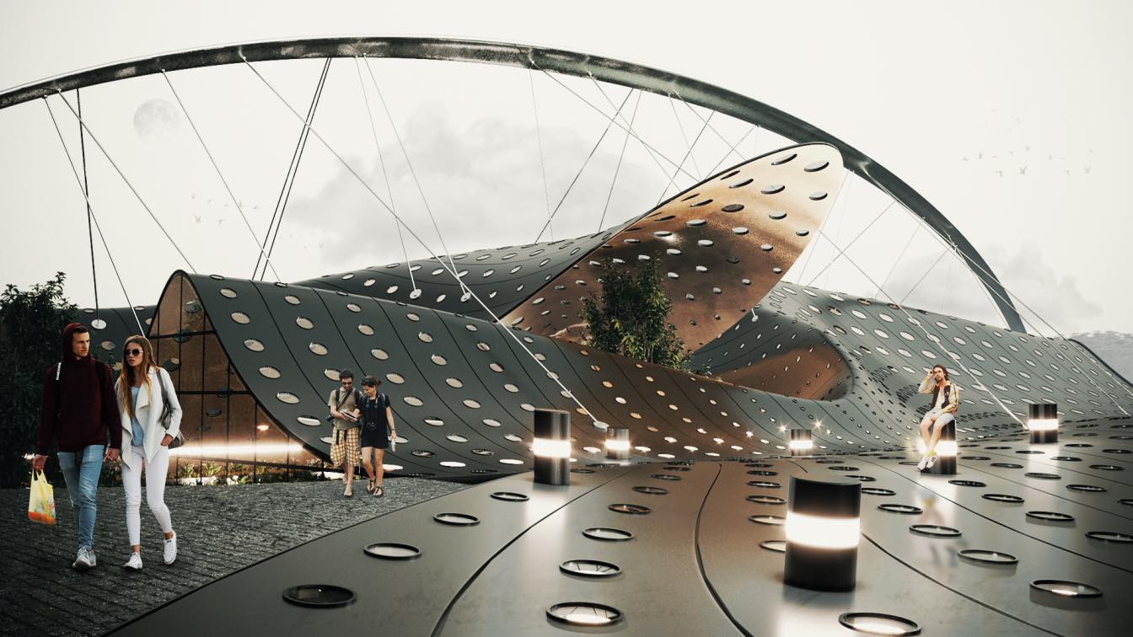Ufo Studio: Palm Villa project is designed for a region in Iran. The project consists of several spaces and two floors. The area under the villa is 380 square meters and landscape is 780 meters.
The style of the project is a combination of modern architectural style and traditional architectural style. The layers created in the form of a arc form the main facade of the villa. Arched forms are also considered for openings. The desired material for the project is brick and microcement material.
